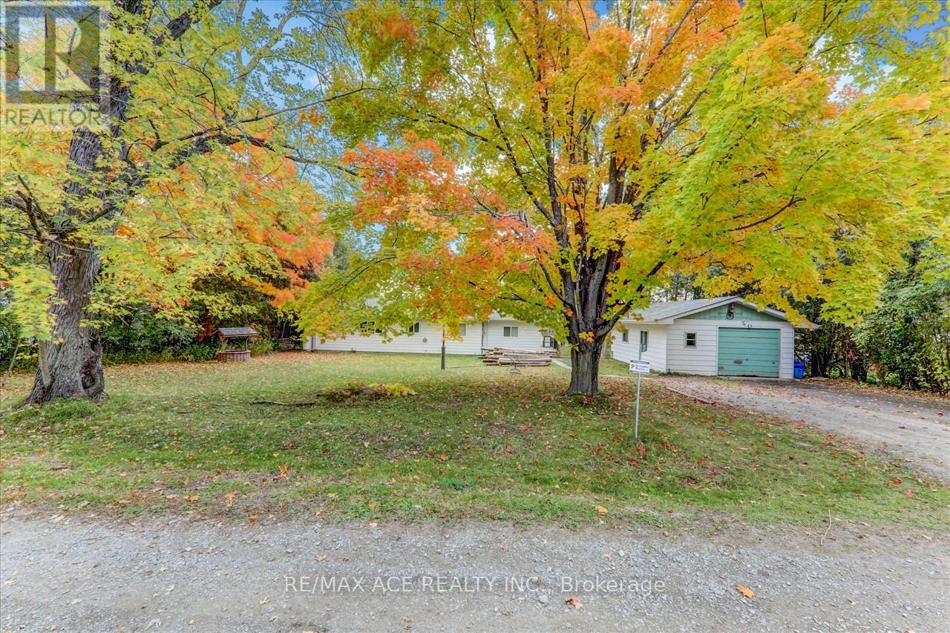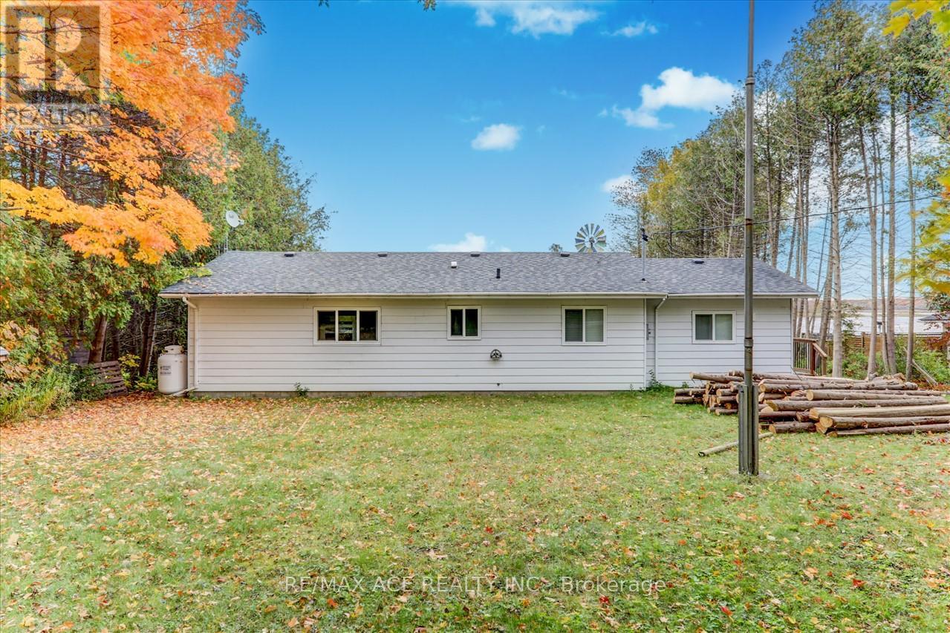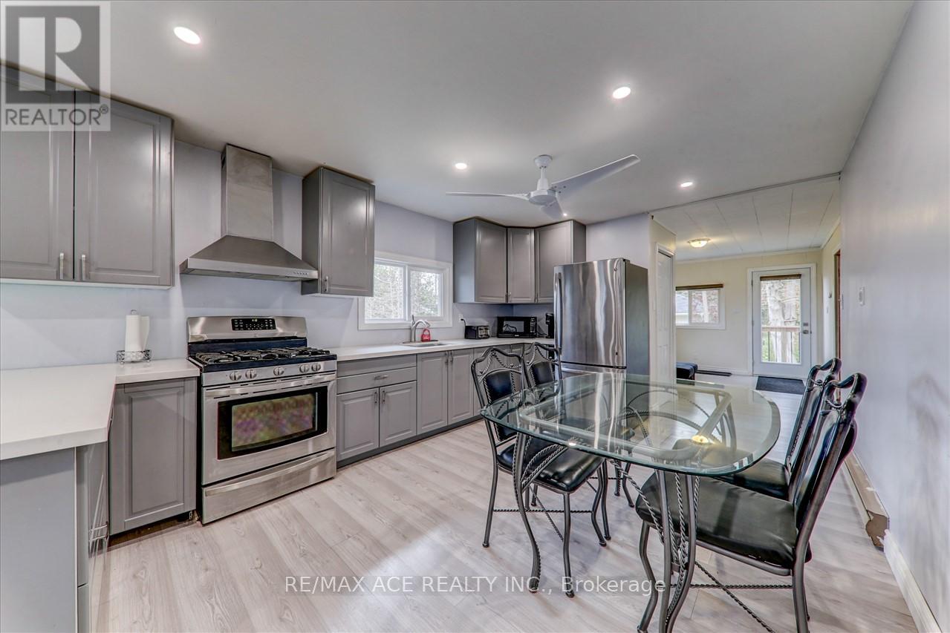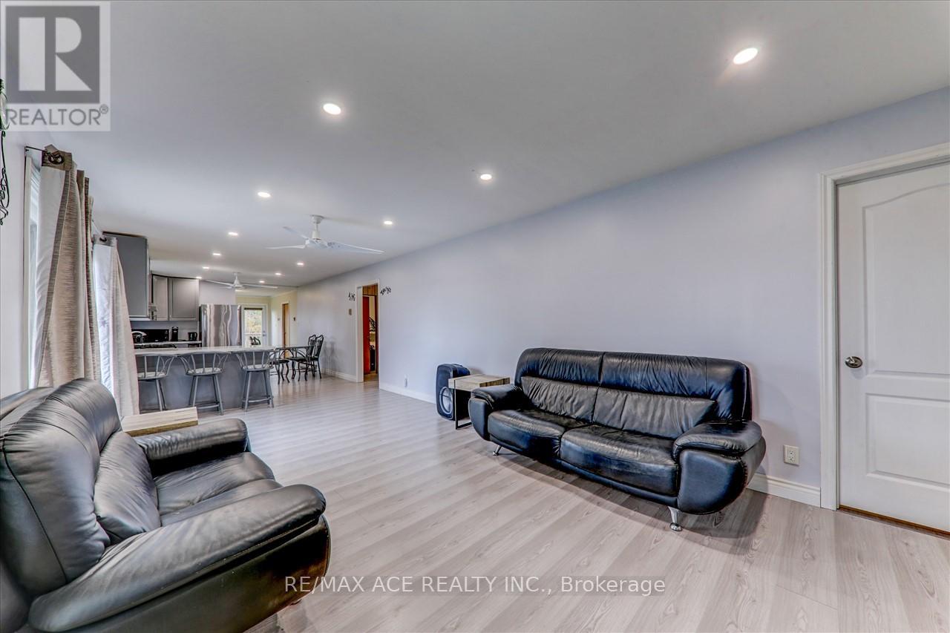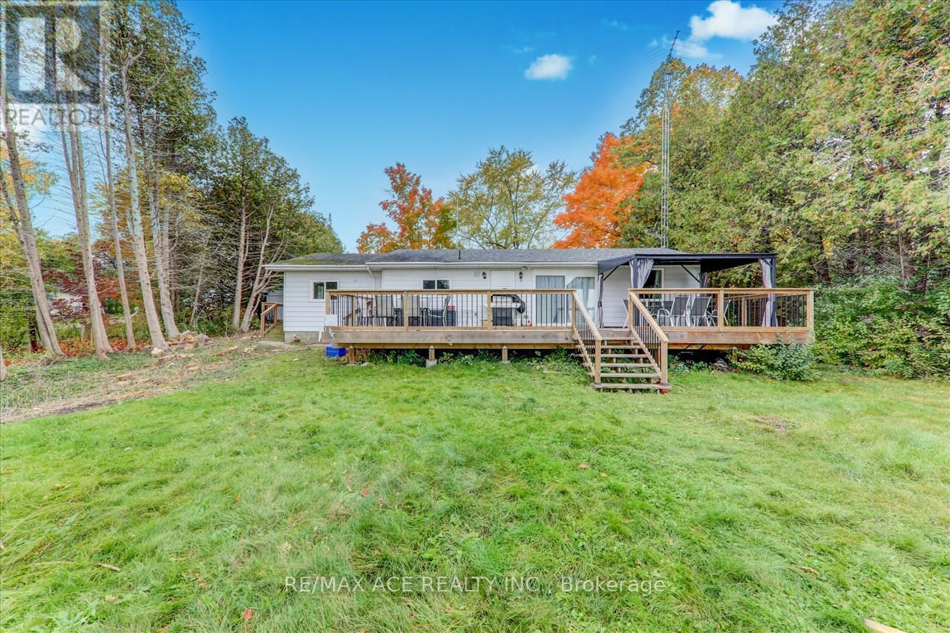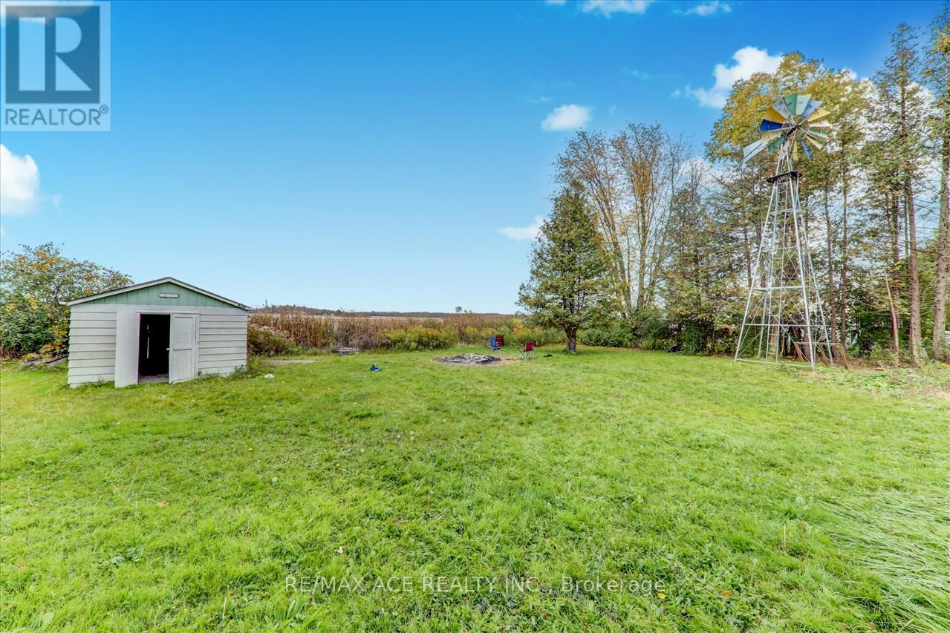28 Osprey Road Kawartha Lakes, Ontario K9V 4R5
$788,000
Renovated 4 season, 3 Bedroom Turnkey Home/Cottage. Located On A Large & Private Lot On Beautiful Pigeon Lake. Freshly Painted Throughout. Brand New 2pc Bathroom Added. X-Large Foyer Entry Is Often Used For Guests With A Fold Out Couch Included. Spacious Laundry Room With Lots Of Storage. Part Of The Trent-Severn Waterway Located In The Heart Of Kawartha Lakes & Only A Short Drive To Peterborough, Bobcaygeon & Lindsay (1.5 hrs from the GTA). Property Features A Boathouse Down At The Water's Edge, Detached Garage, A Storage Shed & Is Wired For A Back Up Generator. (id:61015)
Property Details
| MLS® Number | X10406682 |
| Property Type | Single Family |
| Community Name | Rural Emily |
| Features | Carpet Free |
| Parking Space Total | 5 |
| Structure | Boathouse, Dock |
| View Type | Direct Water View |
| Water Front Type | Waterfront |
Building
| Bathroom Total | 2 |
| Bedrooms Above Ground | 3 |
| Bedrooms Total | 3 |
| Architectural Style | Bungalow |
| Basement Type | Crawl Space |
| Construction Style Attachment | Detached |
| Exterior Finish | Aluminum Siding |
| Fireplace Present | Yes |
| Flooring Type | Laminate |
| Foundation Type | Block |
| Half Bath Total | 1 |
| Heating Fuel | Electric |
| Heating Type | Baseboard Heaters |
| Stories Total | 1 |
| Type | House |
Parking
| Detached Garage |
Land
| Access Type | Private Road, Private Docking |
| Acreage | No |
| Sewer | Septic System |
| Size Depth | 222 Ft |
| Size Frontage | 100 Ft |
| Size Irregular | 100 X 222 Ft |
| Size Total Text | 100 X 222 Ft |
Rooms
| Level | Type | Length | Width | Dimensions |
|---|---|---|---|---|
| Main Level | Foyer | 4.14 m | 3.07 m | 4.14 m x 3.07 m |
| Main Level | Kitchen | 5.44 m | 3.45 m | 5.44 m x 3.45 m |
| Main Level | Living Room | 6.81 m | 3.45 m | 6.81 m x 3.45 m |
| Main Level | Primary Bedroom | 3.05 m | 3.48 m | 3.05 m x 3.48 m |
| Main Level | Bedroom 2 | 2.84 m | 3.48 m | 2.84 m x 3.48 m |
| Main Level | Bedroom 3 | 2.84 m | 3.48 m | 2.84 m x 3.48 m |
| Main Level | Laundry Room | 4.14 m | 2.79 m | 4.14 m x 2.79 m |
https://www.realtor.ca/real-estate/27615372/28-osprey-road-kawartha-lakes-rural-emily
Contact Us
Contact us for more information




