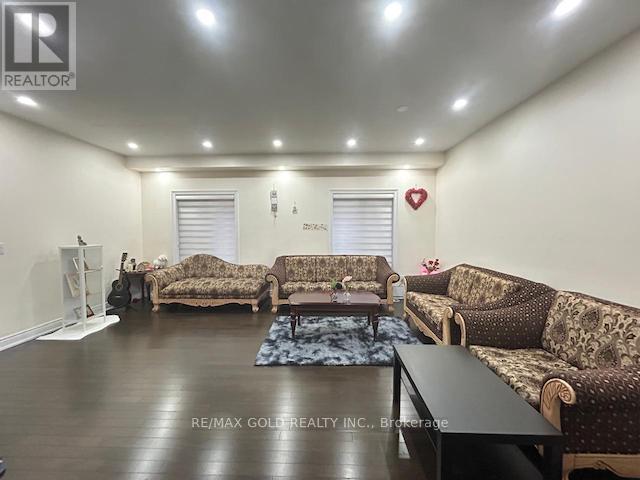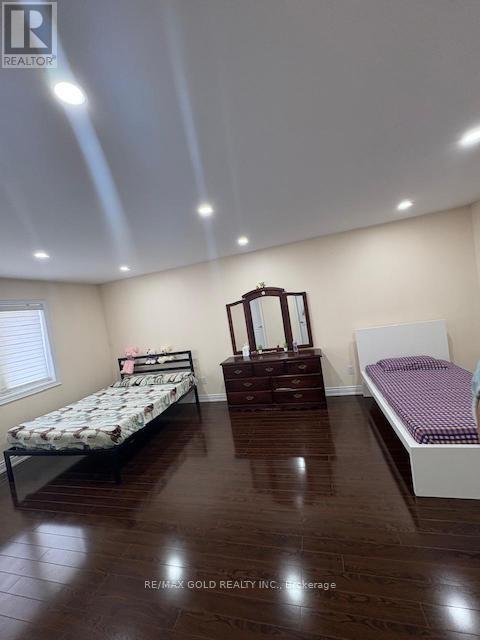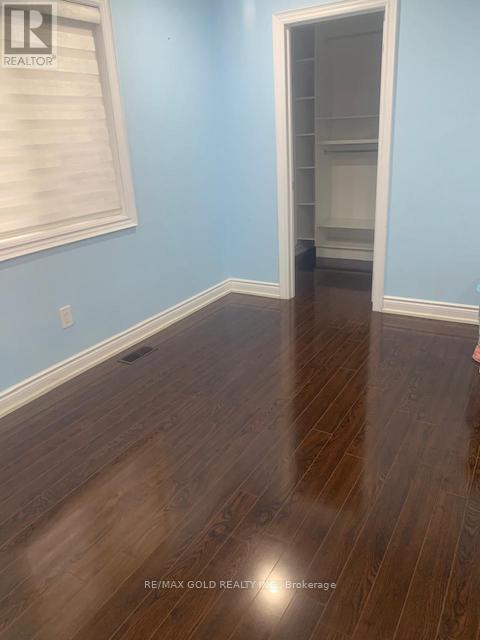89 Hollowgrove Boulevard Brampton, Ontario L6P 4L6
4 Bedroom
4 Bathroom
2,500 - 3,000 ft2
Central Air Conditioning
Forced Air
$3,700 Monthly
Gorgeous Ravine Lot Detached House with Ample Space for Relaxation and Entertainment on a Serene Street in Brampton. 4 Bed & 4 Bath, Family Room, Living Room, Big Open Concept Kitchen with Breakfast Area, Nice Upgrades, Fireplace, Oak Stairs. Open Concept Living with Lots of Natural Light on the Big Cul-de-Sac Street. Double Car Garage and Big Driveway Space. All Stainless Steel Appliances and Zebra Blinds. Available For Possession from 1st Feb, Easy Showing. **** EXTRAS **** Tenant Pays 70 % Utilities & HWT Rental, No Pets And No Smokers. (id:61015)
Property Details
| MLS® Number | W11908615 |
| Property Type | Single Family |
| Community Name | Vales of Castlemore |
| Amenities Near By | Public Transit |
| Community Features | School Bus |
| Features | Cul-de-sac, Carpet Free |
| Parking Space Total | 4 |
Building
| Bathroom Total | 4 |
| Bedrooms Above Ground | 4 |
| Bedrooms Total | 4 |
| Appliances | Garage Door Opener Remote(s), Blinds, Dishwasher, Dryer, Refrigerator, Stove, Washer |
| Basement Development | Finished |
| Basement Features | Separate Entrance |
| Basement Type | N/a (finished) |
| Construction Style Attachment | Detached |
| Cooling Type | Central Air Conditioning |
| Exterior Finish | Brick, Stone |
| Foundation Type | Brick |
| Half Bath Total | 1 |
| Heating Fuel | Natural Gas |
| Heating Type | Forced Air |
| Stories Total | 2 |
| Size Interior | 2,500 - 3,000 Ft2 |
| Type | House |
| Utility Water | Municipal Water |
Parking
| Attached Garage |
Land
| Acreage | No |
| Fence Type | Fenced Yard |
| Land Amenities | Public Transit |
| Sewer | Sanitary Sewer |
Rooms
| Level | Type | Length | Width | Dimensions |
|---|---|---|---|---|
| Second Level | Primary Bedroom | Measurements not available | ||
| Second Level | Bedroom 2 | Measurements not available | ||
| Third Level | Bedroom 3 | Measurements not available | ||
| Third Level | Bedroom 4 | Measurements not available | ||
| Ground Level | Family Room | Measurements not available | ||
| Ground Level | Living Room | Measurements not available | ||
| Ground Level | Kitchen | Measurements not available |
Contact Us
Contact us for more information





















