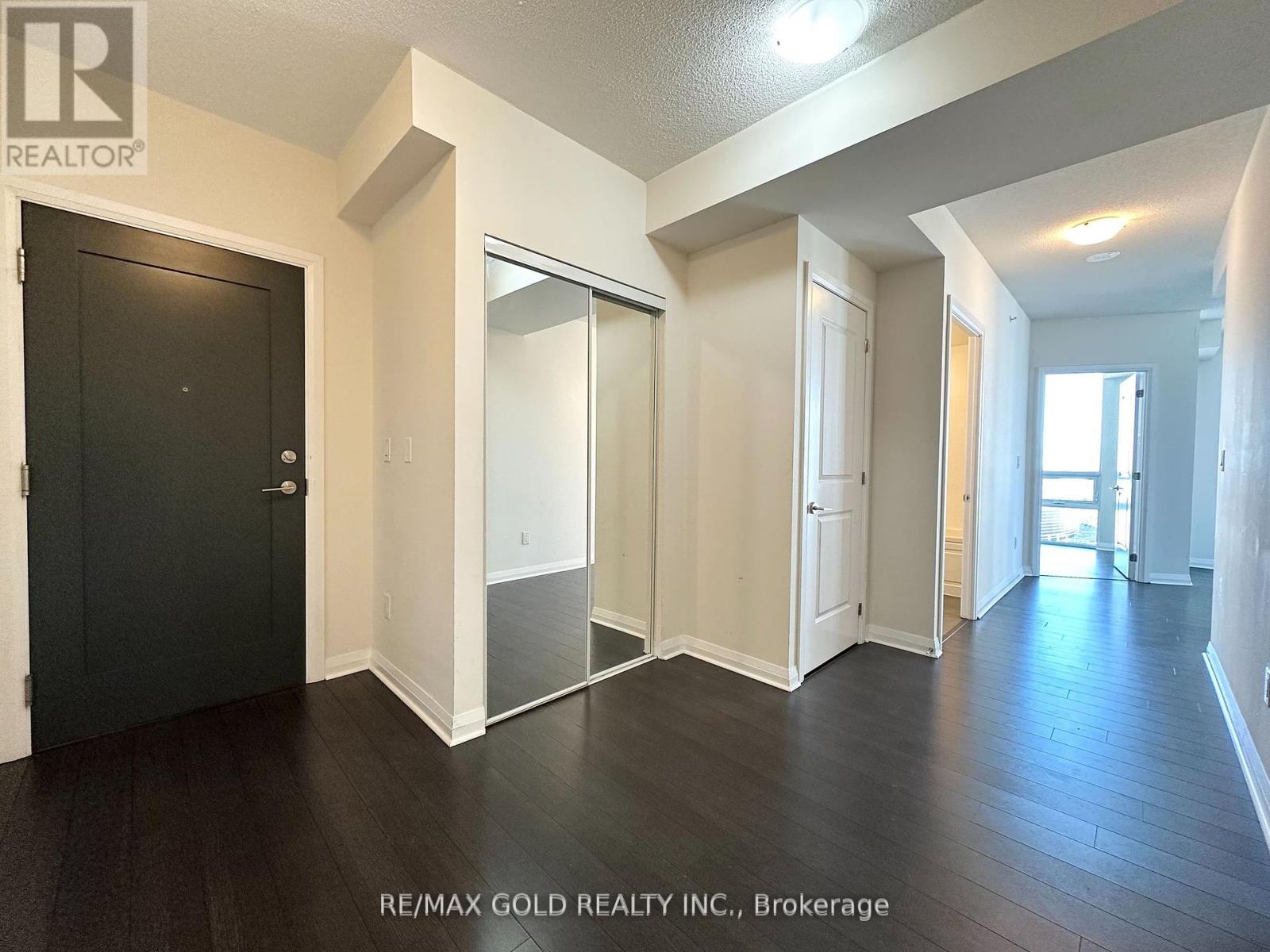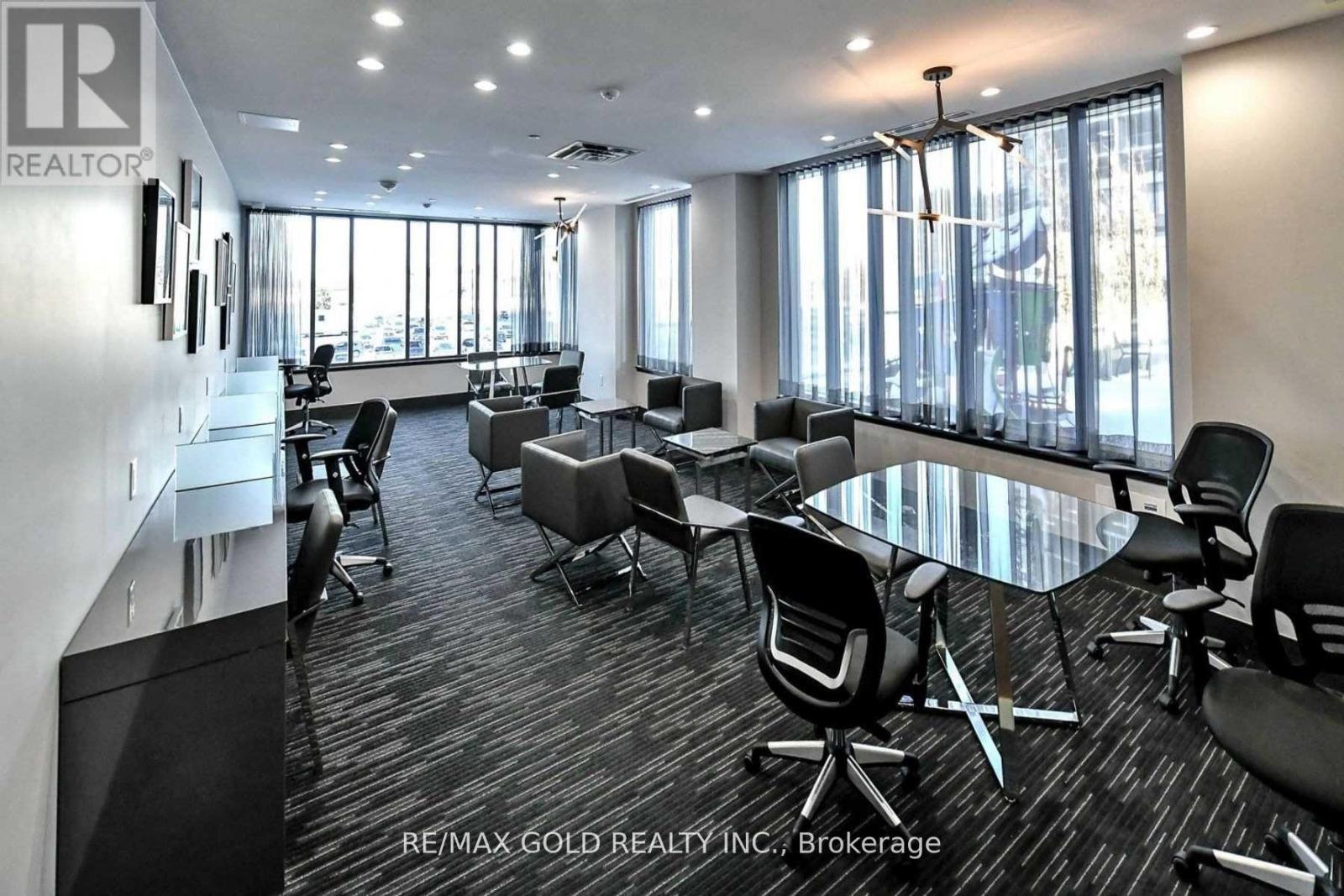2017 - 5033 Four Springs Avenue Mississauga, Ontario L5R 0G6
$2,900 Monthly
Experience The Epitome of Luxury Living In This Stunning 2 Bed, 2 Bath Luxury Corner Unit By Pinnacle. Enjoy The Unobstructed Views Through Floor To Ceiling Windows, Which Bathe The Space in Natural Sunlight. The Kitchen Boasts Stainless Steel Appliances With Quartz Countertops, Backsplash, And Stylish Cabinets. 9 Ft Ceilings & Laminate Throughout. Hotel-Like Amenities Such As Indoor Pool, Sauna, Gym, Rec Room, & Yoga Studio. Convenient Location Is Steps Away From Schools, Square One, Groceries, & Hwy Access. **** EXTRAS **** S/S Fridge, S/S Stove, S/S Over The Range Microwave, S/S Dishwasher, Washer/Dryer, All Electrical Light, And Fixtures. 1 Locker & 1 Parking. (id:61015)
Property Details
| MLS® Number | W11908156 |
| Property Type | Single Family |
| Neigbourhood | Hurontario |
| Community Name | Hurontario |
| Amenities Near By | Park, Public Transit, Schools |
| Community Features | Pet Restrictions, Community Centre |
| Features | Balcony |
| Parking Space Total | 1 |
| Pool Type | Indoor Pool |
Building
| Bathroom Total | 2 |
| Bedrooms Above Ground | 2 |
| Bedrooms Total | 2 |
| Amenities | Security/concierge, Exercise Centre, Recreation Centre, Sauna, Visitor Parking, Storage - Locker |
| Cooling Type | Central Air Conditioning |
| Exterior Finish | Brick |
| Flooring Type | Laminate |
| Heating Fuel | Natural Gas |
| Heating Type | Forced Air |
| Size Interior | 900 - 999 Ft2 |
| Type | Apartment |
Parking
| Underground |
Land
| Acreage | No |
| Land Amenities | Park, Public Transit, Schools |
Rooms
| Level | Type | Length | Width | Dimensions |
|---|---|---|---|---|
| Main Level | Living Room | 5.97 m | 3.23 m | 5.97 m x 3.23 m |
| Main Level | Dining Room | 5.97 m | 3.23 m | 5.97 m x 3.23 m |
| Main Level | Kitchen | 2.93 m | 2.47 m | 2.93 m x 2.47 m |
| Main Level | Primary Bedroom | 3.41 m | 3.02 m | 3.41 m x 3.02 m |
| Main Level | Bedroom 2 | 3.05 m | 2.8 m | 3.05 m x 2.8 m |
| Main Level | Den | 2.83 m | 2.38 m | 2.83 m x 2.38 m |
Contact Us
Contact us for more information






































