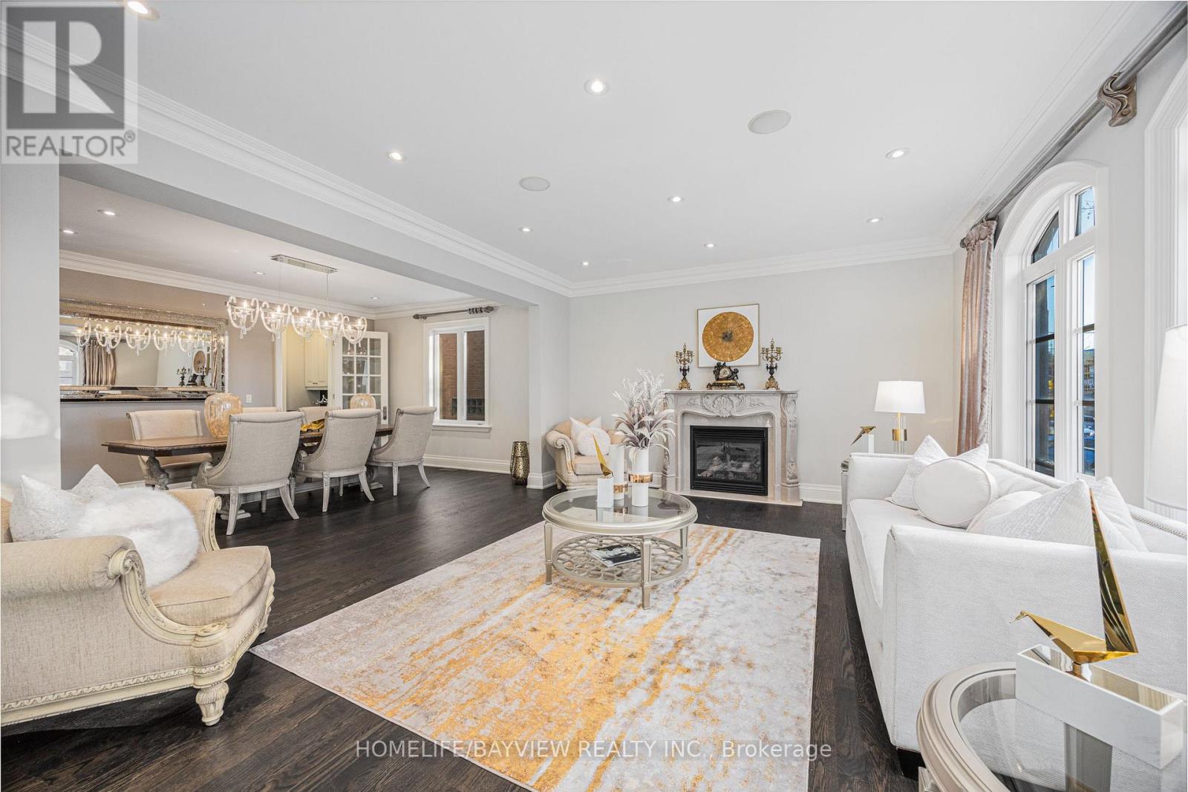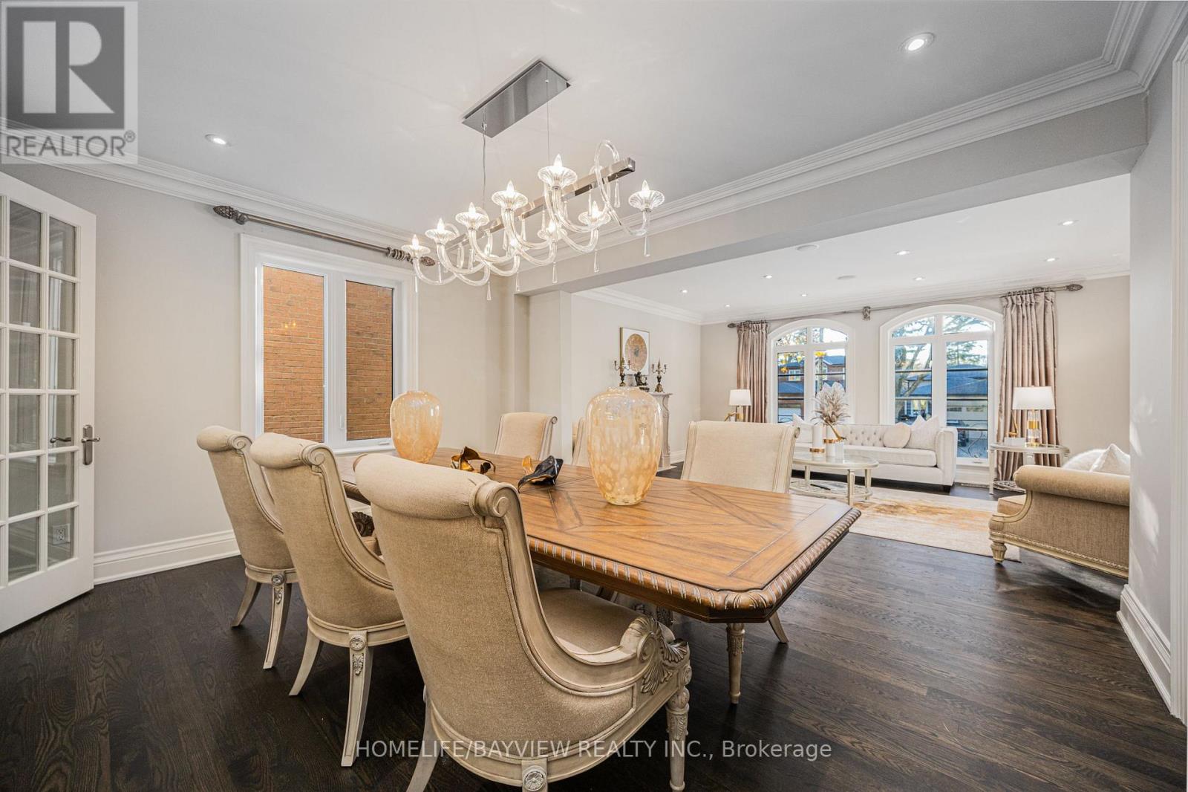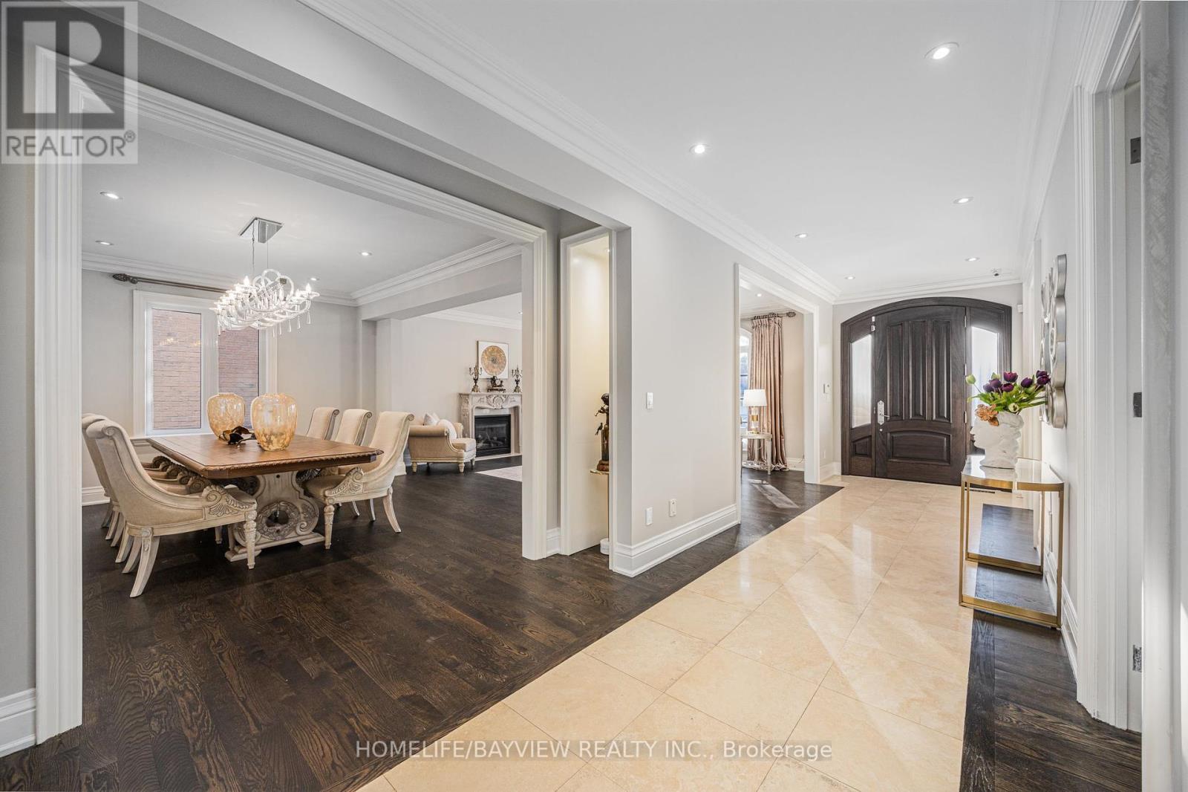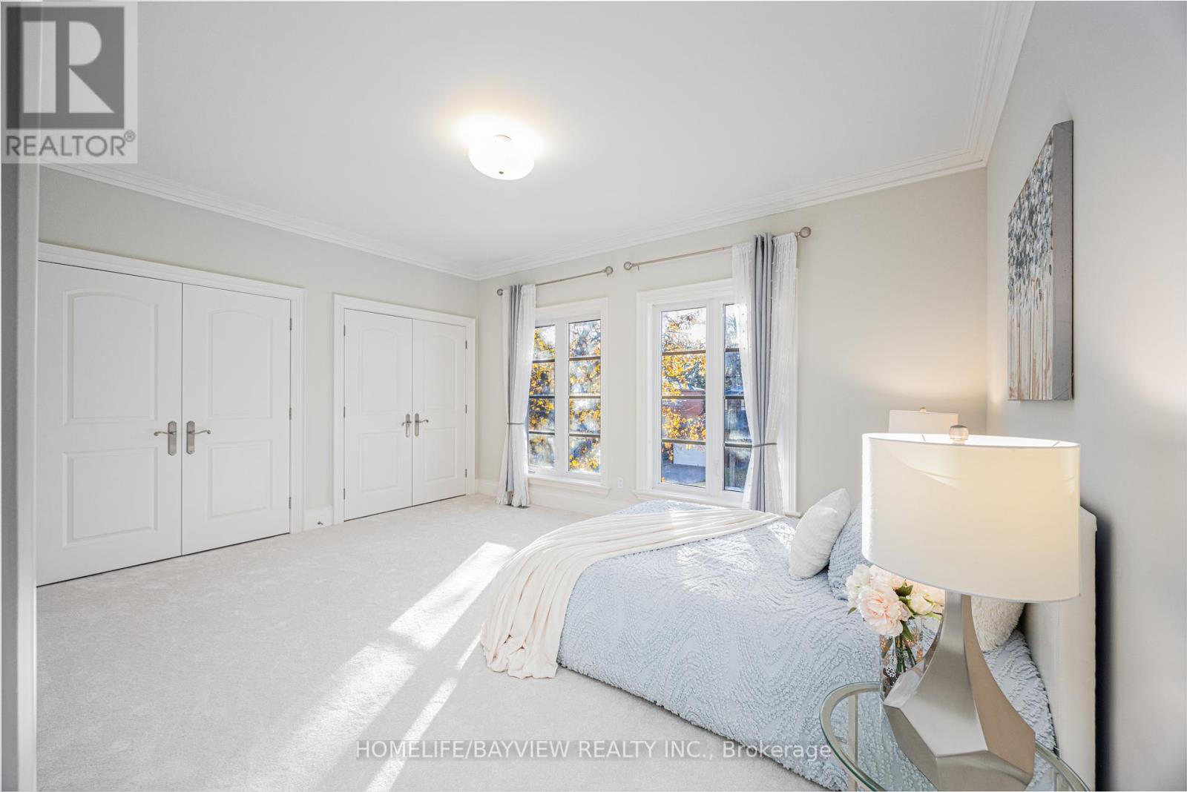208 Holmes Avenue Toronto, Ontario M2N 4N1
$3,280,000
Presenting an exquisite custom-built residence situated on a generous 45' x 160' lot, this beautiful home seamlessly blends timeless design with modern amenities. The elegant stone and stucco faade sets a sophisticated tone, leading into interiors adorned with hardwood and limestone flooring. The gourmet kitchen is a culinary enthusiast's dream, featuring stainless steel appliances, a pantry, servery, and a breakfast area that opens to a spacious deck, patio, and beautifully landscaped backyard. The master bedroom boasts a 10.5-foot coffered ceiling, a luxurious 7-piece ensuite, and a walk-in closet. The professionally finished walk-out basement includes a nanny room with a 3-piece ensuite and a separate two-bedroom apartment complete with its own kitchen, laundry facilities, and a 4-piece bath. Recent enhancements such as new carpeting, fresh paint throughout, built-in speakers, a security camera system, sprinkler system, and central vacuum add to the home's appeal. This property offers a harmonious blend of luxury and functionality, ideal for discerning buyers seeking a refined living experience **EXTRAS** Stainless Steel B/I Fridge, Microwave, Oven, Cooktop. 2Washer&2Dryer,All Exist Elfs & Window Covering. Cac. In Bsmnt: Fridge, Stove & Hood Built-in speakers, Security camera system, Sprinkler system, and Central vacuum (id:61015)
Property Details
| MLS® Number | C11937317 |
| Property Type | Single Family |
| Neigbourhood | North York |
| Community Name | Willowdale East |
| Amenities Near By | Public Transit, Schools |
| Parking Space Total | 6 |
Building
| Bathroom Total | 7 |
| Bedrooms Above Ground | 4 |
| Bedrooms Below Ground | 3 |
| Bedrooms Total | 7 |
| Appliances | Oven - Built-in, Central Vacuum, Cooktop, Dryer, Microwave, Oven, Stove, Window Coverings, Refrigerator |
| Basement Development | Finished |
| Basement Features | Separate Entrance, Walk Out |
| Basement Type | N/a (finished) |
| Construction Style Attachment | Detached |
| Cooling Type | Central Air Conditioning |
| Exterior Finish | Stone, Stucco |
| Fireplace Present | Yes |
| Flooring Type | Laminate, Hardwood |
| Foundation Type | Concrete |
| Half Bath Total | 1 |
| Heating Fuel | Natural Gas |
| Heating Type | Forced Air |
| Stories Total | 2 |
| Size Interior | 3,500 - 5,000 Ft2 |
| Type | House |
| Utility Water | Municipal Water |
Parking
| Garage |
Land
| Acreage | No |
| Fence Type | Fenced Yard |
| Land Amenities | Public Transit, Schools |
| Sewer | Sanitary Sewer |
| Size Depth | 160 Ft |
| Size Frontage | 45 Ft |
| Size Irregular | 45 X 160 Ft ; Professionally Landscaped,fenced,decked! |
| Size Total Text | 45 X 160 Ft ; Professionally Landscaped,fenced,decked! |
Rooms
| Level | Type | Length | Width | Dimensions |
|---|---|---|---|---|
| Second Level | Primary Bedroom | 6.41 m | 4.88 m | 6.41 m x 4.88 m |
| Second Level | Bedroom 2 | 5.31 m | 3.71 m | 5.31 m x 3.71 m |
| Second Level | Bedroom 3 | 4.82 m | 3.68 m | 4.82 m x 3.68 m |
| Second Level | Bedroom 4 | 3.66 m | 3.66 m | 3.66 m x 3.66 m |
| Lower Level | Bedroom 5 | 4.15 m | 3.76 m | 4.15 m x 3.76 m |
| Lower Level | Bedroom | 3.66 m | 3.6 m | 3.66 m x 3.6 m |
| Lower Level | Recreational, Games Room | 5.19 m | 4.42 m | 5.19 m x 4.42 m |
| Main Level | Living Room | 5.43 m | 4.28 m | 5.43 m x 4.28 m |
| Main Level | Dining Room | 4.73 m | 3.85 m | 4.73 m x 3.85 m |
| Main Level | Family Room | 5.19 m | 4.48 m | 5.19 m x 4.48 m |
| Main Level | Kitchen | 6.63 m | 5.43 m | 6.63 m x 5.43 m |
| Main Level | Library | 3.6 m | 3.06 m | 3.6 m x 3.06 m |
Contact Us
Contact us for more information










































