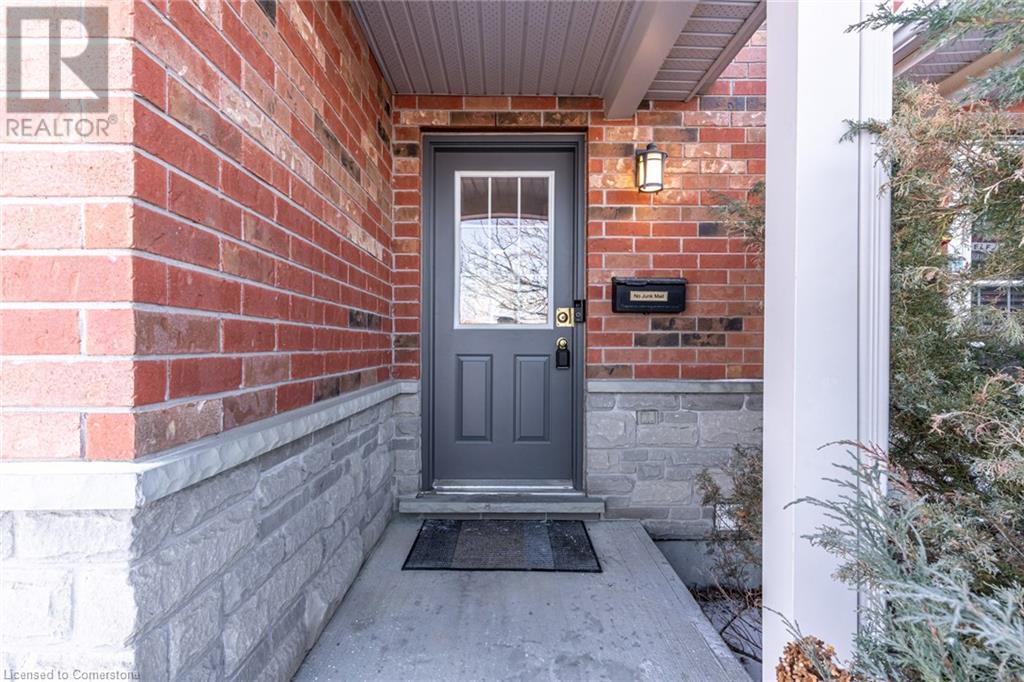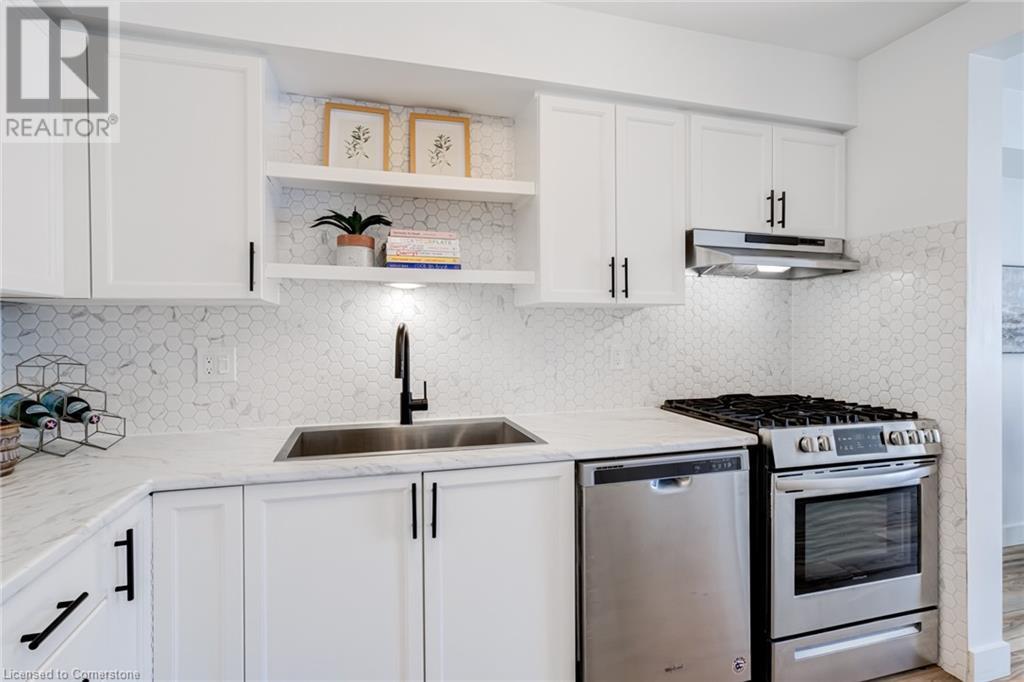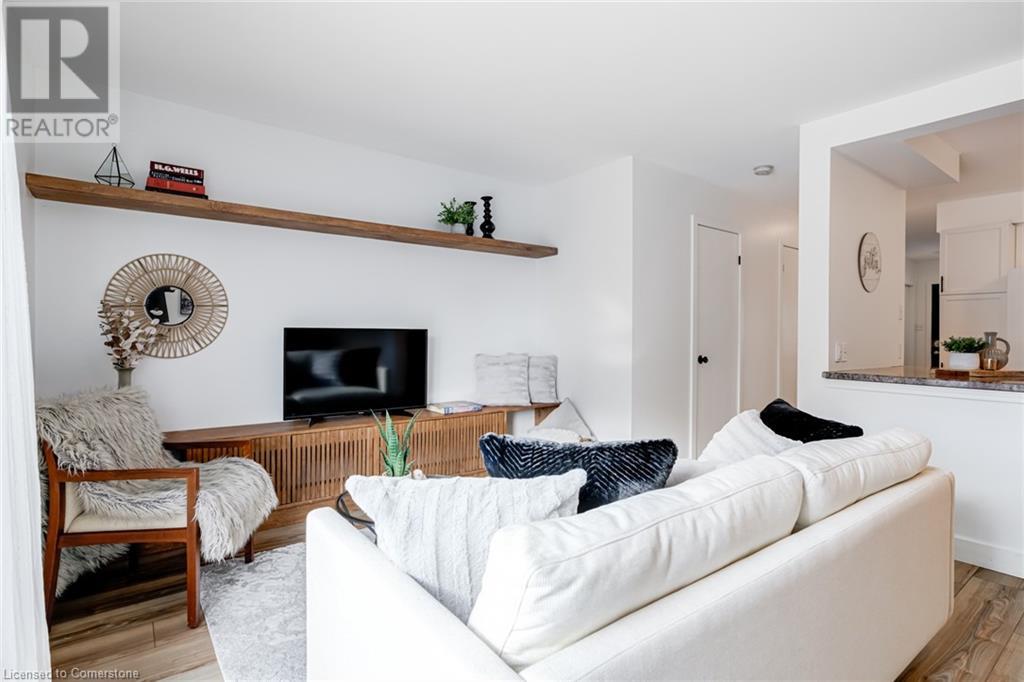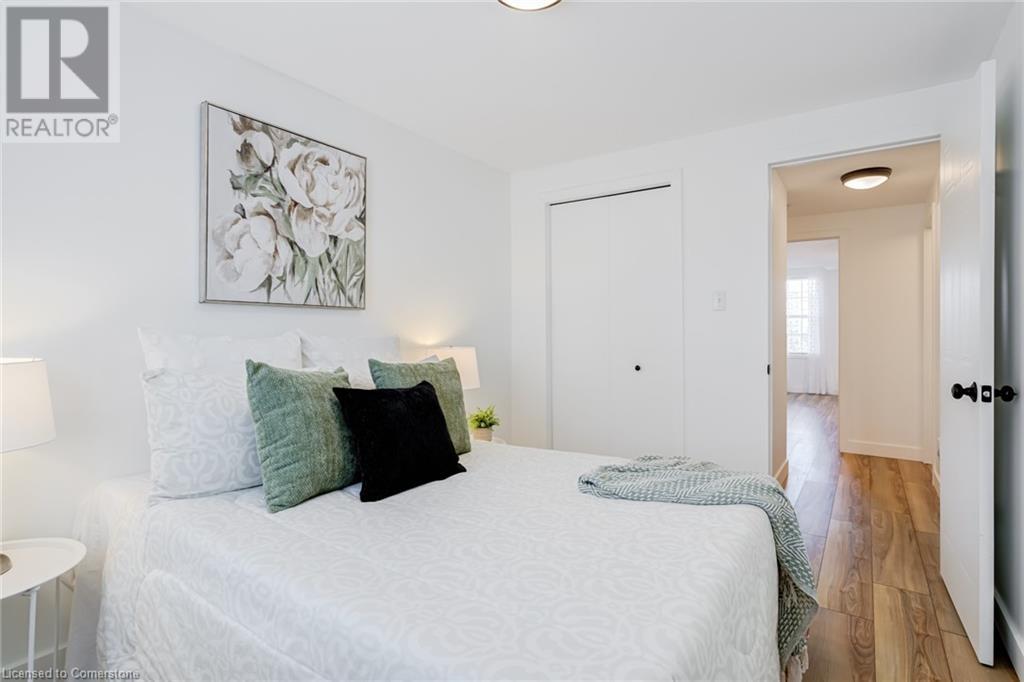124 Gosling Gardens Unit# 32 Guelph, Ontario N1G 5K6
$724,900Maintenance, Insurance, Landscaping, Property Management, Parking
$287.03 Monthly
Maintenance, Insurance, Landscaping, Property Management, Parking
$287.03 MonthlyThis stylish 3-bedroom, 3-bathroom townhome with a finished basement is perfectly situated in Guelph's south end. From its open-concept layout to its prime location, this home has everything you need for modern, convenient living. The main floor invites you in with beautiful laminate flooring that flows seamlessly throughout the first and second levels. The eat-in kitchen boasts ample storage, an elegant backsplash, and a gas stove/range, perfect for home cooks. Adjacent to the kitchen, the living room is a cozy retreat with built-in shelving and large patio doors that lead to your private terrace. Perfect for BBQing, entertaining guests, or soaking up the sunshine. Upstairs, you'll find a spacious primary bedroom with double closets. A 4-piece bathroom, Two additional well-sized bedrooms and a large linen closet complete the second floor, offering comfort and functionality. The finished basement adds even more versatility to the home, featuring a bright rec room, a 3-piece bathroom, and a convenient laundry area perfect for movie nights, a home office, or a home gym. Location is everything, and this home delivers! Enjoy being in walking distance of restaurants, grocery stores, fitness centers, and more. Plus commuting is a breeze with quick access to the Hanlon Parkway and Highway 401. Don't miss your chance to call this beautiful home your own. (id:61015)
Open House
This property has open houses!
2:00 pm
Ends at:4:00 pm
Property Details
| MLS® Number | 40692539 |
| Property Type | Single Family |
| Amenities Near By | Playground, Public Transit, Schools, Shopping |
| Equipment Type | Water Heater |
| Features | Balcony, Paved Driveway |
| Parking Space Total | 2 |
| Rental Equipment Type | Water Heater |
Building
| Bathroom Total | 3 |
| Bedrooms Above Ground | 3 |
| Bedrooms Total | 3 |
| Appliances | Dishwasher, Dryer, Microwave, Refrigerator, Washer, Range - Gas |
| Architectural Style | 2 Level |
| Basement Development | Finished |
| Basement Type | Full (finished) |
| Construction Style Attachment | Attached |
| Cooling Type | Central Air Conditioning |
| Exterior Finish | Brick, Vinyl Siding |
| Foundation Type | Poured Concrete |
| Half Bath Total | 1 |
| Heating Fuel | Natural Gas |
| Heating Type | Forced Air |
| Stories Total | 2 |
| Size Interior | 1,529 Ft2 |
| Type | Row / Townhouse |
| Utility Water | Municipal Water |
Parking
| Attached Garage |
Land
| Access Type | Highway Access |
| Acreage | No |
| Land Amenities | Playground, Public Transit, Schools, Shopping |
| Sewer | Municipal Sewage System |
| Size Total Text | Unknown |
| Zoning Description | Res |
Rooms
| Level | Type | Length | Width | Dimensions |
|---|---|---|---|---|
| Second Level | 4pc Bathroom | Measurements not available | ||
| Second Level | Bedroom | 11'2'' x 8'3'' | ||
| Second Level | Bedroom | 12'3'' x 8'3'' | ||
| Second Level | Primary Bedroom | 13'6'' x 13'7'' | ||
| Basement | 3pc Bathroom | Measurements not available | ||
| Basement | Other | 11'5'' x 15'3'' | ||
| Main Level | 2pc Bathroom | Measurements not available | ||
| Main Level | Kitchen | 10'5'' x 15'1'' | ||
| Main Level | Living Room/dining Room | 11'11'' x 15'1'' |
https://www.realtor.ca/real-estate/27834469/124-gosling-gardens-unit-32-guelph
Contact Us
Contact us for more information



































