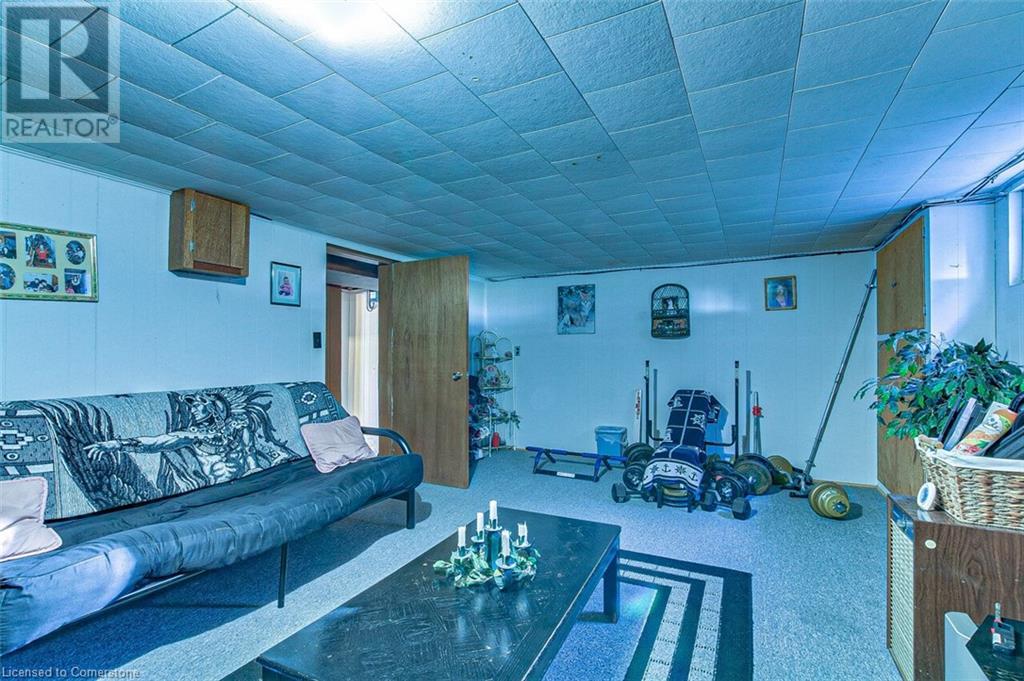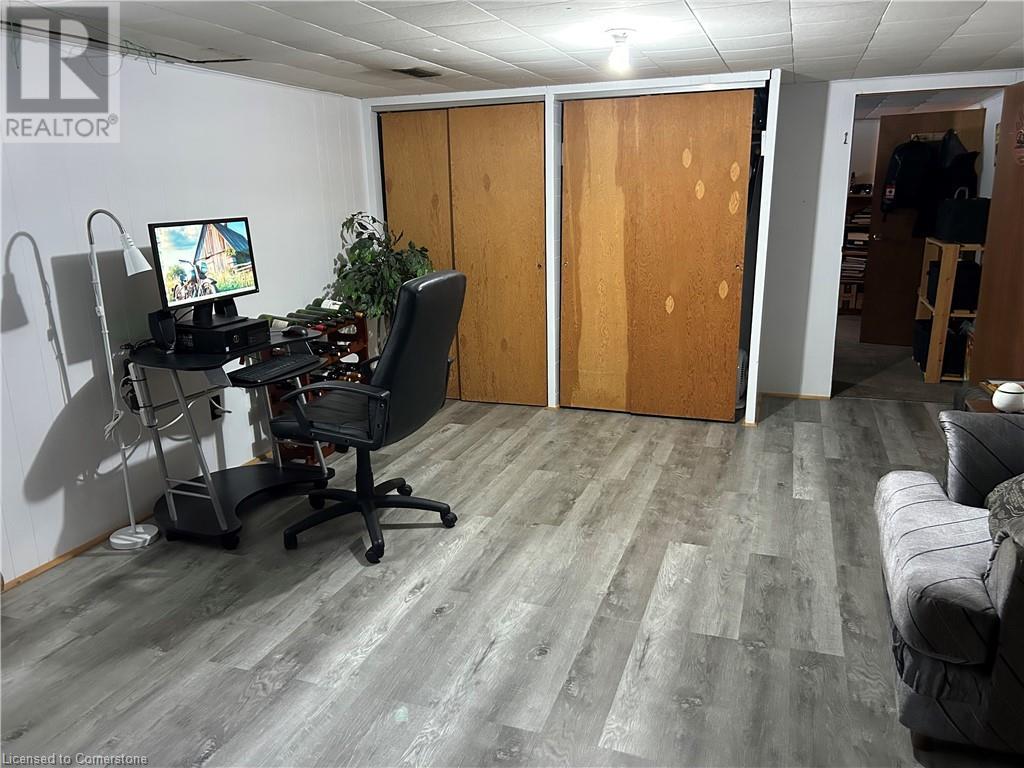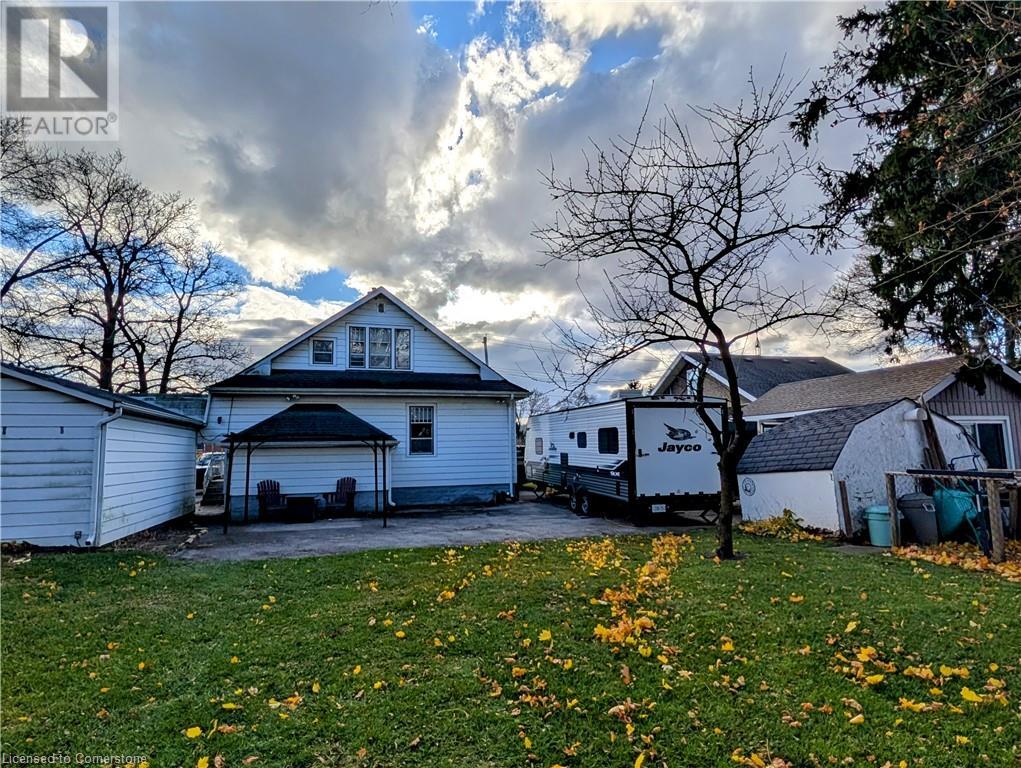95 Talbot Road Delhi, Ontario N4B 1Z7
$599,950
Nestled on a beautiful ravine lot in Delhi, this charming home features two cozy bedrooms and a bathroom on the upper level. The main level offers a warm kitchen, a delightful dining area, a comfortable living room, a bright sunroom, Plus another bedroom along with an additional bathroom. You’ll also find a versatile office and a family room, plus a separate entrance to the basement, providing great potential for extra living space or rentals. Completing this serene setting is a lovely river running at the back of the property, with a single car garage and ample parking in your two paved driveways, adding to the peaceful ambiance and creating a perfect balance of comfort and functionality, ideal for a variety of lifestyle needs. (id:61015)
Property Details
| MLS® Number | 40681899 |
| Property Type | Single Family |
| Amenities Near By | Schools, Shopping |
| Parking Space Total | 6 |
Building
| Bathroom Total | 2 |
| Bedrooms Above Ground | 3 |
| Bedrooms Total | 3 |
| Basement Development | Finished |
| Basement Type | Full (finished) |
| Construction Style Attachment | Detached |
| Cooling Type | Central Air Conditioning |
| Exterior Finish | Vinyl Siding |
| Heating Fuel | Natural Gas |
| Heating Type | Forced Air |
| Stories Total | 2 |
| Size Interior | 1,700 Ft2 |
| Type | House |
| Utility Water | Municipal Water |
Parking
| Detached Garage |
Land
| Acreage | No |
| Land Amenities | Schools, Shopping |
| Sewer | Municipal Sewage System |
| Size Frontage | 66 Ft |
| Size Total Text | 1/2 - 1.99 Acres |
| Zoning Description | R2 Hl |
Rooms
| Level | Type | Length | Width | Dimensions |
|---|---|---|---|---|
| Second Level | Bedroom | 13'0'' x 9'6'' | ||
| Second Level | Bedroom | 16'6'' x 9'6'' | ||
| Second Level | 3pc Bathroom | Measurements not available | ||
| Basement | Workshop | 24'4'' x 5'9'' | ||
| Basement | Office | 12'3'' x 11'0'' | ||
| Basement | Family Room | 17'8'' x 12'7'' | ||
| Main Level | 4pc Bathroom | Measurements not available | ||
| Main Level | Foyer | 13'1'' x 3'8'' | ||
| Main Level | Sunroom | 13'3'' x 6'1'' | ||
| Main Level | Bedroom | 13'3'' x 8'4'' | ||
| Main Level | Living Room | 13'3'' x 12'0'' | ||
| Main Level | Dining Room | 13'3'' x 11'6'' | ||
| Main Level | Kitchen | 13'3'' x 11'0'' |
https://www.realtor.ca/real-estate/27696802/95-talbot-road-delhi
Contact Us
Contact us for more information









































