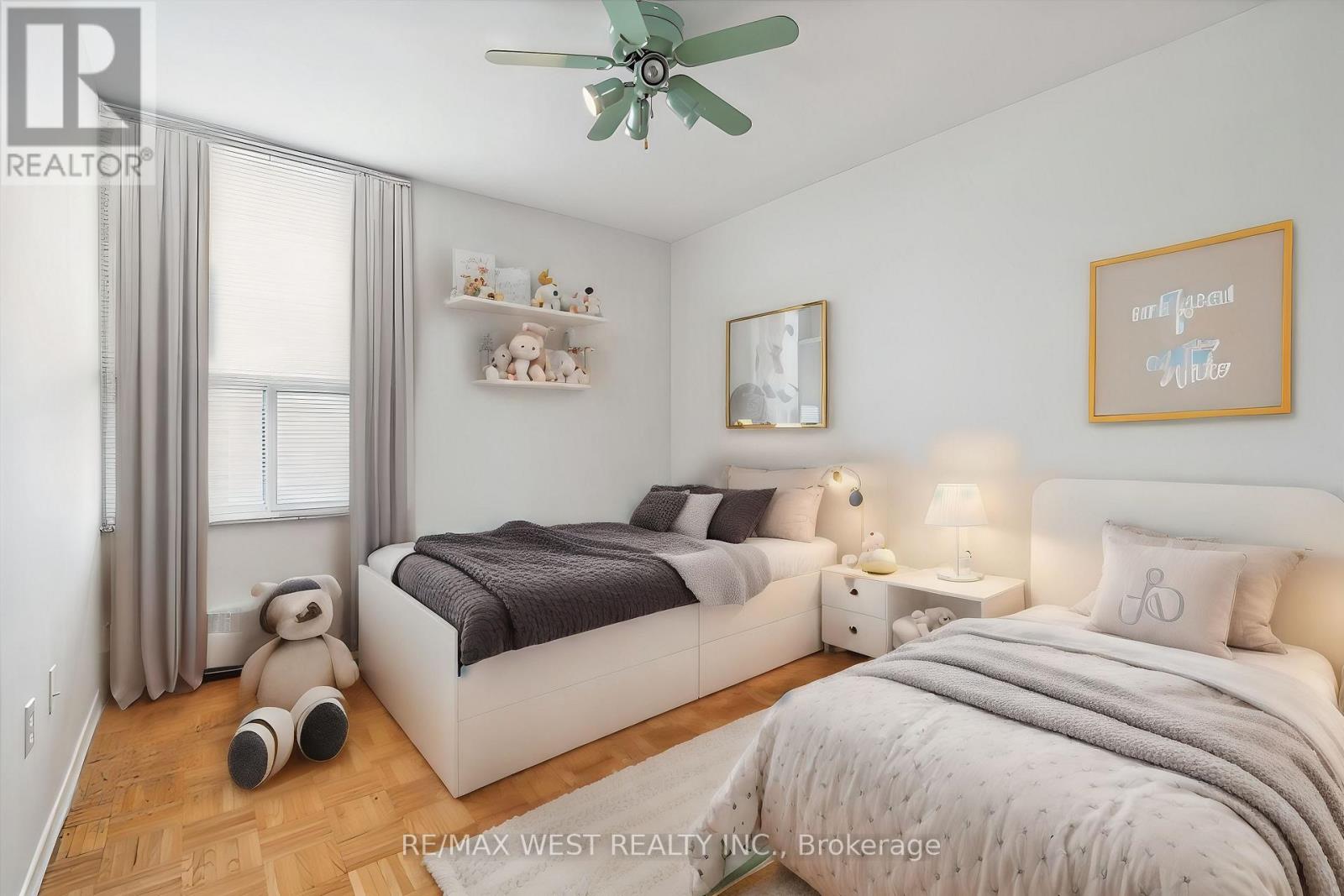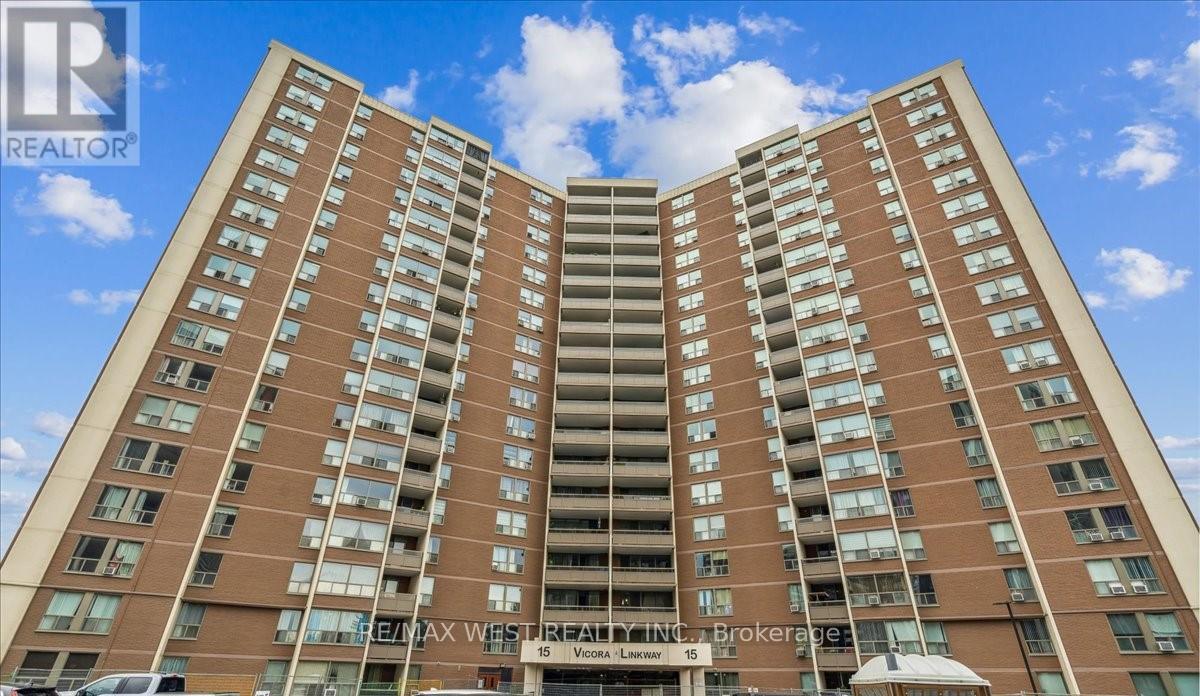1210 - 15 Vicora Linkway Toronto, Ontario M3C 1A8
$575,000Maintenance, Heat, Electricity, Water, Cable TV, Common Area Maintenance, Insurance, Parking
$920.80 Monthly
Maintenance, Heat, Electricity, Water, Cable TV, Common Area Maintenance, Insurance, Parking
$920.80 MonthlyWelcome to this bright and spacious family sized condo in the city. This home features 3 bed 2 bath with large balcony. Well maintained and freshly painted. Generous sized eat-in kitchen with walk-in pantry. Plenty of counter top space and cabinetry. Hardwood flooring throughout. Primary bedroom with 2 pc ensuite and large walk-in closet. Lots of storage with two hallway closets. Formal dining with walkout to a large balcony. Sit back, relax and enjoy Fantastic open city views. Maintenance fees include all utilities + Cable. Fantastic Neighborhood. Close to all amenities. Schools, Parks, Rec. Center, Malls, Shops and Trails. Public Transit. Quick access to highways, DVP/401. Minutes from New Crosstown LRT and Ontario Line. Well maintained building. Amenities: Gym. Indoor pool. Sauna. Rec Room. Security. Visitor Parking. Laundry. 1 parking and 1 locker. (id:61015)
Property Details
| MLS® Number | C11937492 |
| Property Type | Single Family |
| Neigbourhood | Linkwood Village |
| Community Name | Flemingdon Park |
| Amenities Near By | Public Transit |
| Community Features | Pet Restrictions |
| Features | Balcony |
| Parking Space Total | 1 |
| Pool Type | Indoor Pool |
Building
| Bathroom Total | 2 |
| Bedrooms Above Ground | 3 |
| Bedrooms Total | 3 |
| Amenities | Exercise Centre, Sauna, Storage - Locker |
| Appliances | Blinds, Dishwasher, Hood Fan, Refrigerator, Stove |
| Exterior Finish | Brick |
| Fire Protection | Security Guard |
| Flooring Type | Parquet |
| Half Bath Total | 1 |
| Heating Fuel | Natural Gas |
| Heating Type | Baseboard Heaters |
| Size Interior | 1,000 - 1,199 Ft2 |
| Type | Apartment |
Parking
| Underground |
Land
| Acreage | No |
| Land Amenities | Public Transit |
| Zoning Description | Rm6 |
Rooms
| Level | Type | Length | Width | Dimensions |
|---|---|---|---|---|
| Main Level | Kitchen | 4.29 m | 3.72 m | 4.29 m x 3.72 m |
| Main Level | Dining Room | 3.28 m | 2.45 m | 3.28 m x 2.45 m |
| Main Level | Living Room | 6.43 m | 3.47 m | 6.43 m x 3.47 m |
| Main Level | Bedroom | 4.73 m | 3.03 m | 4.73 m x 3.03 m |
| Main Level | Bedroom 2 | 3.69 m | 2.73 m | 3.69 m x 2.73 m |
| Main Level | Bedroom 3 | 3.7 m | 3.03 m | 3.7 m x 3.03 m |
| Main Level | Pantry | 1.87 m | 2.11 m | 1.87 m x 2.11 m |
Contact Us
Contact us for more information









