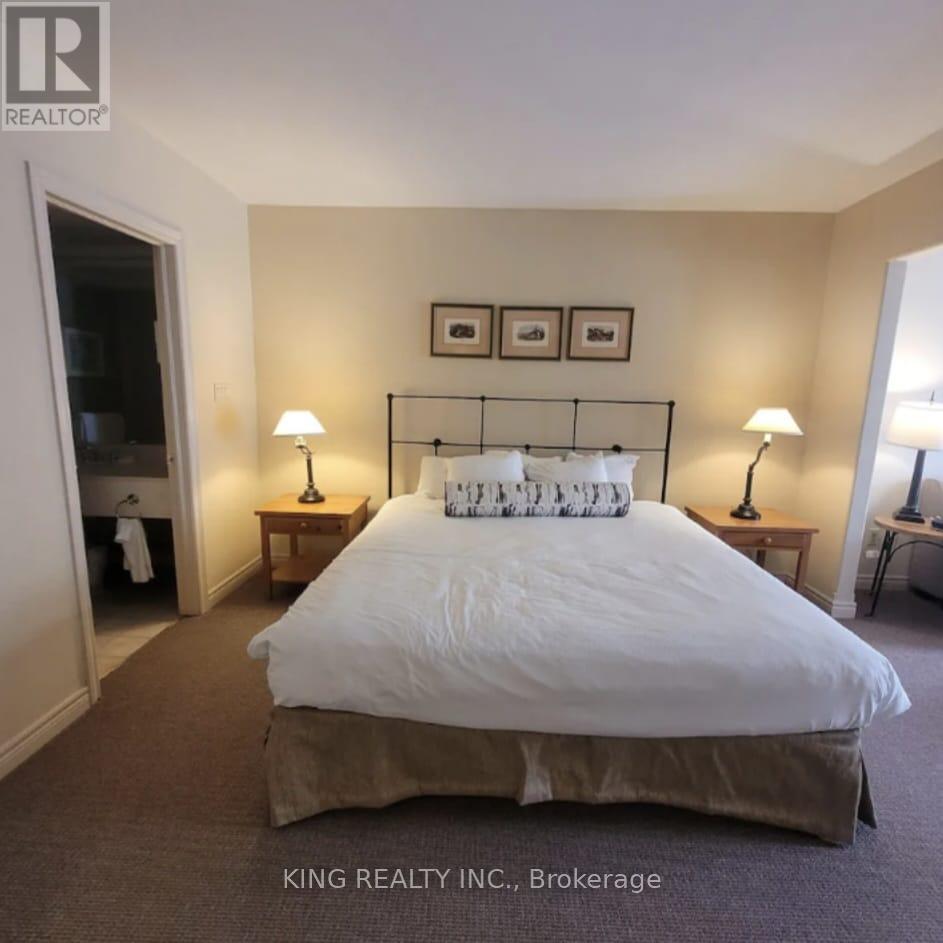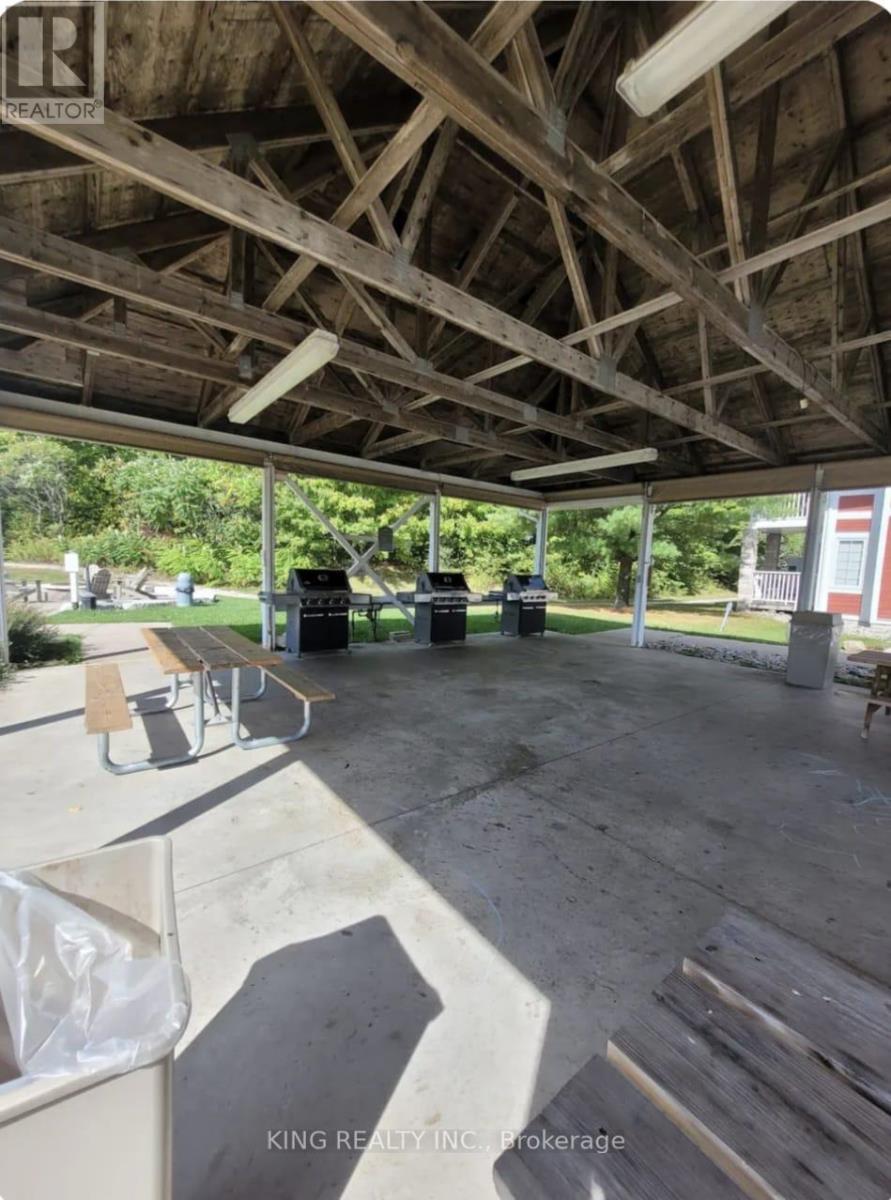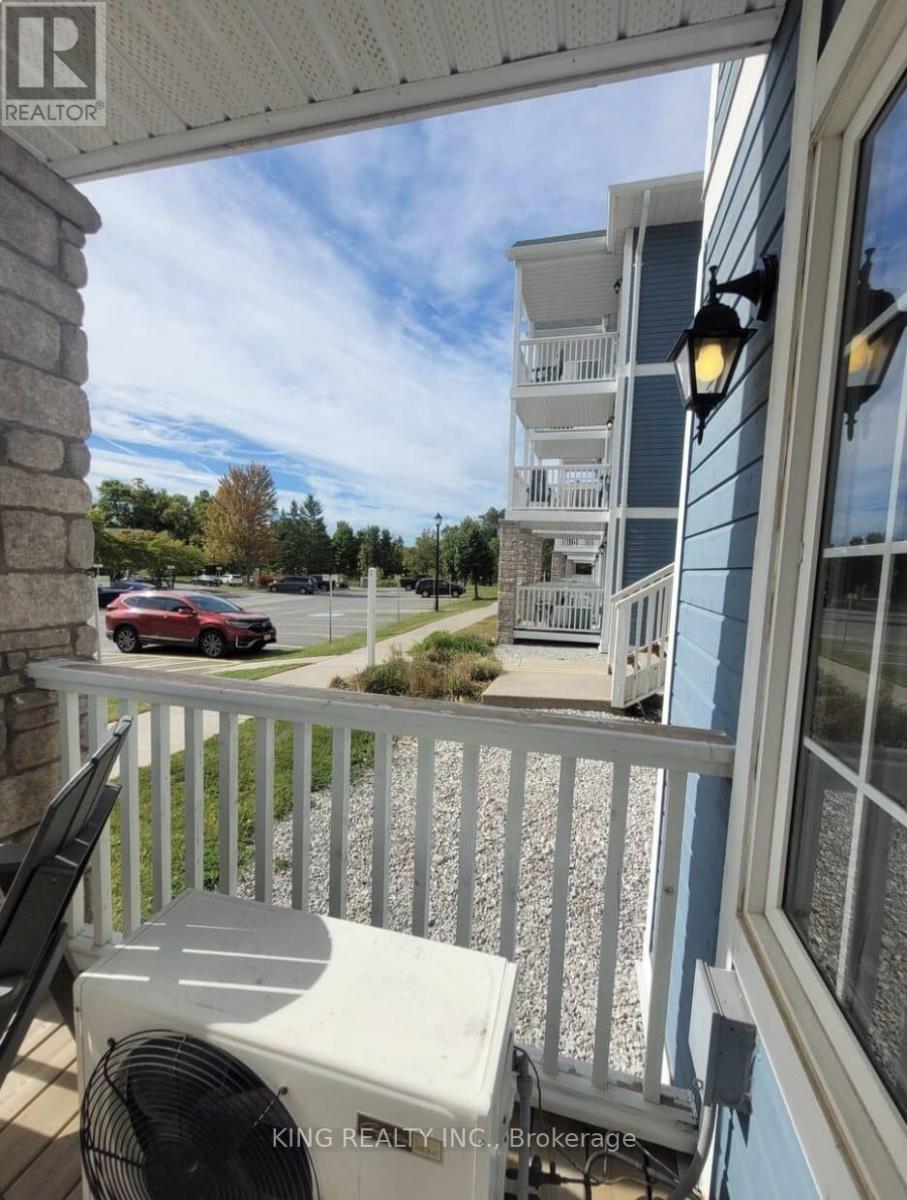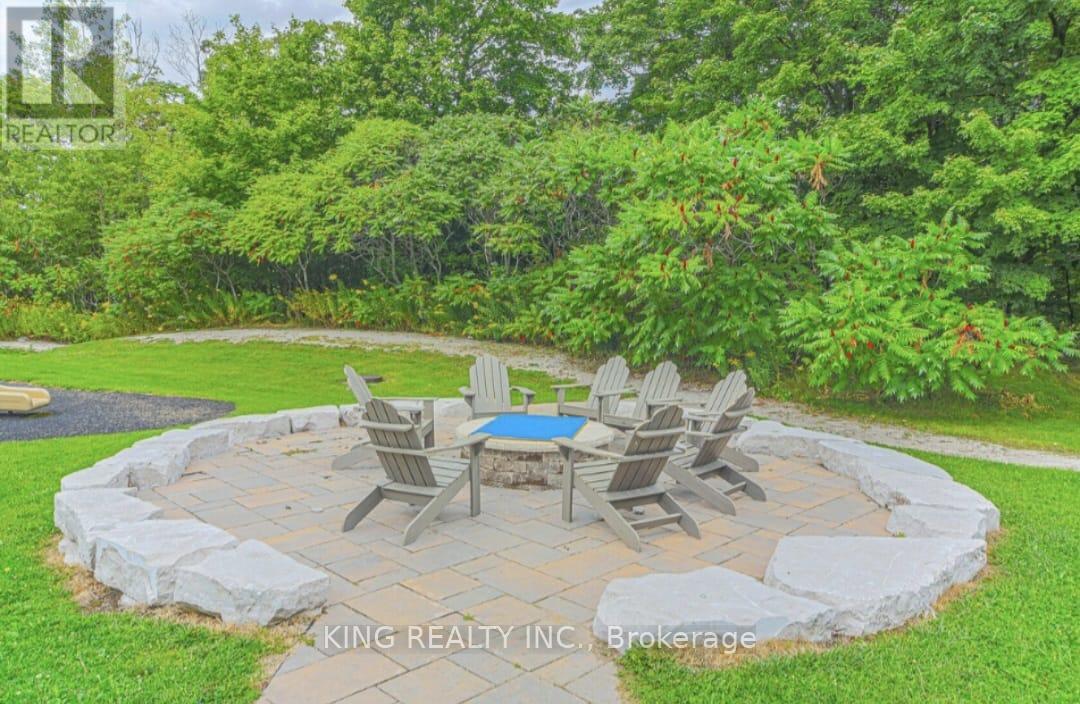2138 - 90 Highland Drive Oro-Medonte, Ontario L0L 2X0
$550,000Maintenance, Common Area Maintenance, Insurance, Water
$1,148.02 Monthly
Maintenance, Common Area Maintenance, Insurance, Water
$1,148.02 MonthlyWelcome to Carriage Hills! This fantastic 2-bedroom, 2-bathroom condo features resort style living. Spacious, ground floor condo can be used as two separate dwellings or one larger 2-bedroom condo. Comes fully furnished and move in ready. Close to golf courses, school, minutes away from Horseshoe Valley, restaurants, shopping and more. Lot of fantastic amenities including: indoor pool, heated outdoor pool, hot tub, sauna, fitness centre, fire pit, playground, volleyball net, BBQ stations, beautiful trails, and much more! Ideal for investment (short term rentals allowed!) or great to live in. **EXTRAS** All existing furniture and appliances- fridge, stove, dishwasher, washer, dryer, microwave, dishes, beds, TVs, and much more! (id:61015)
Property Details
| MLS® Number | S11937929 |
| Property Type | Single Family |
| Community Name | Horseshoe Valley |
| Amenities Near By | Park, Ski Area |
| Community Features | Pet Restrictions |
| Features | Wooded Area, Balcony, In Suite Laundry |
| Parking Space Total | 1 |
| Structure | Porch |
| View Type | Mountain View, Valley View |
Building
| Bathroom Total | 2 |
| Bedrooms Above Ground | 1 |
| Bedrooms Below Ground | 1 |
| Bedrooms Total | 2 |
| Amenities | Exercise Centre, Visitor Parking, Fireplace(s), Storage - Locker |
| Appliances | Central Vacuum |
| Cooling Type | Central Air Conditioning |
| Exterior Finish | Aluminum Siding |
| Heating Fuel | Electric |
| Heating Type | Forced Air |
| Size Interior | 1,200 - 1,399 Ft2 |
| Type | Apartment |
Land
| Acreage | No |
| Land Amenities | Park, Ski Area |
Rooms
| Level | Type | Length | Width | Dimensions |
|---|---|---|---|---|
| Main Level | Living Room | 3.84 m | 3.56 m | 3.84 m x 3.56 m |
| Main Level | Kitchen | 3.84 m | 3.56 m | 3.84 m x 3.56 m |
| Main Level | Primary Bedroom | 3.93 m | 3.84 m | 3.93 m x 3.84 m |
| Main Level | Living Room | 4.57 m | 5.91 m | 4.57 m x 5.91 m |
| Main Level | Dining Room | 4.57 m | 5.91 m | 4.57 m x 5.91 m |
| Main Level | Kitchen | 3.12 m | 2.48 m | 3.12 m x 2.48 m |
| Main Level | Primary Bedroom | 3.65 m | 4.54 m | 3.65 m x 4.54 m |
Contact Us
Contact us for more information





























