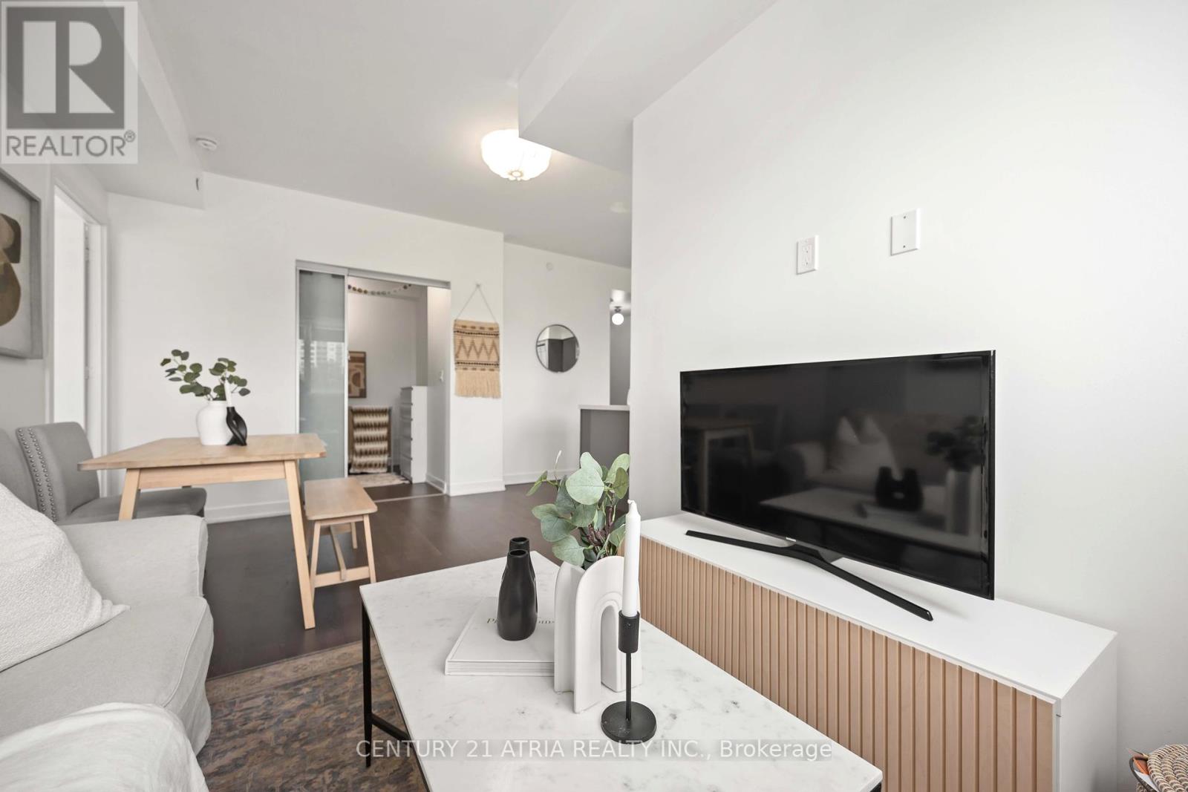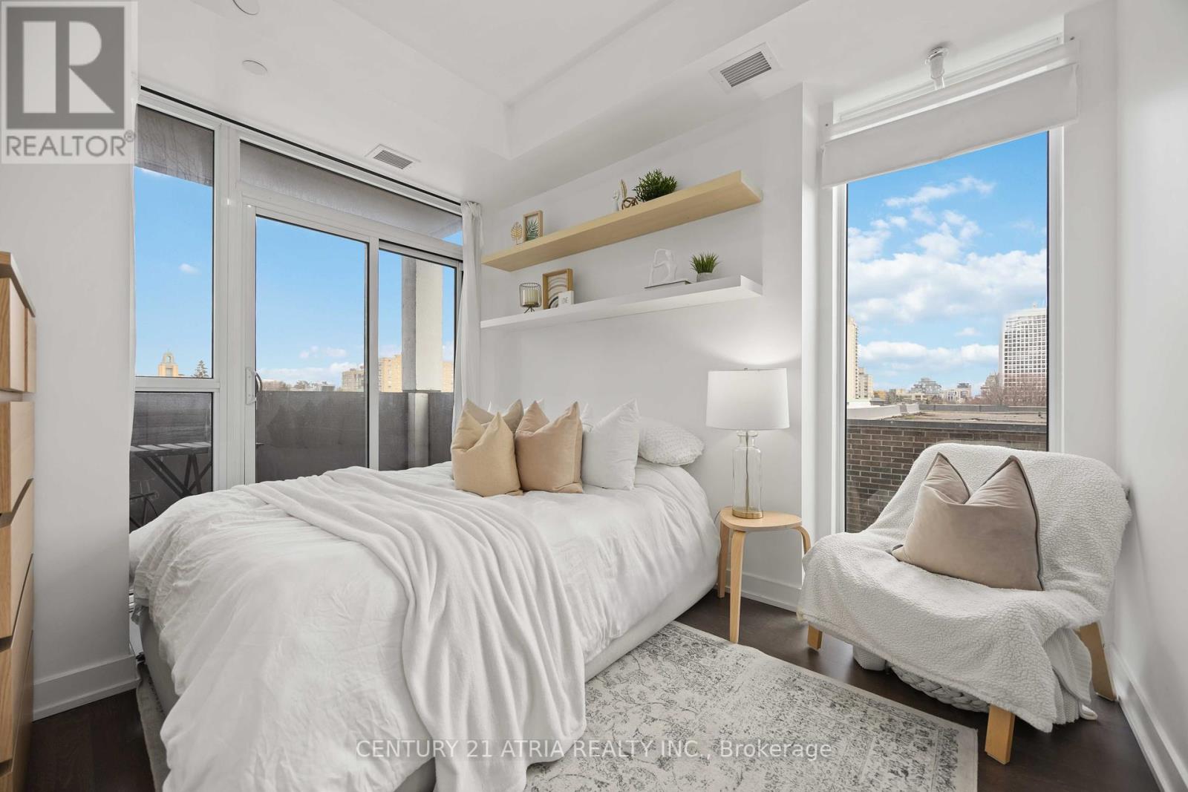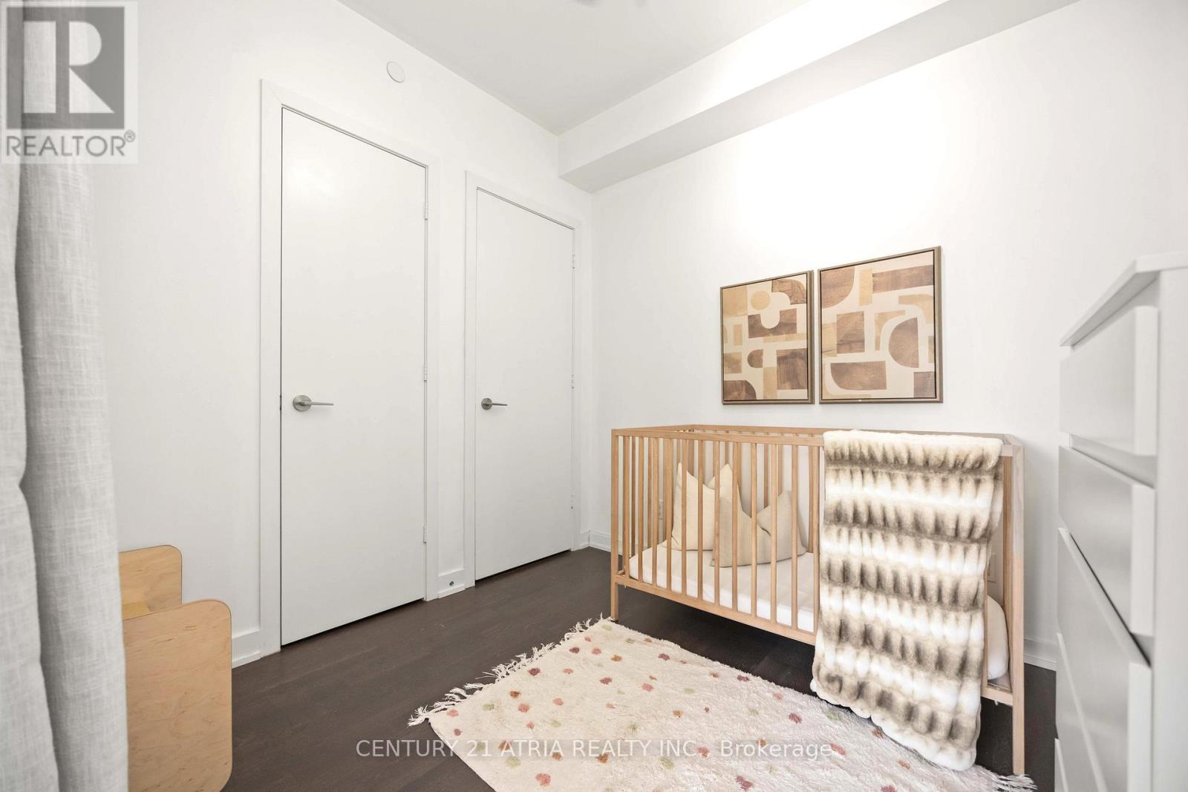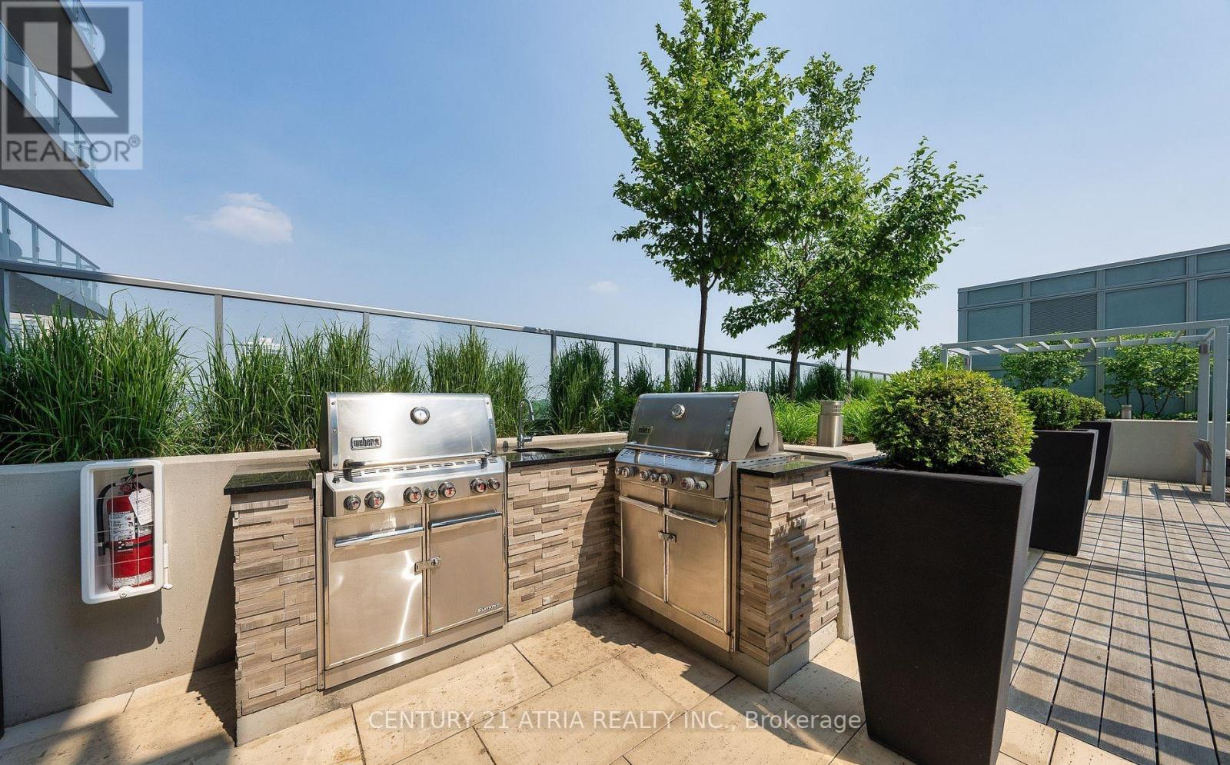303 - 501 St Clair Avenue W Toronto, Ontario M5P 0A2
$3,200 Monthly
Experience unparalleled convenience and luxury living replete with quintessential finishesthroughout + Located in the coveted community of Casa Loma, steps to Forest Hill South & Yorkville +Sun drench corner suite featuring 2 bedrooms, 2 spa-inspired washrooms, & 2 private balconies! + 5yrs new + Bespoke kitchen complete w/ gas cooktop (rarely offered), upgraded high gloss cabinets,66"" kitchen island stone countertop (w/electrical outlet), paneled fridge, pendant accent lights, &direct access to balcony included is a new gas BBQ + Immaculate condition + The Rise Residencesoffers effortless access to Toronto's best dining, retail, parks, top schools & public transit (0mins to the streetcar & 3 min walk to TTC subway) + 5 star amenities: Rooftop deck w/ BBQ, infinitypool, cabanas, & premium unobstructed views of the CN Tower/the city skyline (feels like a 5*resort), gym, billiard, 24hr concierge + This suite is the ultimate entertainers haven and theperfect place to wind down **** EXTRAS **** Parking is available for rent at $150/month + **Amenities available on the 7th floor** Includes:All existing stainless steel appliances, existing light fixtures, built in shelves (bedrooms andhallway), existing window coverings (id:61015)
Property Details
| MLS® Number | C11937775 |
| Property Type | Single Family |
| Neigbourhood | Humewood |
| Community Name | Casa Loma |
| Amenities Near By | Park, Place Of Worship, Public Transit |
| Community Features | Pets Not Allowed |
| Features | Balcony |
Building
| Bathroom Total | 2 |
| Bedrooms Above Ground | 2 |
| Bedrooms Total | 2 |
| Cooling Type | Central Air Conditioning |
| Exterior Finish | Steel |
| Flooring Type | Laminate, Tile |
| Heating Fuel | Natural Gas |
| Heating Type | Forced Air |
| Size Interior | 800 - 899 Ft2 |
| Type | Apartment |
Land
| Acreage | No |
| Land Amenities | Park, Place Of Worship, Public Transit |
Rooms
| Level | Type | Length | Width | Dimensions |
|---|---|---|---|---|
| Main Level | Foyer | 5.97 m | 1.31 m | 5.97 m x 1.31 m |
| Main Level | Dining Room | 4.94 m | 5.76 m | 4.94 m x 5.76 m |
| Main Level | Kitchen | 4.94 m | 5.76 m | 4.94 m x 5.76 m |
| Main Level | Living Room | 4.94 m | 5.7 m | 4.94 m x 5.7 m |
| Main Level | Primary Bedroom | 3.41 m | 2.83 m | 3.41 m x 2.83 m |
| Main Level | Bedroom 2 | 2.62 m | 2.47 m | 2.62 m x 2.47 m |
| Main Level | Bathroom | 2 m | 1.42 m | 2 m x 1.42 m |
| Main Level | Bathroom | 2.41 m | 1.43 m | 2.41 m x 1.43 m |
https://www.realtor.ca/real-estate/27835506/303-501-st-clair-avenue-w-toronto-casa-loma-casa-loma
Contact Us
Contact us for more information








































