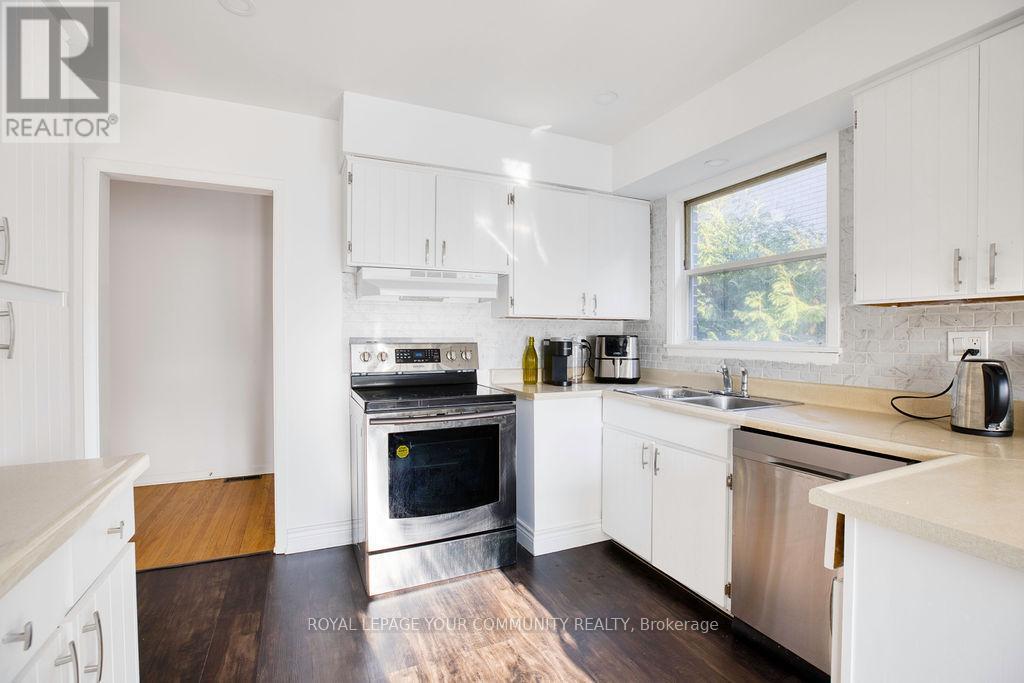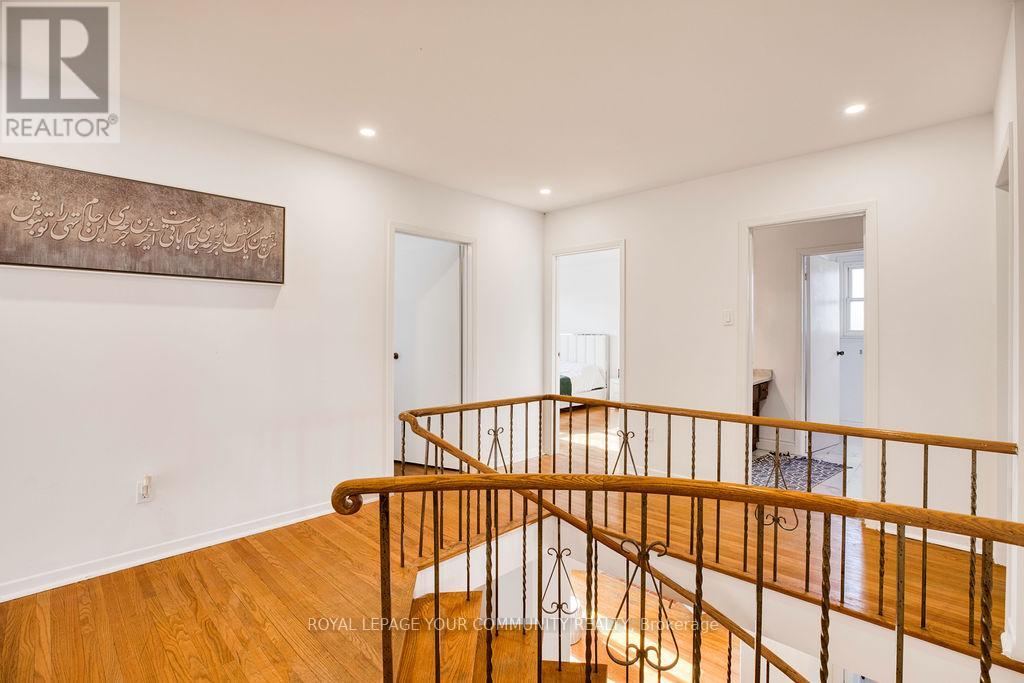69 Royal Orchard Boulevard Markham, Ontario L3T 3C7
$1,598,888
Location, Location, Location! Discover this stunning brick-and-stone exterior home, perfectly situated on a premium 55 x 120 ft south-facing lot in the prestigious Royal Orchard community. With 5 spacious bedrooms, a main floor office,2 Separate Stairs Leading To Bsmt With Sep Ent, and a large backyard, this home offers incredible space and endless possibilities. The home features: A 6-car driveway for ample parking. Featuring a finished basement with a separate entrance, offering potential for rental income or an in-law suite. Walking distance to Yonge Street, shopping plazas, and local amenities. Minutes to Bayview Avenue, Highway 7/407, and the upcoming subway extension. A single bus ride to Finch Station and York University, and upcoming Royal Orchard subway station. This is a rare opportunity to own one of the largest floor plans in the area, ideal for growing families or those seeking a home with character and versatility.ABOVE THE GROUND 2771 SQF (id:61015)
Open House
This property has open houses!
2:00 pm
Ends at:4:00 pm
2:00 pm
Ends at:4:00 pm
Property Details
| MLS® Number | N11939889 |
| Property Type | Single Family |
| Community Name | Royal Orchard |
| Amenities Near By | Park, Public Transit |
| Community Features | School Bus |
| Parking Space Total | 8 |
Building
| Bathroom Total | 3 |
| Bedrooms Above Ground | 5 |
| Bedrooms Below Ground | 1 |
| Bedrooms Total | 6 |
| Appliances | Dishwasher, Dryer, Hood Fan, Refrigerator, Stove, Washer, Window Coverings |
| Basement Development | Partially Finished |
| Basement Features | Separate Entrance |
| Basement Type | N/a (partially Finished) |
| Construction Style Attachment | Detached |
| Cooling Type | Central Air Conditioning |
| Exterior Finish | Brick Facing, Stone |
| Fireplace Present | Yes |
| Flooring Type | Hardwood |
| Foundation Type | Concrete |
| Half Bath Total | 1 |
| Heating Fuel | Natural Gas |
| Heating Type | Forced Air |
| Stories Total | 2 |
| Size Interior | 2,500 - 3,000 Ft2 |
| Type | House |
| Utility Water | Municipal Water |
Parking
| Attached Garage |
Land
| Acreage | No |
| Land Amenities | Park, Public Transit |
| Sewer | Sanitary Sewer |
| Size Depth | 120 Ft ,1 In |
| Size Frontage | 55 Ft ,1 In |
| Size Irregular | 55.1 X 120.1 Ft |
| Size Total Text | 55.1 X 120.1 Ft |
| Zoning Description | Residential |
Rooms
| Level | Type | Length | Width | Dimensions |
|---|---|---|---|---|
| Second Level | Primary Bedroom | 6.08 m | 5.07 m | 6.08 m x 5.07 m |
| Second Level | Bedroom 2 | 4.73 m | 4 m | 4.73 m x 4 m |
| Second Level | Bedroom 3 | 4.82 m | 4.22 m | 4.82 m x 4.22 m |
| Second Level | Bedroom 4 | 4.17 m | 4.05 m | 4.17 m x 4.05 m |
| Second Level | Bedroom 5 | 4.28 m | 4.18 m | 4.28 m x 4.18 m |
| Main Level | Living Room | 5.98 m | 4.38 m | 5.98 m x 4.38 m |
| Main Level | Dining Room | 4.28 m | 4.18 m | 4.28 m x 4.18 m |
| Main Level | Kitchen | 5.18 m | 3.2 m | 5.18 m x 3.2 m |
| Main Level | Office | 3 m | 4.16 m | 3 m x 4.16 m |
Utilities
| Cable | Installed |
| Sewer | Installed |
Contact Us
Contact us for more information






































