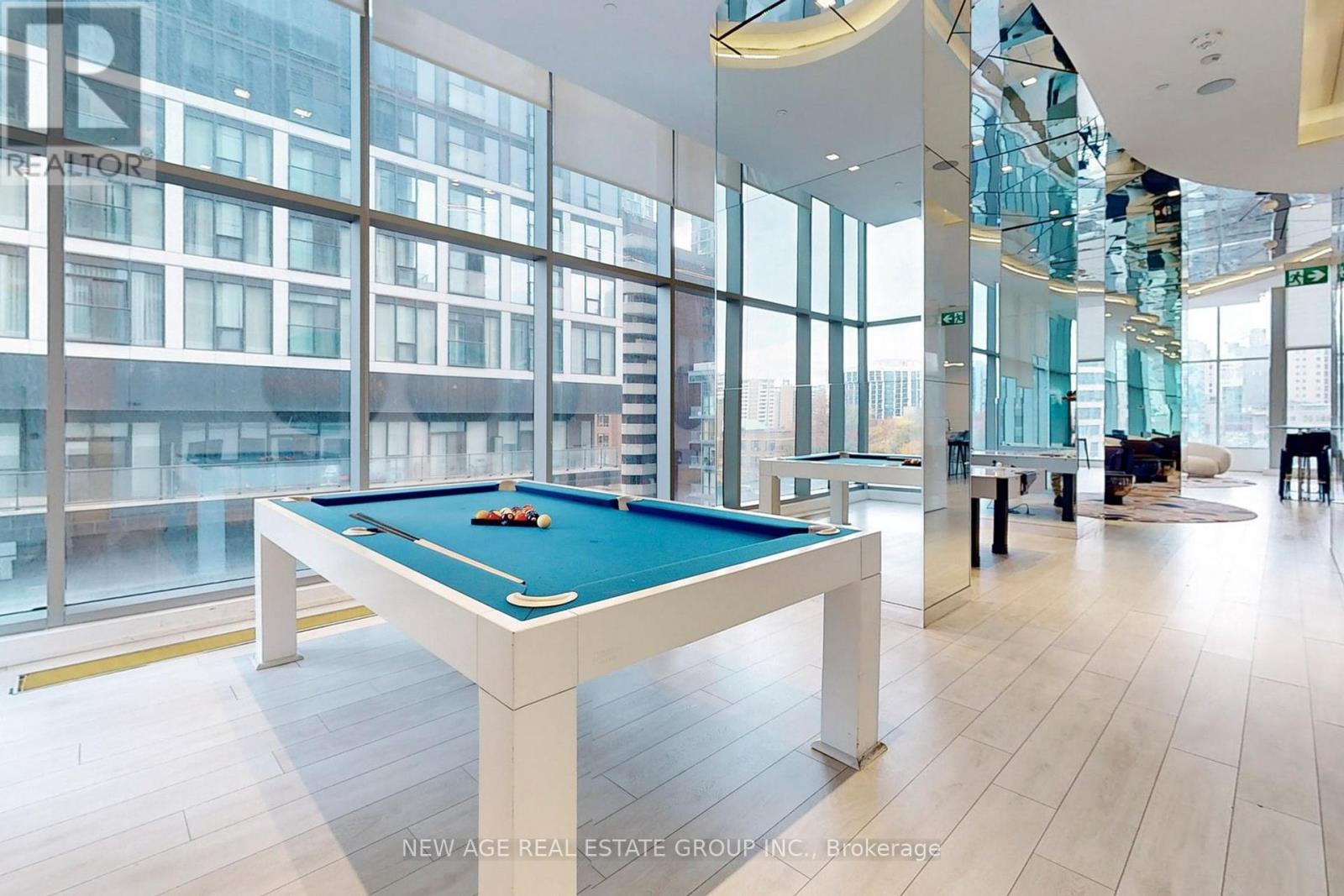4807 - 251 Jarvis Street E Toronto, Ontario M5B 2C2
$525,000Maintenance, Common Area Maintenance, Insurance
$361.11 Monthly
Maintenance, Common Area Maintenance, Insurance
$361.11 Monthly*** Stunning View From The Unit!*** This Urban High Floor, Fully furnished Studio Unit is Located In The Heart Of Downtown Toronto's Most Exhilarating Neighborhood, a Walk To Toronto Metropolitan University, George Brown, TTC/Subway, Eaton's, St. Lawrence Market, and Massey Hall. Affordable Luxury Living In Downtown- Features Architectural Design By Page + Steele Architects. This luxurious unit comes with an exclusive locker, Newer flooring, and paint, an Upgraded Quartz Counter Top, Backsplash, Valence Light, a beautiful view of the lake and Eaton Centre from the Balcony, a Modern Kitchen, and Luxurious Bathrooms. This building allows Air B-n-B for investors. There are many Nice Amenities- a Rooftop Sky Lounge, Four Rooftop Gardens, a Library, Multiple BBQ stations & Much More..... **EXTRAS** SS Appliances include a fridge, stove, bi-dishwasher, range hood, microwave, washer, and dryer. Google Nest thermostat, Window Blind, Murphy bed, Sofa Bed, TV, Multipurpose coffee table, desk, office chair, lamp, and a coat rack. (id:61015)
Property Details
| MLS® Number | C11939264 |
| Property Type | Single Family |
| Community Name | Moss Park |
| Amenities Near By | Park, Place Of Worship, Public Transit, Schools |
| Community Features | Pet Restrictions |
| Features | Balcony, Carpet Free, In Suite Laundry |
Building
| Bathroom Total | 1 |
| Age | New Building |
| Amenities | Exercise Centre, Party Room, Storage - Locker |
| Appliances | Range, Oven - Built-in |
| Architectural Style | Multi-level |
| Cooling Type | Central Air Conditioning |
| Exterior Finish | Concrete, Stone |
| Flooring Type | Laminate |
| Heating Fuel | Natural Gas |
| Heating Type | Forced Air |
| Type | Apartment |
Land
| Acreage | No |
| Land Amenities | Park, Place Of Worship, Public Transit, Schools |
| Zoning Description | Residential |
Rooms
| Level | Type | Length | Width | Dimensions |
|---|---|---|---|---|
| Main Level | Other | 3.54 m | 1.83 m | 3.54 m x 1.83 m |
| Main Level | Living Room | 6.74 m | 3.45 m | 6.74 m x 3.45 m |
| Main Level | Dining Room | 6.74 m | 3.45 m | 6.74 m x 3.45 m |
| Main Level | Kitchen | 6.74 m | 3.45 m | 6.74 m x 3.45 m |
https://www.realtor.ca/real-estate/27839254/4807-251-jarvis-street-e-toronto-moss-park-moss-park
Contact Us
Contact us for more information










































