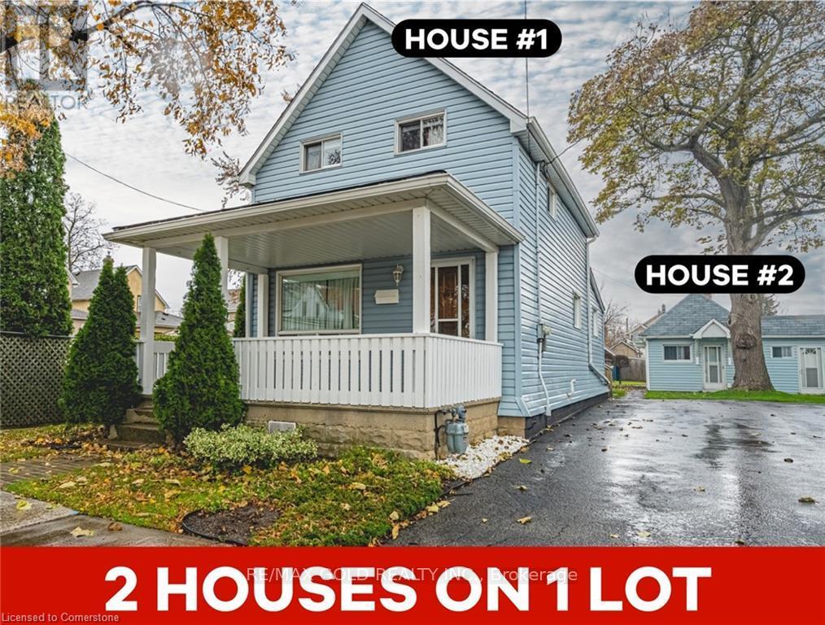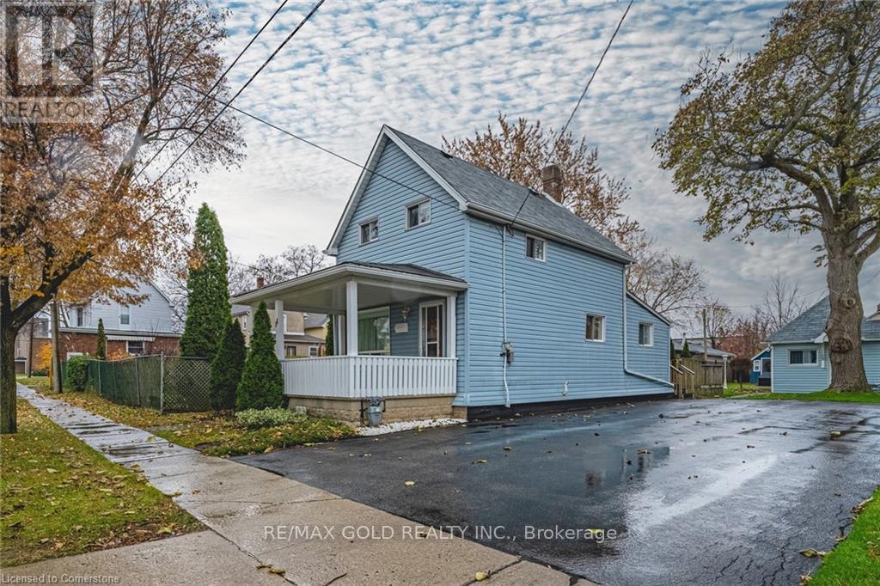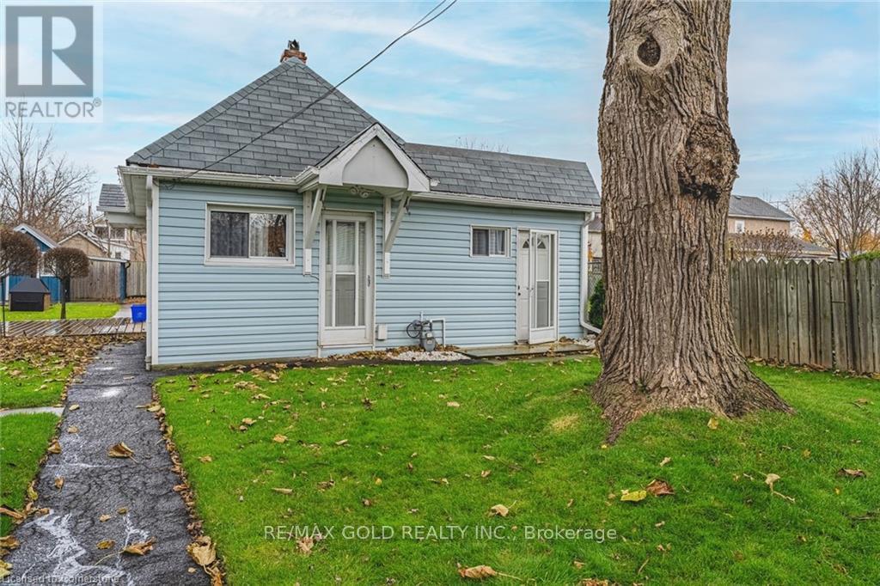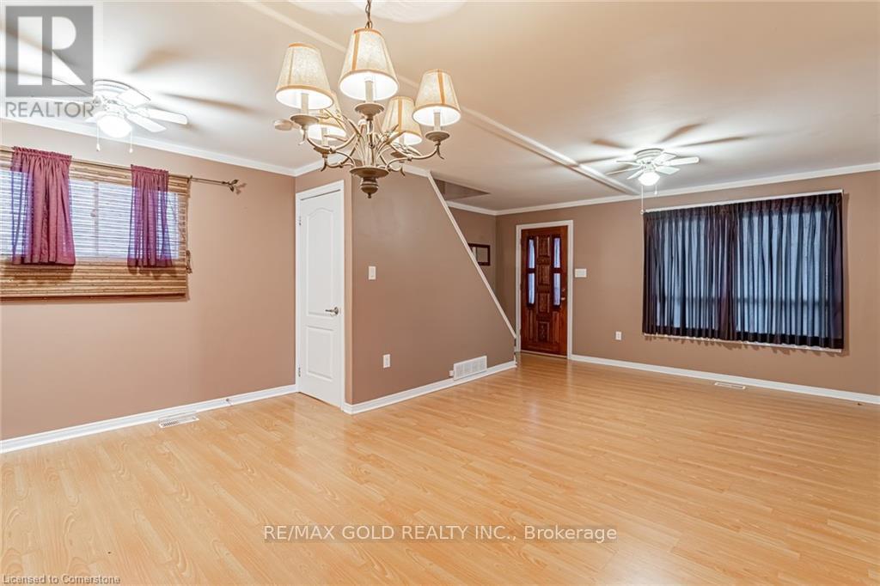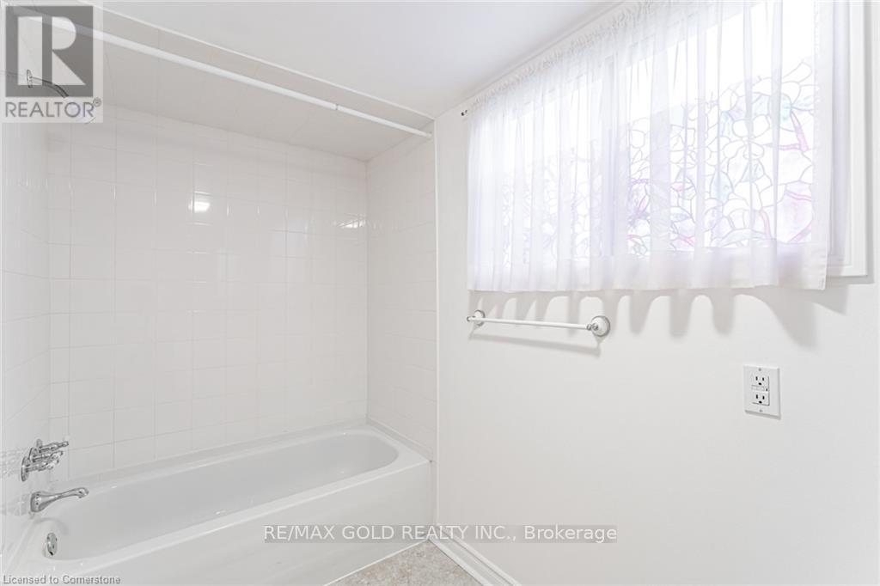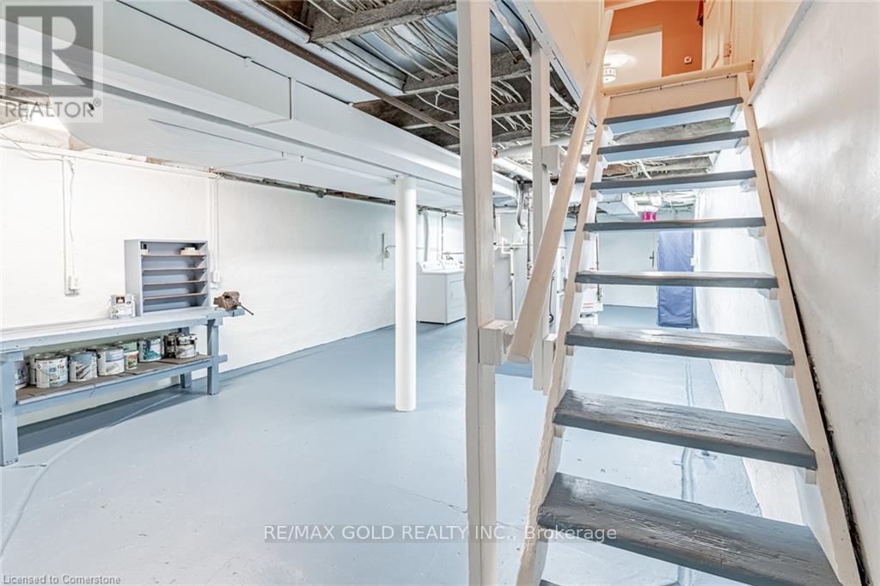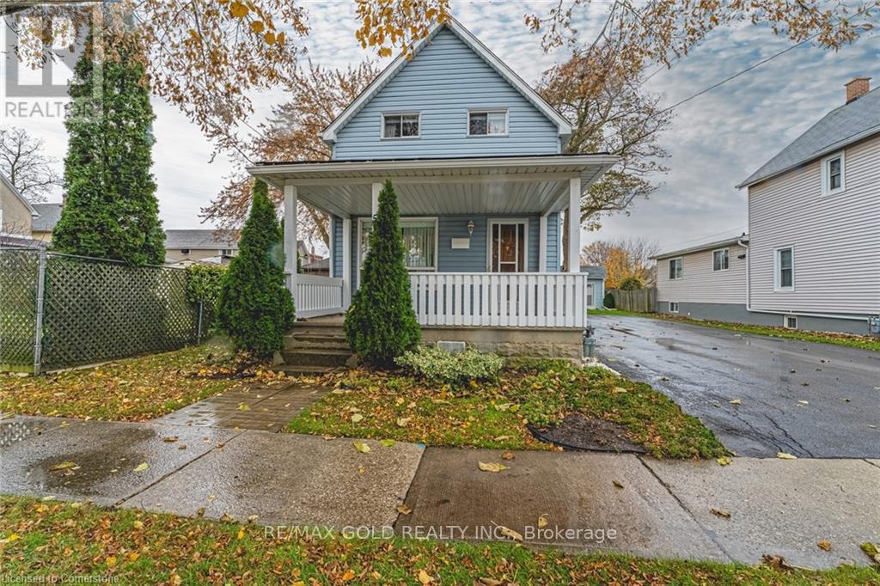51 Fourth Street Welland, Ontario L3B 4X7
$559,900
Huge Mortgage Helper* This property features two houses on one lot: a main house and a beautifully separate guest house/in-law suite/auxiliary apartment. Main House: Two-storey, 2 bedrooms, 1 bathroom 1,005 sq. ft. Full, high, dry basement Heated by a high-efficiency Keeprite furnace, Cooled by a 2-ton central air unit. Guest House: 2 bedrooms, 1 bathroom, 594 sq. ft., No basement, Steps to the garden, Heated by a gas space heater, Cooled by a window A/C unit. Both houses are exceptionally well cared for and maintained by excellent tenants. The property boasts outstanding landscaping on a deep, private lot, featuring a custom shed/man cave/workshop and a custom potting shed. *Be Creative with this Multi-Opportunity-One-of a-Kind Property - Possibility of Building a 4-Plex, 6-Plex, Multi-Family **EXTRAS** Breakers), 2 Separate Gas Meters. 2 Hwts Are Rentals. Two-Tier Rear Deck, Covered Front Veranda & Guest House Deck. Paved Double Drive Can Park 6 Cars. One Of A Kind Property, Shouldn't Be Missed. Live In One Rent Out The Other Or Rent Both (id:61015)
Property Details
| MLS® Number | X11940236 |
| Property Type | Single Family |
| Community Name | 773 - Lincoln/Crowland |
| Amenities Near By | Hospital, Park |
| Parking Space Total | 6 |
| Structure | Shed |
| View Type | View |
Building
| Bathroom Total | 2 |
| Bedrooms Above Ground | 4 |
| Bedrooms Total | 4 |
| Basement Development | Unfinished |
| Basement Type | Full (unfinished) |
| Construction Style Attachment | Detached |
| Cooling Type | Central Air Conditioning |
| Exterior Finish | Aluminum Siding |
| Fire Protection | Smoke Detectors |
| Flooring Type | Laminate |
| Foundation Type | Brick |
| Heating Fuel | Natural Gas |
| Heating Type | Forced Air |
| Stories Total | 2 |
| Type | House |
| Utility Water | Municipal Water |
Land
| Acreage | No |
| Fence Type | Fenced Yard |
| Land Amenities | Hospital, Park |
| Sewer | Sanitary Sewer |
| Size Depth | 165 Ft |
| Size Frontage | 51 Ft |
| Size Irregular | 51 X 165 Ft ; Huge Garden |
| Size Total Text | 51 X 165 Ft ; Huge Garden |
| Zoning Description | Rm2 |
Rooms
| Level | Type | Length | Width | Dimensions |
|---|---|---|---|---|
| Second Level | Bedroom | 3.06 m | 4.77 m | 3.06 m x 4.77 m |
| Second Level | Bedroom | 3.67 m | 2.63 m | 3.67 m x 2.63 m |
| Basement | Cold Room | 3.06 m | 4.77 m | 3.06 m x 4.77 m |
| Main Level | Kitchen | 3.14 m | 3.14 m | 3.14 m x 3.14 m |
| Main Level | Bathroom | 1 m | 1 m | 1 m x 1 m |
| Main Level | Living Room | 7.03 m | 4.66 m | 7.03 m x 4.66 m |
| Main Level | Kitchen | 7.03 m | 2.89 m | 7.03 m x 2.89 m |
| Main Level | Living Room | 3.52 m | 3.75 m | 3.52 m x 3.75 m |
| Main Level | Bedroom | 4.03 m | 2.81 m | 4.03 m x 2.81 m |
| Main Level | Bedroom 2 | 3.6 m | 2.78 m | 3.6 m x 2.78 m |
| Main Level | Bathroom | 1 m | 1 m | 1 m x 1 m |
| Main Level | Other | 3.72 m | 1.39 m | 3.72 m x 1.39 m |
Contact Us
Contact us for more information

