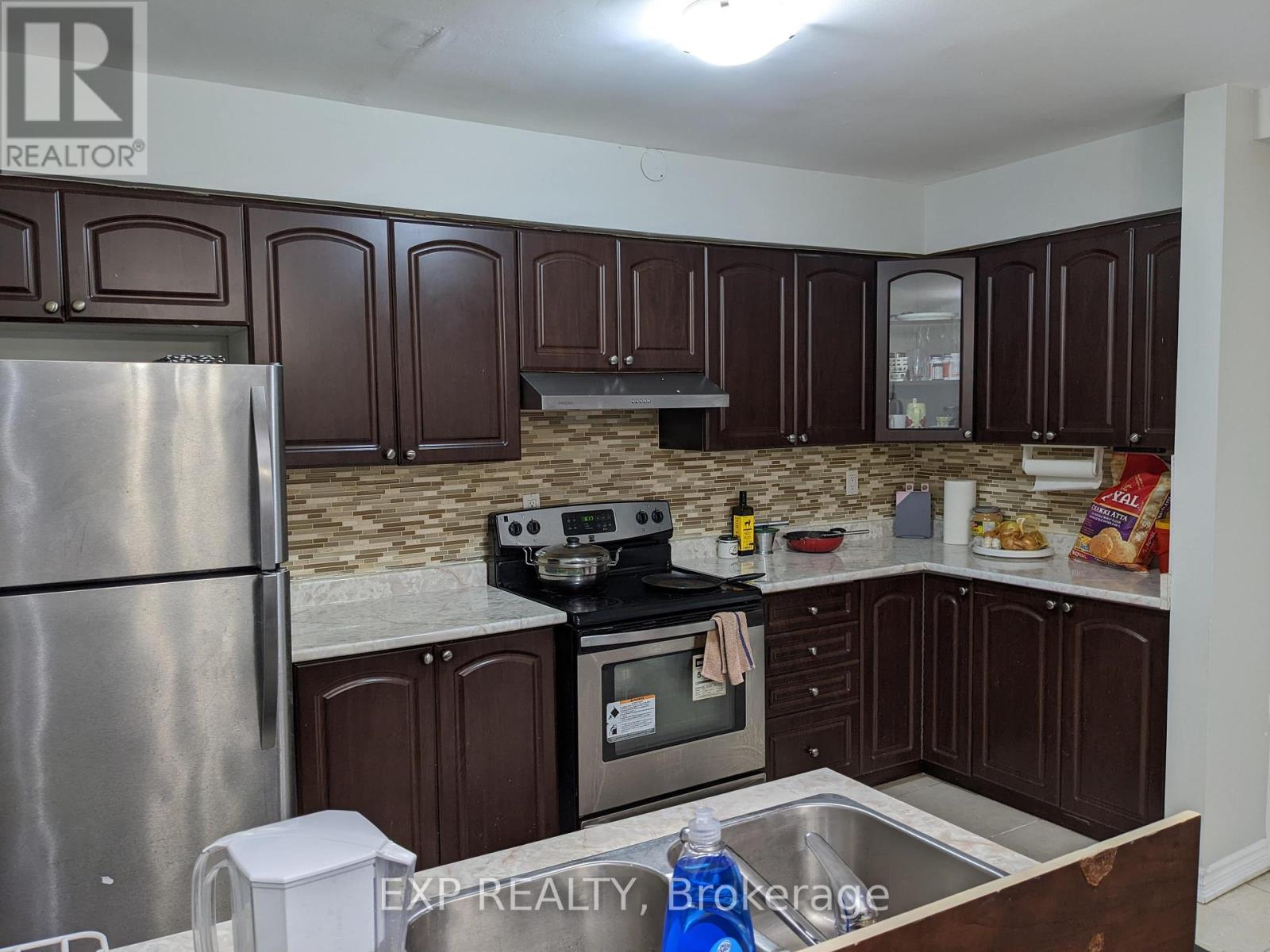13upper - 61 Ardglen Drive Brampton, Ontario L6W 1V1
$2,399 Monthly
Spacious and well-maintained 3-bedroom, 2-bathroom townhouse available for lease at 61 Ardglen Crescent, Unit 13, in Brampton. This carpet-free home features a large eat-in kitchen, generous family room, and convenient second-floor laundry. The primary bedroom includes a 4-piece ensuite, and oak stairs add a modern touch. Parking is available directly in front of the house. Ideally situated for commuters, it's just minutes away from Downtown Brampton, the GO Station, and Highway 410. Shopping options such as Walmart, Costco, Metro, and Lowes are nearby, along with schools and parks. Please note, the basement is not included in the lease. Perfect for families or professionals seeking a comfortable and accessible home. Schedule your viewing today! **EXTRAS** Utilities are 70% for Tenants (id:61015)
Property Details
| MLS® Number | W11938545 |
| Property Type | Single Family |
| Community Name | Bram East |
| Community Features | Pet Restrictions |
| Parking Space Total | 1 |
Building
| Bathroom Total | 2 |
| Bedrooms Above Ground | 3 |
| Bedrooms Total | 3 |
| Amenities | Visitor Parking |
| Basement Development | Finished |
| Basement Features | Apartment In Basement |
| Basement Type | N/a (finished) |
| Cooling Type | Central Air Conditioning |
| Exterior Finish | Aluminum Siding, Brick Facing |
| Flooring Type | Laminate, Ceramic |
| Heating Fuel | Natural Gas |
| Heating Type | Forced Air |
| Stories Total | 2 |
| Size Interior | 1,400 - 1,599 Ft2 |
| Type | Row / Townhouse |
Land
| Acreage | No |
Rooms
| Level | Type | Length | Width | Dimensions |
|---|---|---|---|---|
| Second Level | Primary Bedroom | 5.6 m | 2.95 m | 5.6 m x 2.95 m |
| Second Level | Bedroom 2 | 5.94 m | 2.95 m | 5.94 m x 2.95 m |
| Second Level | Bedroom 3 | 3.84 m | 3.01 m | 3.84 m x 3.01 m |
| Second Level | Laundry Room | Measurements not available | ||
| Main Level | Living Room | 4.9 m | 4.2 m | 4.9 m x 4.2 m |
| Main Level | Dining Room | 4.41 m | 3.2 m | 4.41 m x 3.2 m |
| Main Level | Primary Bedroom | 4.01 m | 2.95 m | 4.01 m x 2.95 m |
https://www.realtor.ca/real-estate/27837579/13upper-61-ardglen-drive-brampton-bram-east-bram-east
Contact Us
Contact us for more information





















