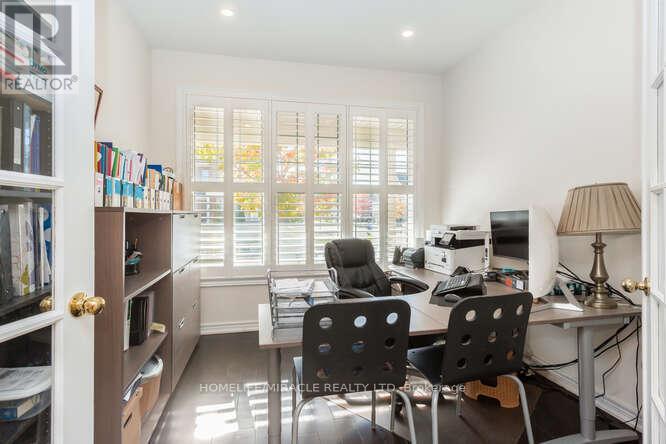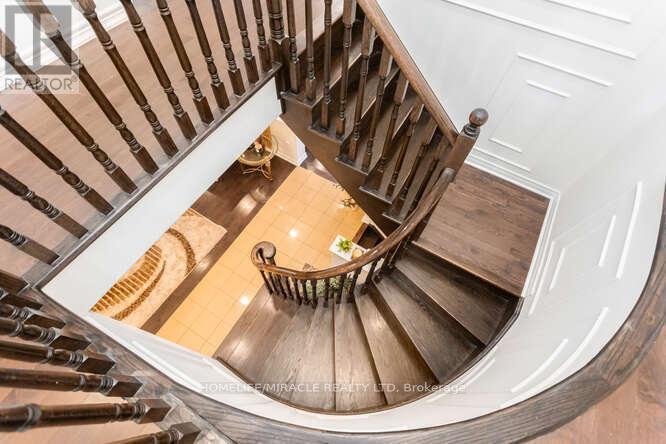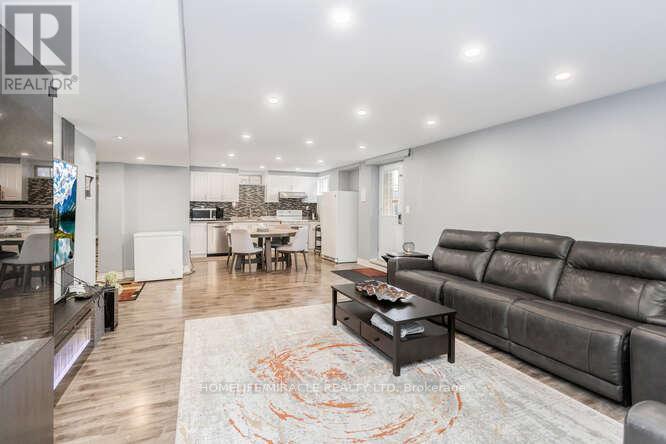452 Nairn Circle Milton, Ontario L9T 8A6
$1,980,000
This 7-bedroom masterpiece offers over 4,500 sq. ft. (approx.) of luxury living space! Set together. ravine lot with huge walkout basement, this home brings nature and elegance. $100,000+ upgrades, including: Rounded corners for a sleek, modern finish Hardwood floors on the main level & high-end vinyl upstairs. ardwood Tesla wall charger ???? 99% high-efficiency furnace & 25 SEER AC/heat pump (worth $16,000) Big HRV system & water softener 4 high-end automatic toilets (worth $8,000) This home has been designed with no expense spared! With 6-car parking, there' plenty of space for your vehicles and guests. BONUS: The huge 2-bedroom walkout apartment is perfect for in-law suites generating short-term rental income (Airbnb-ready!). 7 Buyer agents must verify all measurements. Don't miss out this Milton dream home, hitting the market soon! Stay tuned for more details and book your showing before it's gone! (id:61015)
Open House
This property has open houses!
2:00 pm
Ends at:5:00 pm
2:00 pm
Ends at:5:00 pm
2:00 pm
Ends at:4:00 pm
2:00 pm
Ends at:4:00 pm
Property Details
| MLS® Number | W11938177 |
| Property Type | Single Family |
| Community Name | Scott |
| Parking Space Total | 6 |
Building
| Bathroom Total | 5 |
| Bedrooms Above Ground | 5 |
| Bedrooms Below Ground | 2 |
| Bedrooms Total | 7 |
| Appliances | Dishwasher, Dryer, Freezer, Refrigerator, Washer, Window Coverings |
| Basement Features | Apartment In Basement, Separate Entrance |
| Basement Type | N/a |
| Construction Style Attachment | Detached |
| Cooling Type | Central Air Conditioning |
| Exterior Finish | Brick |
| Fireplace Present | Yes |
| Flooring Type | Vinyl, Hardwood, Marble, Ceramic |
| Foundation Type | Concrete |
| Half Bath Total | 1 |
| Heating Fuel | Natural Gas |
| Heating Type | Forced Air |
| Stories Total | 3 |
| Type | House |
| Utility Water | Municipal Water |
Parking
| Garage |
Land
| Acreage | No |
| Sewer | Sanitary Sewer |
| Size Depth | 88 Ft ,8 In |
| Size Frontage | 45 Ft |
| Size Irregular | 45.05 X 88.73 Ft |
| Size Total Text | 45.05 X 88.73 Ft|under 1/2 Acre |
Rooms
| Level | Type | Length | Width | Dimensions |
|---|---|---|---|---|
| Main Level | Living Room | 7.04 m | 3.99 m | 7.04 m x 3.99 m |
| Main Level | Family Room | 9.79 m | 4.05 m | 9.79 m x 4.05 m |
| Main Level | Foyer | 3.38 m | 1.22 m | 3.38 m x 1.22 m |
| Main Level | Laundry Room | 5.8 m | 10.9 m | 5.8 m x 10.9 m |
| Upper Level | Primary Bedroom | 7.62 m | 5.55 m | 7.62 m x 5.55 m |
| Upper Level | Bedroom 2 | 5.91 m | 4.45 m | 5.91 m x 4.45 m |
| Upper Level | Bedroom 3 | 3.08 m | 3.05 m | 3.08 m x 3.05 m |
| Upper Level | Bedroom 4 | 3.87 m | 3.47 m | 3.87 m x 3.47 m |
| Upper Level | Bedroom 5 | 5.18 m | 3.35 m | 5.18 m x 3.35 m |
https://www.realtor.ca/real-estate/27836545/452-nairn-circle-milton-scott-scott
Contact Us
Contact us for more information










































