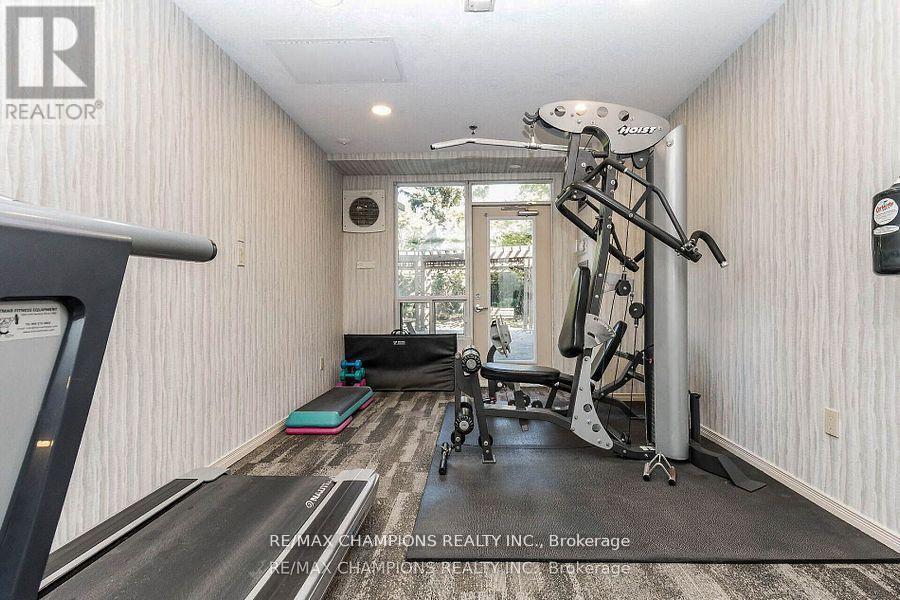216 - 300 Ray Lawson Boulevard Brampton, Ontario L6Y 5H5
$485,000Maintenance, Heat, Electricity, Water, Common Area Maintenance, Insurance, Parking
$889 Monthly
Maintenance, Heat, Electricity, Water, Common Area Maintenance, Insurance, Parking
$889 MonthlyWelcome to this cozy unit, featuring 2 Bedroom, 2 Full Baths, 2 W/Outs to Balcony from Master Bedroom and Family Room, All Flr's Equiped with Security Cameras. This is a Low Rise Building In The Heart Of Brampton & Just On The Border Of Mississauga. Fantastic Location With Quick Access To Major Highways Like 407, 401 And 410. Master bedroom has a Ensuite, 2nd Bedroom comes with Built in Closet for Ample Storage. This is the only unit on the same floor to have a separate locker on the same floor owned by the seller. Walking Distance To All The Major Amenities, Transit, Schools & Grocery Stores & Much More like Guest suites, party room and a Gym. Kitchen Counter Top 2024. **EXTRAS** S/S Fridge, S/S Stove, S/S Dishwasher, Washer and Dryer, All Blinds, Light Fixtures. Locker (Owner paid Extra to Buy the Locker) (id:61015)
Property Details
| MLS® Number | W11937432 |
| Property Type | Single Family |
| Community Name | Fletcher's Creek South |
| Amenities Near By | Park, Place Of Worship, Public Transit, Schools |
| Community Features | Pet Restrictions, School Bus |
| Features | Balcony, In Suite Laundry |
| Parking Space Total | 1 |
Building
| Bathroom Total | 2 |
| Bedrooms Above Ground | 2 |
| Bedrooms Total | 2 |
| Amenities | Recreation Centre, Exercise Centre, Party Room, Visitor Parking, Storage - Locker |
| Architectural Style | Multi-level |
| Cooling Type | Central Air Conditioning |
| Exterior Finish | Concrete |
| Flooring Type | Laminate, Tile |
| Heating Fuel | Natural Gas |
| Heating Type | Forced Air |
| Size Interior | 800 - 899 Ft2 |
Land
| Acreage | No |
| Land Amenities | Park, Place Of Worship, Public Transit, Schools |
Rooms
| Level | Type | Length | Width | Dimensions |
|---|---|---|---|---|
| Flat | Living Room | 4.55 m | 3.34 m | 4.55 m x 3.34 m |
| Flat | Dining Room | 4.55 m | 3.34 m | 4.55 m x 3.34 m |
| Flat | Kitchen | 4.15 m | 2.28 m | 4.15 m x 2.28 m |
| Flat | Primary Bedroom | 3.21 m | 4.68 m | 3.21 m x 4.68 m |
| Flat | Bedroom 2 | 4.67 m | 2.21 m | 4.67 m x 2.21 m |
Contact Us
Contact us for more information











