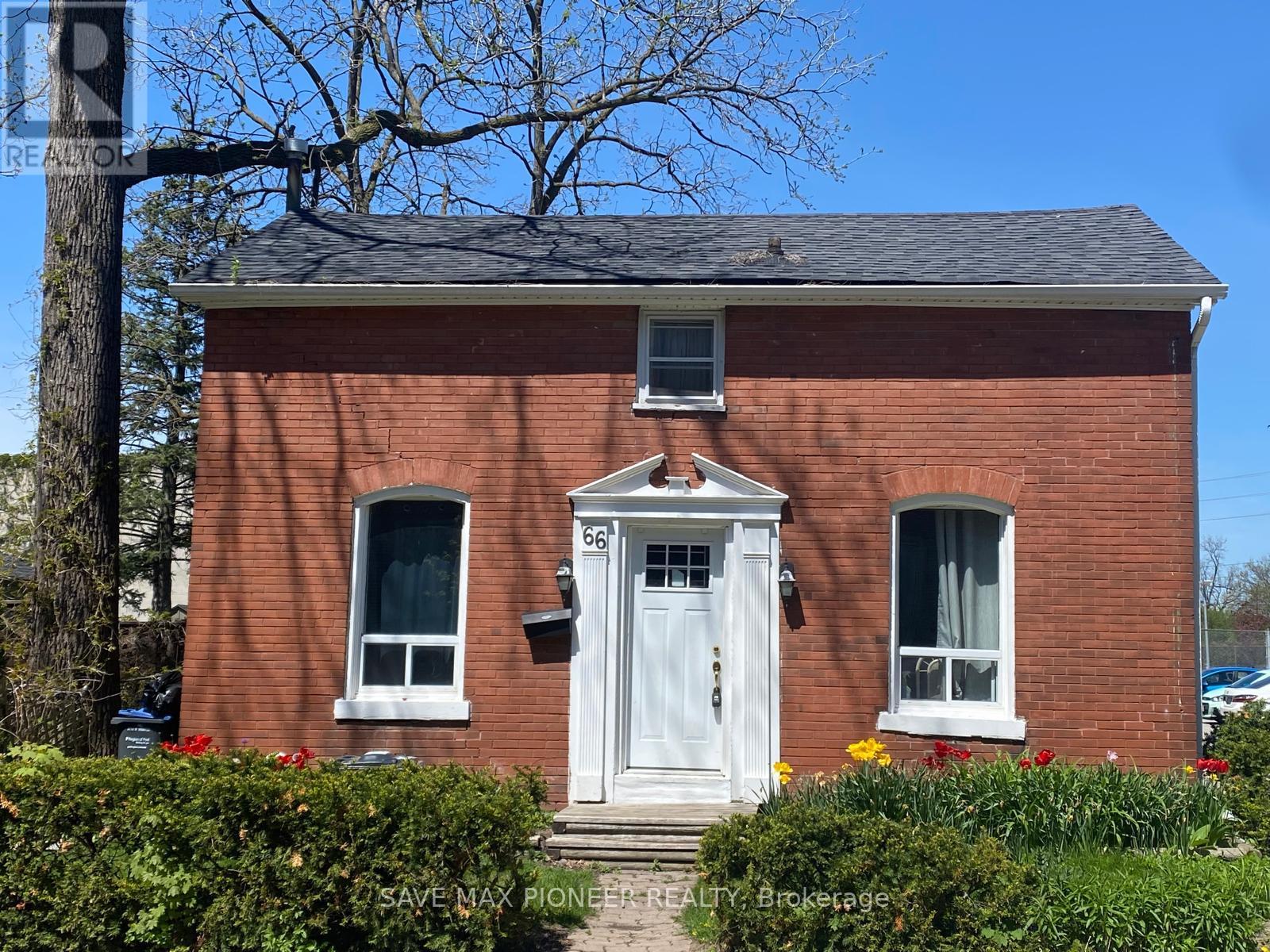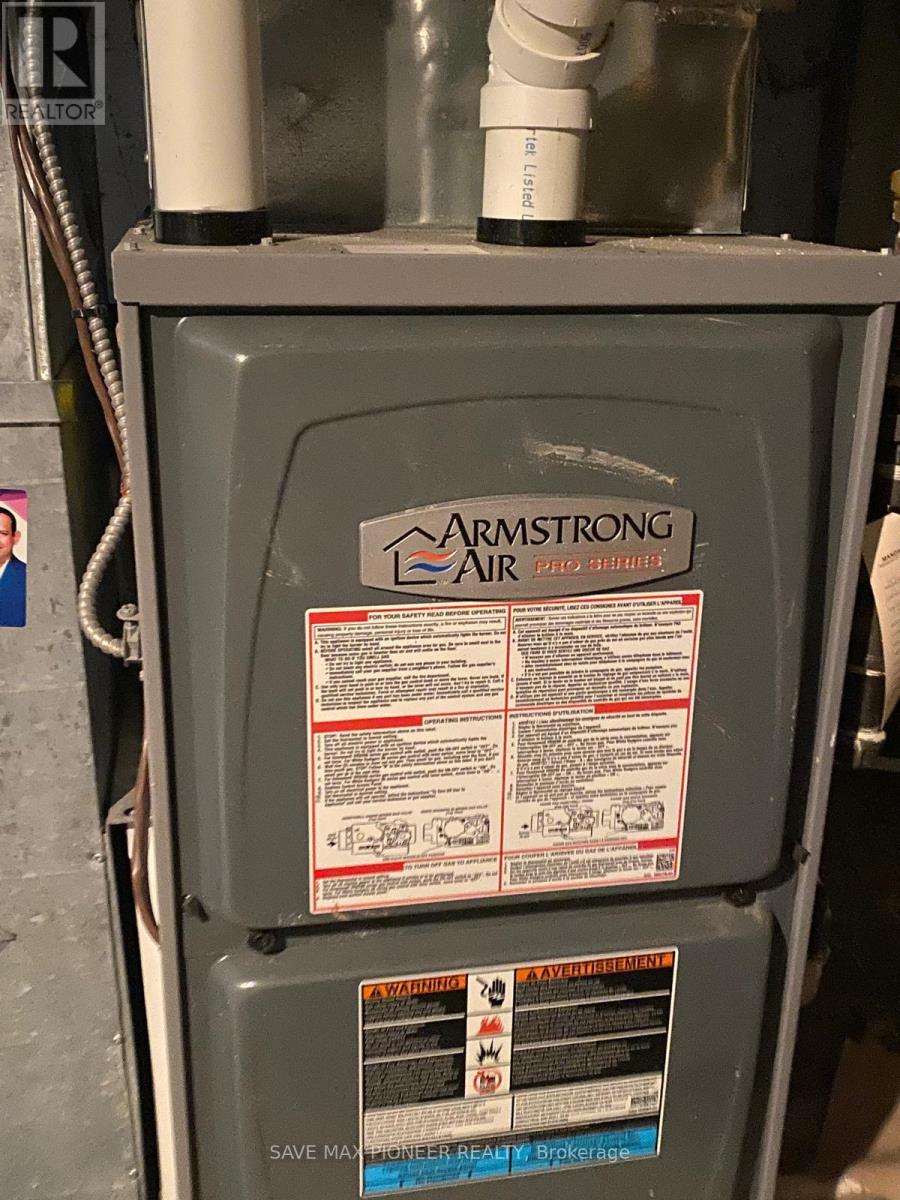66 John Street Brampton, Ontario L6W 1Z3
$689,999
Priced to Sell !!! Great Opportunity For First Time Buyers, Contractors And Investors!! Charming 2 Bedroom Plus Den, 2 Bathroom Well Maintained Downtown Detached Brick Home . Renovated Bathrooms Feature Antique Style Fixtures. Large Kitchen With Cathedral Ceiling. Wood Floors Throughout. Den With Crown Molding, Mud/Laundry Room. Lovely Gardens And Huge Deck. Large Garden Shed. Concrete Parking Pad With Space For 4 Cars. A Very Private Downtown Oasis! Truly A Delight! **** EXTRAS **** High Efficiency Furnace, Tank-Less Water Heater, Fridge, Stove, B/I Dishwasher, B/I Microwave And Fan, Washer And Dryer. All Window Coverings And Elf's. Close To Gage Park, City Hall, Library, Rose Theatre And Go Station. (id:61015)
Property Details
| MLS® Number | W11907801 |
| Property Type | Single Family |
| Community Name | Downtown Brampton |
| Parking Space Total | 4 |
| Structure | Shed |
Building
| Bathroom Total | 2 |
| Bedrooms Above Ground | 2 |
| Bedrooms Below Ground | 1 |
| Bedrooms Total | 3 |
| Appliances | Dishwasher, Dryer, Microwave, Refrigerator, Stove, Washer, Window Coverings |
| Basement Development | Unfinished |
| Basement Type | N/a (unfinished) |
| Construction Style Attachment | Detached |
| Cooling Type | Central Air Conditioning |
| Exterior Finish | Brick |
| Flooring Type | Laminate, Wood |
| Half Bath Total | 1 |
| Heating Fuel | Natural Gas |
| Heating Type | Forced Air |
| Stories Total | 2 |
| Type | House |
| Utility Water | Municipal Water |
Land
| Acreage | No |
| Sewer | Sanitary Sewer |
| Size Depth | 121 Ft |
| Size Frontage | 33 Ft ,10 In |
| Size Irregular | 33.86 X 121 Ft |
| Size Total Text | 33.86 X 121 Ft |
Rooms
| Level | Type | Length | Width | Dimensions |
|---|---|---|---|---|
| Upper Level | Primary Bedroom | 5.18 m | 3.05 m | 5.18 m x 3.05 m |
| Upper Level | Bedroom 2 | 3.73 m | 2.74 m | 3.73 m x 2.74 m |
| Ground Level | Kitchen | 6.1 m | 3.56 m | 6.1 m x 3.56 m |
| Ground Level | Dining Room | 6.1 m | 3.56 m | 6.1 m x 3.56 m |
| Ground Level | Laundry Room | 3.53 m | 1.58 m | 3.53 m x 1.58 m |
| Ground Level | Living Room | 5.18 m | 3.05 m | 5.18 m x 3.05 m |
| Ground Level | Den | 3.12 m | 3.05 m | 3.12 m x 3.05 m |
Utilities
| Sewer | Installed |
Contact Us
Contact us for more information

















