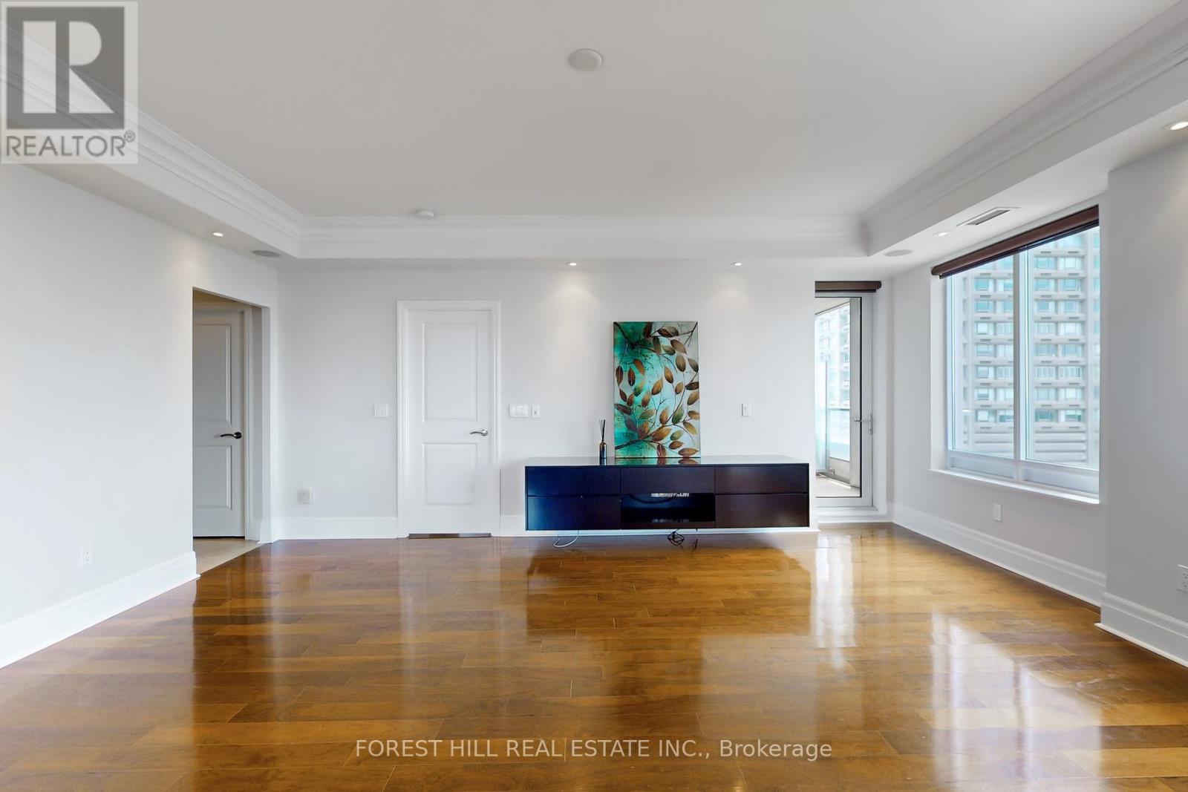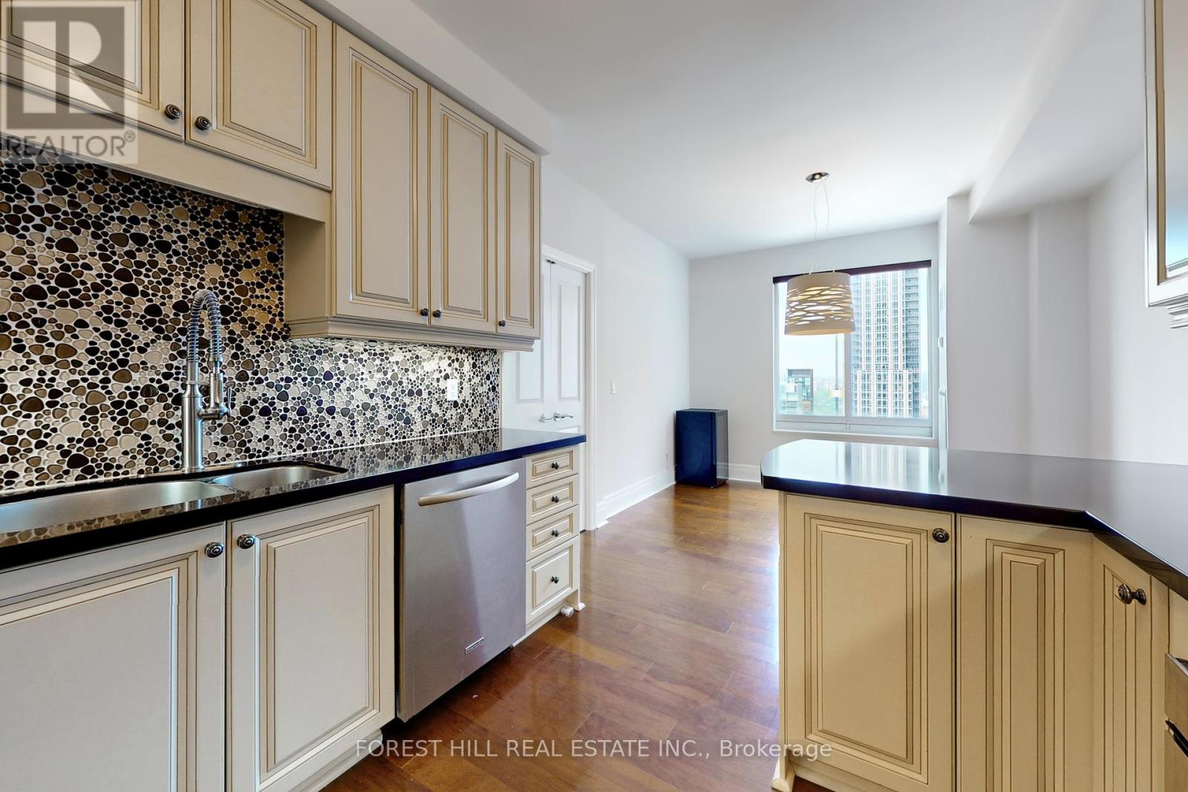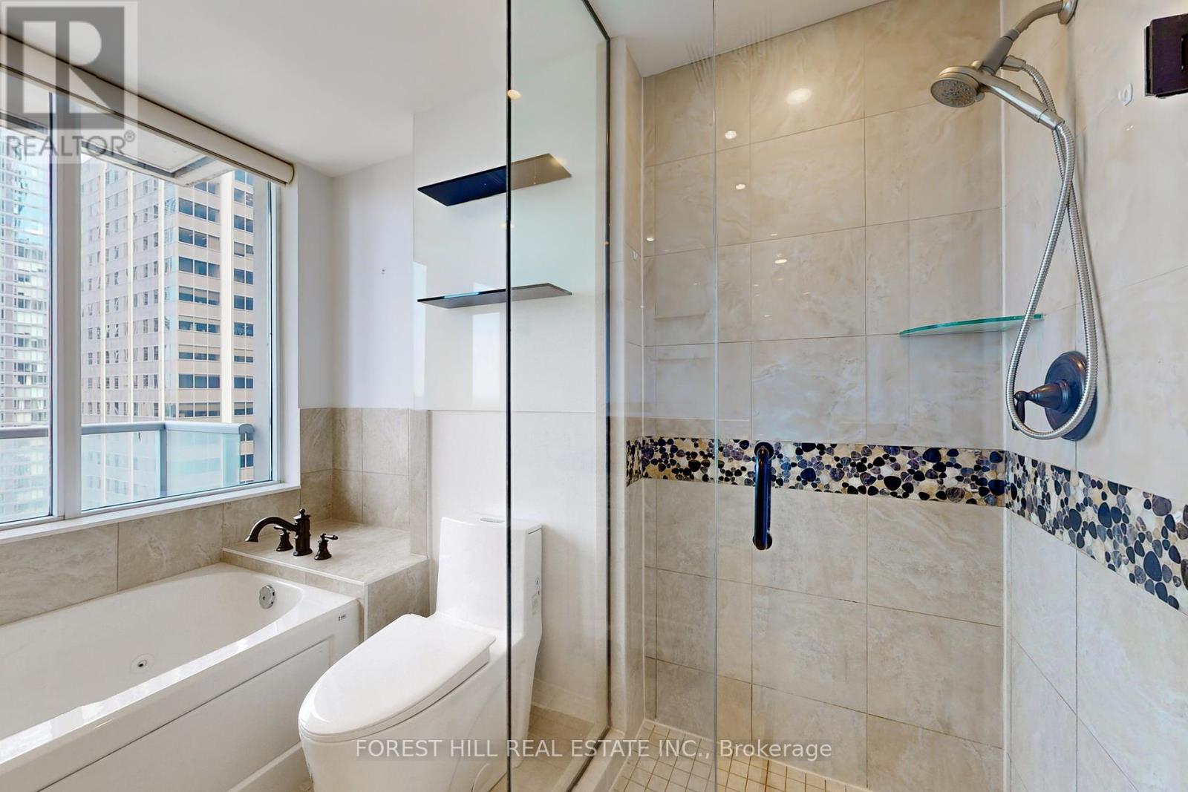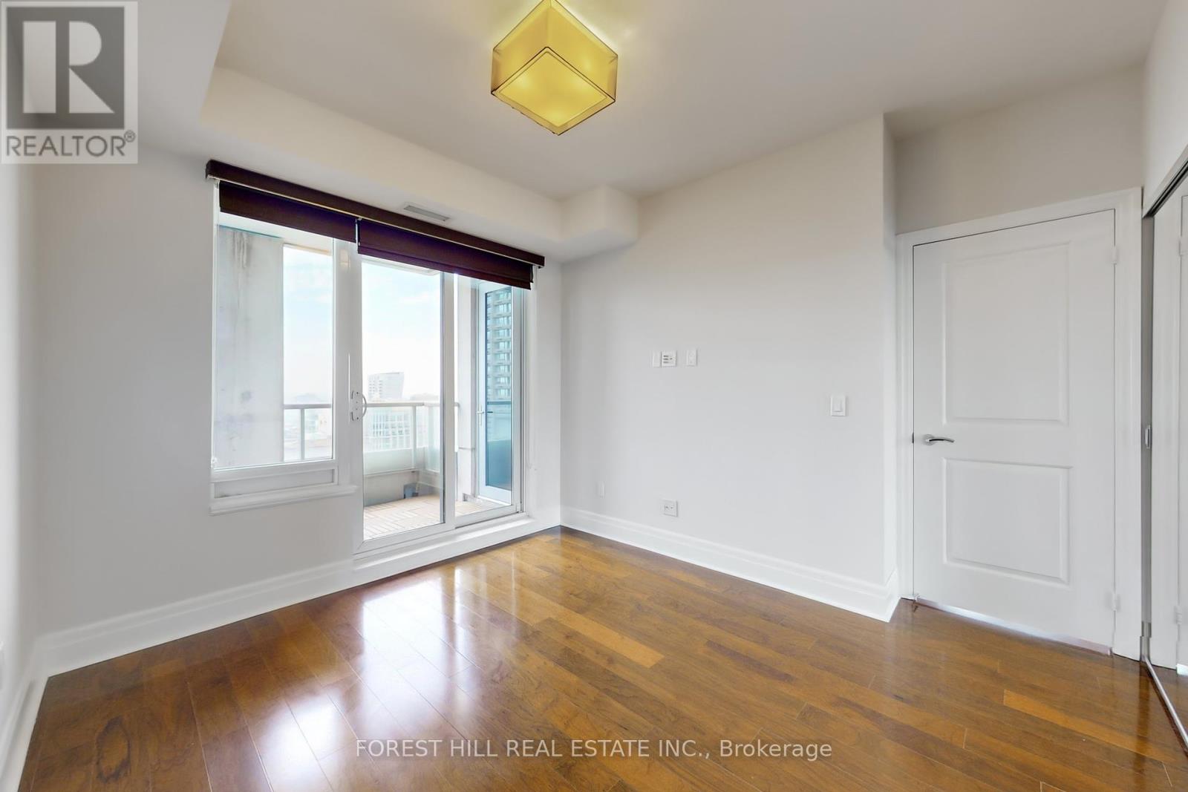3401 - 35 Balmuto Street Toronto, Ontario M4Y 0A3
$1,799,000Maintenance, Heat, Water, Common Area Maintenance, Insurance
$1,441.22 Monthly
Maintenance, Heat, Water, Common Area Maintenance, Insurance
$1,441.22 MonthlyBest Location! Luxury Uptown Residences By Pemberton Group At Yonge & Bloor East * Spectacular North-West Views Over Yorkville For Gorgeous Sunsets * Fresh New Painting * 1560 Sqft Plus 2 Balconies * 9 Ft Ceilings Thru-Out * Functional Layout w/Exquisite Attention to Details * Unique In Quality & Craftsmanship * Features 2 Spacious Bedrooms & Den w/French Door Can Be Used As 3rd Bedroom * Hardwood Floor Thru-Out * Designer Chandeliers * Ceiling Speakers * Pot Lights * Crown Mouldings * High-End Custom Built Cabinets * 2 Side By Side Parking Spots w/Adjacent X-Large Full-Room Locker * Steps To Manulife Centre, Upscale Yorkville, World-Class Shopping, 2 Subway Lines, Fine Restaurants, U of T, Queen's Park & Hospitals * Minutes To Toronto Metropolitan University & Eaton Centre * Walk/Transit Score 100! Please Note Some Photos Are Virtually Staged **EXTRAS** Only 3 Units On The Floor * Bright, Spacious & Quiet * Meticulously Maintained * Tons Of High-End Custom Upgrades * Never Leased * Great Amenities: Completely Equipped Fitness Room, Aerobics & Yoga Room, Multi-Station Gym & Steam Room. (id:61015)
Property Details
| MLS® Number | C11907517 |
| Property Type | Single Family |
| Community Name | Bay Street Corridor |
| Amenities Near By | Public Transit, Hospital |
| Community Features | Pet Restrictions |
| Features | Balcony, Carpet Free |
| Parking Space Total | 2 |
| View Type | City View |
Building
| Bathroom Total | 3 |
| Bedrooms Above Ground | 2 |
| Bedrooms Below Ground | 1 |
| Bedrooms Total | 3 |
| Age | 11 To 15 Years |
| Amenities | Security/concierge, Exercise Centre, Recreation Centre, Visitor Parking, Party Room, Storage - Locker |
| Appliances | Oven - Built-in, Range, Blinds, Cooktop, Dishwasher, Dryer, Washer, Window Coverings, Refrigerator |
| Cooling Type | Central Air Conditioning |
| Exterior Finish | Concrete |
| Flooring Type | Hardwood |
| Half Bath Total | 1 |
| Heating Fuel | Natural Gas |
| Heating Type | Forced Air |
| Size Interior | 1,400 - 1,599 Ft2 |
| Type | Apartment |
Parking
| Underground |
Land
| Acreage | No |
| Land Amenities | Public Transit, Hospital |
Rooms
| Level | Type | Length | Width | Dimensions |
|---|---|---|---|---|
| Flat | Living Room | 4.91 m | 3.56 m | 4.91 m x 3.56 m |
| Flat | Dining Room | 6.6 m | 2.26 m | 6.6 m x 2.26 m |
| Flat | Den | 3.43 m | 2.42 m | 3.43 m x 2.42 m |
| Flat | Kitchen | 3.21 m | 3.08 m | 3.21 m x 3.08 m |
| Flat | Eating Area | 3.66 m | 3.33 m | 3.66 m x 3.33 m |
| Flat | Primary Bedroom | 5.14 m | 3.05 m | 5.14 m x 3.05 m |
| Flat | Bedroom 2 | 3.48 m | 3.05 m | 3.48 m x 3.05 m |
Contact Us
Contact us for more information






























