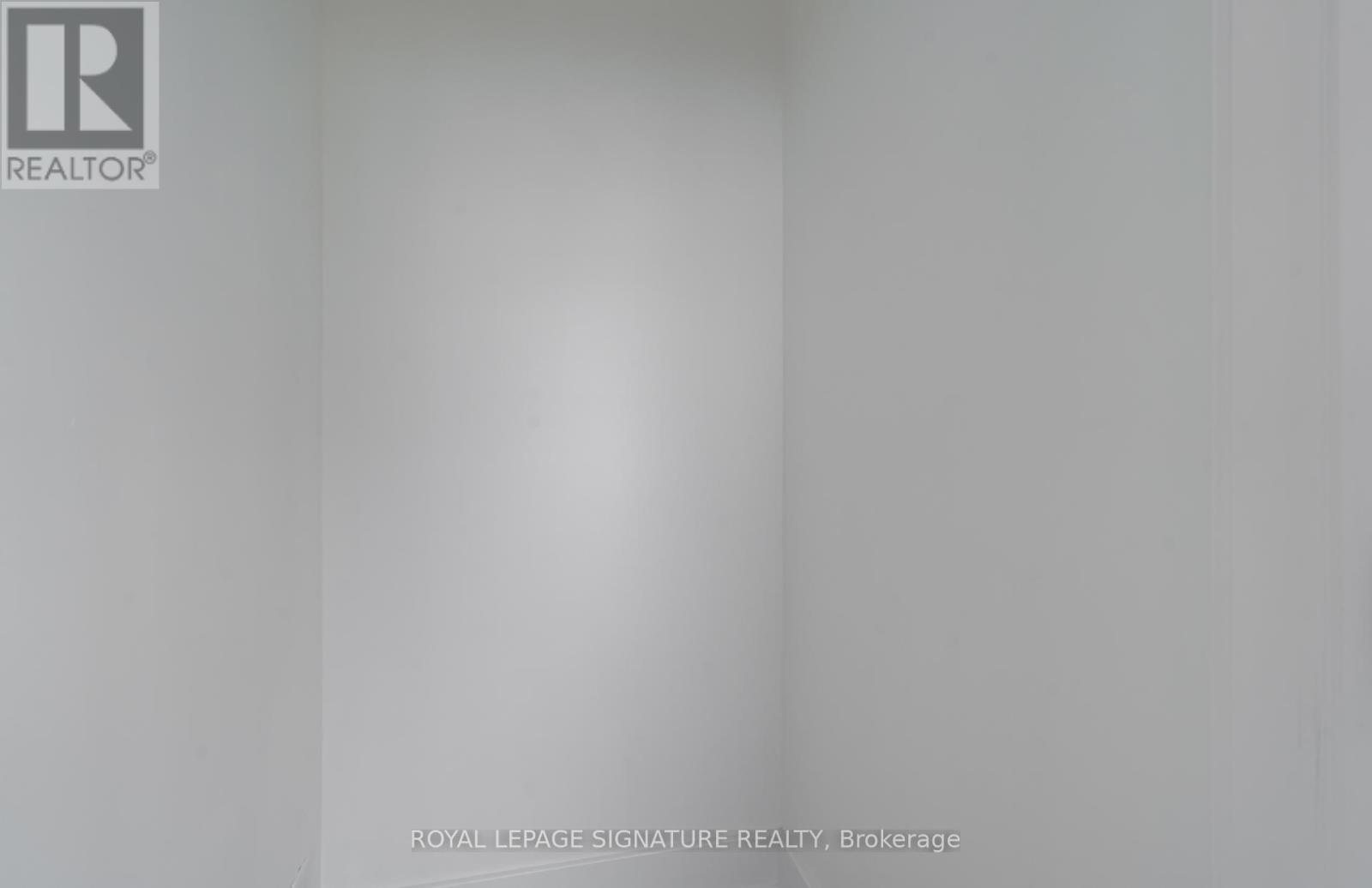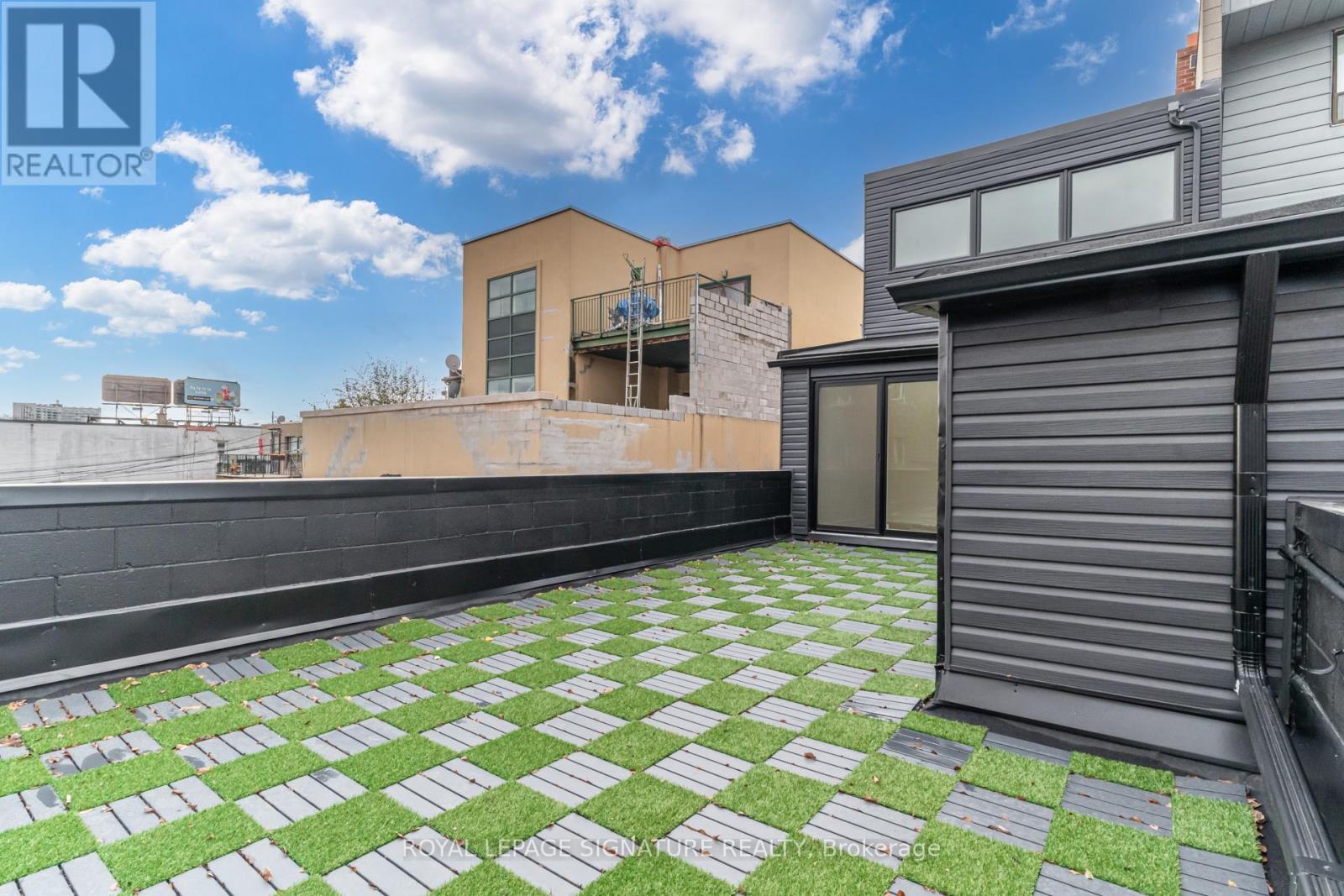4 - 861 O'connor Drive Toronto, Ontario M4B 2S7
$3,095 Monthly
**1 Month Free Rent** Welcome to 861 O'Connor, a bright and spacious second-level retreat that effortlessly combines contemporary style with functional living.This stunning open-concept space features soaring high ceilings and expansive windows that flood the area with natural light, creating an airy and inviting atmosphere. The thoughtfully designed interior boasts modern finishes throughout, with a mezzanine-style second floor where the bedrooms are located. This private yet open sleeping area enhances the loft-like charm while adding functionality to the layout.On the main level, the flexible open floor plan is ideal for living, dining, and entertaining. The kitchen is equipped with brand-new, full-size appliances, offering both convenience and style. With all utilities included, this home provides a hassle-free living experience.Perfectly located, 861 O'Connor offers easy access to the DVP and is just a 10-minute drive to Woodbine Beach and the vibrant Danforth. Enjoy the convenience of nearby shopping centers, transit, cafes, parks, and restaurants. Everything you need is within reach.Make this stylish and stress-free retreat to your new home today! **** EXTRAS **** Access to Private Terrace, BBQ Allowed. Equipped with a skylight, for maximum sunlight. (id:61015)
Property Details
| MLS® Number | E11905012 |
| Property Type | Multi-family |
| Community Name | O'Connor-Parkview |
| Communication Type | High Speed Internet |
| Features | In Suite Laundry |
| Parking Space Total | 1 |
Building
| Bathroom Total | 2 |
| Bedrooms Above Ground | 2 |
| Bedrooms Total | 2 |
| Appliances | Oven - Built-in |
| Cooling Type | Central Air Conditioning |
| Exterior Finish | Aluminum Siding |
| Half Bath Total | 1 |
| Heating Fuel | Natural Gas |
| Heating Type | Forced Air |
| Stories Total | 2 |
| Size Interior | 1,100 - 1,500 Ft2 |
| Type | Other |
| Utility Water | Municipal Water |
Land
| Acreage | No |
| Sewer | Sanitary Sewer |
Contact Us
Contact us for more information






























