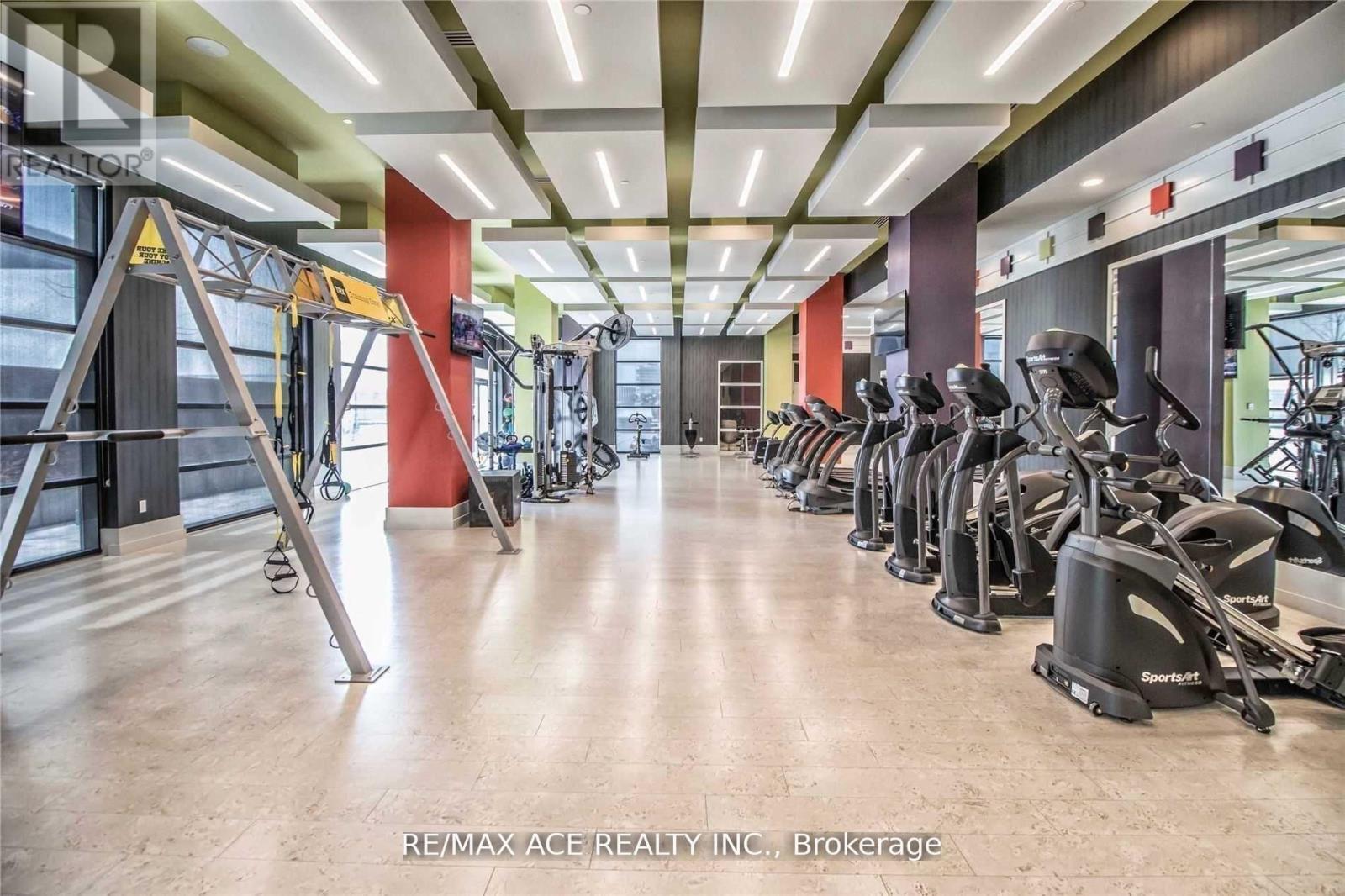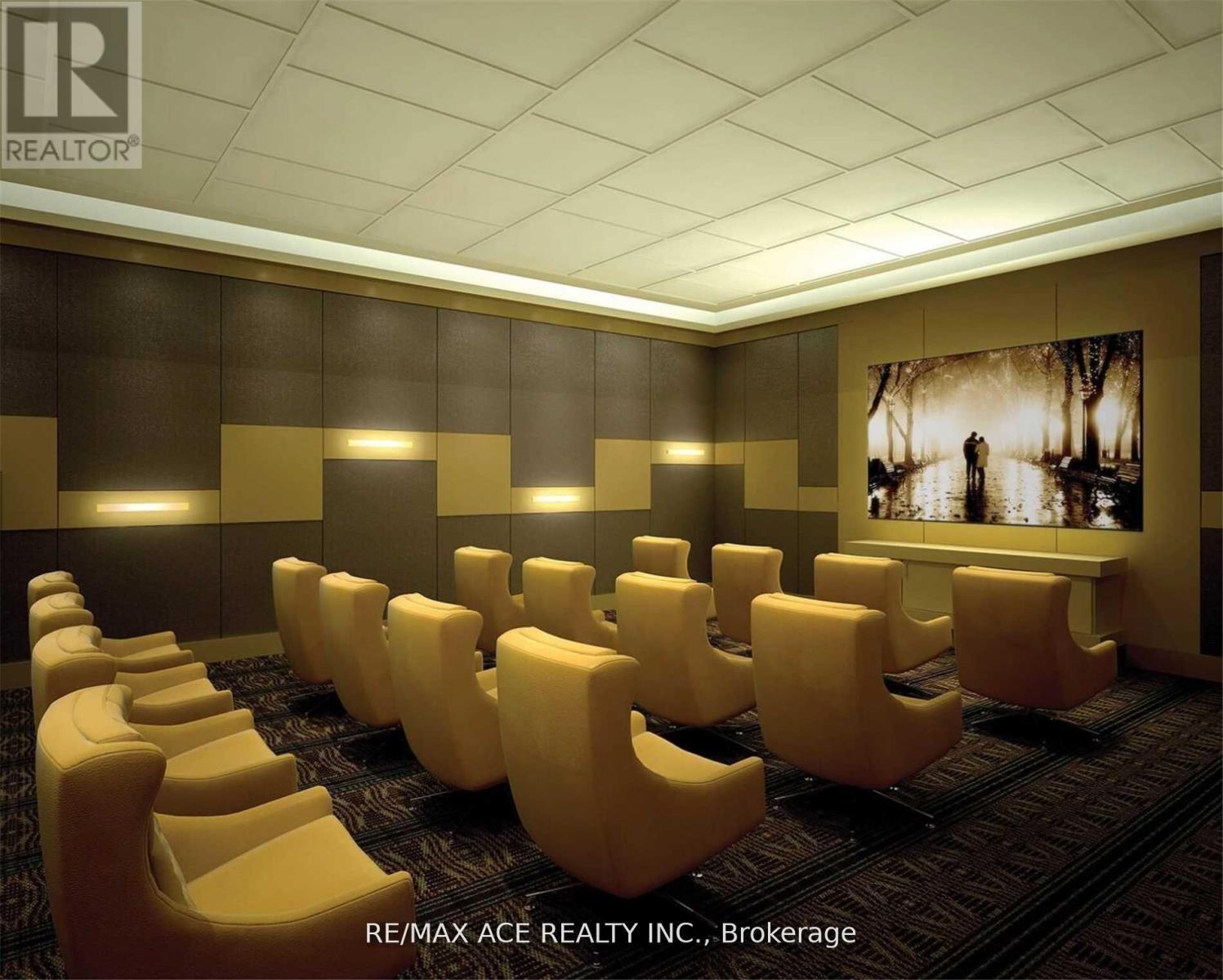3508 - 55 Ann O'reilly Road Toronto, Ontario M1X 0C3
$739,000Maintenance, Heat, Water, Common Area Maintenance, Insurance, Parking
$480 Monthly
Maintenance, Heat, Water, Common Area Maintenance, Insurance, Parking
$480 MonthlySpectacular South-West View From The 35th Floor With Lots of Upgrades. Open Kitchen With Stainless Steel Appliances, Granite Counter Top, Backsplash, Upgraded Cabinets, 3 Pc Two Bathrooms, 9' Ceiling And 24 Hrs Security, Library, Party Room, Gym, Guest Suites, Visitors Parking, Movie Theater and More. The building Is Situated Closer To All Amenities Such As TTC, Highway 404, Don Valley Pkwy, 401, Fairview Mall and More. **EXTRAS** Tridel's Master-Planned Community At 55 Ann O'Reilly Road Consists Of A Pair Of Condos Constructed in 2017, With The Taller Of The Two Reaching To 44 Floor With Luxurious Building. (id:61015)
Property Details
| MLS® Number | C11904885 |
| Property Type | Single Family |
| Neigbourhood | North York |
| Community Name | Henry Farm |
| Amenities Near By | Hospital, Park, Public Transit, Schools |
| Community Features | Pet Restrictions, Community Centre |
| Features | Balcony |
| Parking Space Total | 1 |
Building
| Bathroom Total | 2 |
| Bedrooms Above Ground | 2 |
| Bedrooms Total | 2 |
| Age | 6 To 10 Years |
| Amenities | Security/concierge, Exercise Centre, Party Room, Recreation Centre |
| Appliances | Dishwasher, Dryer, Stove, Washer, Window Coverings, Refrigerator |
| Cooling Type | Central Air Conditioning |
| Exterior Finish | Brick, Stone |
| Flooring Type | Laminate, Porcelain Tile |
| Heating Fuel | Natural Gas |
| Heating Type | Forced Air |
| Size Interior | 700 - 799 Ft2 |
| Type | Apartment |
Parking
| Underground |
Land
| Acreage | No |
| Land Amenities | Hospital, Park, Public Transit, Schools |
Rooms
| Level | Type | Length | Width | Dimensions |
|---|---|---|---|---|
| Flat | Living Room | 5.91 m | 2.97 m | 5.91 m x 2.97 m |
| Flat | Dining Room | 5.91 m | 2.97 m | 5.91 m x 2.97 m |
| Flat | Kitchen | 3.21 m | 2.97 m | 3.21 m x 2.97 m |
| Flat | Primary Bedroom | 2.97 m | 2.96 m | 2.97 m x 2.96 m |
| Flat | Bedroom 2 | 2.28 m | 2.36 m | 2.28 m x 2.36 m |
| Flat | Foyer | 1.78 m | 1.67 m | 1.78 m x 1.67 m |
| Flat | Bathroom | 2.18 m | 2.32 m | 2.18 m x 2.32 m |
https://www.realtor.ca/real-estate/27761991/3508-55-ann-oreilly-road-toronto-henry-farm-henry-farm
Contact Us
Contact us for more information







