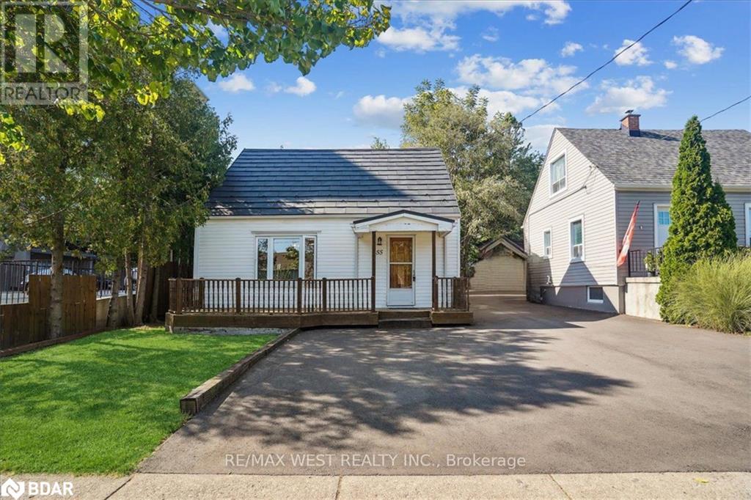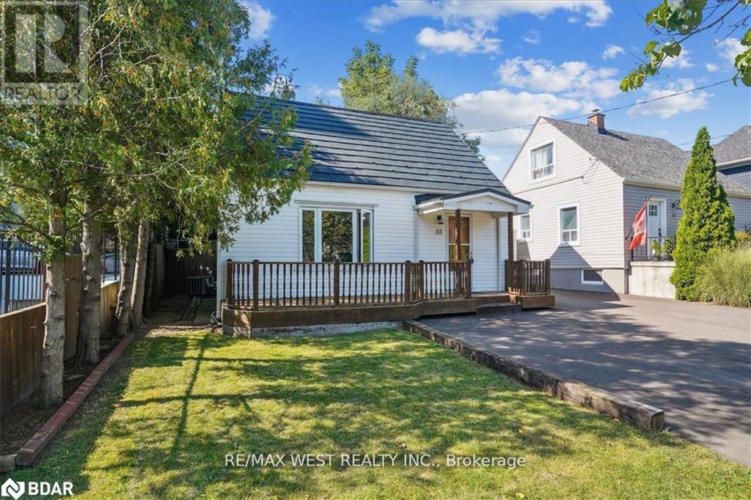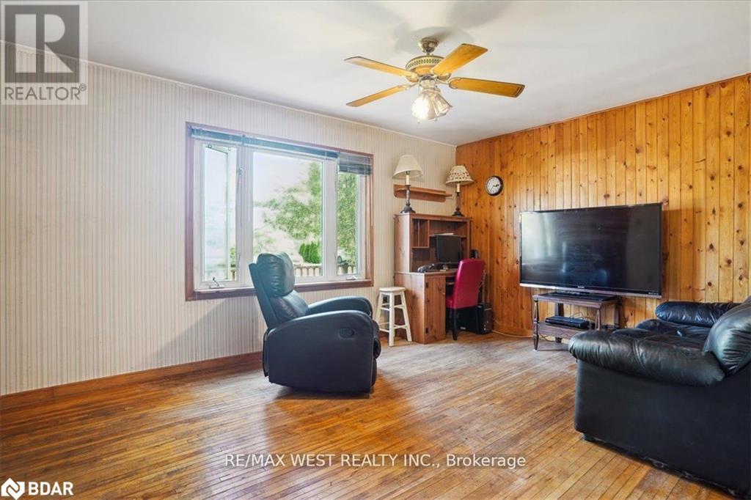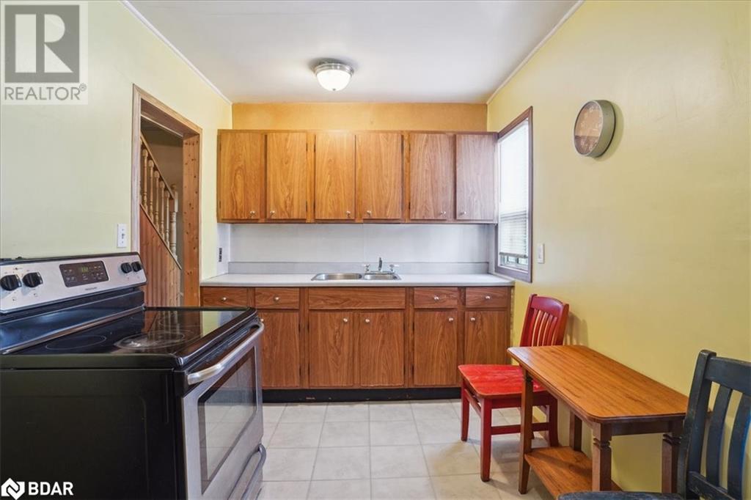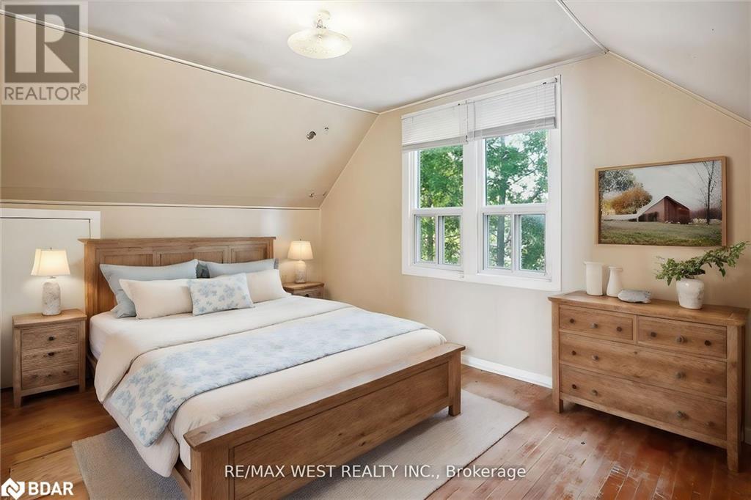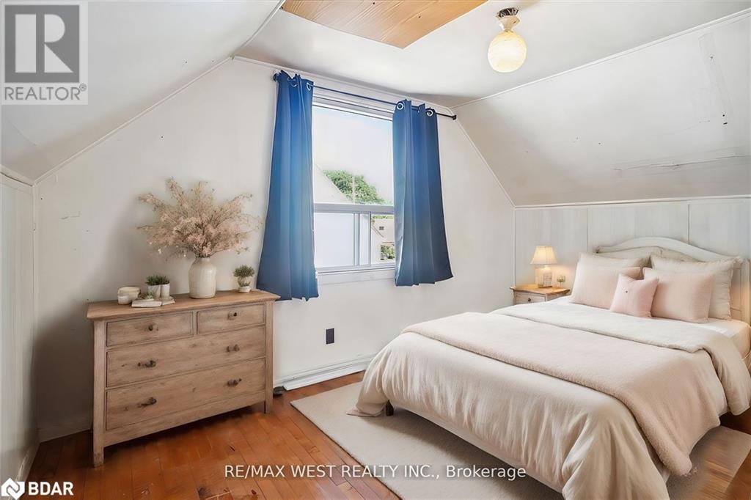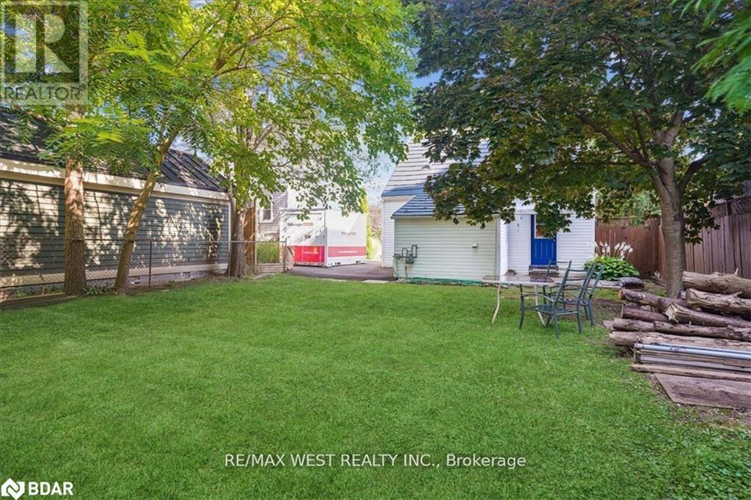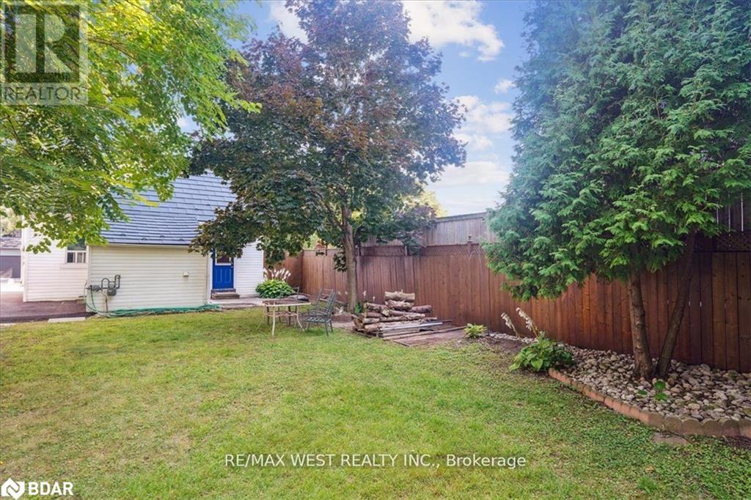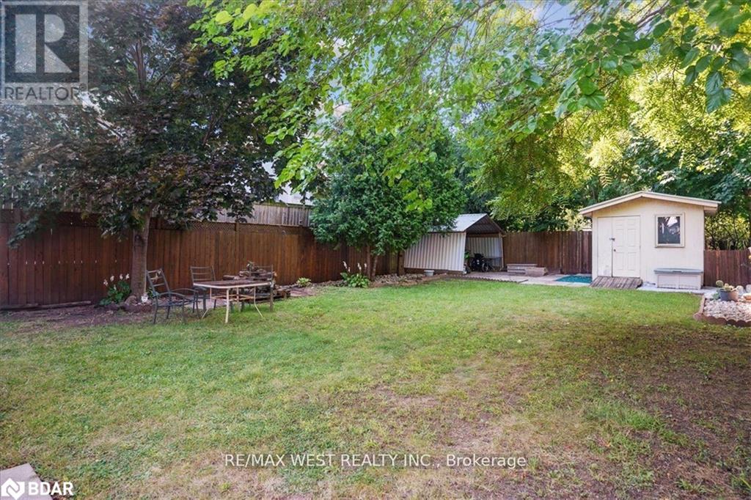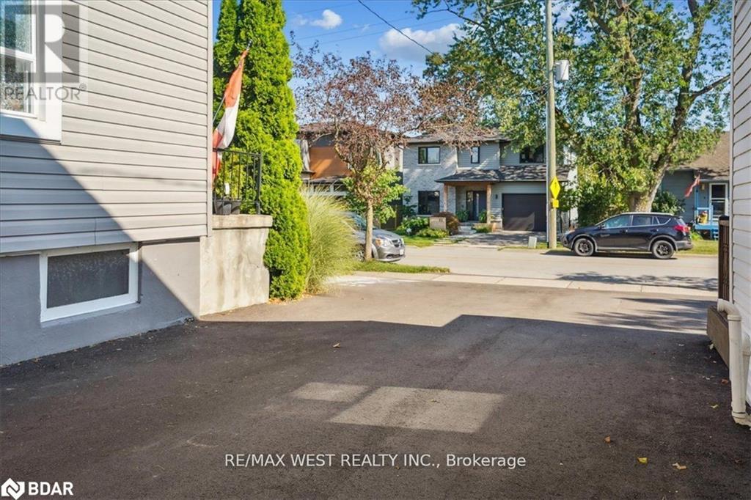55 Stewart Street Oakville, Ontario L6K 1X6
$850,000
*Opportunity Knocks*Oakville's Sought After Family Friendly Community Just Steps From The Welcoming, Eclectic And Trendy Vibe Of Kerr Village*Prime Chance To Own This Fully Detached Home Conveniently Located In The Heart Of It All*Walking Distance To Downtown Shops, Restaurants, Marina, and Lake Front Promenade*Generous 40ft by 116ft Deep Lot*Ample Parking*Charming 3 Bedroom Detached Home*Updated Driveway and Tin Roof*Backyard Shed*Conveniently Located With Close Proximity To Schools, Parks, Trails, Oakville GO, QEW, and more... Bedrooms Virtually Staged. (id:61015)
Property Details
| MLS® Number | 40686800 |
| Property Type | Single Family |
| Amenities Near By | Golf Nearby, Marina |
| Equipment Type | Furnace |
| Features | Conservation/green Belt |
| Parking Space Total | 4 |
| Rental Equipment Type | Furnace |
| Structure | Shed |
Building
| Bathroom Total | 1 |
| Bedrooms Above Ground | 3 |
| Bedrooms Total | 3 |
| Appliances | Dryer, Refrigerator, Stove, Washer |
| Basement Development | Unfinished |
| Basement Type | Crawl Space (unfinished) |
| Constructed Date | 1946 |
| Construction Style Attachment | Detached |
| Cooling Type | Central Air Conditioning |
| Exterior Finish | Vinyl Siding |
| Foundation Type | Block |
| Heating Type | Forced Air |
| Stories Total | 2 |
| Size Interior | 994 Ft2 |
| Type | House |
| Utility Water | Municipal Water |
Land
| Access Type | Road Access, Highway Access |
| Acreage | No |
| Land Amenities | Golf Nearby, Marina |
| Sewer | Municipal Sewage System |
| Size Depth | 116 Ft |
| Size Frontage | 40 Ft |
| Size Total Text | Under 1/2 Acre |
| Zoning Description | Rl5-0 |
Rooms
| Level | Type | Length | Width | Dimensions |
|---|---|---|---|---|
| Second Level | Bedroom | 11'2'' x 7'7'' | ||
| Second Level | Bedroom | 13'4'' x 10'2'' | ||
| Main Level | 4pc Bathroom | Measurements not available | ||
| Main Level | Primary Bedroom | 13'4'' x 10'7'' | ||
| Main Level | Laundry Room | 9'5'' x 9'3'' | ||
| Main Level | Kitchen | 12'5'' x 7'5'' | ||
| Main Level | Family Room | 13'8'' x 11'2'' |
https://www.realtor.ca/real-estate/27758132/55-stewart-street-oakville
Contact Us
Contact us for more information

