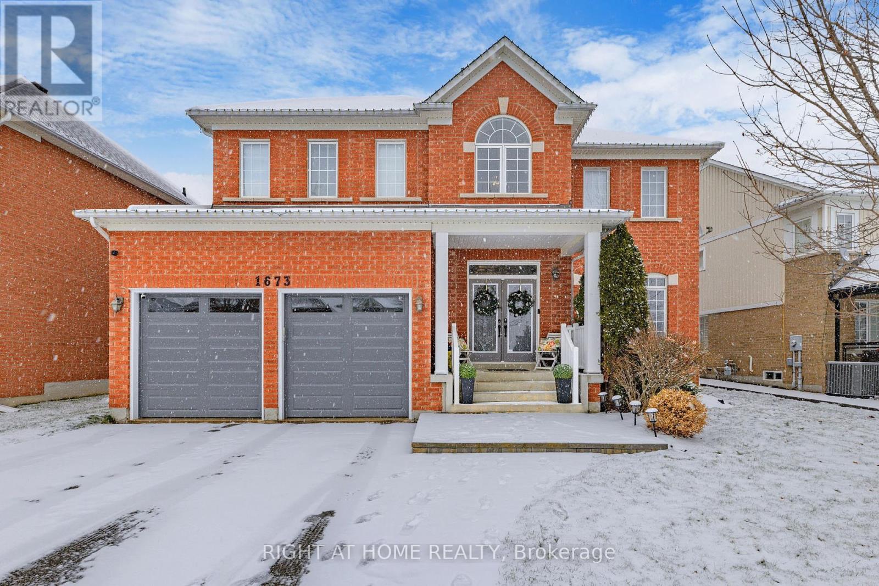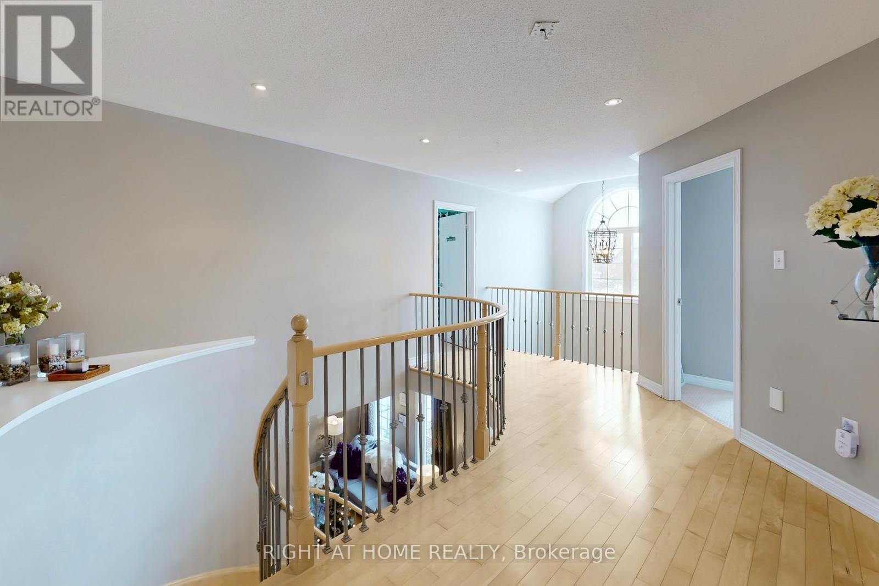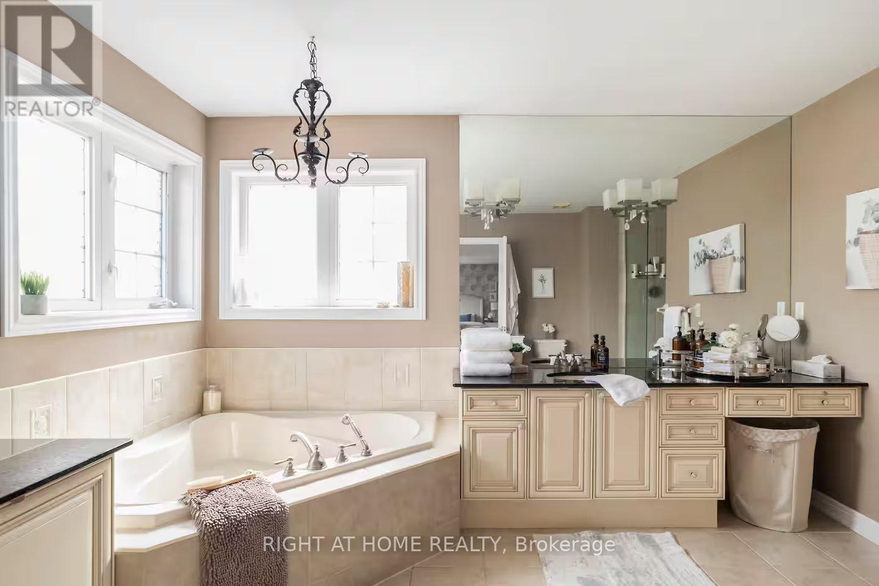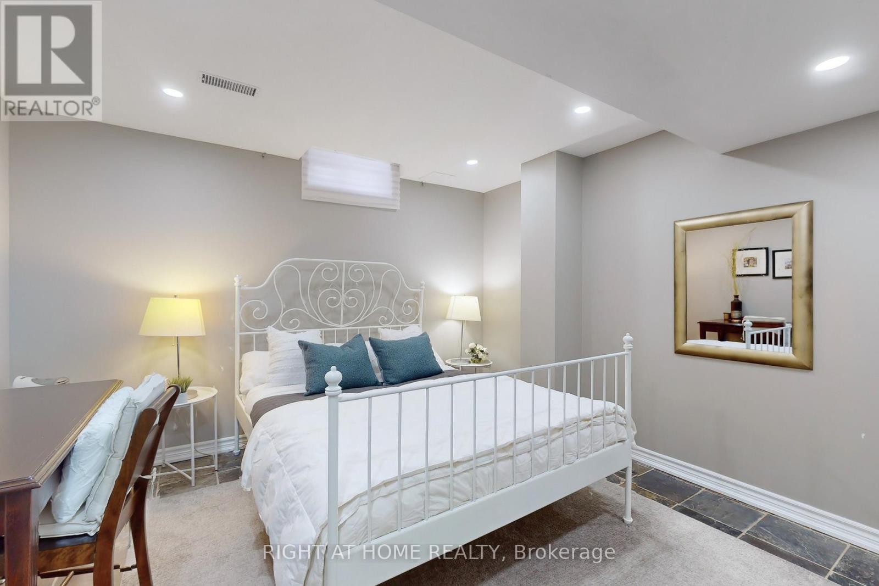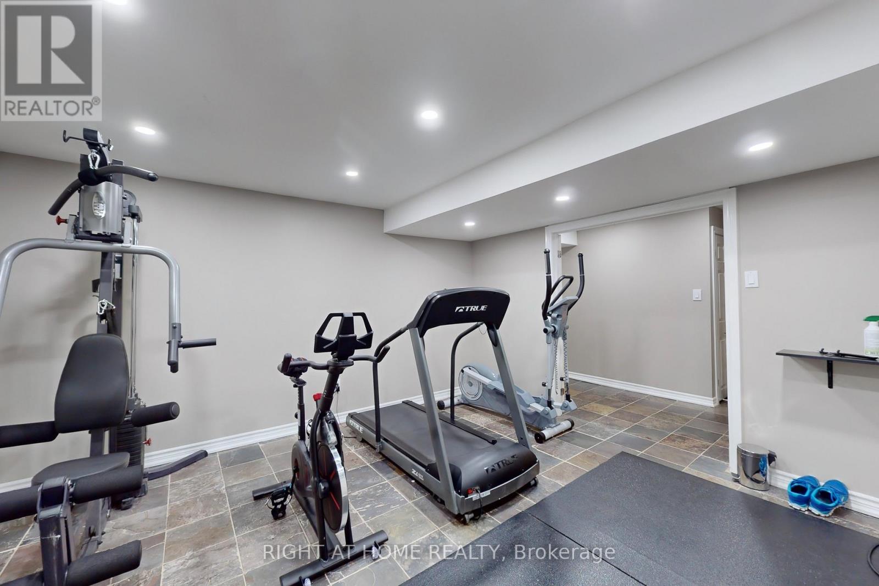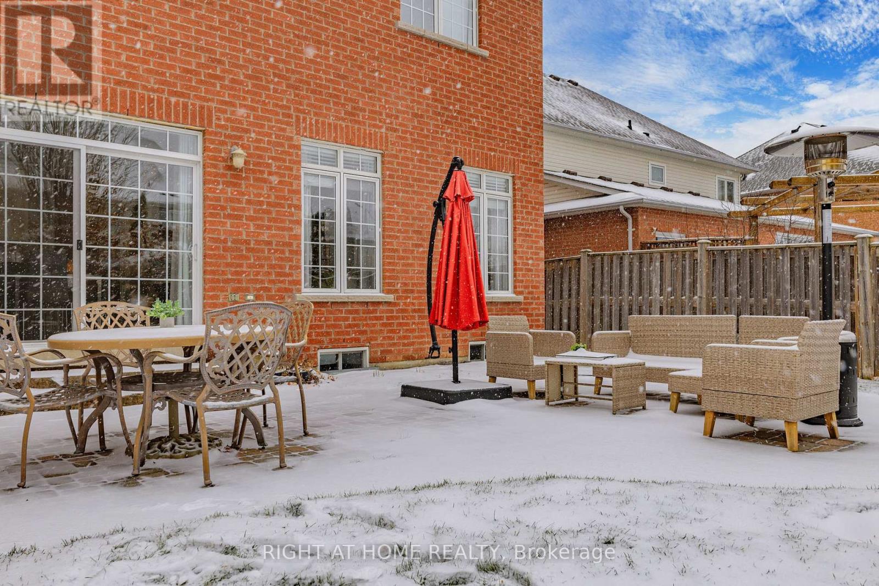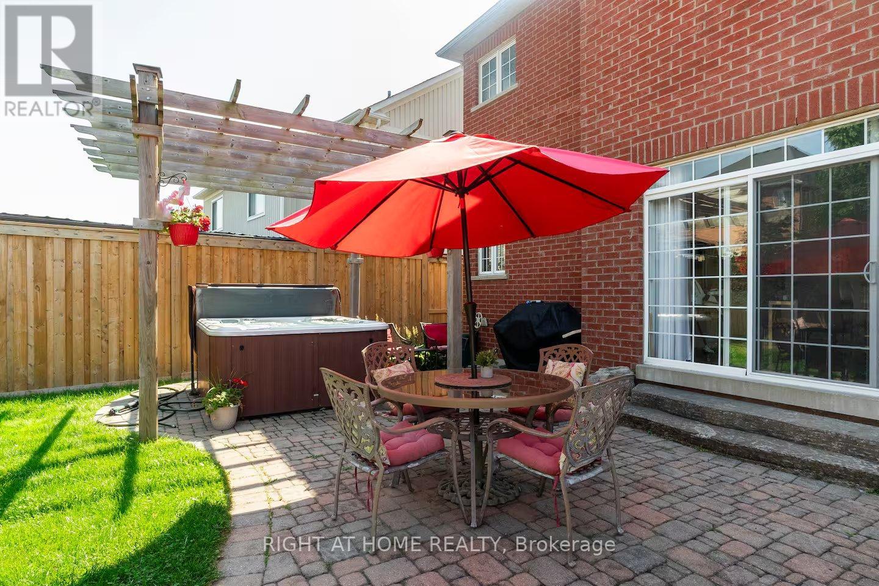1673 Ballantrae Drive Oshawa, Ontario L1K 0B1
$1,389,000
Prepare To Be Blown-Away By This Absolutely Exquisite Home In The Prestigious Neighbourhood Of North Oshawa. You Will Be Amazed At This Perfectly Crafted Family Home Providing The Best Of Living/Entertaining. From The Moment You Step Through The Double Iron/Glass Entry Door, You Are Greeted By Soaring High Ceilings, Natural Light, And A Unique Open Concept Layout. The Chef's Kitchen Is A Gourmets Haven Equipped With Stainless Steel Appliances, Granite Counters, Centre Island, And Array Of Ambient Pot Lights To Suit. Adjacent To Kitchen Is A Separate Breakfast Area And Dining Area For Those Special Family Meals/Entertaining, Adjoined By Spacious Family Room Featuring Cozy Double-Sided Gas Fireplace; French Doors Lead To Library; Great Room Overlooks A Fully Fenced Backyard. Walkout To Your Private Oasis That Boasts Interlocked Patio And Enjoy Summer Evenings Under The Gazebo, Or A Relaxing Soak In The Hot Tub Under The Pergola. Enjoy Outdoor Living At Its Finest! Curved Hardwood Stairs With Berber Runner Carpet Lead To Spacious 2nd Floor, Having A Ginormous Master Bedroom With Large Walk-In Closet, And Extra-Large Private Ensuite Bathroom Showcases A Spa-Like Experience With Soaker Tub, Glass Shower, And Granite Counter With Large His/Hers Vanity; 2nd Bedroom Has Full 4Pc And Walk-In Closet; 3rd & 4th Bedrooms Share A Semi-Ensuite. For Your Added Convenience, Central Vac, And Direct Access From The 2 Car Garage Into Your Home, backing onto Laundry Room. The Finished Basement Offers Additional Living Space With Bedroom, Storage Space, Versatile Gymnasium/Office, Electric Fireplace, And Large Rec Room Softly Illuminated By Pot Lights. Water Softener Throughout House And Reverse-Osmosis Drinking Water. Close To High Ranked Schools. Steps To Shopping, Cinema, Restaurants, Parks, Trails, And More. Lovingly Maintained By Owner. This Home Truly Has It All From Top To Bottom. Don't Miss The Opportunity To Make This Exceptional Home Yours! Schedule Your Private Showing Today! **** EXTRAS **** YOU **MUST** WATCH THE VIDEO. Highly Sought-After Neighbourhood. Remarkable Open Concept Layout. Top-Rated Schools. 407 Highway. Shops. Restaurants. Parks/Trails, And Much More From Top To Bottom, And Front To Back. Book Your Showing Today! (id:61015)
Property Details
| MLS® Number | E11901707 |
| Property Type | Single Family |
| Neigbourhood | Taunton |
| Community Name | Taunton |
| Amenities Near By | Schools |
| Community Features | Community Centre |
| Features | Irregular Lot Size |
| Parking Space Total | 4 |
Building
| Bathroom Total | 5 |
| Bedrooms Above Ground | 4 |
| Bedrooms Below Ground | 1 |
| Bedrooms Total | 5 |
| Amenities | Fireplace(s) |
| Appliances | Garage Door Opener Remote(s), Central Vacuum, Dishwasher, Dryer, Garage Door Opener, Hot Tub, Refrigerator, Stove, Washer, Window Coverings |
| Basement Development | Finished |
| Basement Type | N/a (finished) |
| Construction Style Attachment | Detached |
| Cooling Type | Central Air Conditioning |
| Exterior Finish | Brick |
| Fireplace Present | Yes |
| Fireplace Total | 2 |
| Flooring Type | Hardwood, Slate, Carpeted |
| Foundation Type | Concrete |
| Half Bath Total | 1 |
| Heating Fuel | Natural Gas |
| Heating Type | Forced Air |
| Stories Total | 2 |
| Size Interior | 3,000 - 3,500 Ft2 |
| Type | House |
| Utility Water | Municipal Water |
Parking
| Attached Garage |
Land
| Acreage | No |
| Fence Type | Fenced Yard |
| Land Amenities | Schools |
| Sewer | Sanitary Sewer |
| Size Depth | 124 Ft ,7 In |
| Size Frontage | 61 Ft ,9 In |
| Size Irregular | 61.8 X 124.6 Ft |
| Size Total Text | 61.8 X 124.6 Ft |
| Zoning Description | R1-b(2) |
Rooms
| Level | Type | Length | Width | Dimensions |
|---|---|---|---|---|
| Lower Level | Bedroom | 3.56 m | 3.55 m | 3.56 m x 3.55 m |
| Lower Level | Recreational, Games Room | 7.94 m | 3.15 m | 7.94 m x 3.15 m |
| Main Level | Living Room | 3.35 m | 3.69 m | 3.35 m x 3.69 m |
| Main Level | Dining Room | 3.66 m | 3.69 m | 3.66 m x 3.69 m |
| Main Level | Great Room | 4.27 m | 4.57 m | 4.27 m x 4.57 m |
| Main Level | Library | 2.93 m | 4.57 m | 2.93 m x 4.57 m |
| Main Level | Kitchen | 3.66 m | 3.39 m | 3.66 m x 3.39 m |
| Main Level | Eating Area | 4.27 m | 3.66 m | 4.27 m x 3.66 m |
| Upper Level | Primary Bedroom | 3.96 m | 8.38 m | 3.96 m x 8.38 m |
| Upper Level | Bedroom 2 | 3.96 m | 3.96 m | 3.96 m x 3.96 m |
| Upper Level | Bedroom 3 | 3.47 m | 5.7 m | 3.47 m x 5.7 m |
| Upper Level | Bedroom 4 | 3.66 m | 3.35 m | 3.66 m x 3.35 m |
Utilities
| Cable | Installed |
| Sewer | Installed |
https://www.realtor.ca/real-estate/27756018/1673-ballantrae-drive-oshawa-taunton-taunton
Contact Us
Contact us for more information

