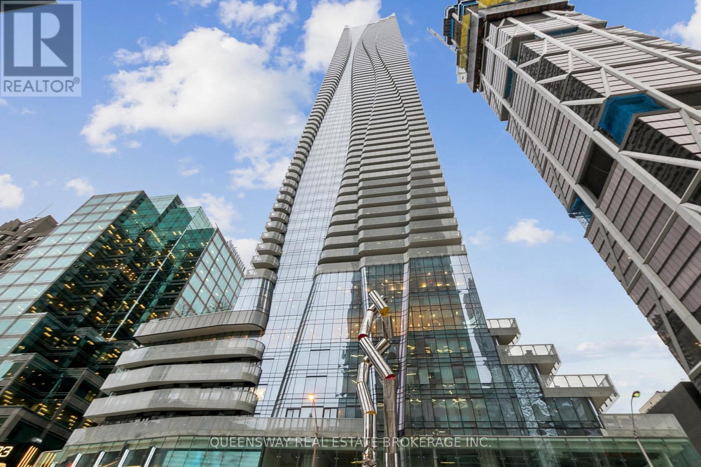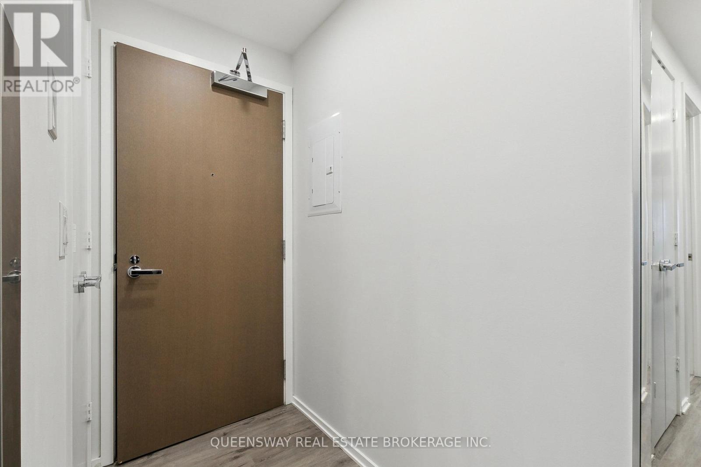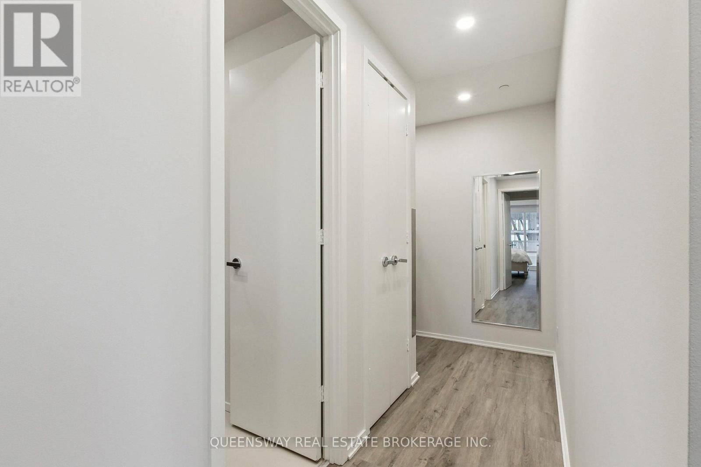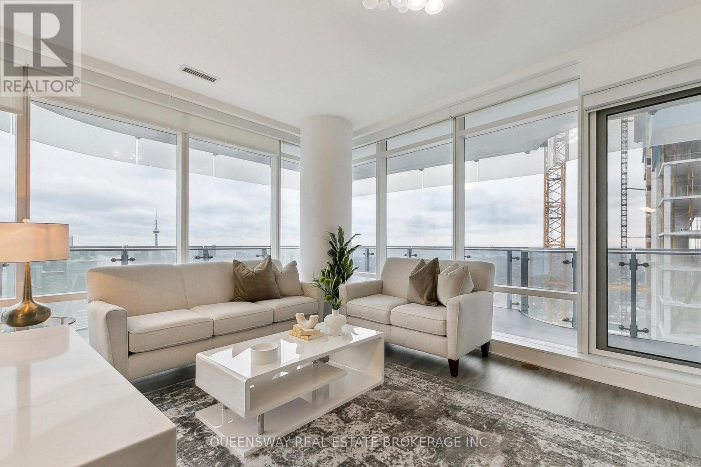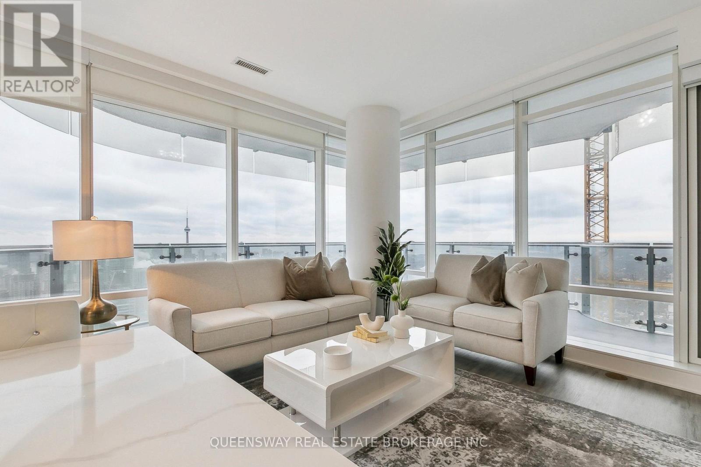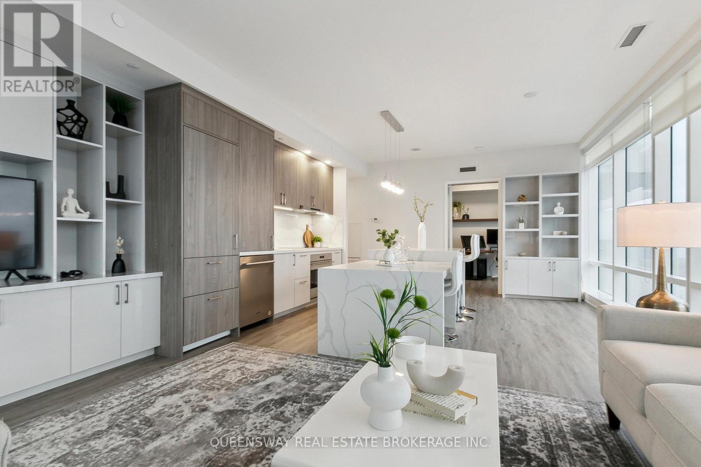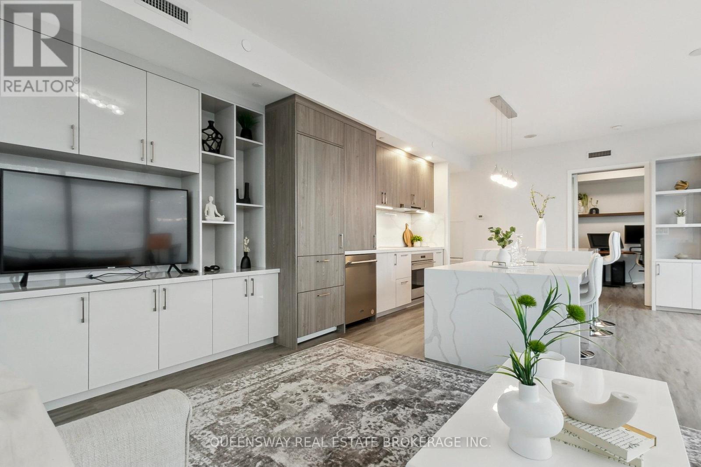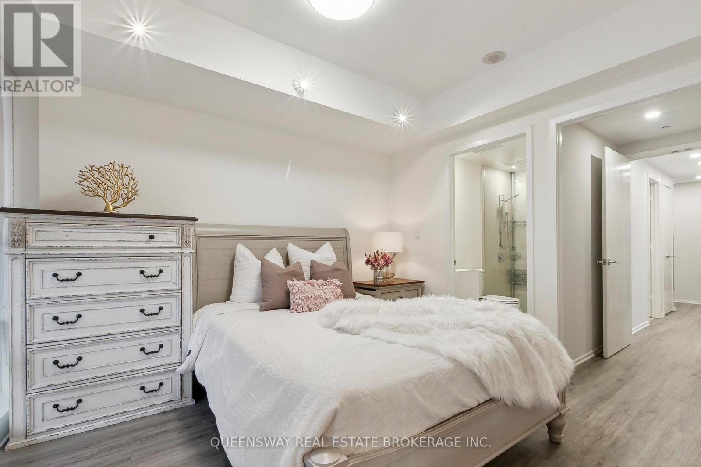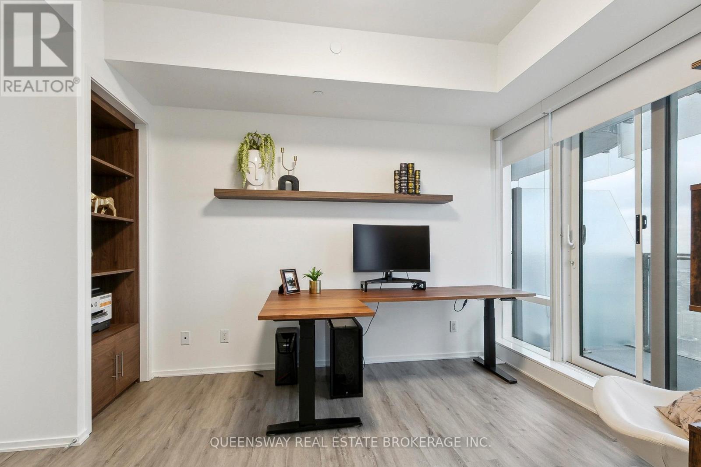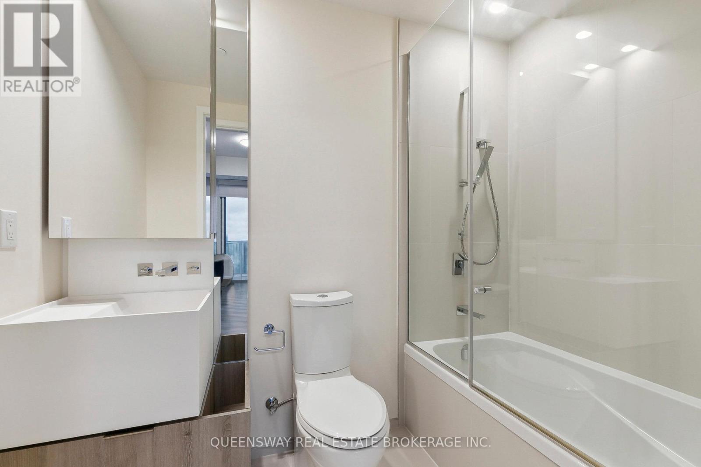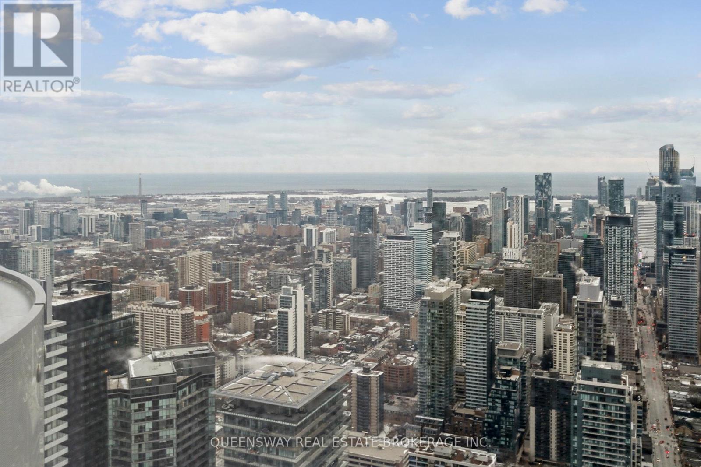6706 - 1 Bloor Street Toronto, Ontario M4W 1A9
$1,700,000Maintenance, Common Area Maintenance, Heat, Insurance, Parking, Water
$969.05 Monthly
Maintenance, Common Area Maintenance, Heat, Insurance, Parking, Water
$969.05 MonthlyAbsolutely Spectacular! In The Heart Of Toronto Social Life And Entertainment. Breathtaking View From The 66th Floor Over The City. Facing The Lake Ontario And Cn Tower, This Spacious Two-Bedroom Unit Has Tones Of Light During The Day And A Stunning Look At Night With The Windows From Ceiling To The Floor. All Around Huge Balcony. Direct Access To 2 Subway Lines From The Building! Walking Distance To Yorkville, Haute Couture Shopping District **EXTRAS** Sub-Zero Fridge, Wolf Cooktop, Dishwasher, Range Hood, Washer & Dryer, Fantastic Amenities: Indoor Pool, Outdoor Heated Pool, Spa Facilities, Saunas, Party Room, Exercise Room, Shops. Owned Parking And Locker (id:61015)
Property Details
| MLS® Number | C11940805 |
| Property Type | Single Family |
| Community Name | Church-Yonge Corridor |
| Community Features | Pet Restrictions |
| Features | Balcony |
| Parking Space Total | 1 |
Building
| Bathroom Total | 3 |
| Bedrooms Above Ground | 2 |
| Bedrooms Below Ground | 1 |
| Bedrooms Total | 3 |
| Amenities | Storage - Locker |
| Cooling Type | Central Air Conditioning |
| Exterior Finish | Concrete |
| Flooring Type | Hardwood |
| Half Bath Total | 1 |
| Heating Fuel | Natural Gas |
| Heating Type | Forced Air |
| Size Interior | 1,000 - 1,199 Ft2 |
| Type | Apartment |
Parking
| Underground | |
| Garage |
Land
| Acreage | No |
Rooms
| Level | Type | Length | Width | Dimensions |
|---|---|---|---|---|
| Ground Level | Living Room | 24.21 m | 16.79 m | 24.21 m x 16.79 m |
| Ground Level | Dining Room | 24.21 m | 16.79 m | 24.21 m x 16.79 m |
| Ground Level | Kitchen | 24.21 m | 16.79 m | 24.21 m x 16.79 m |
| Ground Level | Primary Bedroom | 10.99 m | 10.27 m | 10.99 m x 10.27 m |
| Ground Level | Bedroom 2 | 9.91 m | 12.33 m | 9.91 m x 12.33 m |
| Ground Level | Study | 7.54 m | 3.67 m | 7.54 m x 3.67 m |
Contact Us
Contact us for more information

