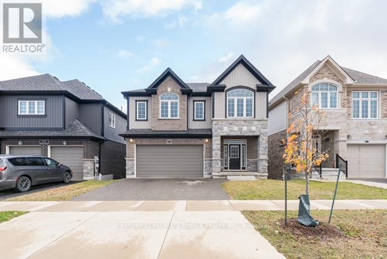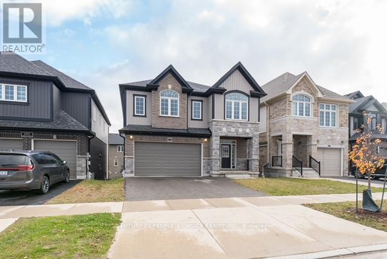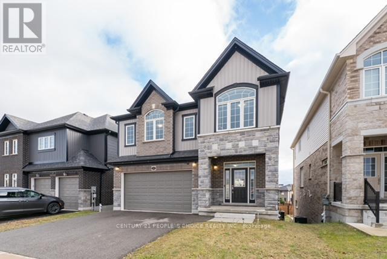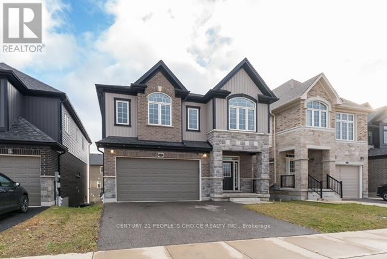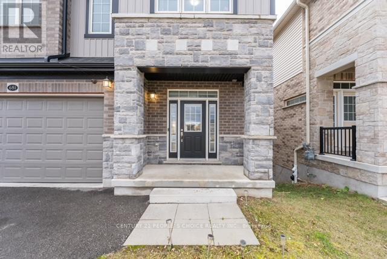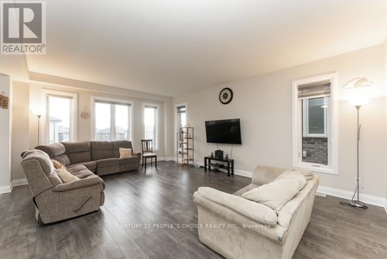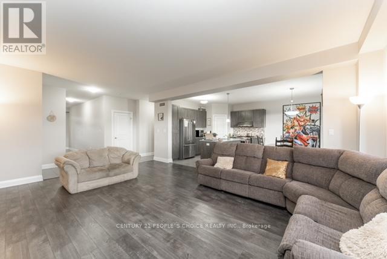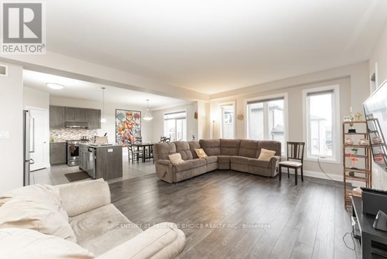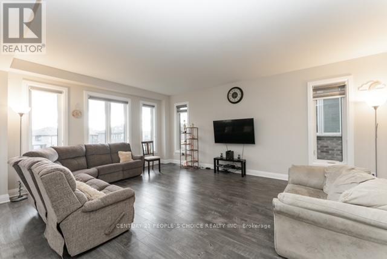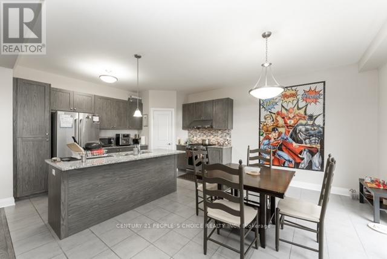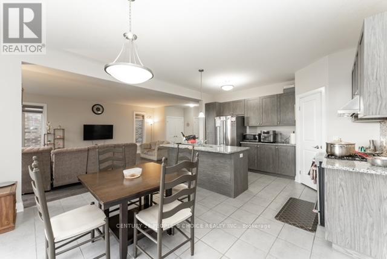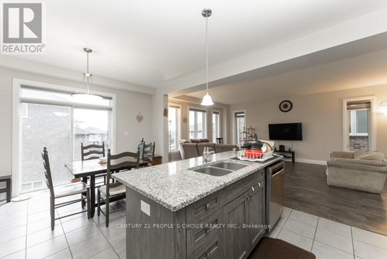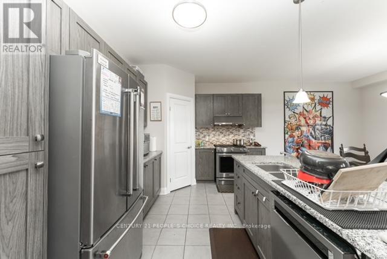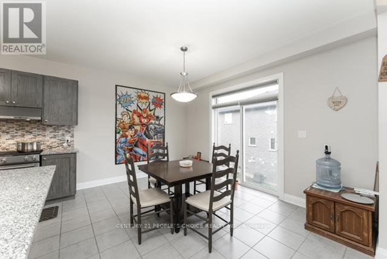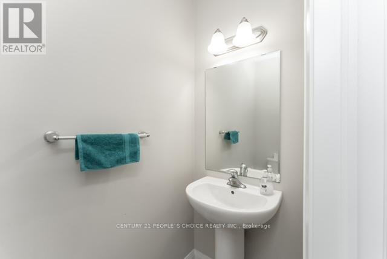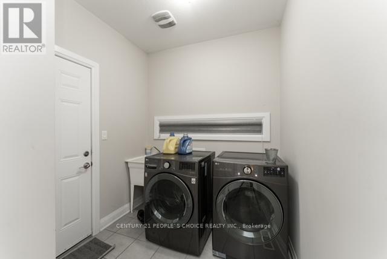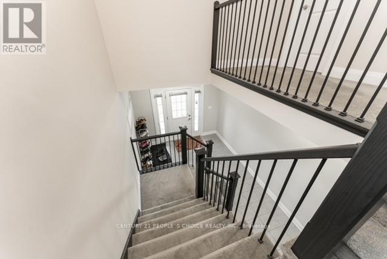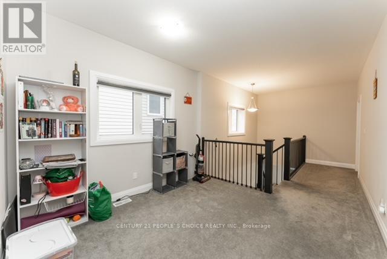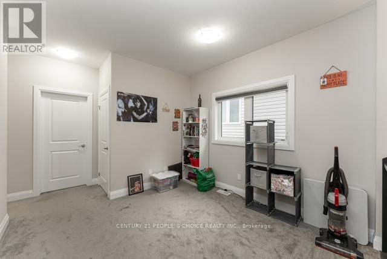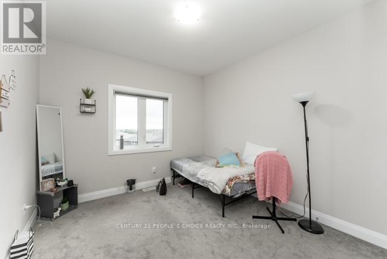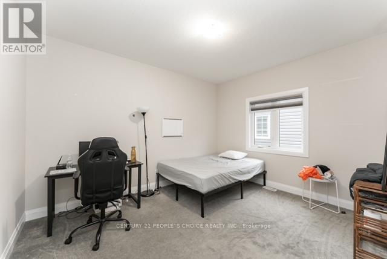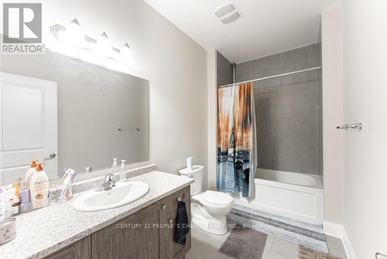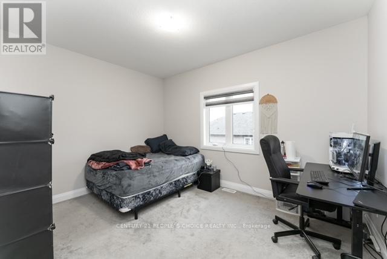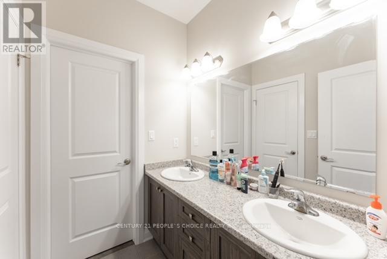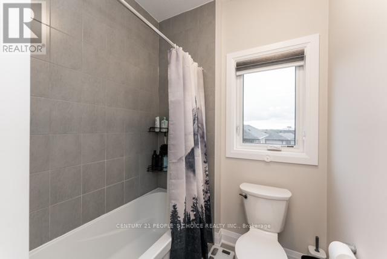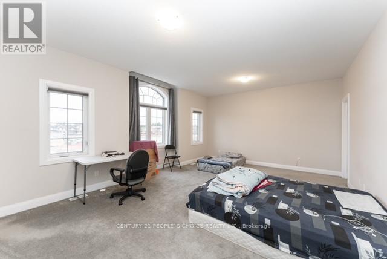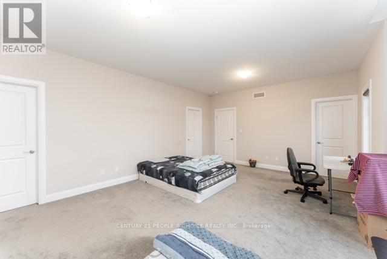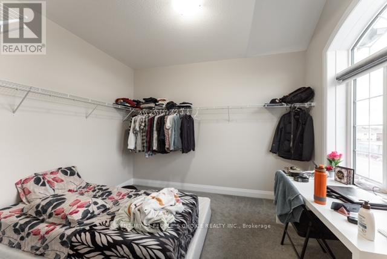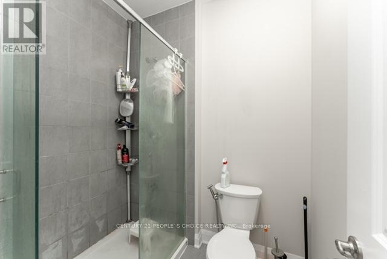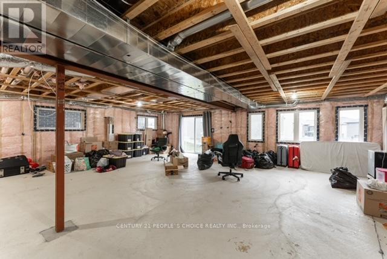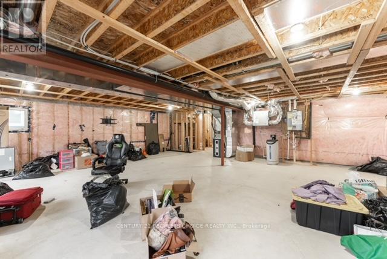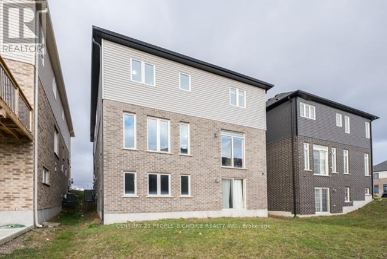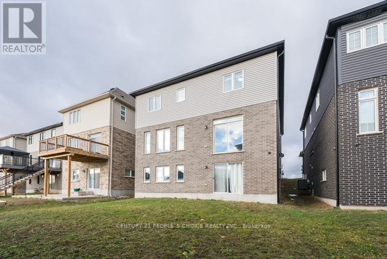681 Thomas Slee Drive Kitchener, Ontario N2P 0J1
$999,000
Welcome to your dream home at 681 Thomas Slee Drive! This stunning 4-bedroom, 3.5-bathroom house boasts an open-concept functional layout that is perfect for modern living. The main floor features a beautifully designed eat-in kitchen, ideal for family gatherings and entertaining, along with a spacious living area that invites relaxation and comfort. Upstairs, you'll find four generously sized bedrooms, including a luxurious primary suite complete with an ensuite bathroom and 2 walk-in closets, offering both privacy and convenience. Located in a vibrant neighborhood, this home is just a stone's throw away from grocery stores, restaurants, and other amenities, making daily errands a breeze. Don't miss the opportunity to make this exquisite house your new home! **EXTRAS** Fridge, Stove, Washer & Dryer. (id:61015)
Property Details
| MLS® Number | X11900444 |
| Property Type | Single Family |
| Neigbourhood | Doon |
| Amenities Near By | Beach, Hospital, Park |
| Parking Space Total | 4 |
Building
| Bathroom Total | 4 |
| Bedrooms Above Ground | 4 |
| Bedrooms Total | 4 |
| Age | 0 To 5 Years |
| Basement Development | Unfinished |
| Basement Type | N/a (unfinished) |
| Construction Style Attachment | Detached |
| Cooling Type | Central Air Conditioning |
| Exterior Finish | Brick |
| Half Bath Total | 1 |
| Heating Fuel | Electric |
| Heating Type | Forced Air |
| Stories Total | 2 |
| Size Interior | 2,500 - 3,000 Ft2 |
| Type | House |
| Utility Water | Municipal Water |
Parking
| Attached Garage |
Land
| Acreage | No |
| Land Amenities | Beach, Hospital, Park |
| Sewer | Sanitary Sewer |
| Size Depth | 105 Ft ,1 In |
| Size Frontage | 40 Ft |
| Size Irregular | 40 X 105.1 Ft |
| Size Total Text | 40 X 105.1 Ft |
Rooms
| Level | Type | Length | Width | Dimensions |
|---|---|---|---|---|
| Second Level | Primary Bedroom | 6.06 m | 4.38 m | 6.06 m x 4.38 m |
| Second Level | Bedroom 2 | 4.11 m | 3.35 m | 4.11 m x 3.35 m |
| Second Level | Bedroom 3 | 4.11 m | 3.04 m | 4.11 m x 3.04 m |
| Second Level | Bedroom 4 | 3.29 m | 3.35 m | 3.29 m x 3.35 m |
| Main Level | Dining Room | 4.48 m | 2.77 m | 4.48 m x 2.77 m |
| Main Level | Kitchen | 4.48 m | 3.1 m | 4.48 m x 3.1 m |
| Main Level | Great Room | 4.57 m | 6.24 m | 4.57 m x 6.24 m |
Utilities
| Sewer | Installed |
https://www.realtor.ca/real-estate/27753489/681-thomas-slee-drive-kitchener
Contact Us
Contact us for more information

