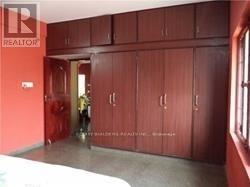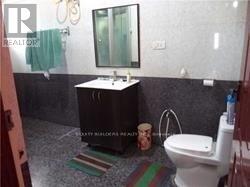Unknown Address ,
$1,190,000
Five Story Apartment Building *7 Large Apartments Bangalore India *See Attached Floor Plans: Ground Floor, First Floor & Second Floor Showing Dimensions Of All Rooms *Building Built On North American Open Concept Architect's Rendering With Steel & Bricks *Ground Floor Plan Consists Of 2 Bedrooms Apartment *Parking For 4Cars *Generator *Bore Well & Elevator *First Floor Plan Shows Floor Plan Of "A" 2-Bedroom Apartment (Bottom Half) And Upper Floor Is A Duplex Top Half, *Excellent For Bed & Breakfast. *Duplex Has 5 Bedrooms With 4 Washrooms *Special Features In Master Bedroom With A Jacuzzi System With Steam Sauna *Massagers And Music/Audio System *One Washroom With Jacuzzi *Standing Shower *Massager *One Washroom With Jacuzzi Tub *Guest Suite With 3 Piece Washroom *State-Of-The Art Kitchen With Granite Counter Top *Fully Rented, Qualified Professional Tenants Always Waiting On Standby. *Kindly Watch: Vid-20220302-Wa0000 And Vid-20220302-Wa0002 **EXTRAS** 2nd Floor Plan Shows Floor Plan Of 3Bdr Apt(Top Half) +2Bdr Apt (Bottom Half) *The Complex Has One 5-Bdr Duplex, Two 3Bdr Apt & Four 2Bdr Apt One Of Which Is On Ground Level With Room On Terrace For Security Personnel, Excel For Air B&B. (id:61015)
Business
| Business Type | Residential |
| Business Sub Type | Apartments |
Property Details
| MLS® Number | X11900246 |
| Property Type | Multi-family |
| Amenities Near By | Highway, Public Transit |
| Features | Elevator |
| Parking Space Total | 8 |
Building
| Bathroom Total | 16 |
| Age | 0 To 5 Years |
| Cooling Type | Partially Air Conditioned |
| Heating Fuel | Electric |
| Heating Type | Forced Air |
| Size Interior | 8,500 Ft2 |
| Type | Multi-family |
| Utility Water | Municipal Water |
Land
| Acreage | No |
| Land Amenities | Highway, Public Transit |
| Size Depth | 50 Ft |
| Size Frontage | 40 Ft |
| Size Irregular | 40 X 50 Ft ; Nr Indian Institute Of Mgmt/fortis Hospl |
| Size Total Text | 40 X 50 Ft ; Nr Indian Institute Of Mgmt/fortis Hospl |
| Zoning Description | Multi-residential Apartment Building |
Contact Us
Contact us for more information


























