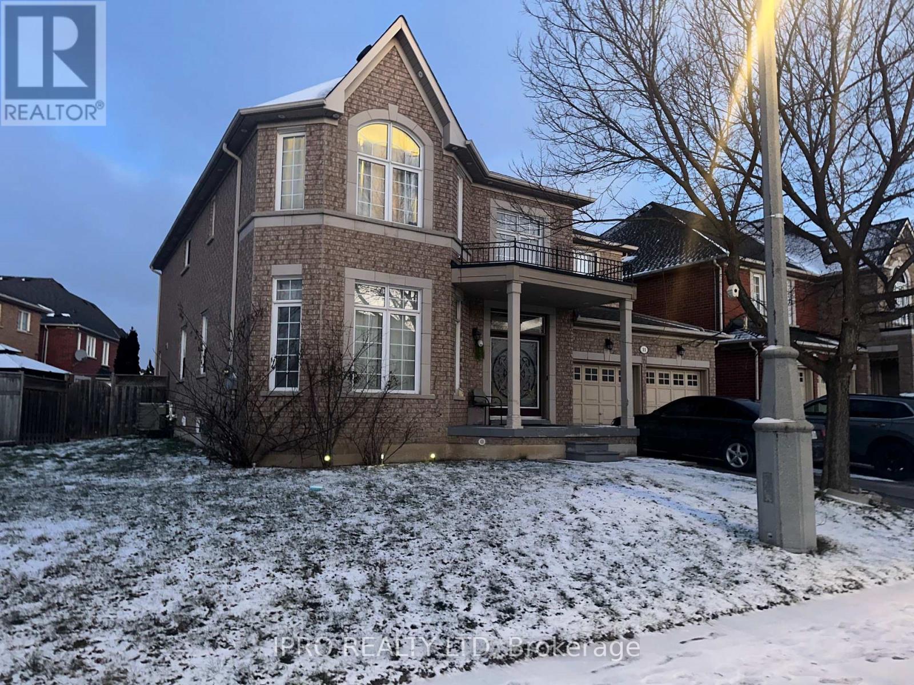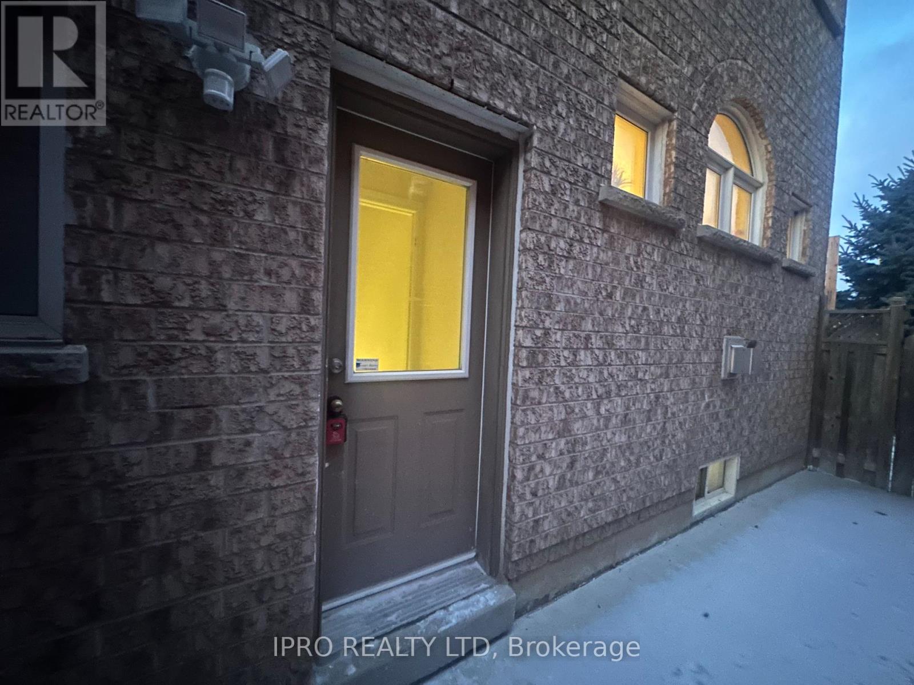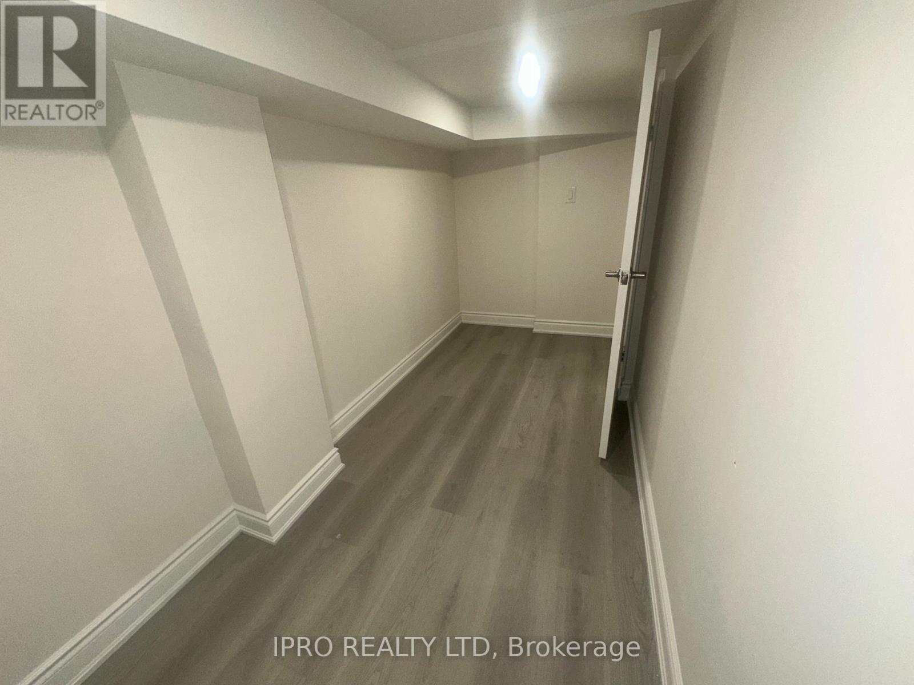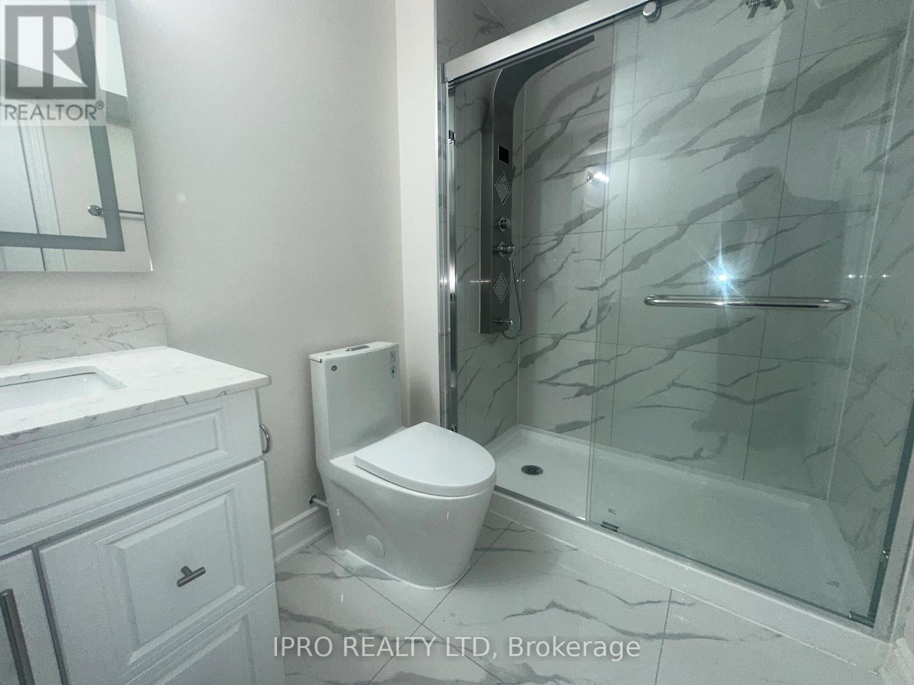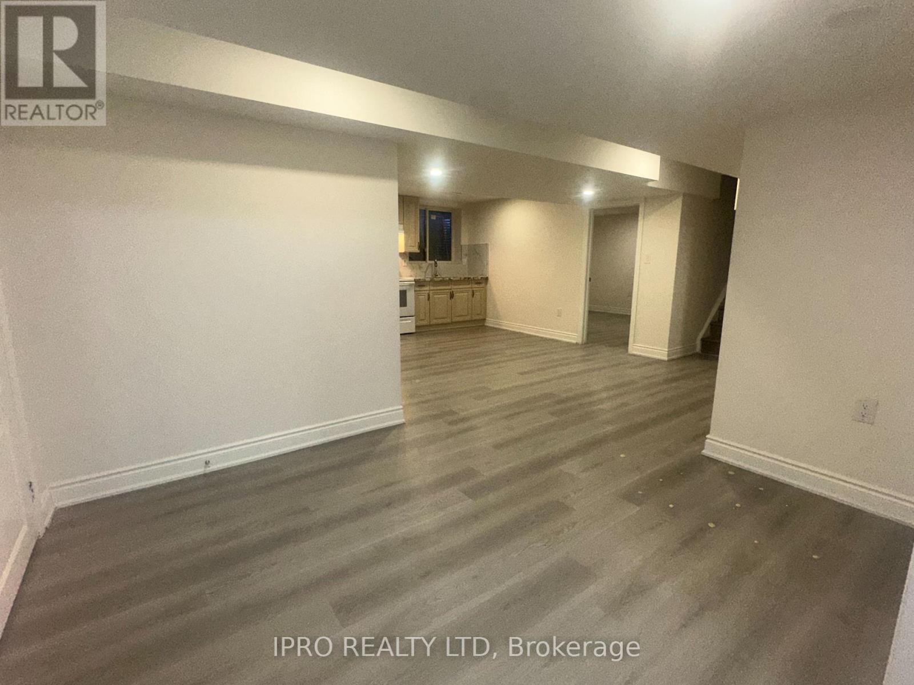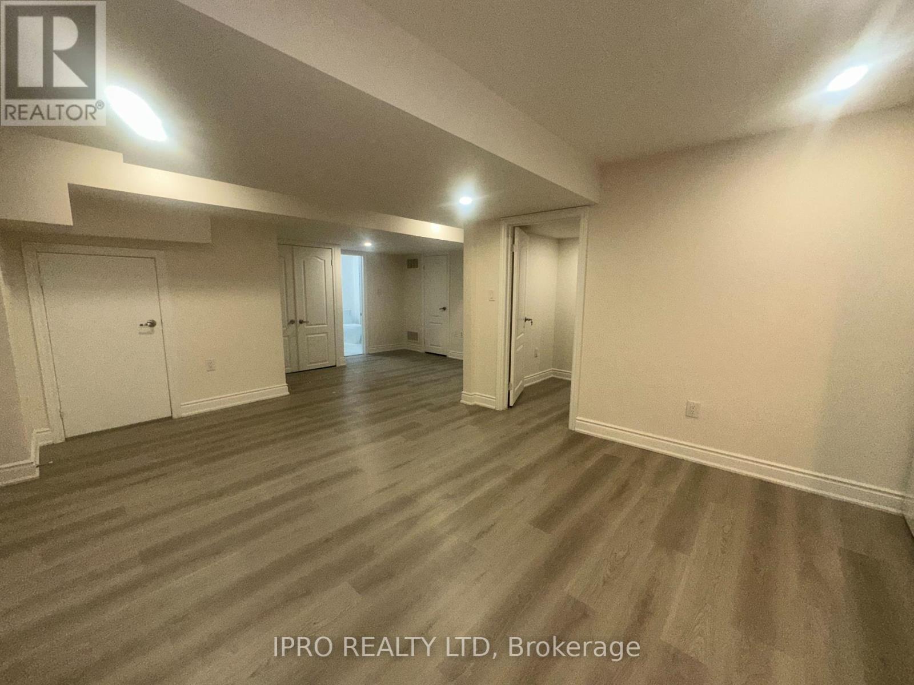11 Pine Landing Trail Brampton, Ontario L6R 3H4
$2,100 Monthly
Welcome To This Professionally Built Legal Basement In One Of Brampton's Most Sought-After Locations! This Stunning Basement Features Two Generously Sized Bedrooms Plus A Spacious Den, Offering Plenty Of Room For Relaxation Or Work. The Large, Beautifully Designed Kitchen Is Perfect For Cooking And Entertaining, While The Modern Bathroom And Convenient Laundry Area Add To The Comfort And Functionality Of The Space. You'll Also Enjoy Plenty Of Additional Storage To Keep Everything Organized. Situated In The Desirable Sandalwood & Torbram Area, This Basement Provides Easy Access To All Amenities, Shopping Plazas, And Major Stores. You'll Be Just Minutes Away From Highway 410, And Within Walking Distance To Schools, Parks, Trails, And Public Transit. Don't Miss Out On This Perfect Blend Of Comfort, Convenience, And Location! **** EXTRAS **** Lease For BASEMENT ONLY, Tenant To Pay 30% Of Utilities. Comes With Two Parking Spot. (id:61015)
Property Details
| MLS® Number | W11899735 |
| Property Type | Single Family |
| Community Name | Sandringham-Wellington |
| Amenities Near By | Hospital, Park, Public Transit, Schools |
| Parking Space Total | 1 |
Building
| Bathroom Total | 1 |
| Bedrooms Above Ground | 2 |
| Bedrooms Total | 2 |
| Basement Development | Finished |
| Basement Type | Partial (finished) |
| Construction Style Attachment | Detached |
| Cooling Type | Central Air Conditioning |
| Exterior Finish | Brick |
| Fireplace Present | Yes |
| Flooring Type | Vinyl |
| Foundation Type | Unknown |
| Heating Fuel | Natural Gas |
| Heating Type | Forced Air |
| Stories Total | 2 |
| Type | House |
| Utility Water | Municipal Water |
Parking
| Garage |
Land
| Acreage | No |
| Fence Type | Fenced Yard |
| Land Amenities | Hospital, Park, Public Transit, Schools |
| Sewer | Sanitary Sewer |
Rooms
| Level | Type | Length | Width | Dimensions |
|---|---|---|---|---|
| Basement | Bedroom | 3.9014 m | 4.0538 m | 3.9014 m x 4.0538 m |
| Basement | Bedroom 2 | 3.7186 m | 3.0815 m | 3.7186 m x 3.0815 m |
| Basement | Kitchen | 5.8826 m | 3.7795 m | 5.8826 m x 3.7795 m |
Contact Us
Contact us for more information


