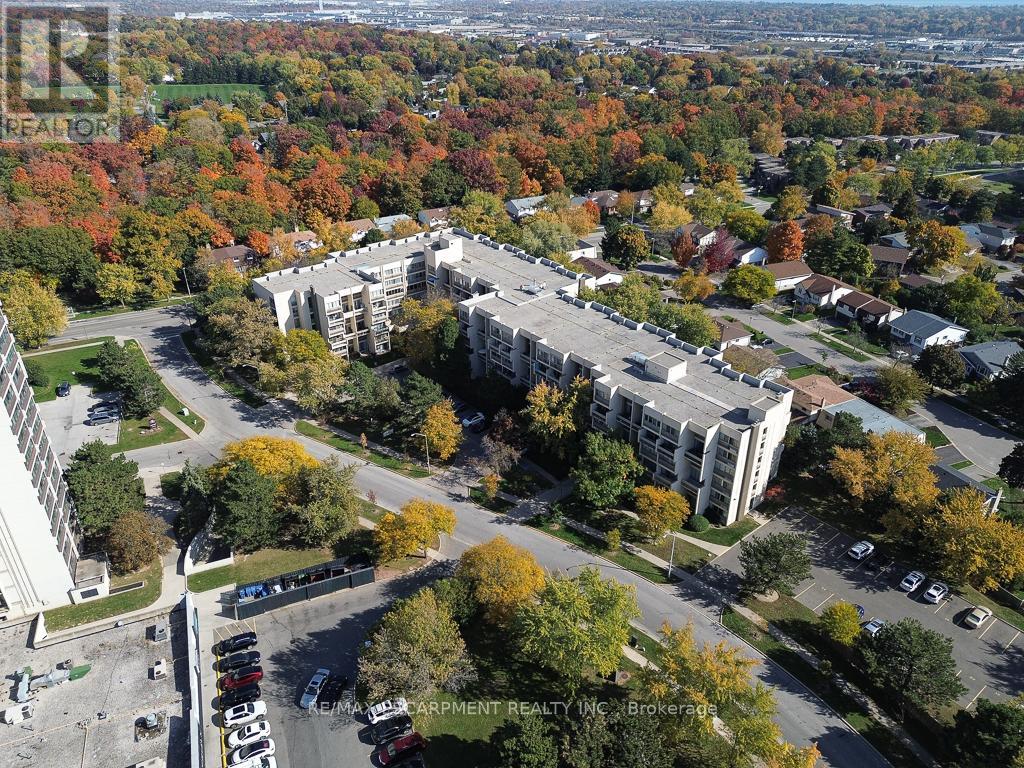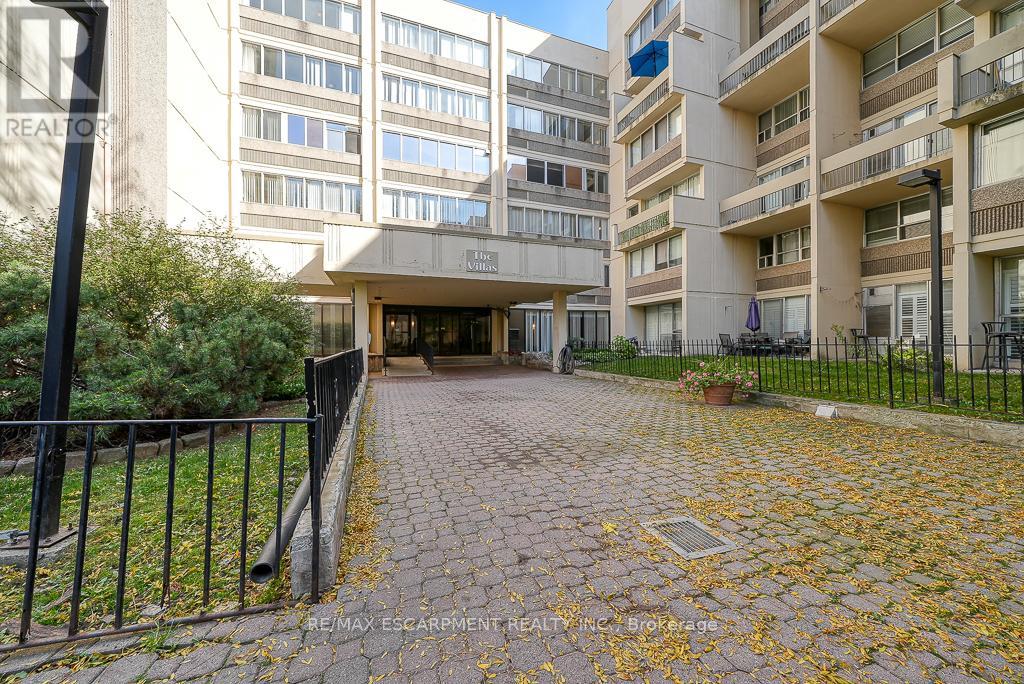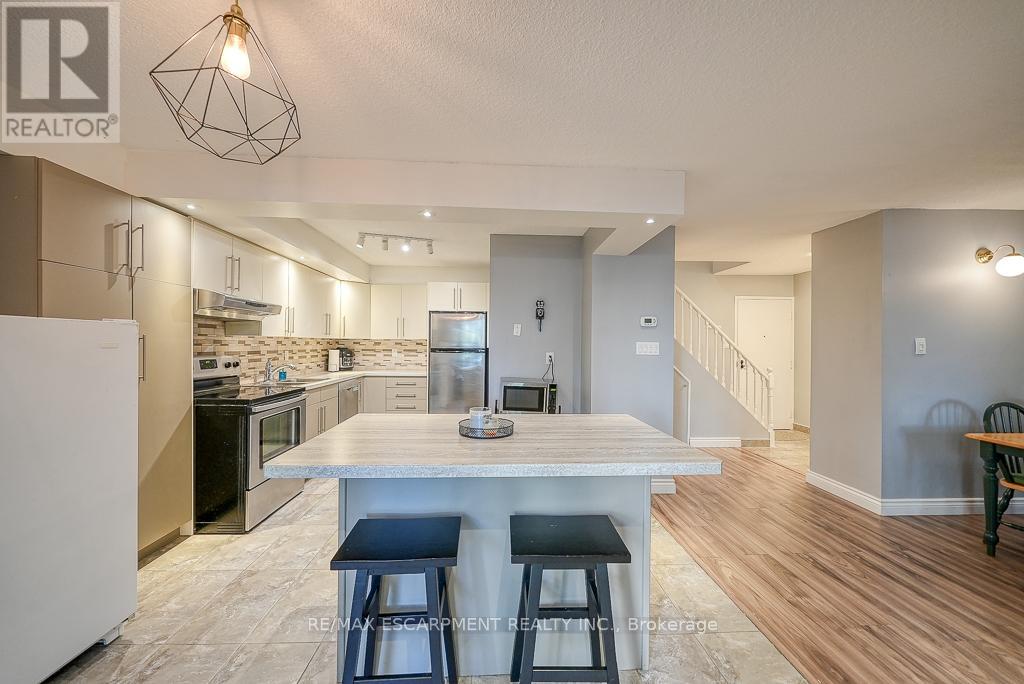119 - 1300 Marlborough Court Oakville, Ontario L6H 2S2
$599,900Maintenance, Heat, Electricity, Water, Parking, Insurance, Common Area Maintenance
$1,281.52 Monthly
Maintenance, Heat, Electricity, Water, Parking, Insurance, Common Area Maintenance
$1,281.52 MonthlyWelcome to ""The Villas"" condominium in Oakville! This spacious 3-bedroom, 1.5-bathroom condo offers nearly 1,300 square feet of living space over 2 floors, located right in the heart of Oakville! With condo fees covering all utilities, this is an unbeatable deal. Key Features include a Main Floor open concept living/dining area with floor-to-ceiling windows flooding the space with natural light. Two large walkout balconies offering outdoor space, perfect for relaxing or entertaining. A well-designed kitchen with plenty of storage! 2-piece powder room at the entrance. On the upper floor you will find 3 generous bedrooms with plenty of closet space. Primary bedroom features 2 double closets with organizers and a serene view of the treetops. Full 4-piece bathroom. Includes 1 underground parking spot and a large 12x10 storage locker plenty of space! Centrally located, just minutes away from The Trafalgar GO station & the QEW, shopping, restaurants, walk to Sheridan College next door, parks and beautiful walking trails. **** EXTRAS **** For access to the laundry rm, pls take the East elevator to Level 3A & turn left upon exiting the elevator. Access the designated bike storage area, laundry rm, carpenter/hobby rm, & other amenities by taking the West Elevator to Level B2. (id:61015)
Property Details
| MLS® Number | W9745045 |
| Property Type | Single Family |
| Community Name | College Park |
| Amenities Near By | Public Transit, Park, Schools, Hospital |
| Community Features | Pet Restrictions, Community Centre, School Bus |
| Features | Laundry- Coin Operated |
| Parking Space Total | 1 |
Building
| Bathroom Total | 2 |
| Bedrooms Above Ground | 3 |
| Bedrooms Total | 3 |
| Amenities | Exercise Centre, Recreation Centre, Party Room, Sauna, Visitor Parking, Storage - Locker |
| Appliances | Dishwasher, Microwave, Refrigerator, Stove, Window Coverings |
| Cooling Type | Central Air Conditioning |
| Exterior Finish | Concrete |
| Half Bath Total | 1 |
| Heating Fuel | Electric |
| Heating Type | Forced Air |
| Stories Total | 2 |
| Size Interior | 1,200 - 1,399 Ft2 |
| Type | Apartment |
Parking
| Underground |
Land
| Acreage | No |
| Land Amenities | Public Transit, Park, Schools, Hospital |
| Zoning Description | Residential Condominium |
Rooms
| Level | Type | Length | Width | Dimensions |
|---|---|---|---|---|
| Second Level | Primary Bedroom | 3.25 m | 4.34 m | 3.25 m x 4.34 m |
| Second Level | Bedroom | 2.64 m | 4.29 m | 2.64 m x 4.29 m |
| Second Level | Bedroom | 2.59 m | 4.29 m | 2.59 m x 4.29 m |
| Second Level | Bathroom | 1.5 m | 2.34 m | 1.5 m x 2.34 m |
| Second Level | Den | 2.59 m | 6.38 m | 2.59 m x 6.38 m |
| Main Level | Foyer | 3.02 m | 2.34 m | 3.02 m x 2.34 m |
| Main Level | Bathroom | 1.47 m | 1.57 m | 1.47 m x 1.57 m |
| Main Level | Dining Room | 3.25 m | 2.51 m | 3.25 m x 2.51 m |
| Main Level | Kitchen | 3.63 m | 6.1 m | 3.63 m x 6.1 m |
| Main Level | Living Room | 3.25 m | 3.86 m | 3.25 m x 3.86 m |
Contact Us
Contact us for more information







































