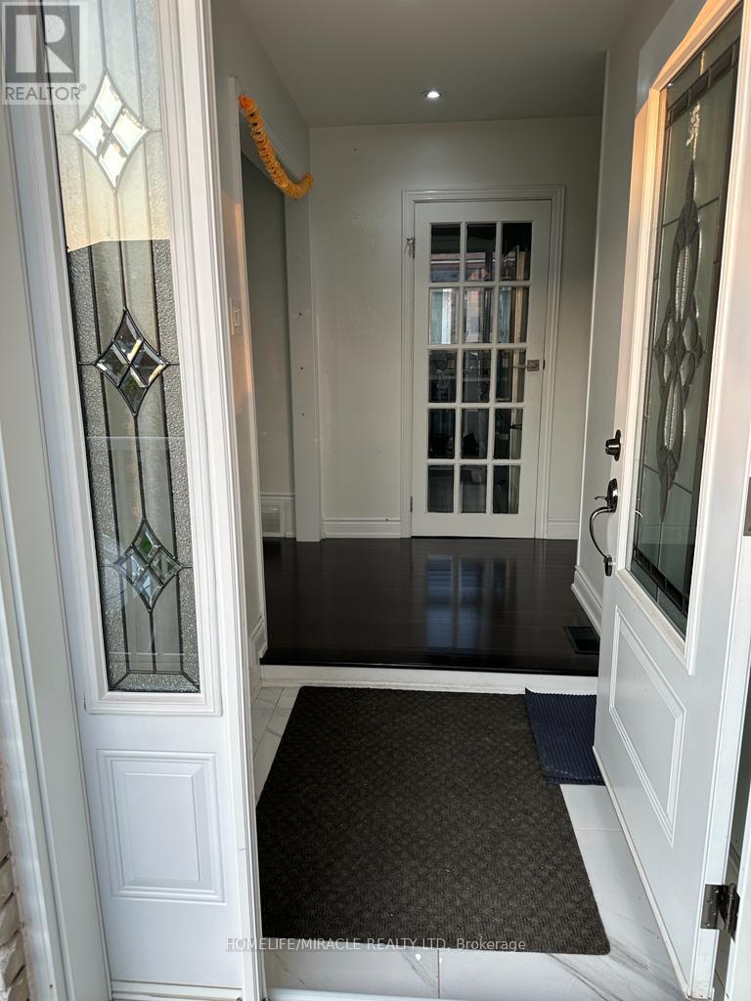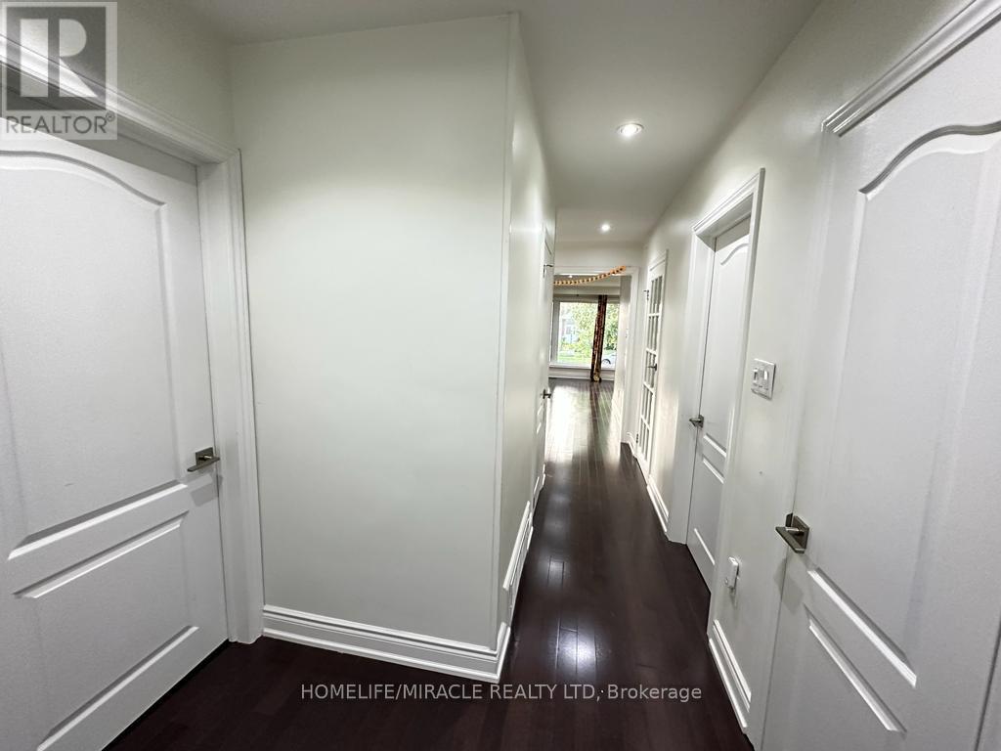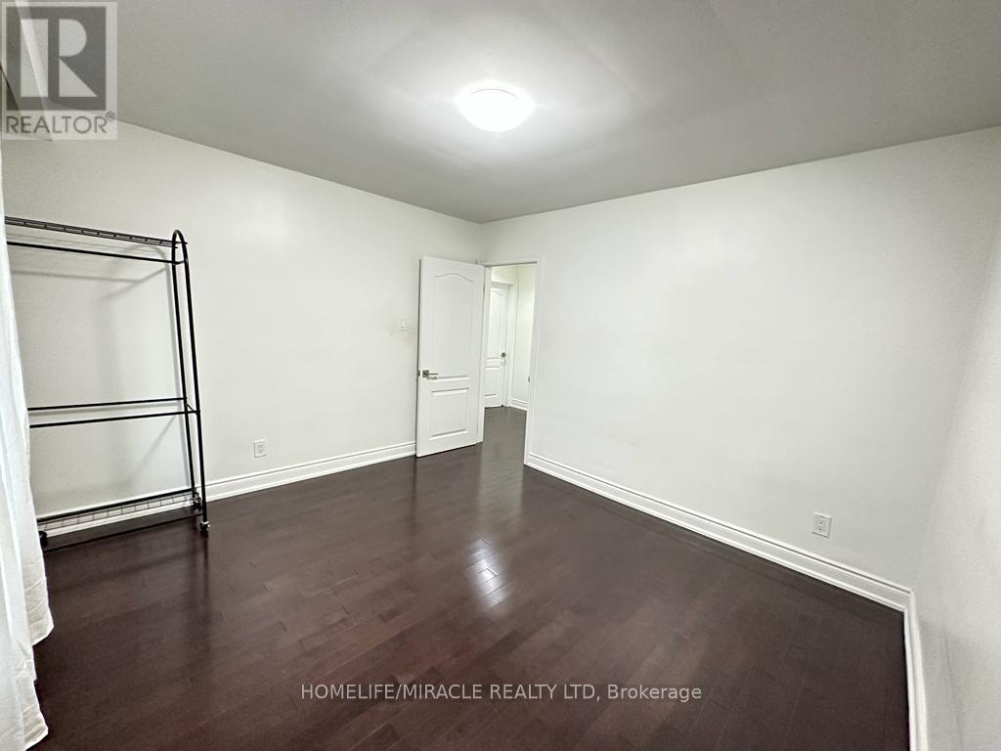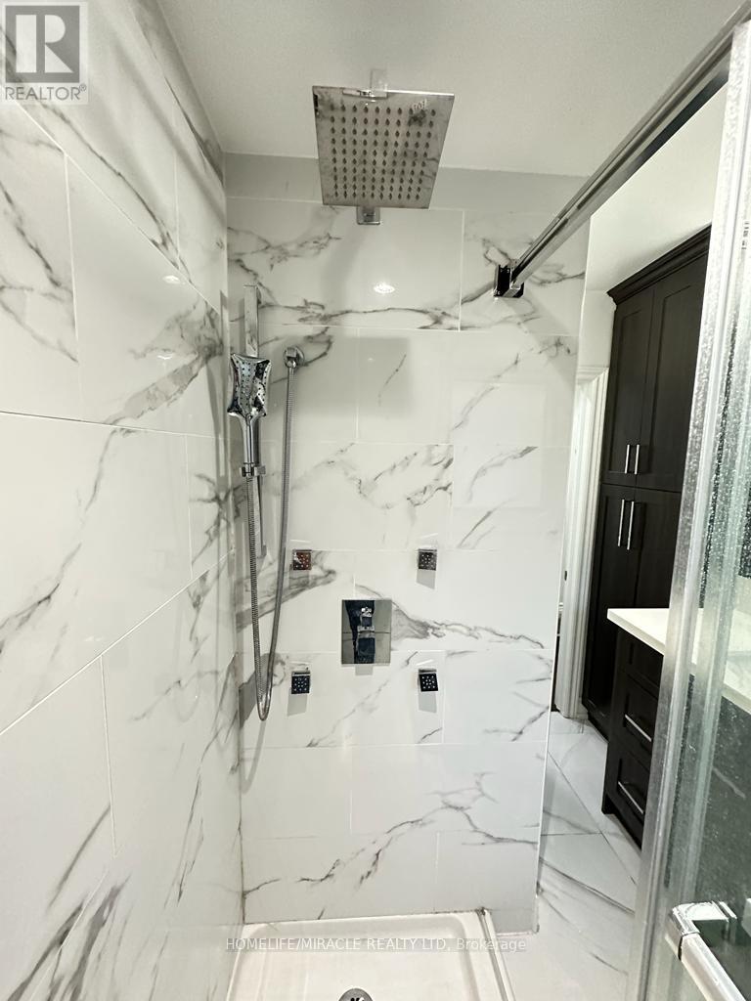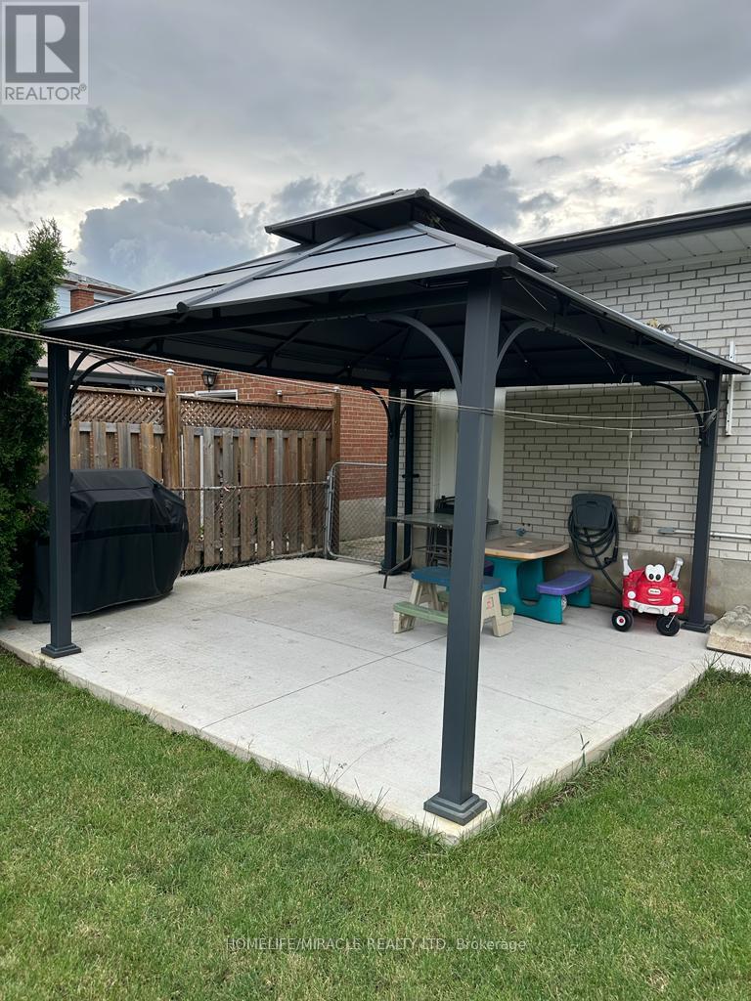27 Rhinestone Drive Toronto, Ontario M9C 3W8
$3,500 Monthly
A beautiful detached bungalow with appealing features of 3-bedroom, 2-washroom layout with hardwood floors throughout offers comfortable living space, while the 4-car parking space is convenient for households with multiple vehicles or guests. Living in a detached bungalow can provide privacy and a sense of independence. Easy access to amenities, schools, parks, Bus to Subway station, Hwy Gardner/427/401 and shopping centers-Sherway Garden can significantly improve daily living and overall convenience. Main floor tenant will share Utilities ( Hydro, Gas, Water & Waste) with basement tenant. **** EXTRAS **** Big gazebo with BBQ set, sitting chairs and table in backyard provide a shaded and comfortable outdoor space where you can relax, entertain guests, or simply enjoy the beauty of nature. (id:61015)
Property Details
| MLS® Number | W11925310 |
| Property Type | Single Family |
| Neigbourhood | Eringate |
| Community Name | Eringate-Centennial-West Deane |
| Parking Space Total | 4 |
Building
| Bathroom Total | 2 |
| Bedrooms Above Ground | 3 |
| Bedrooms Total | 3 |
| Architectural Style | Bungalow |
| Construction Style Attachment | Detached |
| Cooling Type | Central Air Conditioning |
| Exterior Finish | Brick |
| Flooring Type | Hardwood, Porcelain Tile |
| Foundation Type | Concrete |
| Heating Fuel | Natural Gas |
| Heating Type | Forced Air |
| Stories Total | 1 |
| Type | House |
| Utility Water | Municipal Water |
Parking
| Attached Garage |
Land
| Acreage | No |
| Sewer | Sanitary Sewer |
Rooms
| Level | Type | Length | Width | Dimensions |
|---|---|---|---|---|
| Main Level | Primary Bedroom | 4.28 m | 3.66 m | 4.28 m x 3.66 m |
| Main Level | Bedroom 2 | 3.66 m | 3.66 m | 3.66 m x 3.66 m |
| Main Level | Bedroom 3 | 2.77 m | 2.74 m | 2.77 m x 2.74 m |
| Main Level | Kitchen | 4.88 m | 2.6 m | 4.88 m x 2.6 m |
| Main Level | Dining Room | 3.02 m | 2.48 m | 3.02 m x 2.48 m |
| Main Level | Living Room | 5.68 m | 3.26 m | 5.68 m x 3.26 m |
| Main Level | Bathroom | Measurements not available | ||
| Main Level | Bathroom | Measurements not available | ||
| Main Level | Laundry Room | Measurements not available |
Contact Us
Contact us for more information



