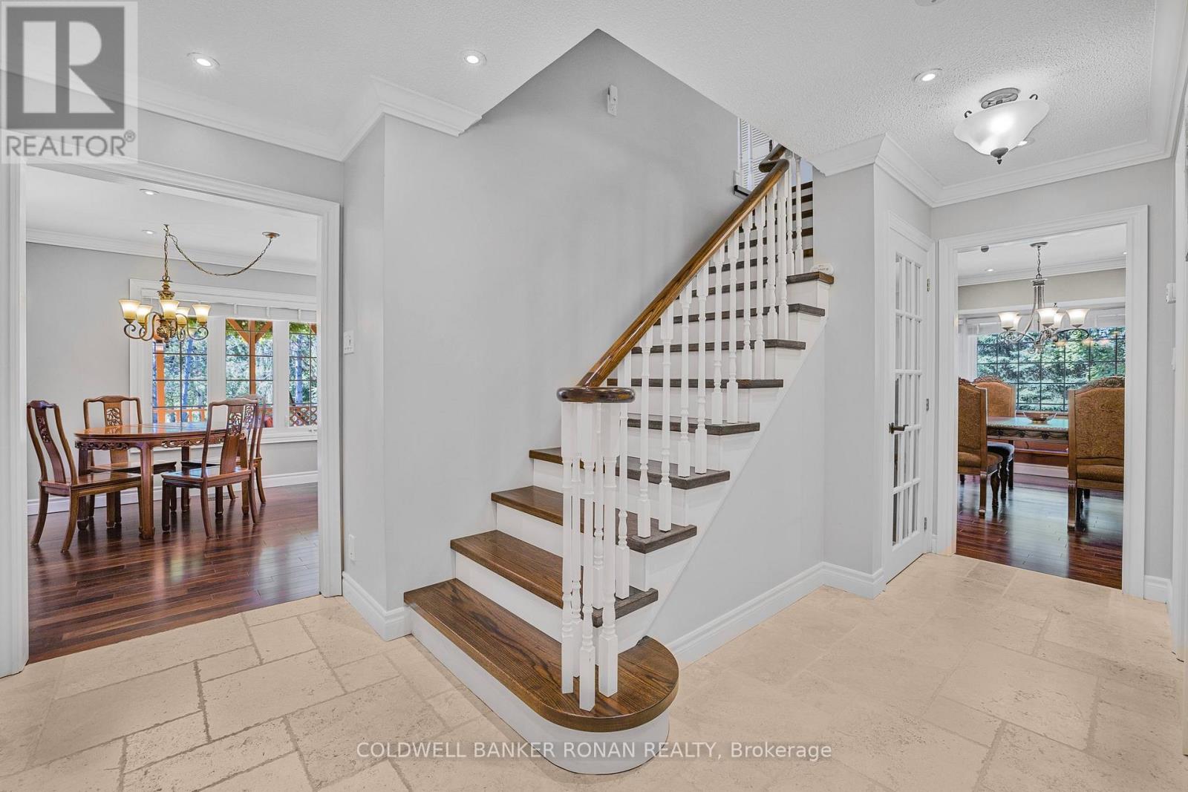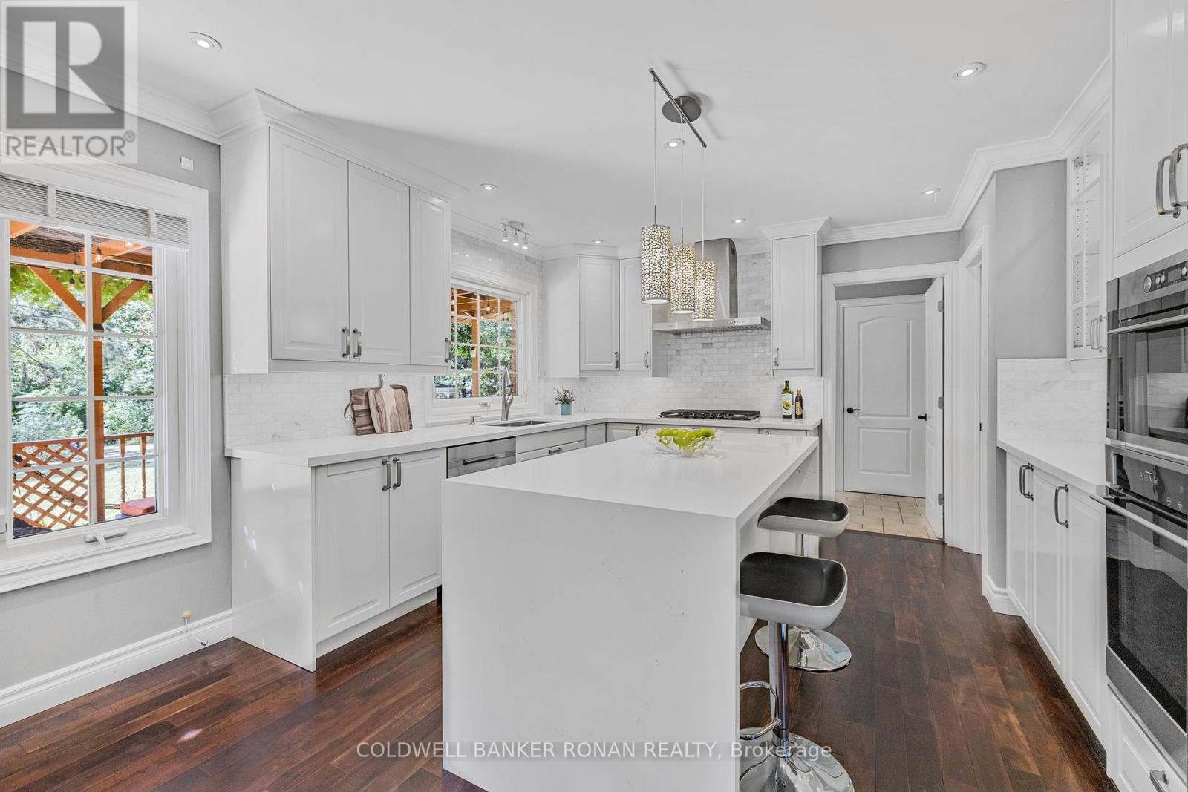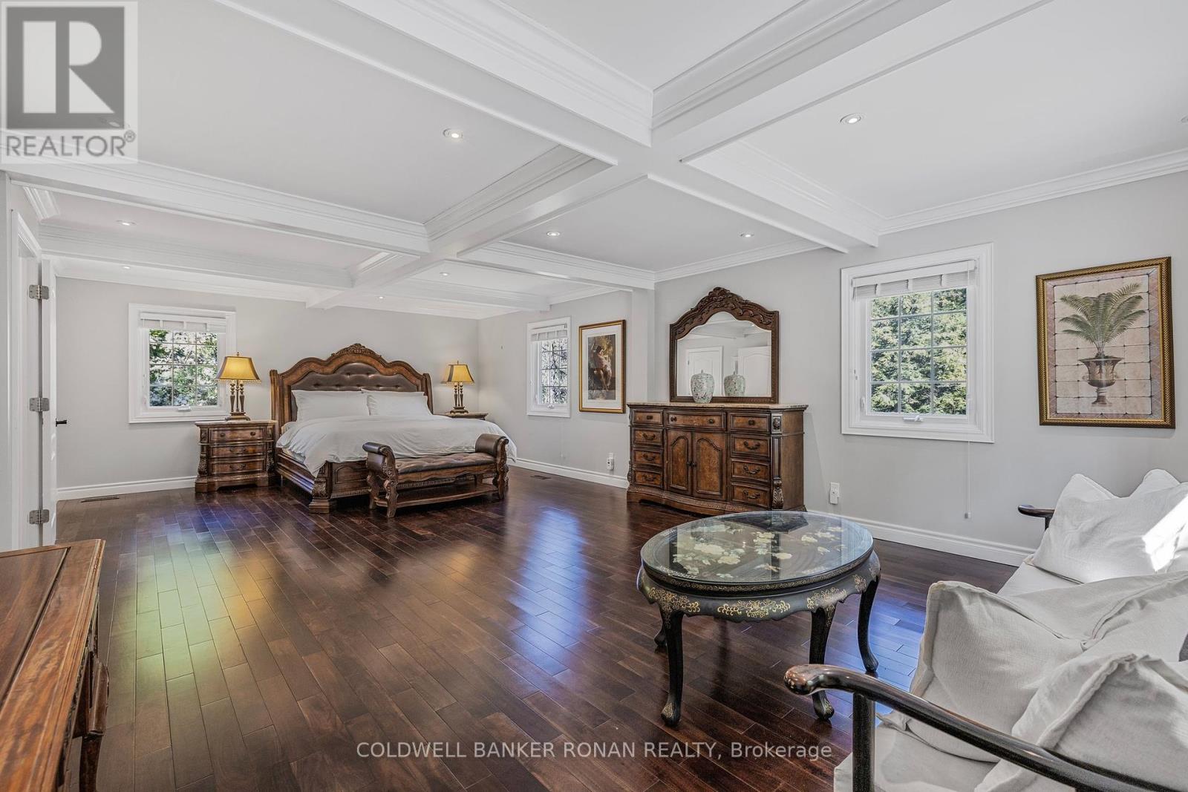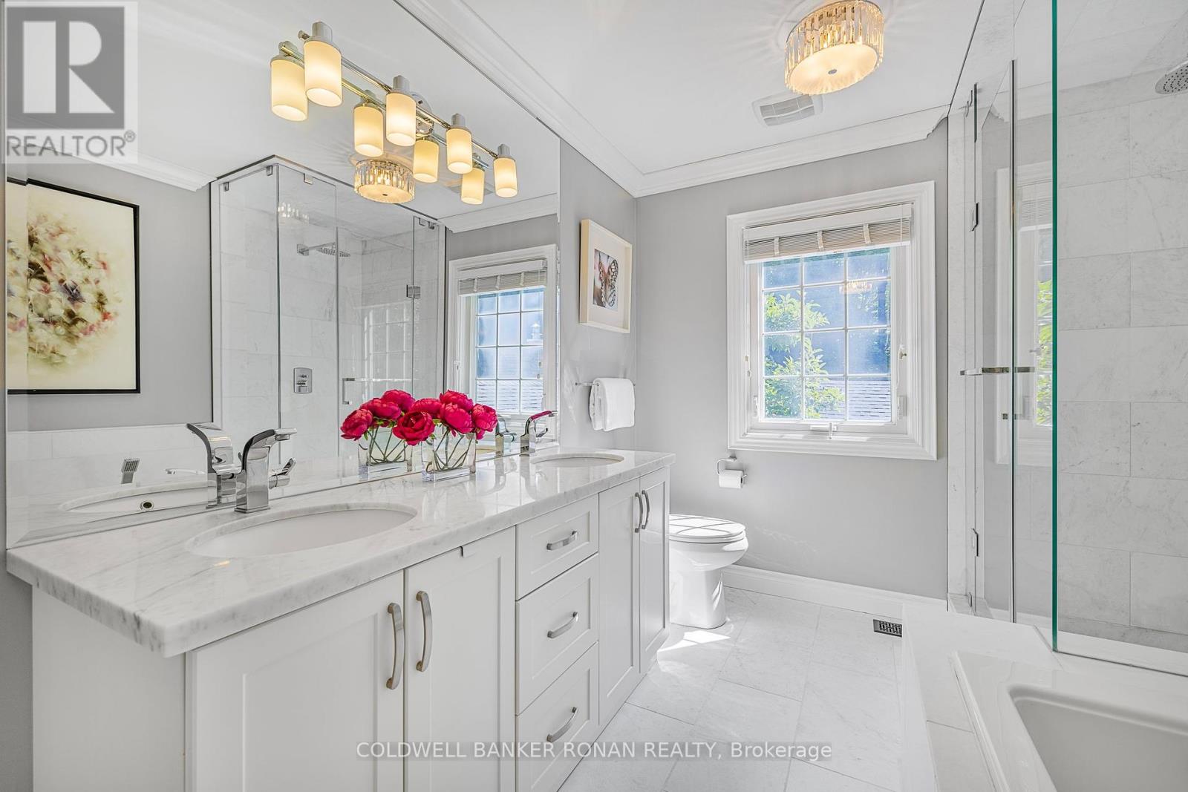1370 Concession Rd 8 Adjala-Tosorontio, Ontario L0G 1W0
$1,998,000
Just North Of Highway 9 On A Paved Road This Rolling 10 Acres Boasts A 3 Bed 4 Bath Home Beautifully Renovated Top To Bottom. Open Concept Eat In Kitchen/Family Room Area W/ Walk Out To Large Covered Back Deck. Large Formal Living and Dining Room W/ Main Floor Office. Enclosed Front Porch Mud Room Area W/ Inside Access To Over Sized 2 Car Garage. Gated Front Entrance With Paved Drive To House and Gravel Drive To Barn. Fantastic 2 Level Barn With Large Parking Lot, Water, Hydro & Large Deck Has Endless Potential For Many Uses. Set Between Newmarket & Orangeville, 5 Minutes To Tottenham & 15 Minutes to Bolton. Fibre Internet (Vianet). Approx. 4,500 sqft of living space. 400 amp Service. **EXTRAS** 16KW Generator, Wood Shed, Fenced Run W/ Large Dog House Or Chicken Coop, Drilled Well W/ Frost Point In Back Yard, Whole Home Water System W/ UV Light & Water Softener, Furnace Approximately 7 Years Old, Roof Approximately 7 Years Old (id:61015)
Property Details
| MLS® Number | N11924386 |
| Property Type | Single Family |
| Community Name | Rural Adjala-Tosorontio |
| Community Features | School Bus |
| Features | Wooded Area, Partially Cleared |
| Parking Space Total | 10 |
| Structure | Barn |
Building
| Bathroom Total | 4 |
| Bedrooms Above Ground | 3 |
| Bedrooms Total | 3 |
| Appliances | Dishwasher, Dryer, Garage Door Opener, Microwave, Stove, Window Coverings, Refrigerator |
| Basement Development | Finished |
| Basement Type | N/a (finished) |
| Construction Style Attachment | Detached |
| Cooling Type | Central Air Conditioning |
| Exterior Finish | Stucco, Stone |
| Fireplace Present | Yes |
| Flooring Type | Hardwood, Laminate, Tile |
| Foundation Type | Concrete |
| Half Bath Total | 1 |
| Heating Fuel | Propane |
| Heating Type | Forced Air |
| Stories Total | 2 |
| Type | House |
| Utility Water | Drilled Well |
Parking
| Attached Garage |
Land
| Acreage | Yes |
| Sewer | Septic System |
| Size Depth | 2232 Ft ,3 In |
| Size Frontage | 200 Ft |
| Size Irregular | 200 X 2232.3 Ft ; As Per Geo |
| Size Total Text | 200 X 2232.3 Ft ; As Per Geo|10 - 24.99 Acres |
Rooms
| Level | Type | Length | Width | Dimensions |
|---|---|---|---|---|
| Lower Level | Recreational, Games Room | 8.1 m | 7.85 m | 8.1 m x 7.85 m |
| Lower Level | Exercise Room | 12.42 m | 5.25 m | 12.42 m x 5.25 m |
| Main Level | Kitchen | 4.5 m | 3.81 m | 4.5 m x 3.81 m |
| Main Level | Eating Area | 3.28 m | 1.54 m | 3.28 m x 1.54 m |
| Main Level | Family Room | 6.71 m | 4.64 m | 6.71 m x 4.64 m |
| Main Level | Dining Room | 4.51 m | 3.97 m | 4.51 m x 3.97 m |
| Main Level | Living Room | 4.93 m | 4.23 m | 4.93 m x 4.23 m |
| Main Level | Office | 4.23 m | 3.07 m | 4.23 m x 3.07 m |
| Main Level | Laundry Room | 3.24 m | 2.06 m | 3.24 m x 2.06 m |
| Upper Level | Primary Bedroom | 8.1 m | 4.78 m | 8.1 m x 4.78 m |
| Upper Level | Bedroom | 4.01 m | 3.8 m | 4.01 m x 3.8 m |
| Upper Level | Bedroom | 3.98 m | 2.78 m | 3.98 m x 2.78 m |
Contact Us
Contact us for more information










































