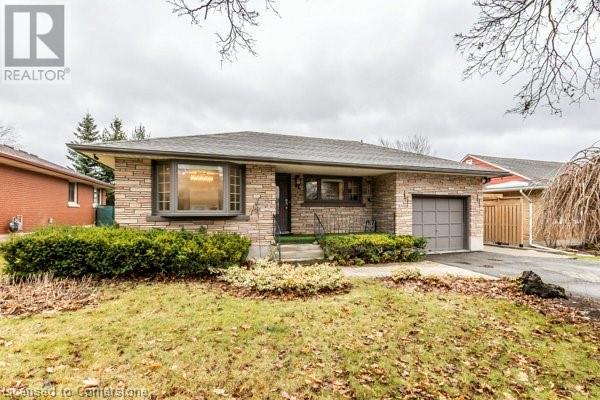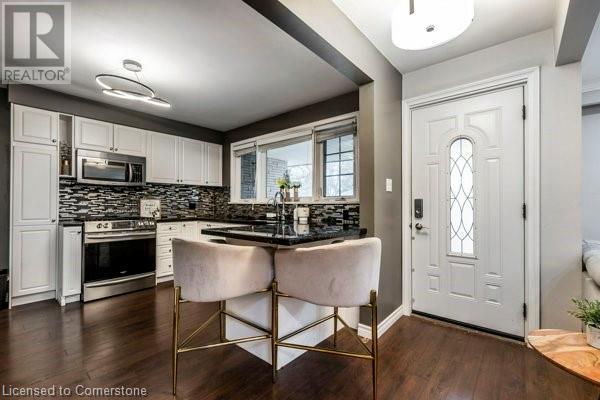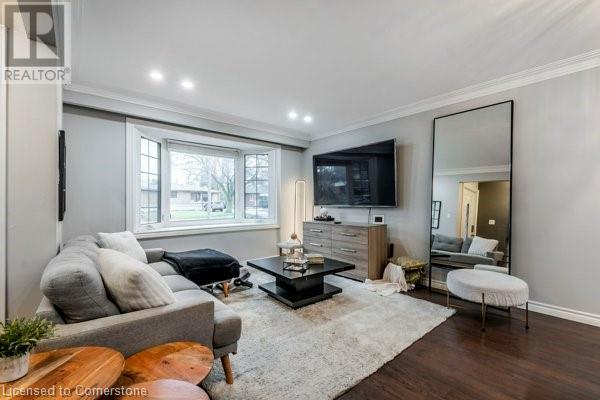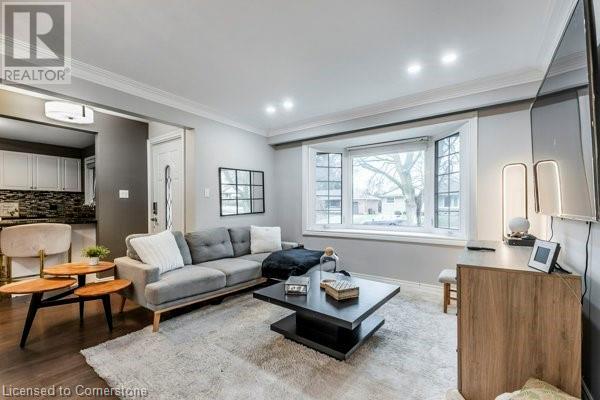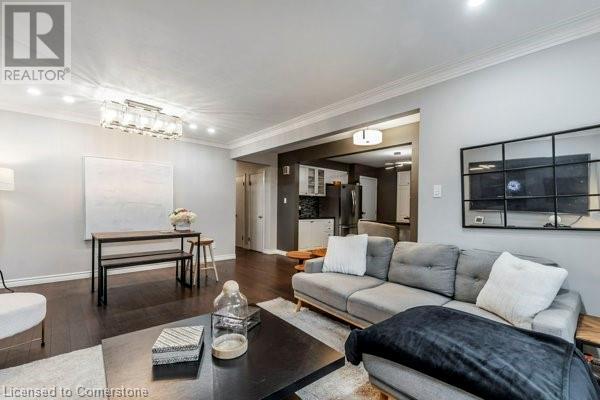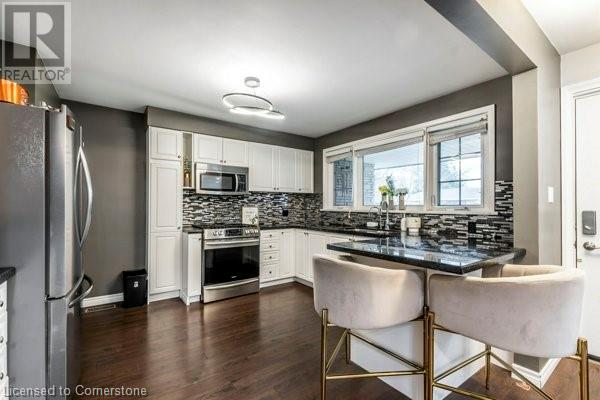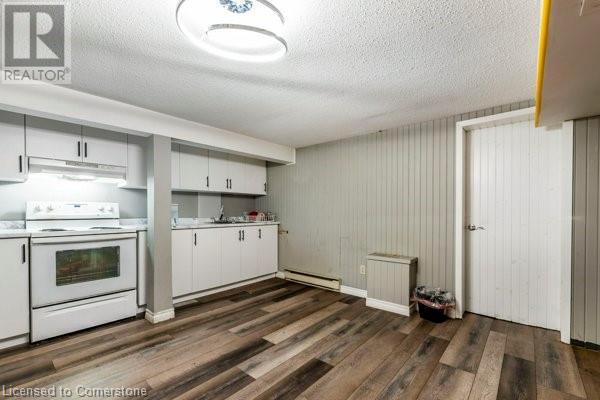97 Noecker Street Waterloo, Ontario N2J 2R7
5 Bedroom
2 Bathroom
1,564 ft2
Bungalow
Central Air Conditioning
Forced Air
$1,100,000
Fully legal 2 bedroom accessory apartment with new kitchen and updated bathroom. Upstairs is a modern open concept kitchen/living room, 3 bedrooms, 4pc bath along with a single car garage. Nice size lot with a generous backyard this house has great curb appeal from the front. Short walk to Wilfrid Laurier, uptown shops in Waterloo. Ideal for a parent, multi generational family, young couple with mortgage helper or an Investor. Vacant possession possible. (id:61015)
Property Details
| MLS® Number | 40684901 |
| Property Type | Single Family |
| Amenities Near By | Schools |
| Equipment Type | Water Heater |
| Features | Automatic Garage Door Opener |
| Parking Space Total | 4 |
| Rental Equipment Type | Water Heater |
Building
| Bathroom Total | 2 |
| Bedrooms Above Ground | 3 |
| Bedrooms Below Ground | 2 |
| Bedrooms Total | 5 |
| Appliances | Water Softener |
| Architectural Style | Bungalow |
| Basement Development | Finished |
| Basement Type | Full (finished) |
| Construction Style Attachment | Detached |
| Cooling Type | Central Air Conditioning |
| Exterior Finish | Brick |
| Foundation Type | Poured Concrete |
| Heating Fuel | Natural Gas |
| Heating Type | Forced Air |
| Stories Total | 1 |
| Size Interior | 1,564 Ft2 |
| Type | House |
| Utility Water | Municipal Water |
Parking
| Attached Garage |
Land
| Acreage | No |
| Land Amenities | Schools |
| Sewer | Municipal Sewage System |
| Size Depth | 128 Ft |
| Size Frontage | 58 Ft |
| Size Total Text | Under 1/2 Acre |
| Zoning Description | R1 |
Rooms
| Level | Type | Length | Width | Dimensions |
|---|---|---|---|---|
| Basement | Utility Room | 4'5'' x 7'3'' | ||
| Basement | Laundry Room | 6'1'' x 6'10'' | ||
| Basement | Kitchen | 2'9'' x 10'8'' | ||
| Basement | Family Room | 11'8'' x 16'7'' | ||
| Basement | Cold Room | 15'0'' x 4'9'' | ||
| Basement | Other | 11'1'' x 19'2'' | ||
| Basement | Bedroom | 7'7'' x 15'2'' | ||
| Basement | Bedroom | 11'11'' x 10'6'' | ||
| Basement | 3pc Bathroom | Measurements not available | ||
| Main Level | Primary Bedroom | 11'11'' x 13'4'' | ||
| Main Level | Living Room | 15'10'' x 18'7'' | ||
| Main Level | Kitchen | 11'2'' x 13'1'' | ||
| Main Level | Bedroom | 10'10'' x 10'0'' | ||
| Main Level | Bedroom | 11'11'' x 9'5'' | ||
| Main Level | 4pc Bathroom | Measurements not available |
https://www.realtor.ca/real-estate/27739993/97-noecker-street-waterloo
Contact Us
Contact us for more information

