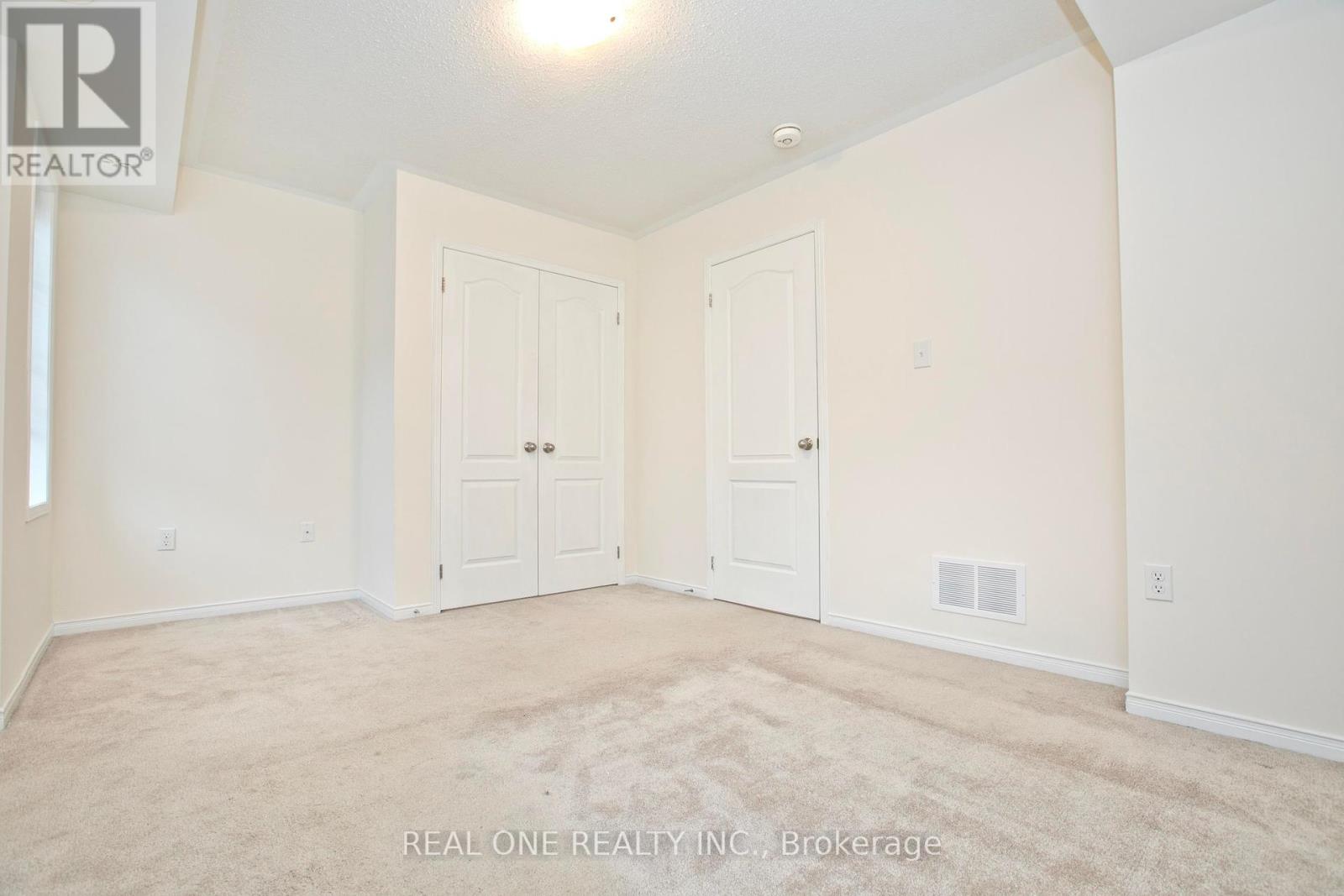2706 Deputy Minister Path Oshawa, Ontario L1L 0M7
$708,000Maintenance, Common Area Maintenance, Insurance, Parking
$299.89 Monthly
Maintenance, Common Area Maintenance, Insurance, Parking
$299.89 MonthlyYou Will Love This Stunning Modern 4 Bedrooms 3 Bath Townhome!!! Move-In Ready! Approx 2000 Sqft. Spacious And Bright; Practical And Functional Open Concept Layout. Freshly Painted From Bottom To Top. Broadloom Professionally Cleaned. U-Shape Gourmet Kitchen With Ample Counter Space And Stylish Cabinetry; Brand New Quartz Countertop And Large Undermount Sink; Stainless Steel Appliances. Paved Back Yard Is Perfect For Enjoyable Outdoor Relaxation Or Gatherings; Two Owned Parking Spots. Many Visitor Parking Spaces At Door Steps; Desirable And Convenient Location: Close To Public Transportation, Highway 407, Local Amenities, Durham College, Ontario Tech University, Parks And Schools; Steps To Costco And RioCan Shopping Centre. You Won't Miss It! **** EXTRAS **** Walkout Balcony In The Primary Bedroom; A Lot Of Visitor Parking Spots On Site (id:61015)
Property Details
| MLS® Number | E11890467 |
| Property Type | Single Family |
| Neigbourhood | Windfields Farm |
| Community Name | Windfields |
| Amenities Near By | Public Transit, Park, Schools |
| Community Features | Pet Restrictions |
| Features | Balcony, Paved Yard, In Suite Laundry |
| Parking Space Total | 2 |
Building
| Bathroom Total | 3 |
| Bedrooms Above Ground | 4 |
| Bedrooms Total | 4 |
| Amenities | Visitor Parking |
| Appliances | Garage Door Opener Remote(s), Blinds, Dishwasher, Dryer, Garage Door Opener, Range, Refrigerator, Stove, Washer |
| Cooling Type | Central Air Conditioning |
| Exterior Finish | Brick |
| Flooring Type | Carpeted, Ceramic |
| Foundation Type | Poured Concrete |
| Half Bath Total | 1 |
| Heating Fuel | Natural Gas |
| Heating Type | Forced Air |
| Stories Total | 3 |
| Size Interior | 1,800 - 1,999 Ft2 |
| Type | Row / Townhouse |
Parking
| Garage |
Land
| Acreage | No |
| Land Amenities | Public Transit, Park, Schools |
Rooms
| Level | Type | Length | Width | Dimensions |
|---|---|---|---|---|
| Second Level | Bedroom 2 | 4.45 m | 3.15 m | 4.45 m x 3.15 m |
| Second Level | Bedroom 3 | 4.45 m | 3.3 m | 4.45 m x 3.3 m |
| Third Level | Primary Bedroom | 4.45 m | 3.5 m | 4.45 m x 3.5 m |
| Third Level | Bedroom 4 | 4.45 m | 3.3 m | 4.45 m x 3.3 m |
| Main Level | Living Room | 5.7 m | 4.45 m | 5.7 m x 4.45 m |
| Main Level | Dining Room | 5.7 m | 4.45 m | 5.7 m x 4.45 m |
| Main Level | Kitchen | 3.1 m | 3.1 m | 3.1 m x 3.1 m |
https://www.realtor.ca/real-estate/27732739/2706-deputy-minister-path-oshawa-windfields-windfields
Contact Us
Contact us for more information































