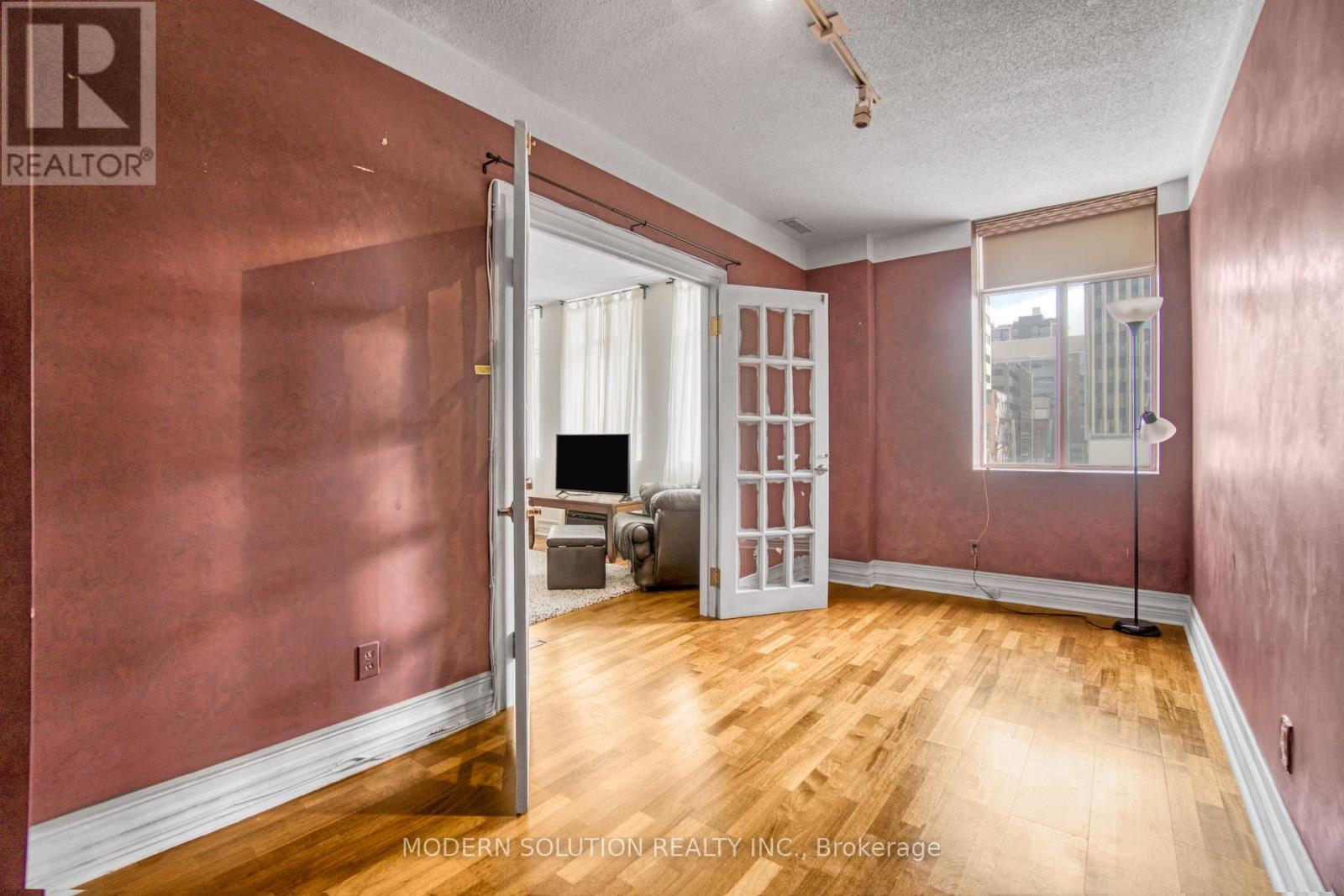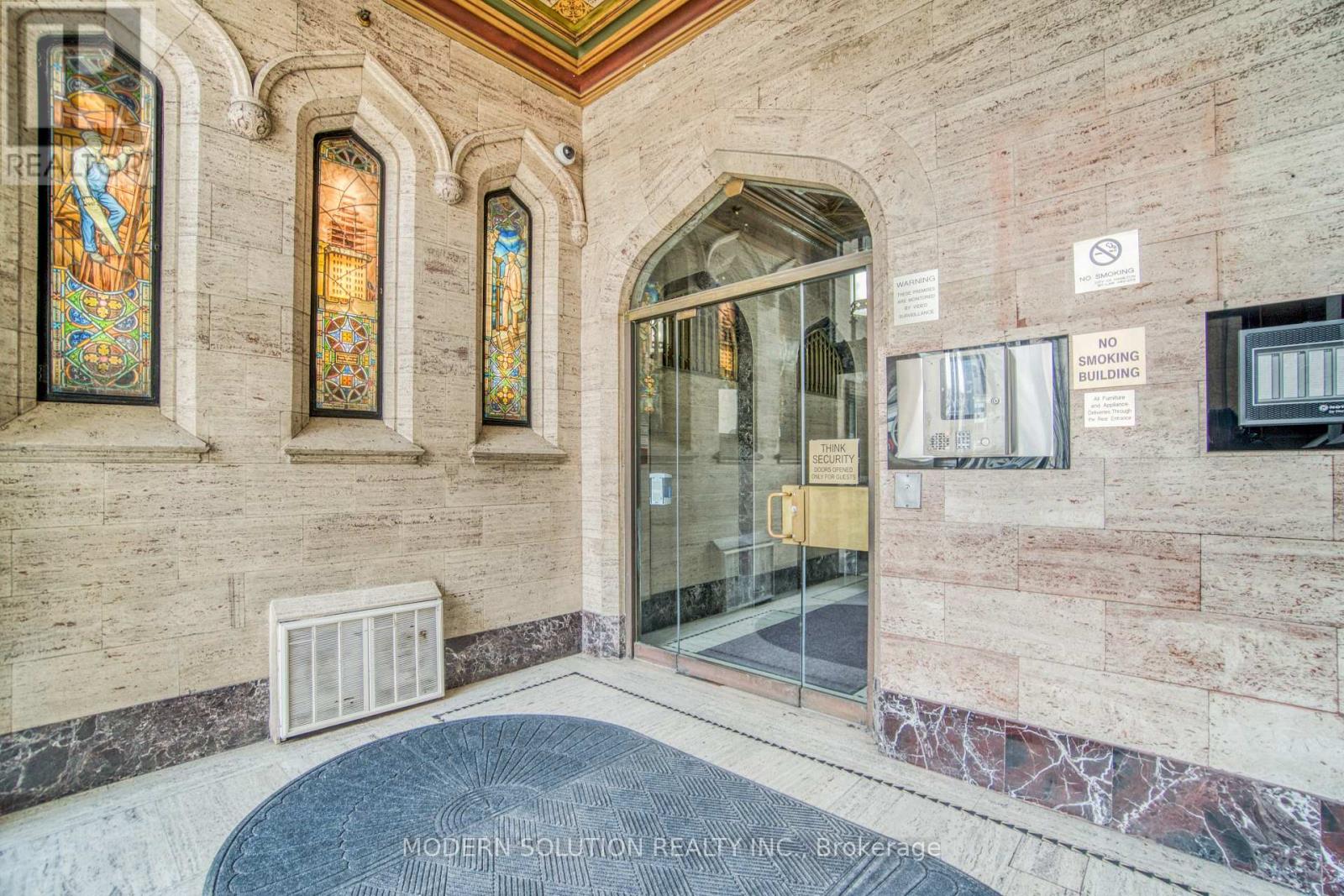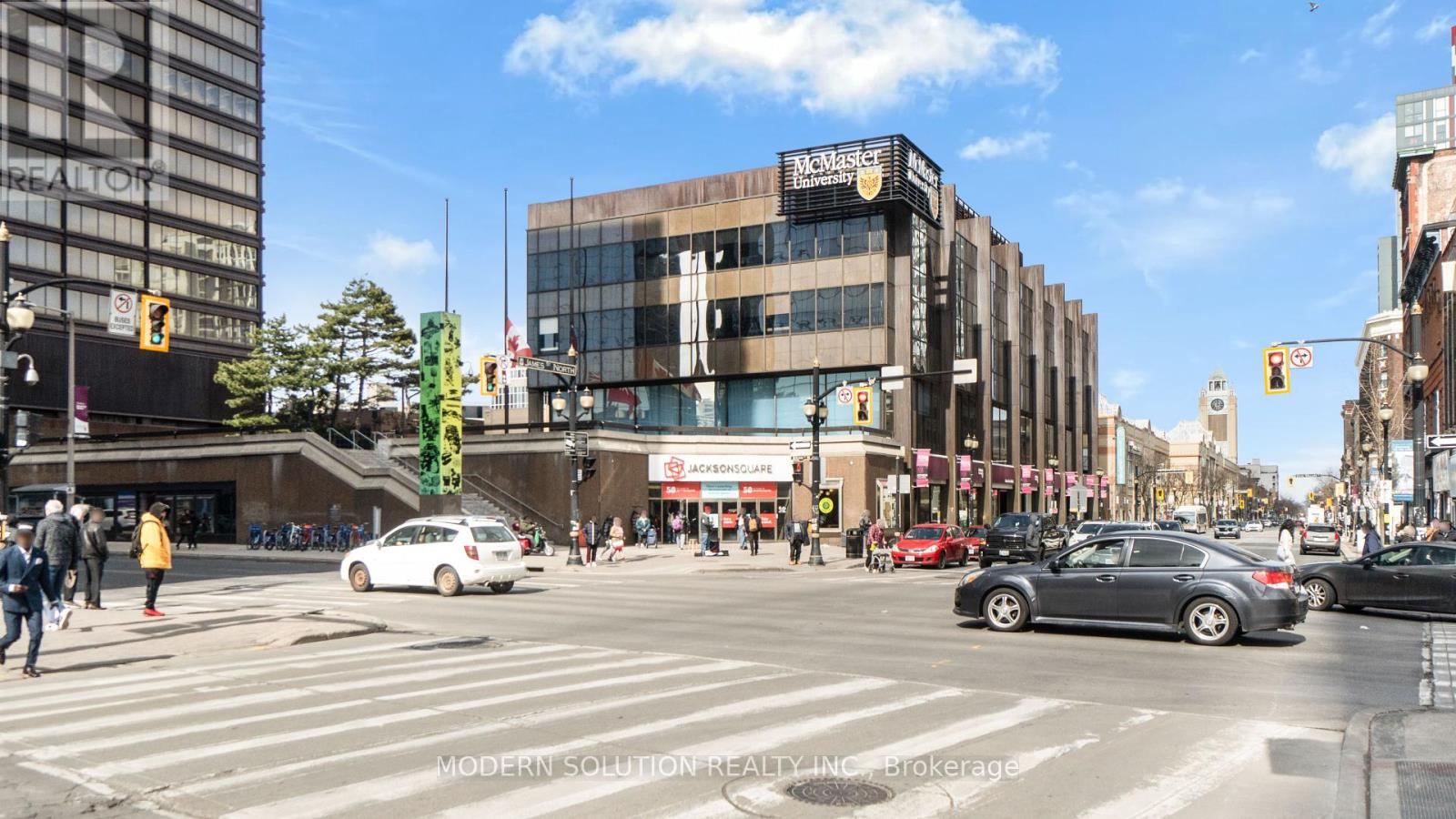302 - 36 James Street S Hamilton, Ontario L8P 4W4
$387,500Maintenance, Insurance, Heat, Parking, Water
$1,181 Monthly
Maintenance, Insurance, Heat, Parking, Water
$1,181 MonthlyInvestors, Welcome to the Pigott building located in prime Hamilton downtown location. Beautiful building with stunning open concept living awaits you at 36 James St. South. Carpet free unit (1344 square feet) offers three bedrooms, ensuite and a four piece bath. French doors. Spacious kitchen will delight with breakfast seating, lots of counter space, plenty of cupboards. Large windows offering plenty of light, high ceilings. Washer and dryer in suite. Party room, and Gym. Walk to restaurants, shopping, steps to HSR, Go-Transit hubs, library, farmers market, parks, McMaster university, and hospitals. Tenant is on a one year lease until August 31, 2025 at 2,600.00 a month. (id:61015)
Property Details
| MLS® Number | X11888332 |
| Property Type | Single Family |
| Community Name | Central |
| Community Features | Pet Restrictions |
| Features | Balcony |
| Parking Space Total | 1 |
Building
| Bathroom Total | 2 |
| Bedrooms Above Ground | 2 |
| Bedrooms Total | 2 |
| Amenities | Storage - Locker |
| Appliances | Dishwasher, Dryer, Garage Door Opener, Stove, Washer, Refrigerator |
| Cooling Type | Central Air Conditioning |
| Exterior Finish | Concrete, Stone |
| Heating Fuel | Natural Gas |
| Heating Type | Forced Air |
| Size Interior | 1,200 - 1,399 Ft2 |
| Type | Apartment |
Parking
| Underground |
Land
| Acreage | No |
Rooms
| Level | Type | Length | Width | Dimensions |
|---|---|---|---|---|
| Main Level | Kitchen | 3.53 m | 5.11 m | 3.53 m x 5.11 m |
| Main Level | Dining Room | 3.53 m | 3.43 m | 3.53 m x 3.43 m |
| Main Level | Living Room | 4.32 m | 5.11 m | 4.32 m x 5.11 m |
| Main Level | Primary Bedroom | 3.76 m | 4.98 m | 3.76 m x 4.98 m |
| Main Level | Bedroom | 4.22 m | 3.51 m | 4.22 m x 3.51 m |
| Main Level | Bedroom | 2.31 m | 4.83 m | 2.31 m x 4.83 m |
| Main Level | Bathroom | Measurements not available | ||
| Main Level | Bathroom | Measurements not available |
https://www.realtor.ca/real-estate/27727971/302-36-james-street-s-hamilton-central-central
Contact Us
Contact us for more information







































