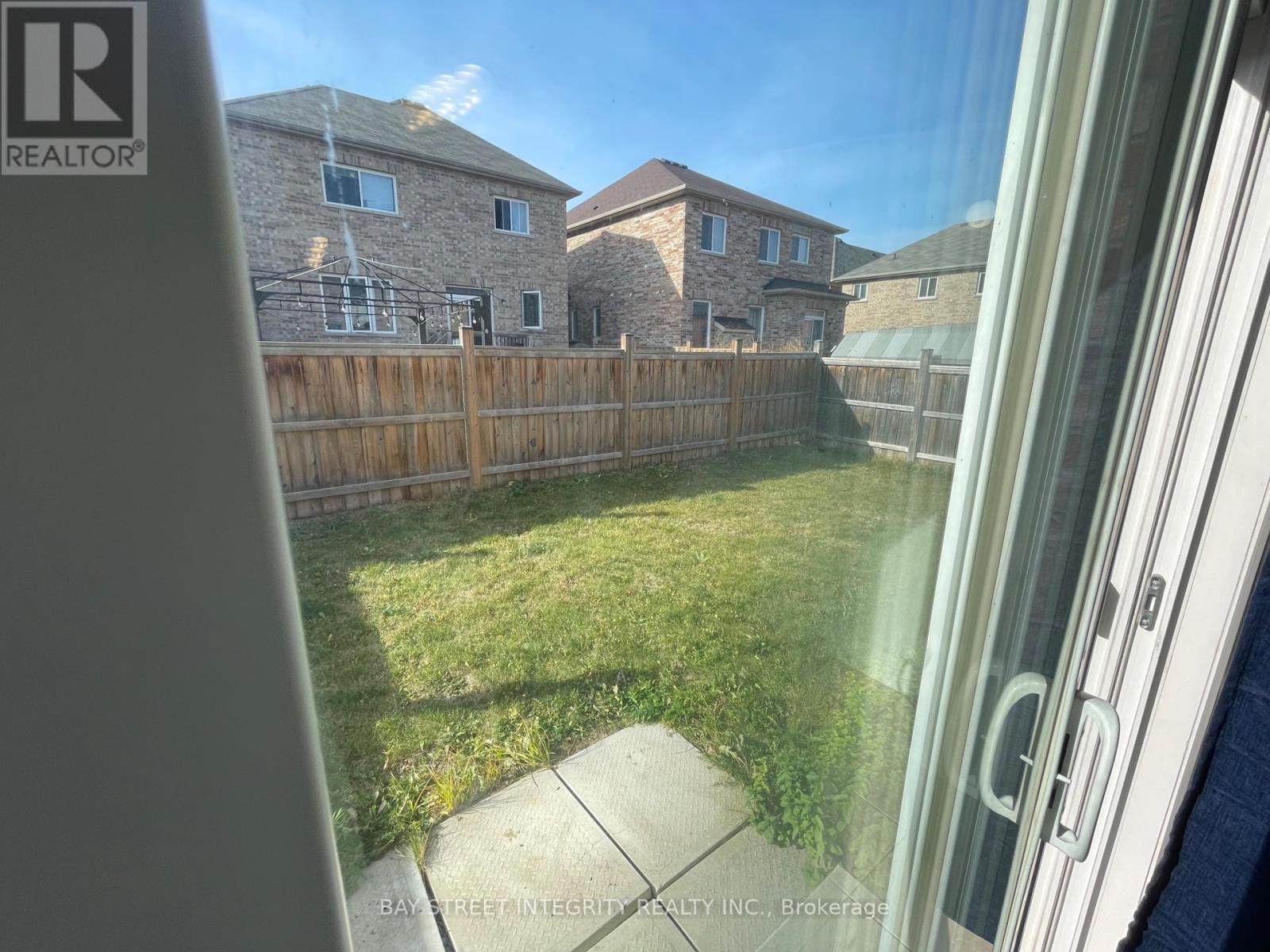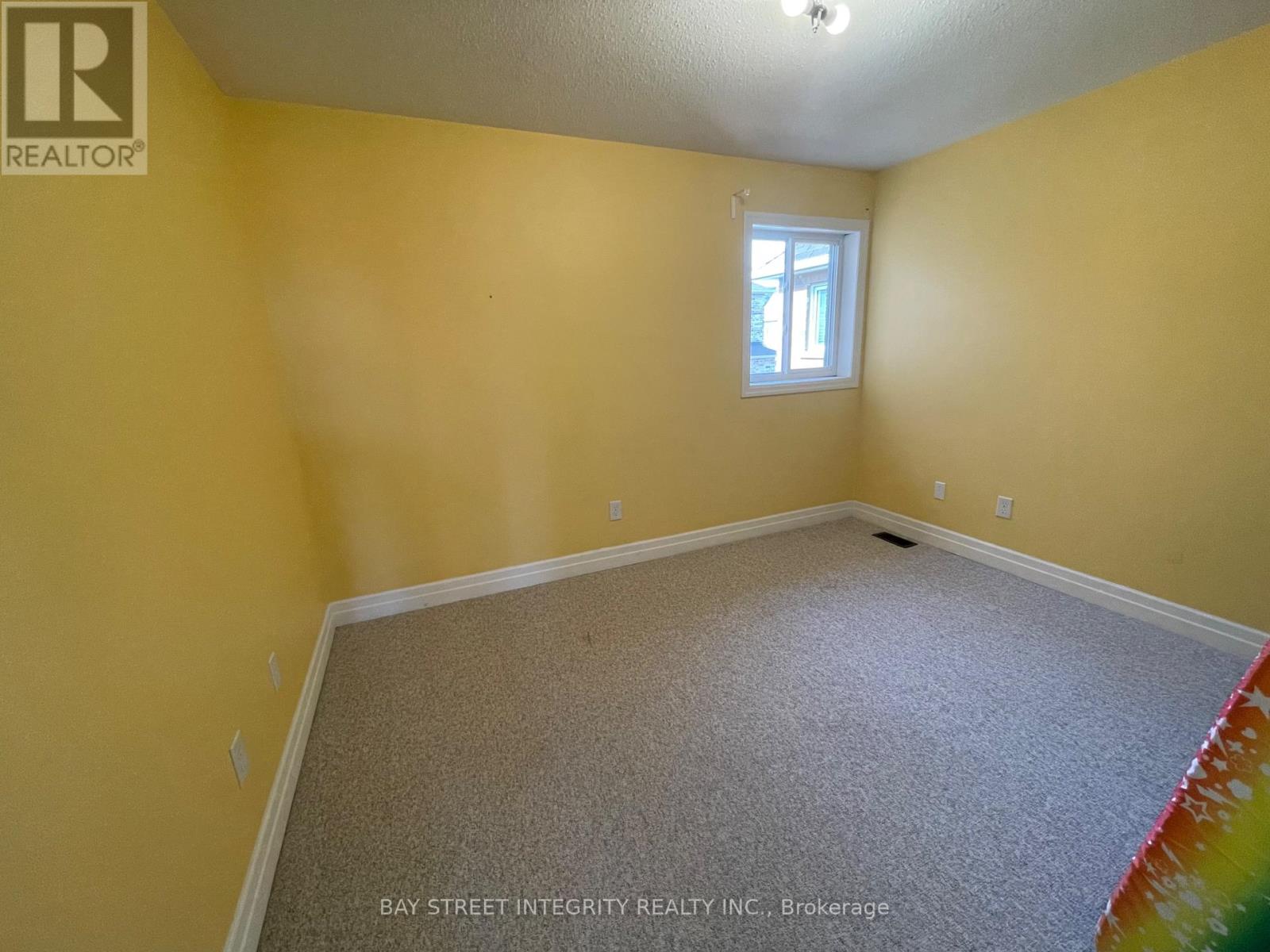87 Thornlodge Drive Georgina, Ontario L4P 0B6
$3,200 Monthly
Please see virtual tour. Beautiful 4-bedroom, 3-bathroom home in the desirable Keswick area. The main floor features a grand entrance, open-concept layout, 9-ft ceilings, and a family room with a gas fireplace. The modern kitchen offers plenty of counter space, storage, and a bright breakfast area. Upstairs, the primary bedroom includes a walk-in closet and 5-piece ensuite.Enjoy lakeside living with quick access to the 404, shopping, schools, parks, and public transit. Nearby is the new Georgina Multi-Use Recreation Complex, offering fitness and leisure options, plus free resident parking at Lake Simcoe. **** EXTRAS **** small pet may be considered. (id:61015)
Property Details
| MLS® Number | N9506315 |
| Property Type | Single Family |
| Community Name | Keswick South |
| Amenities Near By | Park, Schools |
| Community Features | Community Centre, School Bus |
| Parking Space Total | 6 |
Building
| Bathroom Total | 3 |
| Bedrooms Above Ground | 4 |
| Bedrooms Total | 4 |
| Basement Development | Unfinished |
| Basement Type | N/a (unfinished) |
| Construction Style Attachment | Detached |
| Exterior Finish | Brick |
| Fireplace Present | Yes |
| Flooring Type | Hardwood, Carpeted |
| Half Bath Total | 1 |
| Heating Fuel | Natural Gas |
| Heating Type | Forced Air |
| Stories Total | 2 |
| Size Interior | 2,000 - 2,500 Ft2 |
| Type | House |
| Utility Water | Municipal Water |
Parking
| Garage |
Land
| Acreage | No |
| Fence Type | Fenced Yard |
| Land Amenities | Park, Schools |
| Sewer | Sanitary Sewer |
| Size Depth | 88 Ft ,7 In |
| Size Frontage | 40 Ft |
| Size Irregular | 40 X 88.6 Ft |
| Size Total Text | 40 X 88.6 Ft |
Rooms
| Level | Type | Length | Width | Dimensions |
|---|---|---|---|---|
| Main Level | Living Room | 3.66 m | 4.7 m | 3.66 m x 4.7 m |
| Main Level | Dining Room | 3.2 m | 2.78 m | 3.2 m x 2.78 m |
| Main Level | Kitchen | 3.2 m | 3.5 m | 3.2 m x 3.5 m |
| Main Level | Family Room | 4.99 m | 3.38 m | 4.99 m x 3.38 m |
| Upper Level | Primary Bedroom | 5.83 m | 3.39 m | 5.83 m x 3.39 m |
| Upper Level | Bedroom 2 | 3 m | 3 m | 3 m x 3 m |
| Upper Level | Bedroom 3 | 4.84 m | 3.74 m | 4.84 m x 3.74 m |
| Upper Level | Bedroom 4 | 2.89 m | 3.6 m | 2.89 m x 3.6 m |
Utilities
| Cable | Available |
| Sewer | Available |
https://www.realtor.ca/real-estate/27569495/87-thornlodge-drive-georgina-keswick-south-keswick-south
Contact Us
Contact us for more information























