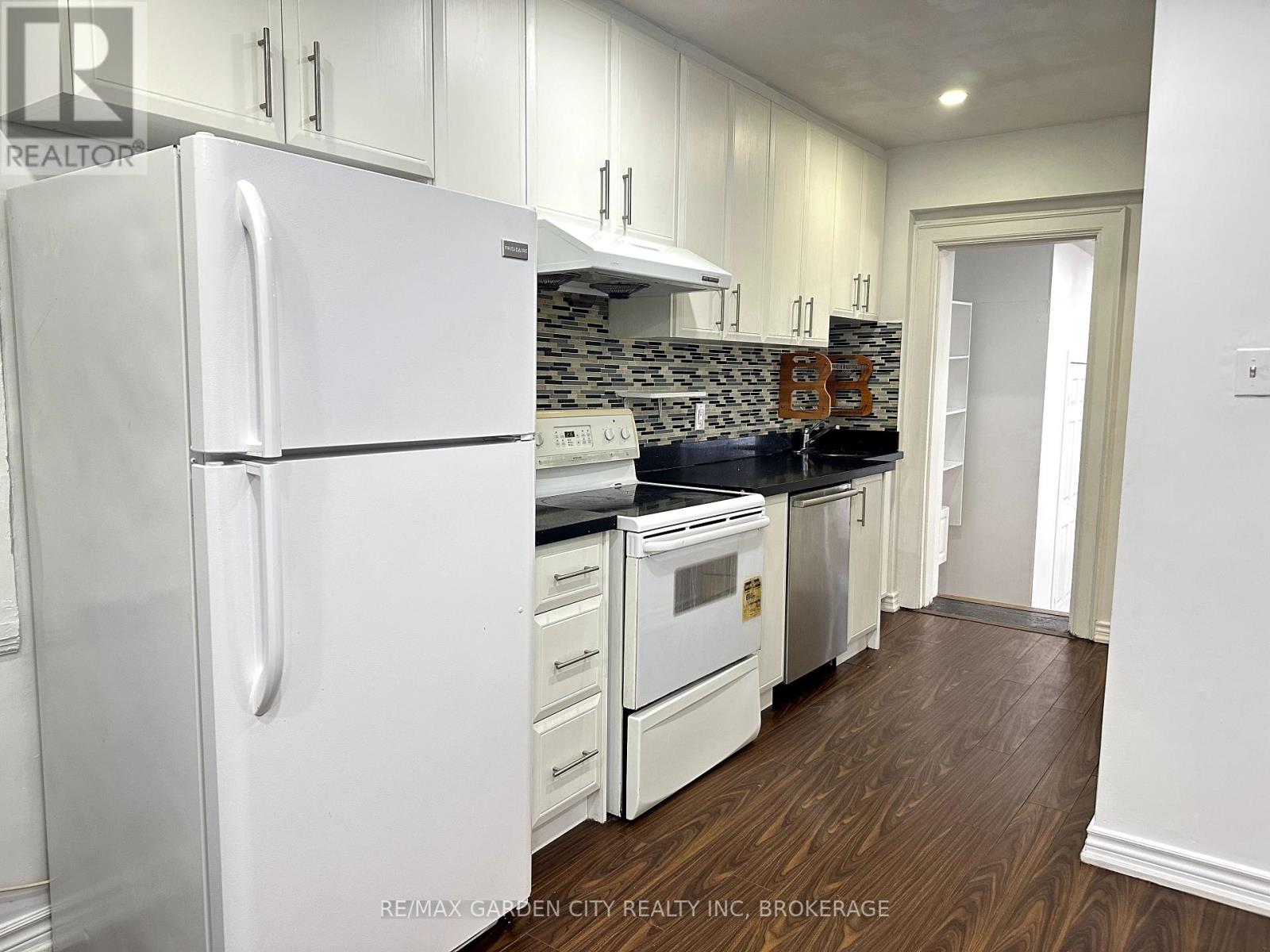Unknown Address ,
$2,450 Monthly
Welcome to this charming 3-bedroom apartment located in the vibrant downtown core of Hamilton. With proximity to local amenities, schools, parks, restaurants, and municipal transit, this unit offers the perfect combination of convenience and comfort. This apartment features both front and rear entrances for easy access and includes ample parking at the rear, included in the rental price. Recent updates enhance the appeal of this home, including a fresh coat of paint, a brand-new washer and dryer, modern pod lighting, and updated hardware throughout. The spacious bedrooms provide plenty of room to relax, while the kitchen, complete with essential appliances, is conveniently located near the tiled bathroom for practical living. This unit is perfect for individuals or families looking to enjoy all the benefits of downtown living with modern comforts. Utilities are extra. (id:61015)
Property Details
| MLS® Number | X11886888 |
| Property Type | Single Family |
| Features | Carpet Free, In Suite Laundry |
| Parking Space Total | 3 |
Building
| Bathroom Total | 1 |
| Bedrooms Above Ground | 3 |
| Bedrooms Total | 3 |
| Cooling Type | Window Air Conditioner |
| Exterior Finish | Brick, Brick Facing |
| Fireplace Present | Yes |
| Fireplace Total | 1 |
| Foundation Type | Brick |
| Heating Fuel | Natural Gas |
| Heating Type | Forced Air |
| Size Interior | 700 - 1,100 Ft2 |
| Type | Other |
| Utility Water | Municipal Water |
Land
| Acreage | No |
| Sewer | Sanitary Sewer |
| Size Total Text | Under 1/2 Acre |
Rooms
| Level | Type | Length | Width | Dimensions |
|---|---|---|---|---|
| Second Level | Living Room | 5.23 m | 4.7 m | 5.23 m x 4.7 m |
| Second Level | Bathroom | 1.524 m | 2.12 m | 1.524 m x 2.12 m |
| Second Level | Kitchen | 5.94 m | 2.66 m | 5.94 m x 2.66 m |
| Second Level | Bedroom | 3.92 m | 2.51 m | 3.92 m x 2.51 m |
| Second Level | Bedroom 2 | 5.19 m | 2.51 m | 5.19 m x 2.51 m |
| Second Level | Bedroom 3 | 3.96 m | 3.22 m | 3.96 m x 3.22 m |
https://www.realtor.ca/real-estate/27724541/hamilton-stipley
Contact Us
Contact us for more information















