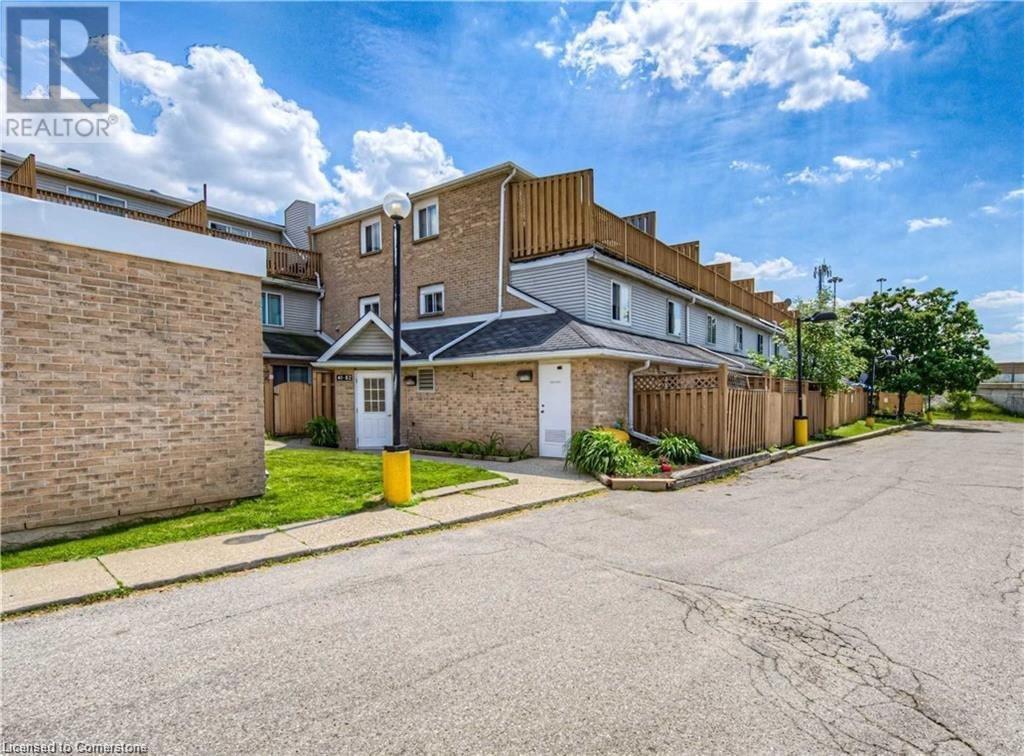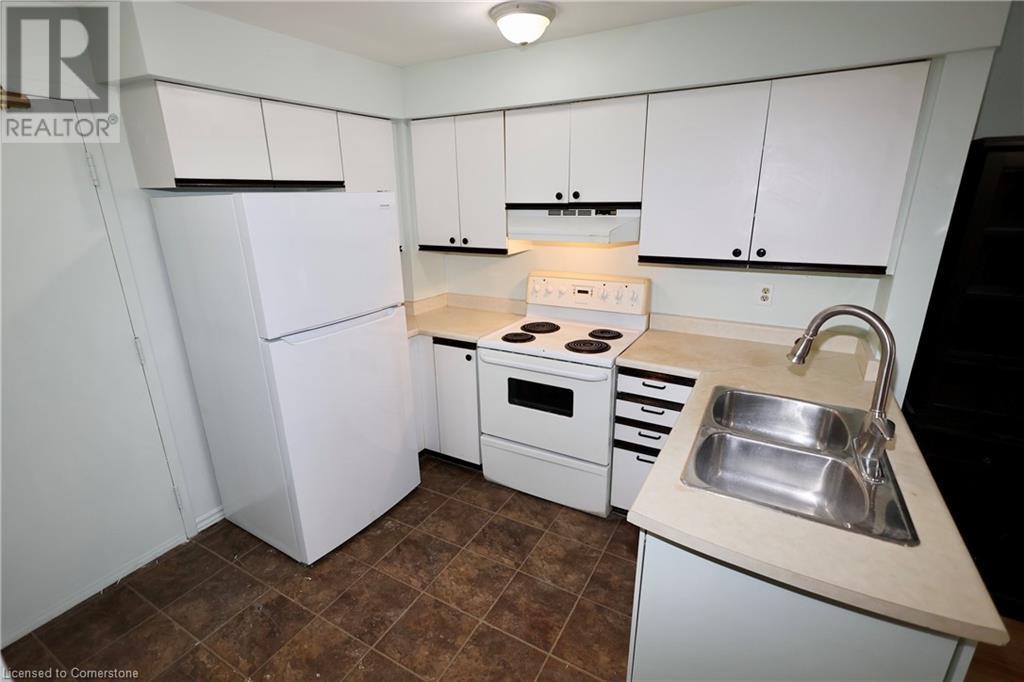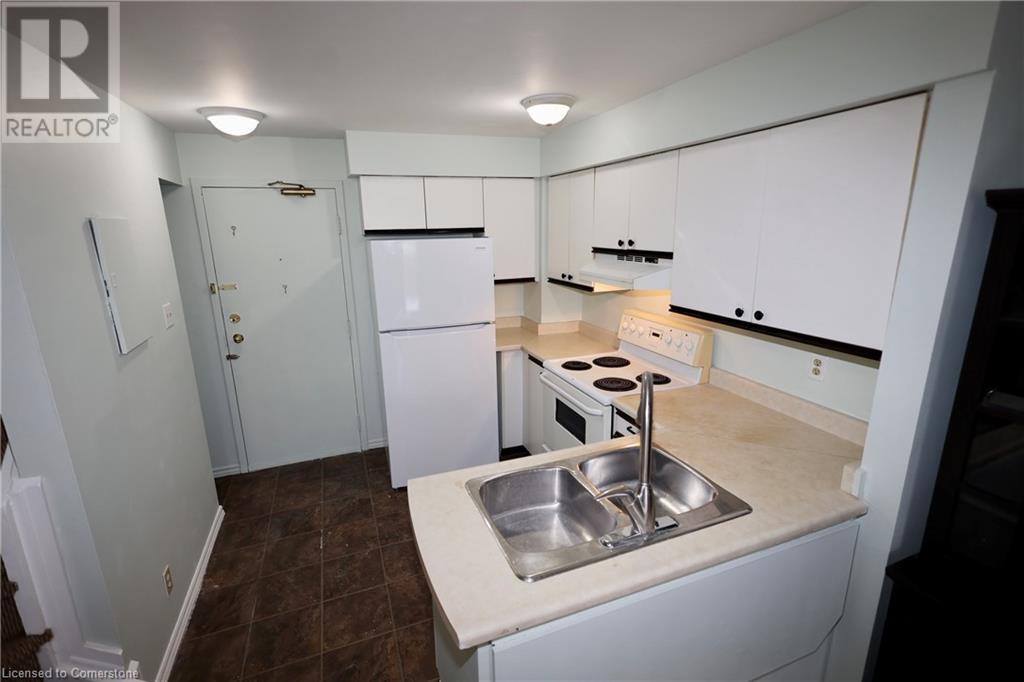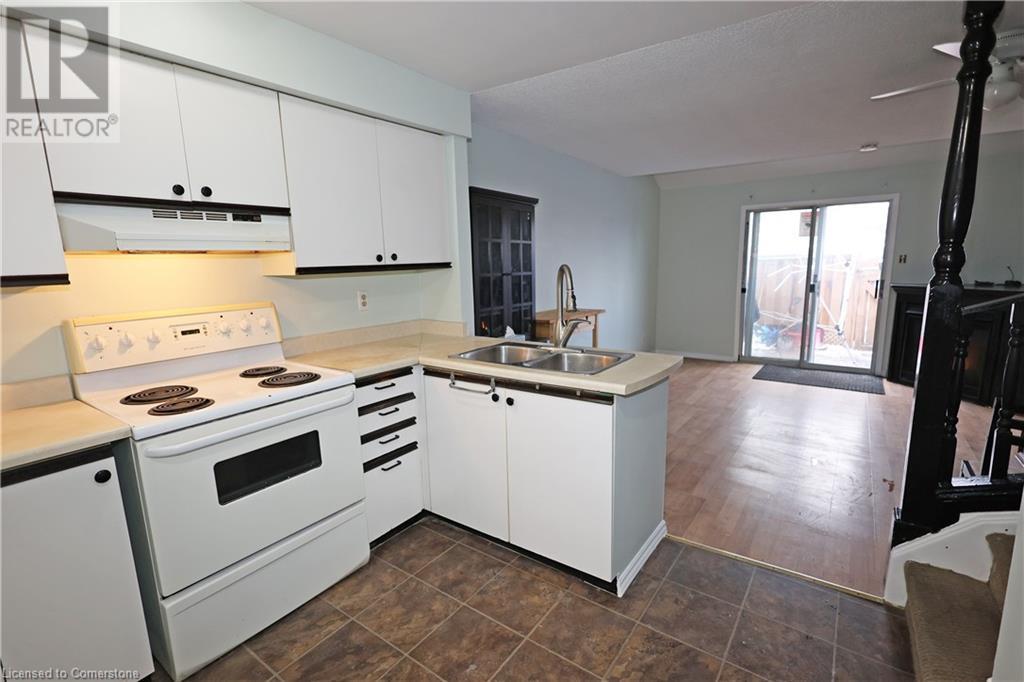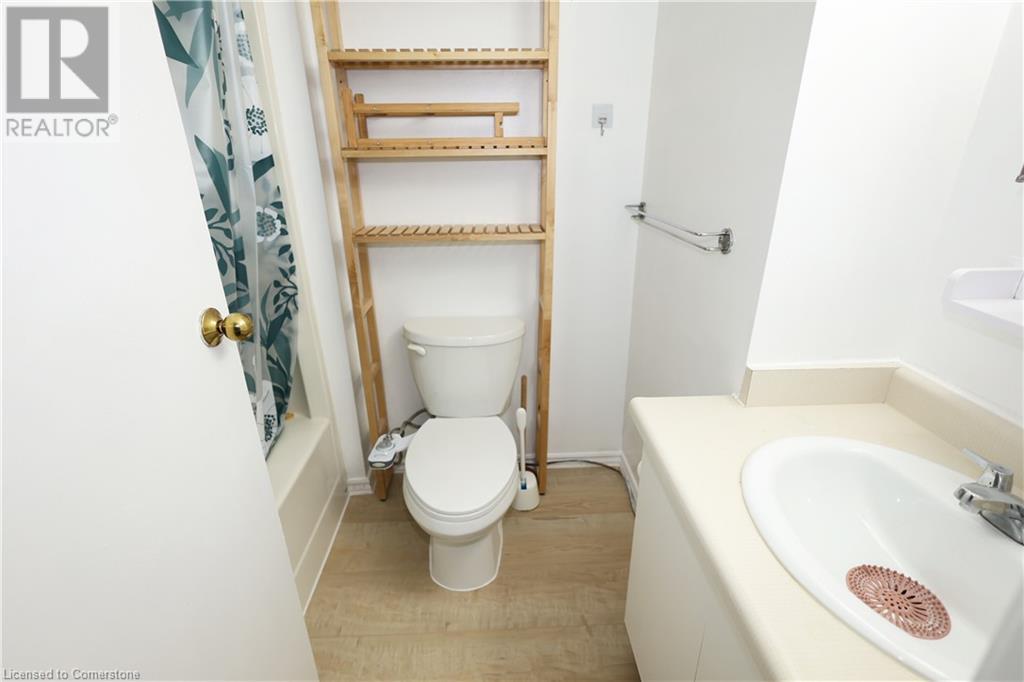67 Valleyview Road Unit# 58 Kitchener, Ontario N2E 3J1
$369,000Maintenance, Insurance, Landscaping, Parking
$230 Monthly
Maintenance, Insurance, Landscaping, Parking
$230 MonthlyThis affordable 2 bedroom townhome has an eat-in kitchen open to the living room with gas fireplace. There are sliding doors to a private, sunny patio and fenced yard great for kids and pets. The 2 bedrooms are on different levels for added privacy. The upper bedroom has a walkout to a deck where you can enjoy your morning coffee or it makes a great home office. There's a convenient laundry area with a brand new stacking washer/dryer off of the primary bedroom. The fees and taxes are low and quick possession is available! (id:61015)
Property Details
| MLS® Number | 40691531 |
| Property Type | Single Family |
| Neigbourhood | Laurentian Hills |
| Amenities Near By | Hospital, Public Transit, Schools, Shopping |
| Equipment Type | None |
| Features | Balcony, Paved Driveway |
| Parking Space Total | 1 |
| Rental Equipment Type | None |
Building
| Bathroom Total | 1 |
| Bedrooms Above Ground | 2 |
| Bedrooms Total | 2 |
| Appliances | Dryer, Refrigerator, Stove, Washer, Hood Fan |
| Architectural Style | 2 Level |
| Basement Type | None |
| Constructed Date | 1989 |
| Construction Style Attachment | Attached |
| Cooling Type | None |
| Exterior Finish | Aluminum Siding, Brick Veneer |
| Fireplace Present | Yes |
| Fireplace Total | 1 |
| Heating Fuel | Electric |
| Heating Type | Baseboard Heaters |
| Stories Total | 2 |
| Size Interior | 823 Ft2 |
| Type | Row / Townhouse |
| Utility Water | Municipal Water |
Parking
| Visitor Parking |
Land
| Access Type | Highway Access |
| Acreage | No |
| Fence Type | Fence |
| Land Amenities | Hospital, Public Transit, Schools, Shopping |
| Sewer | Municipal Sewage System |
| Size Total Text | Unknown |
| Zoning Description | Res-5 |
Rooms
| Level | Type | Length | Width | Dimensions |
|---|---|---|---|---|
| Second Level | 4pc Bathroom | 7'6'' x 5'4'' | ||
| Second Level | Primary Bedroom | 12'0'' x 10'0'' | ||
| Third Level | Bedroom | 14'4'' x 12'0'' | ||
| Main Level | Living Room/dining Room | 15'0'' x 12'0'' | ||
| Main Level | Kitchen | 9'6'' x 8'9'' |
Utilities
| Cable | Available |
| Electricity | Available |
| Natural Gas | Available |
| Telephone | Available |
https://www.realtor.ca/real-estate/27845767/67-valleyview-road-unit-58-kitchener
Contact Us
Contact us for more information

