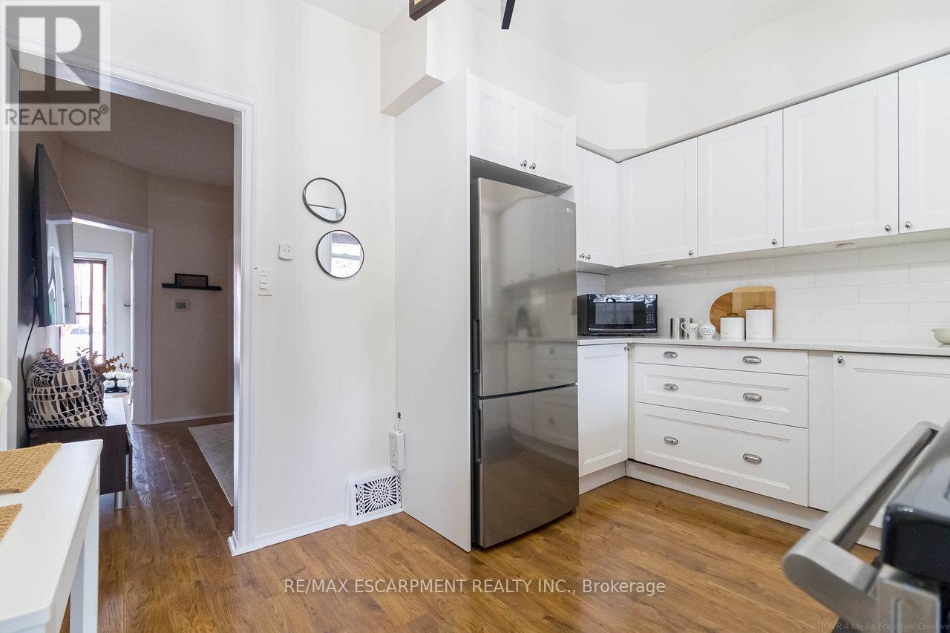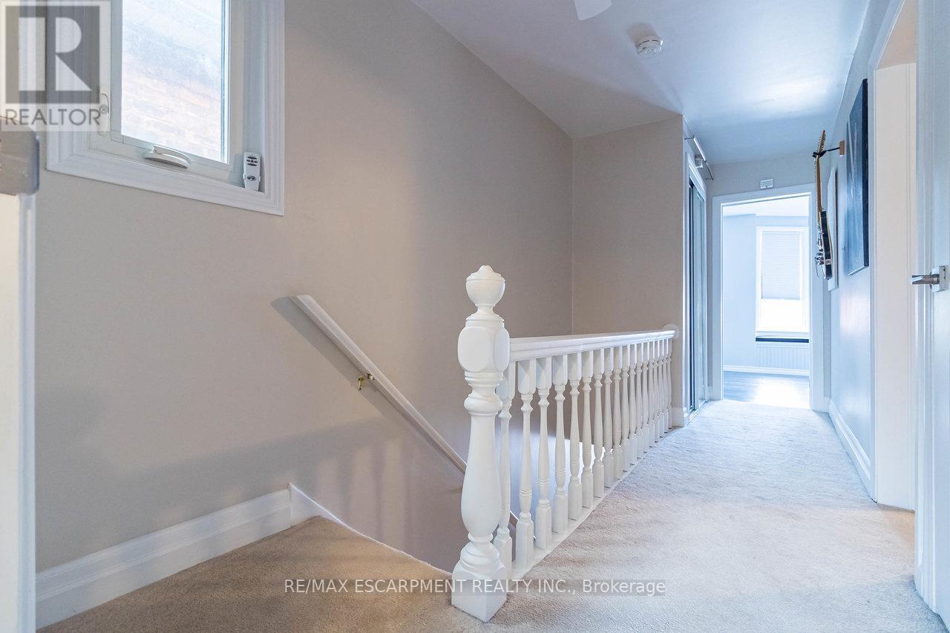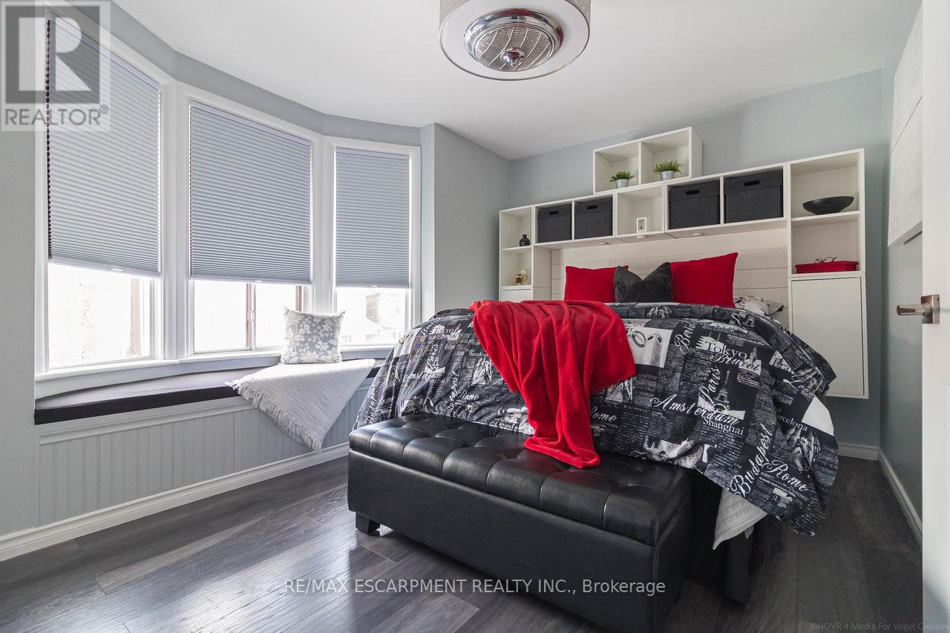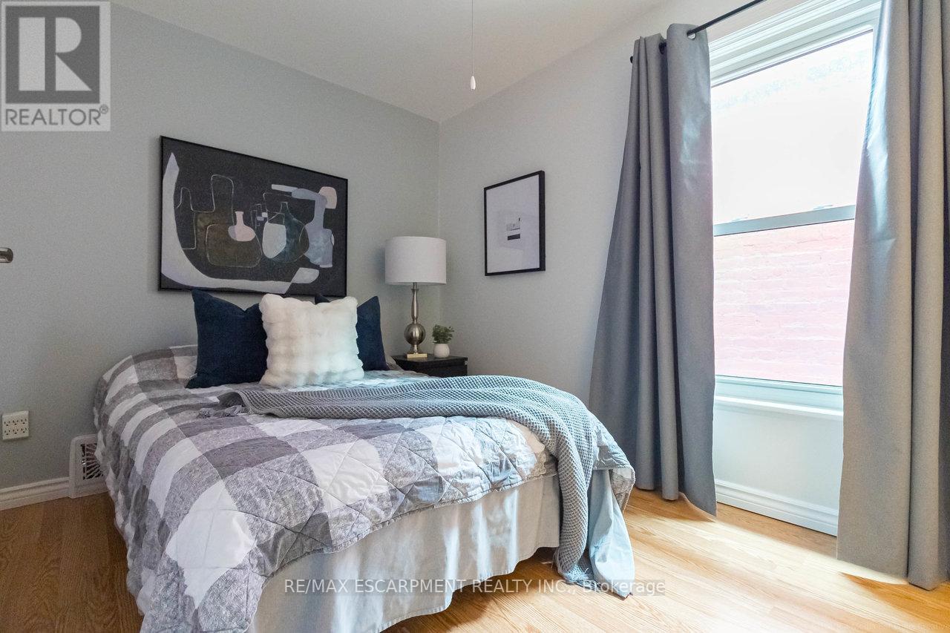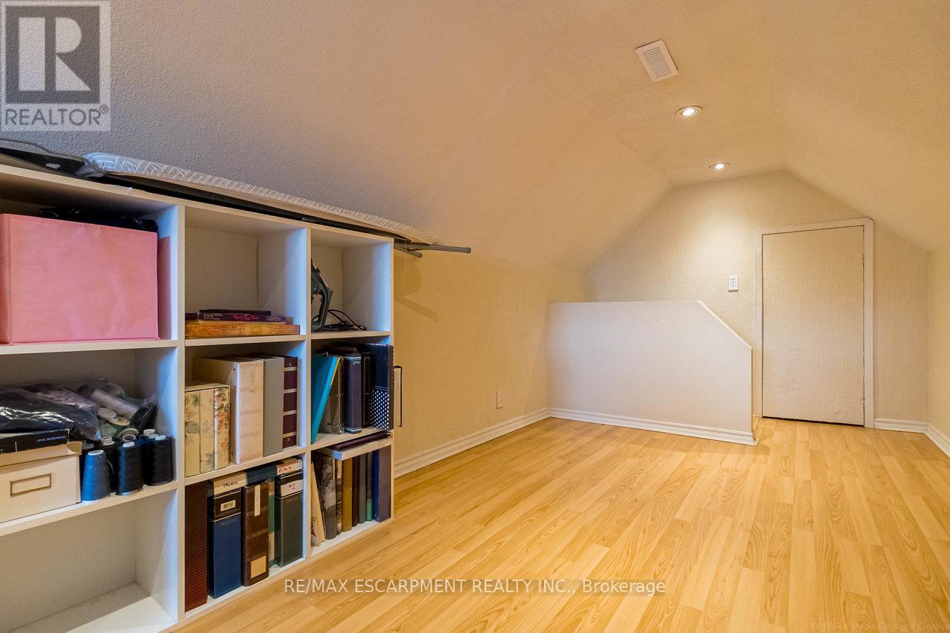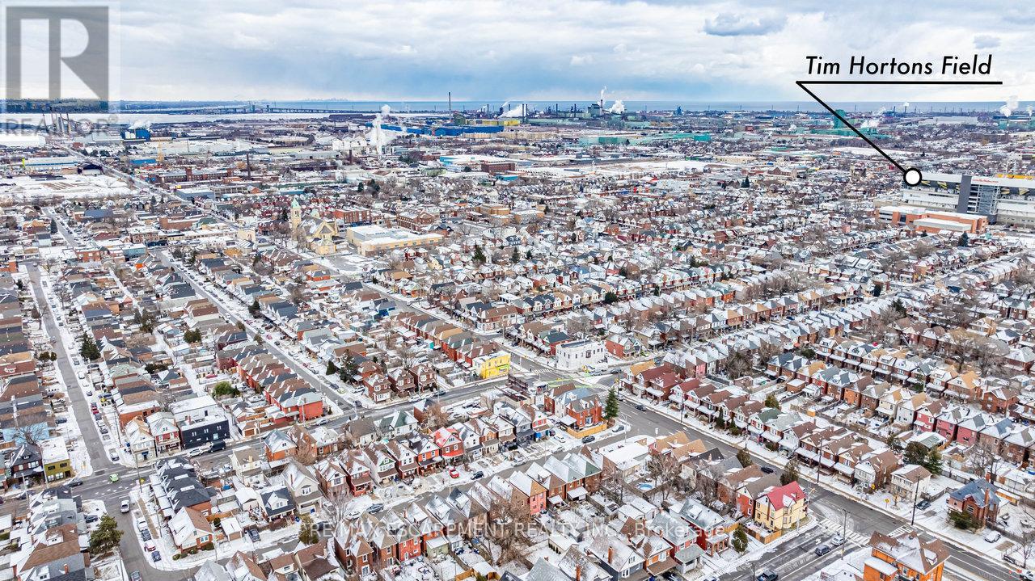24 Fife Street Hamilton, Ontario L8L 1W9
$547,700
Well-maintained & updated home at an affordable price! Located just minutes from schools, transit,& popular amenities like Tim Horton's field, Bernie Morelli Recreation Centre, the renovated Playhouse Cinema and the trendy Ottawa St. shopping district. Attention to detail has gone into updating & renovating this property. New doors, trim, & baseboards throughout give the home a fresh and modern feel, while the modern kitchen boasts quartz counter tops & a ceramic backsplash, perfect for cooking & entertaining. The partly fin/ bsmt offers a versatile space that can be used as an office, hobby room, or even a teenager's gaming/rm. The second flr is a haven of comfort & style, with a generous primary bed/rm featuring a built-in window seat, custom headboard with ample storage shelving & the bonus of extra closets with plenty of storage space is a dream come true for anyone who values organization & convenience. Two additional bdrms & a custom shoe closet that is every woman's dream complete the upstairs layout. The loft area makes a great fam/rm or guest room, providing a cozy & intimate space for relaxation & entertainment. Create cherished memories in the backyard with many perennials & greenery to keep you cool. Recent updates include Furnace/central air were replaced in 2017 & the shingles were replaced in 2021. A new breaker panel with an ESA certificate, issued in April 2024. (id:61015)
Property Details
| MLS® Number | X11941694 |
| Property Type | Single Family |
| Community Name | Gibson |
| Amenities Near By | Place Of Worship, Public Transit, Schools |
| Features | Level Lot |
| Parking Space Total | 2 |
Building
| Bathroom Total | 1 |
| Bedrooms Above Ground | 3 |
| Bedrooms Total | 3 |
| Age | 100+ Years |
| Appliances | Dryer, Stove, Washer, Refrigerator |
| Basement Development | Partially Finished |
| Basement Type | N/a (partially Finished) |
| Construction Style Attachment | Detached |
| Cooling Type | Central Air Conditioning |
| Exterior Finish | Brick, Vinyl Siding |
| Foundation Type | Block, Stone |
| Heating Fuel | Natural Gas |
| Heating Type | Forced Air |
| Stories Total | 3 |
| Size Interior | 1,100 - 1,500 Ft2 |
| Type | House |
| Utility Water | Municipal Water |
Land
| Acreage | No |
| Fence Type | Fenced Yard |
| Land Amenities | Place Of Worship, Public Transit, Schools |
| Sewer | Sanitary Sewer |
| Size Depth | 90 Ft |
| Size Frontage | 20 Ft |
| Size Irregular | 20 X 90 Ft ; None |
| Size Total Text | 20 X 90 Ft ; None|under 1/2 Acre |
| Zoning Description | R1a |
Rooms
| Level | Type | Length | Width | Dimensions |
|---|---|---|---|---|
| Second Level | Primary Bedroom | 4.57 m | 2.67 m | 4.57 m x 2.67 m |
| Second Level | Bedroom 2 | 3.15 m | 2.54 m | 3.15 m x 2.54 m |
| Second Level | Bedroom 3 | 2.97 m | 2.54 m | 2.97 m x 2.54 m |
| Second Level | Bathroom | Measurements not available | ||
| Third Level | Loft | 7.24 m | 2.36 m | 7.24 m x 2.36 m |
| Basement | Laundry Room | Measurements not available | ||
| Basement | Recreational, Games Room | 2.56 m | 2.14 m | 2.56 m x 2.14 m |
| Ground Level | Foyer | Measurements not available | ||
| Ground Level | Living Room | 3.3 m | 3.05 m | 3.3 m x 3.05 m |
| Ground Level | Dining Room | 3.66 m | 3.35 m | 3.66 m x 3.35 m |
| Ground Level | Kitchen | 4.57 m | 2.87 m | 4.57 m x 2.87 m |
Utilities
| Cable | Available |
| Sewer | Installed |
https://www.realtor.ca/real-estate/27844843/24-fife-street-hamilton-gibson-gibson
Contact Us
Contact us for more information












