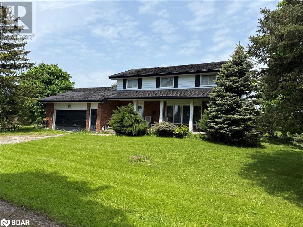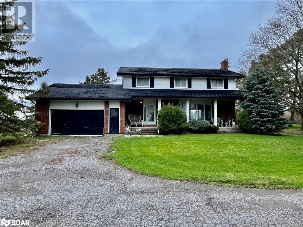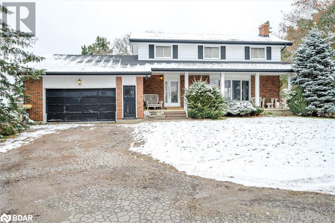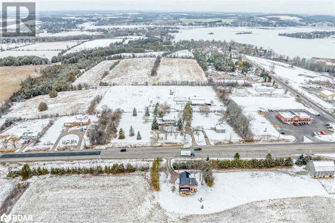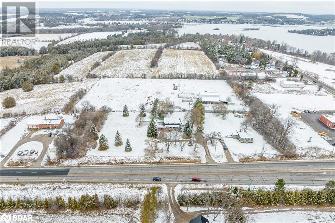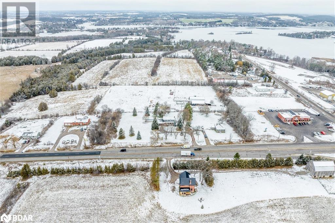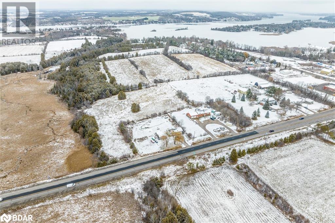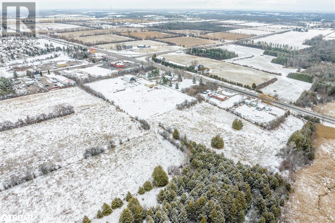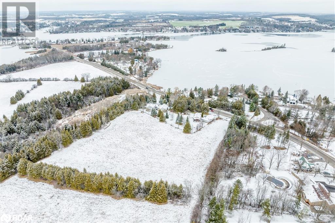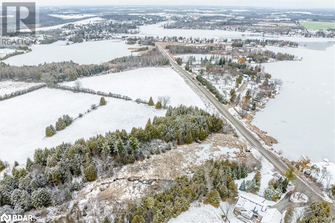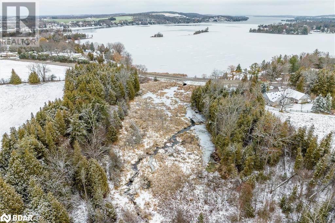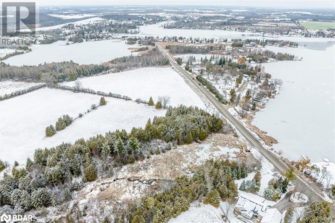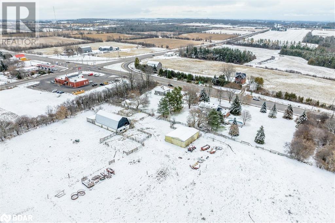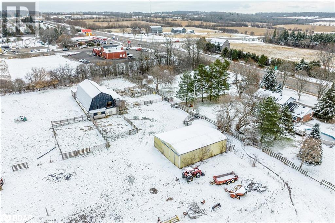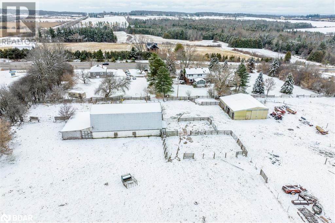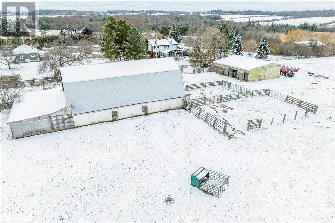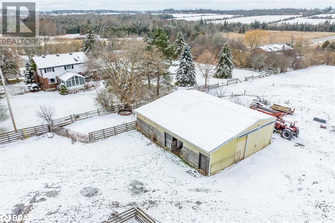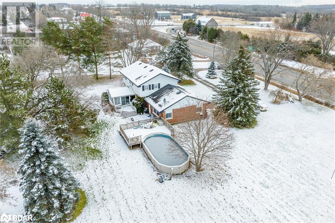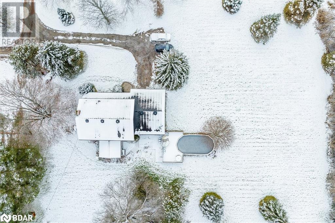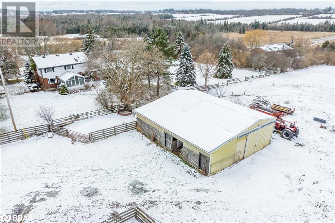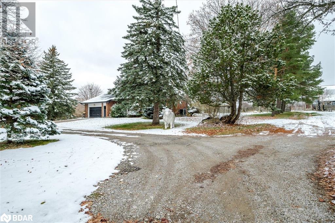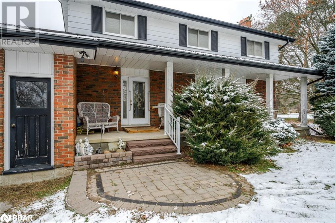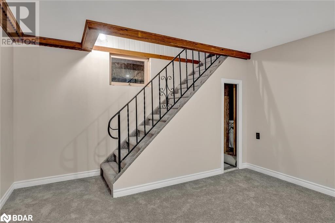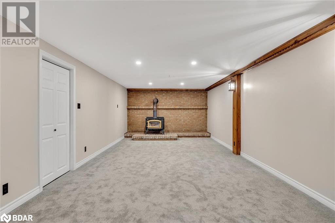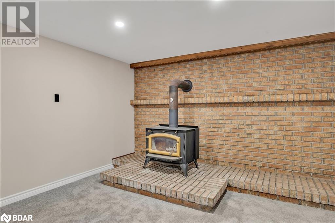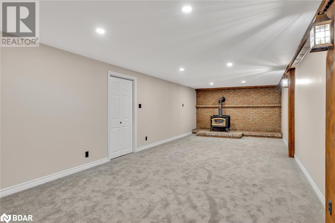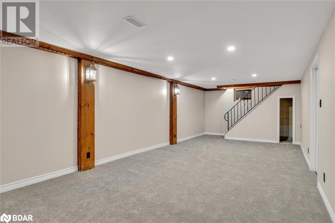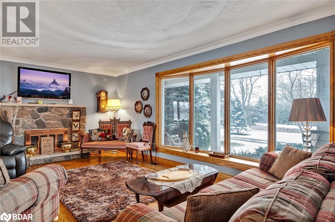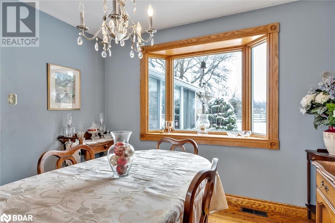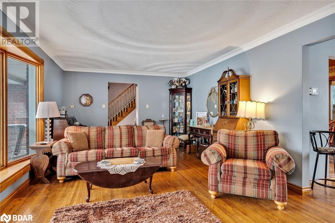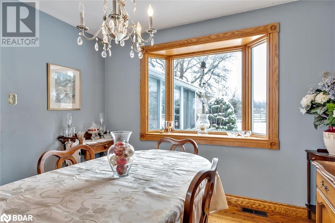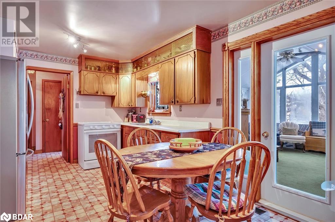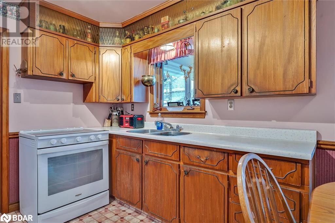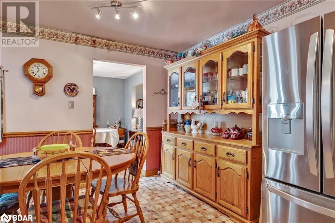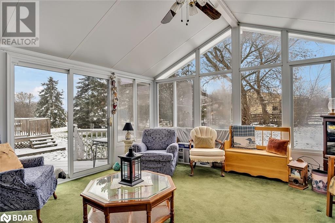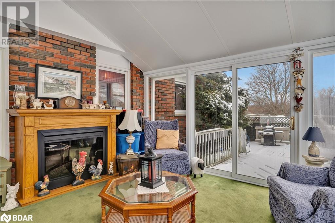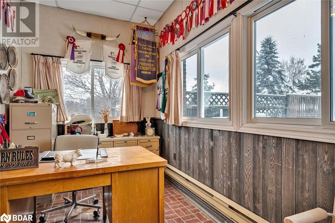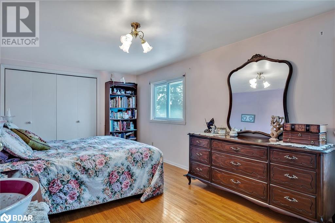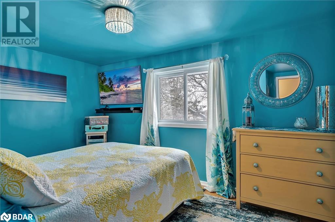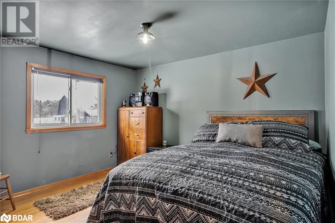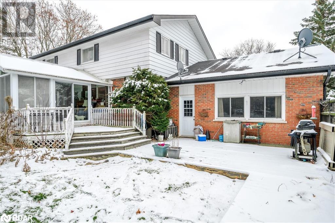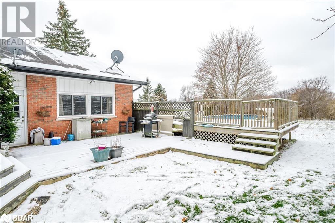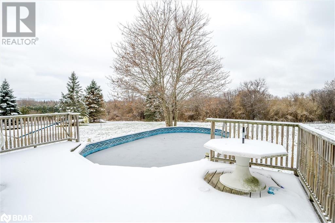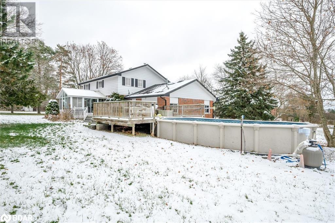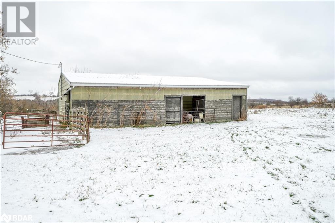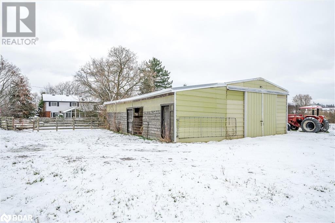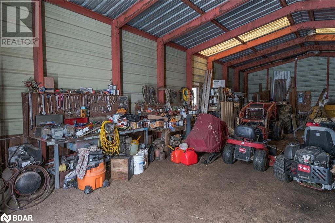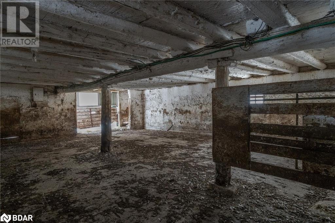4925 King's Highway 7 Omemee, Ontario K0L 2W0
4 Bedroom
2 Bathroom
2,300 ft2
2 Level
Above Ground Pool
Central Air Conditioning
Heat Pump
Acreage
$1,400,000
Great opportunity to own a 70 acre farm just west of Peterborough at Fowlers Corners. Frontage on Highway 7 with 2 entrances & Frank Hill Road with 2 entrances. The property consists of a 2 storey 4 bed, 1.5 bath home with eat in kitchen, dining room, 3 season prestige sunroom, full partially finished basement & 2 car garage with a heated office & entry into the home. Barn with hydro, water & hay loft & steel drive shed with hydro. Approximately 55 acres used for hay & pasture. (id:61015)
Property Details
| MLS® Number | 40684079 |
| Property Type | Agriculture |
| Community Features | School Bus |
| Equipment Type | Water Heater |
| Farm Type | Other |
| Features | Sump Pump |
| Parking Space Total | 12 |
| Pool Type | Above Ground Pool |
| Rental Equipment Type | Water Heater |
| Structure | Drive Shed, Barn |
Building
| Bathroom Total | 2 |
| Bedrooms Above Ground | 4 |
| Bedrooms Total | 4 |
| Architectural Style | 2 Level |
| Basement Development | Partially Finished |
| Basement Type | Full (partially Finished) |
| Constructed Date | 1967 |
| Cooling Type | Central Air Conditioning |
| Exterior Finish | Aluminum Siding, Brick Veneer |
| Foundation Type | Block |
| Half Bath Total | 1 |
| Heating Fuel | Electric |
| Heating Type | Heat Pump |
| Stories Total | 2 |
| Size Interior | 2,300 Ft2 |
| Utility Water | Drilled Well |
Parking
| Attached Garage |
Land
| Acreage | Yes |
| Pasture Total | 55 Ac |
| Sewer | Septic System |
| Size Irregular | 72.85 |
| Size Total | 72.85 Ac|50 - 100 Acres |
| Size Total Text | 72.85 Ac|50 - 100 Acres |
| Zoning Description | A1 And Ep |
Rooms
| Level | Type | Length | Width | Dimensions |
|---|---|---|---|---|
| Second Level | 4pc Bathroom | Measurements not available | ||
| Second Level | Bedroom | 13'9'' x 11'5'' | ||
| Second Level | Bedroom | 12'6'' x 11'5'' | ||
| Second Level | Bedroom | 13'3'' x 10'1'' | ||
| Second Level | Bedroom | 21'9'' x 9'11'' | ||
| Basement | Storage | 34'1'' x 10'4'' | ||
| Basement | Recreation Room | 33'10'' x 12'3'' | ||
| Main Level | Foyer | 12'2'' x 9'7'' | ||
| Main Level | 2pc Bathroom | Measurements not available | ||
| Main Level | Office | 18'10'' x 7'2'' | ||
| Main Level | Sunroom | 14'11'' x 14'5'' | ||
| Main Level | Kitchen | 15'0'' x 10'4'' | ||
| Main Level | Dining Room | 10'9'' x 10'4'' | ||
| Main Level | Living Room | 23'11'' x 12'3'' |
Utilities
| Cable | Available |
| Electricity | Available |
https://www.realtor.ca/real-estate/27722985/4925-kings-highway-7-omemee
Contact Us
Contact us for more information

