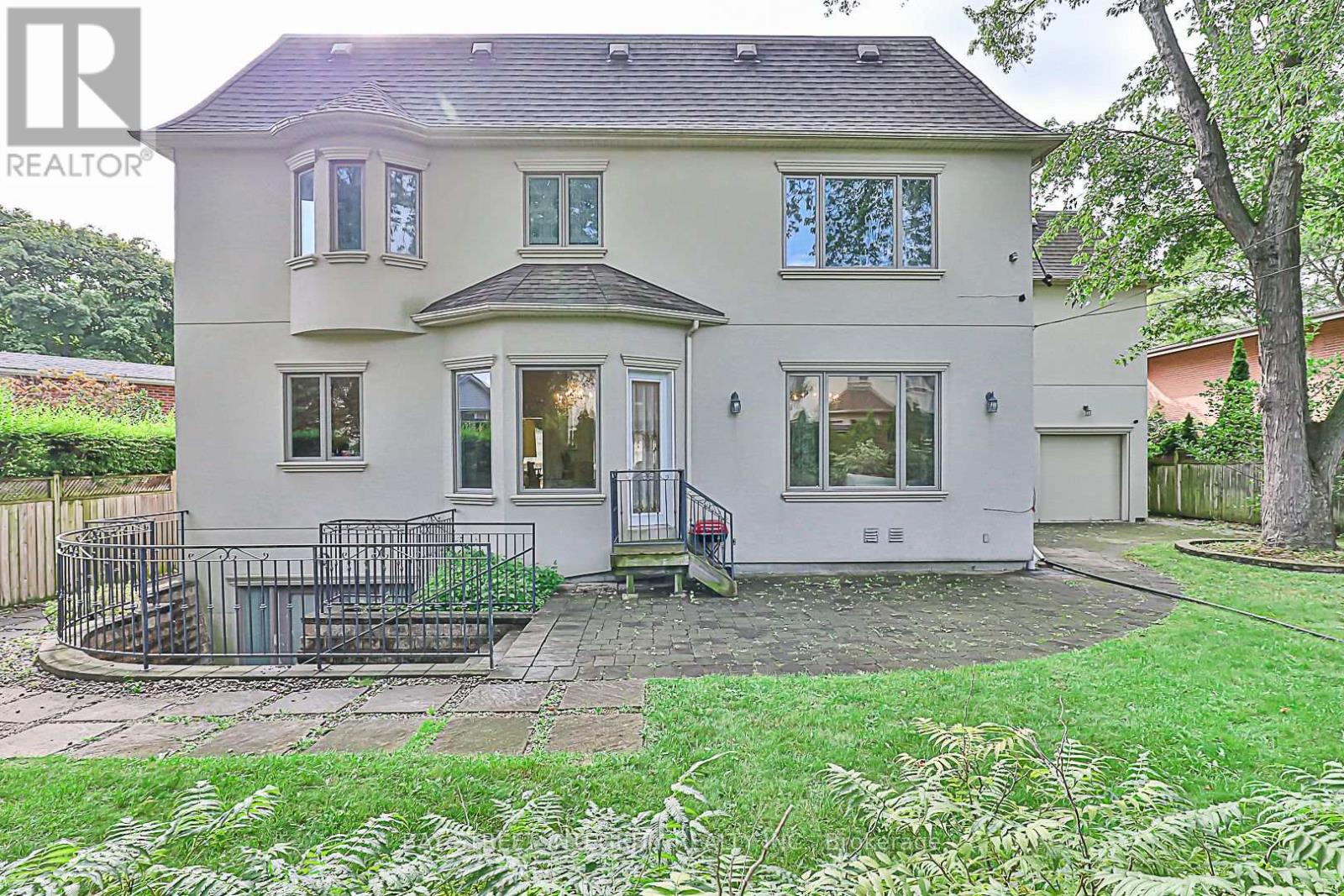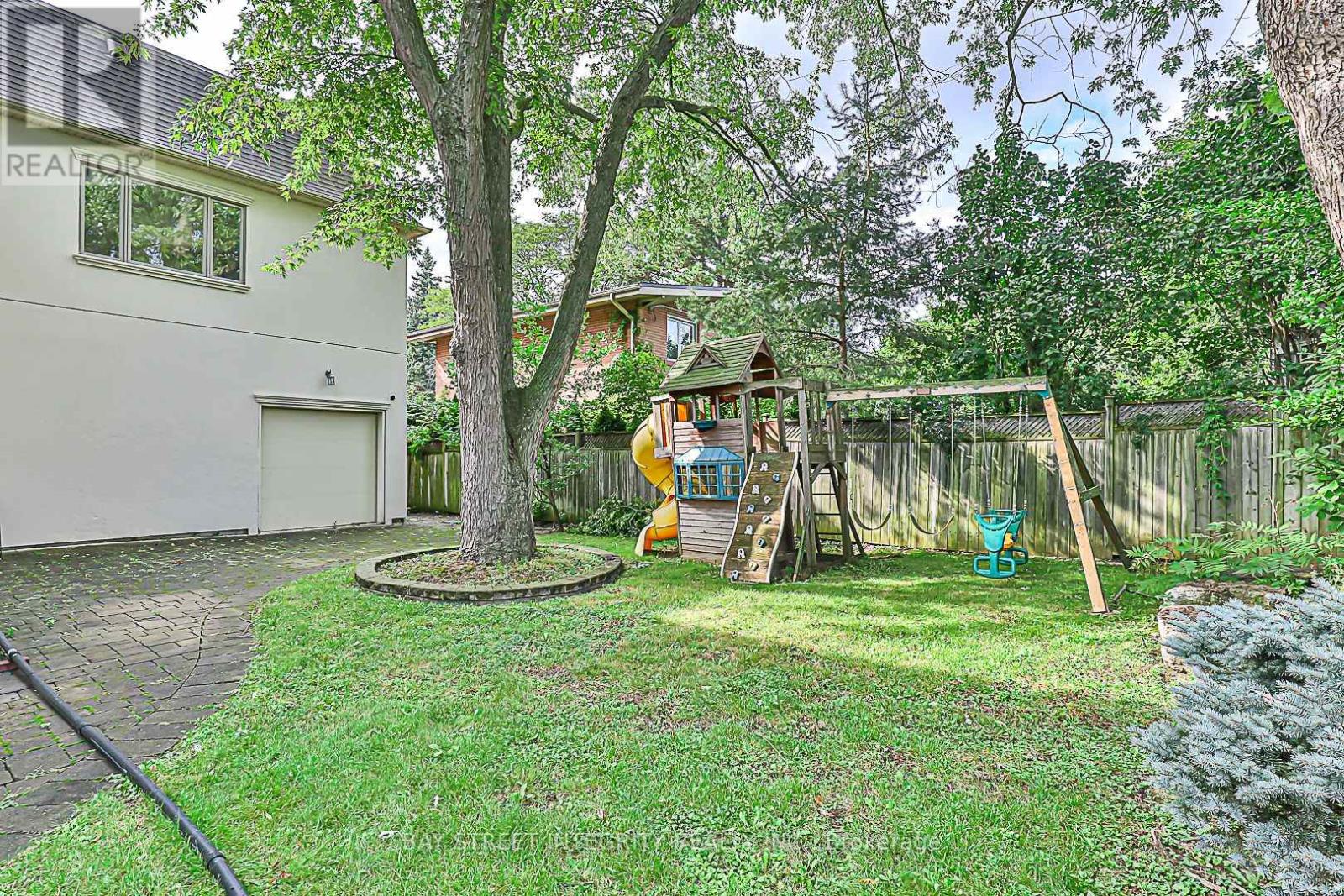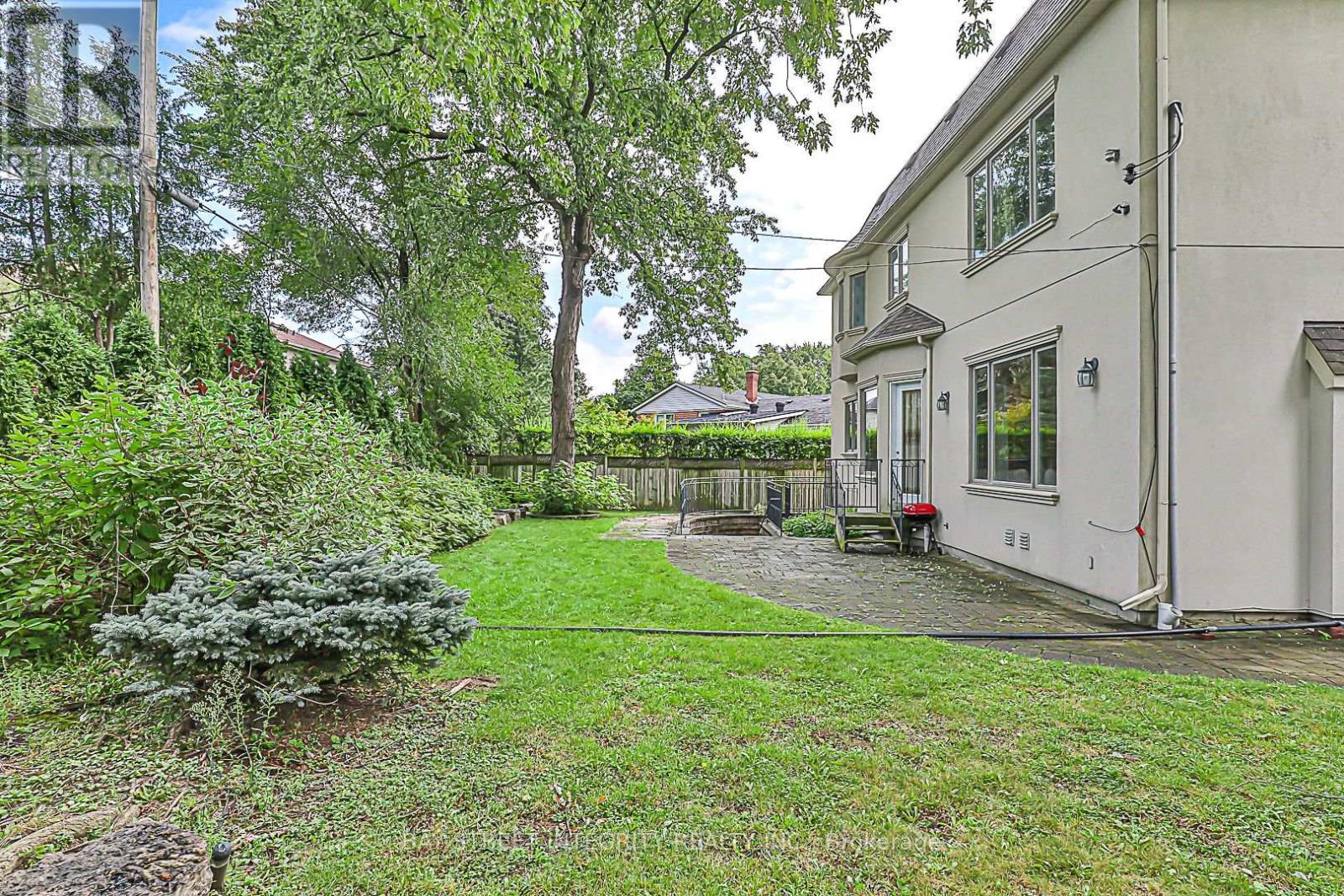50 Leacroft Crescent Toronto, Ontario M3B 2G6
$5,980,000
A Timeless Architectural Masterpiece!!! Custom Built Luxury Home in Torontos prestigious Banbury/Bridle Path Area Of Its Almost 7,000 Sf Living Space. Premium Sized Lot w/ 3 Car Grge Include One Drive Thru Grge w/ Extra Parking Space In Backyard, Circular Driveway. Bright Walk Out Finished Bsmt w/ Nanny Suite. Dome Skylight, 10 Ft Ceilings, Crown Mouldings. Extensive Use Of Quality Limestone Granite. Many Custom Built - Ins. Mahogany Library. Custom Gourmet Kitchen W/ Top Of The Line Appliances. Home Theatre Possible. Great Location, Close To Edwards Garden, Banbury Community Ctr, Private Schools **** EXTRAS **** Stainless Steel:Fridge, Stove, B/I Microwave Oven, Exhaust Hood, B/I Dishwasher, Washer + Dryer. Auto Garage Opener + Remotes, Electric Light Fixtures And Window Cover. Family & Foyer Chandeliers, Crystal Lights On Walls. (id:61015)
Property Details
| MLS® Number | C9347382 |
| Property Type | Single Family |
| Community Name | Banbury-Don Mills |
| Features | Sump Pump |
| Parking Space Total | 15 |
Building
| Bathroom Total | 7 |
| Bedrooms Above Ground | 5 |
| Bedrooms Below Ground | 2 |
| Bedrooms Total | 7 |
| Appliances | Garage Door Opener Remote(s), Central Vacuum |
| Basement Development | Finished |
| Basement Features | Separate Entrance |
| Basement Type | N/a (finished) |
| Construction Style Attachment | Detached |
| Cooling Type | Central Air Conditioning |
| Exterior Finish | Stucco, Stone |
| Fireplace Present | Yes |
| Flooring Type | Hardwood, Carpeted |
| Foundation Type | Concrete |
| Half Bath Total | 1 |
| Heating Fuel | Natural Gas |
| Heating Type | Forced Air |
| Stories Total | 2 |
| Size Interior | 5,000 - 100,000 Ft2 |
| Type | House |
| Utility Water | Municipal Water |
Parking
| Garage |
Land
| Acreage | No |
| Sewer | Sanitary Sewer |
| Size Depth | 110 Ft |
| Size Frontage | 80 Ft |
| Size Irregular | 80 X 110 Ft |
| Size Total Text | 80 X 110 Ft |
| Zoning Description | Res |
Rooms
| Level | Type | Length | Width | Dimensions |
|---|---|---|---|---|
| Second Level | Bedroom | 12.99 m | 12.1 m | 12.99 m x 12.1 m |
| Second Level | Primary Bedroom | 19.19 m | 16.5 m | 19.19 m x 16.5 m |
| Second Level | Bedroom | 19.58 m | 15.71 m | 19.58 m x 15.71 m |
| Second Level | Bedroom | 16.89 m | 12.69 m | 16.89 m x 12.69 m |
| Second Level | Bedroom | 15.81 m | 12 m | 15.81 m x 12 m |
| Basement | Recreational, Games Room | 18.3 m | 16.6 m | 18.3 m x 16.6 m |
| Basement | Games Room | 26.99 m | 22.99 m | 26.99 m x 22.99 m |
| Main Level | Living Room | 16.01 m | 15.81 m | 16.01 m x 15.81 m |
| Main Level | Dining Room | 15.71 m | 15.81 m | 15.71 m x 15.81 m |
| Main Level | Kitchen | 24.6 m | 15.58 m | 24.6 m x 15.58 m |
| Main Level | Family Room | 16.7 m | 15.48 m | 16.7 m x 15.48 m |
| Main Level | Library | 14.3 m | 12.69 m | 14.3 m x 12.69 m |
Contact Us
Contact us for more information










































