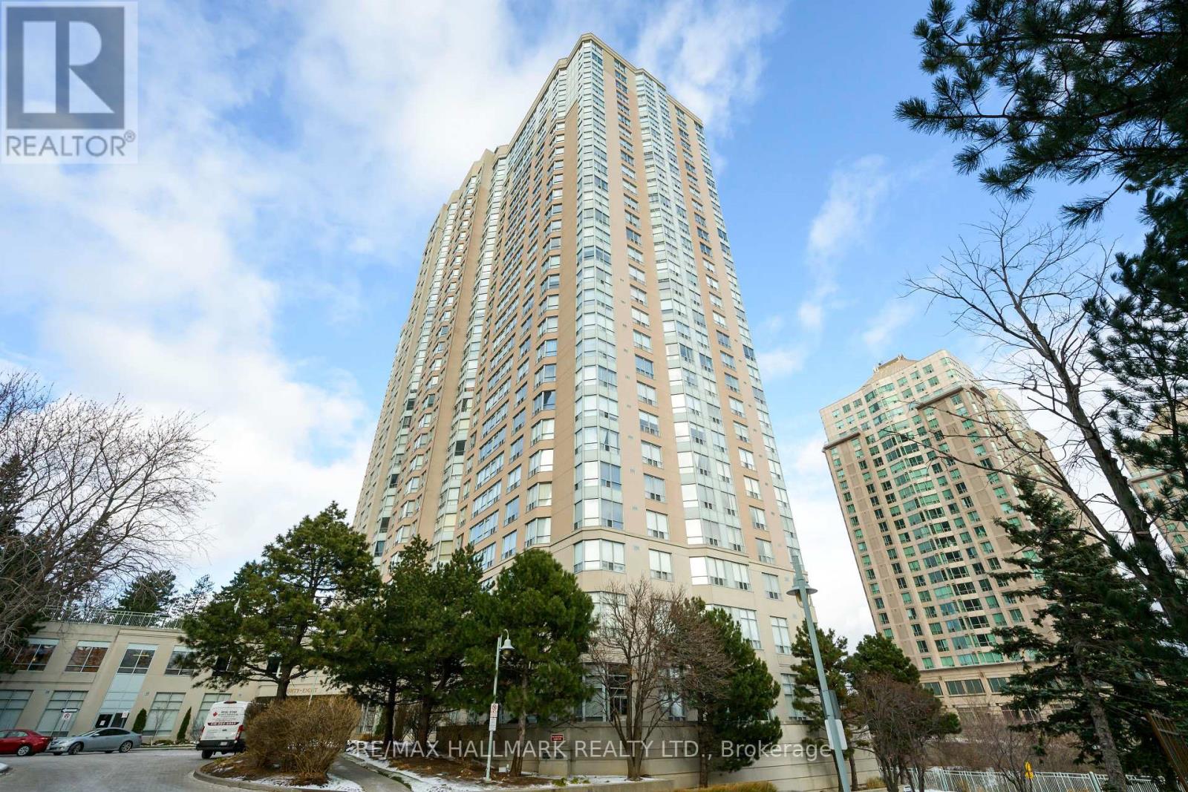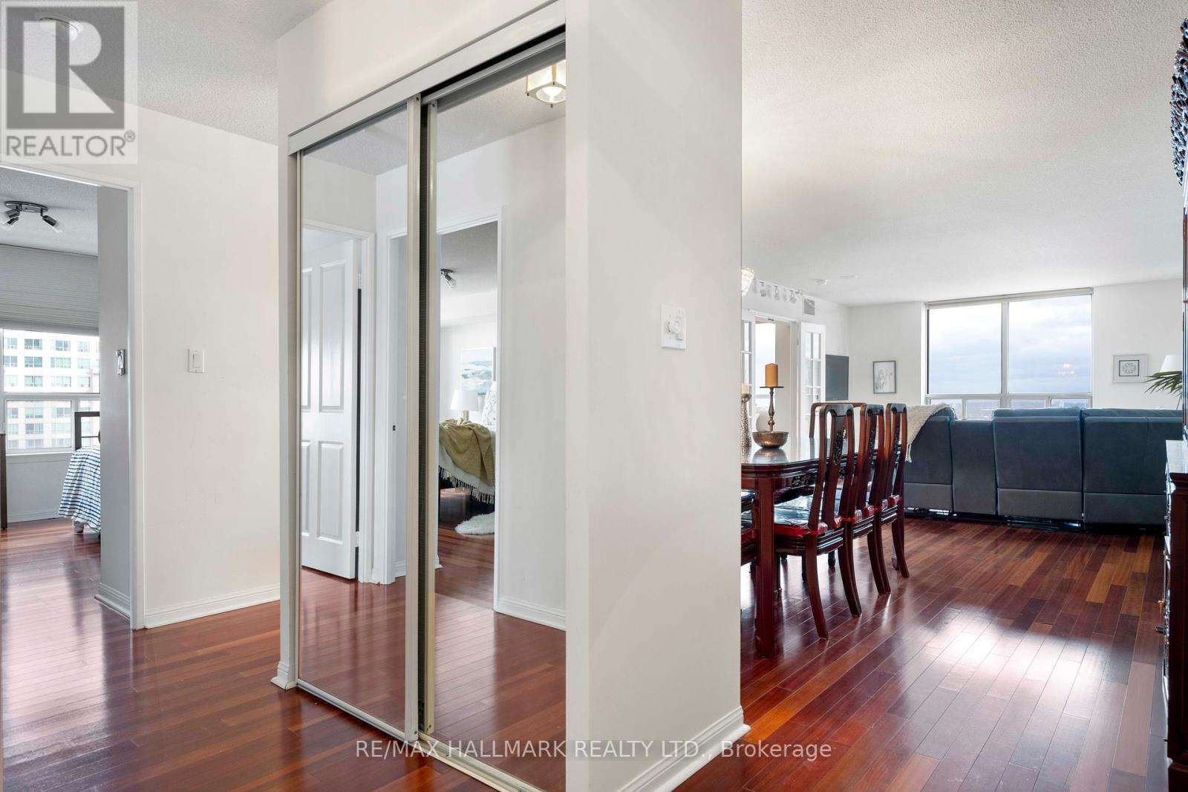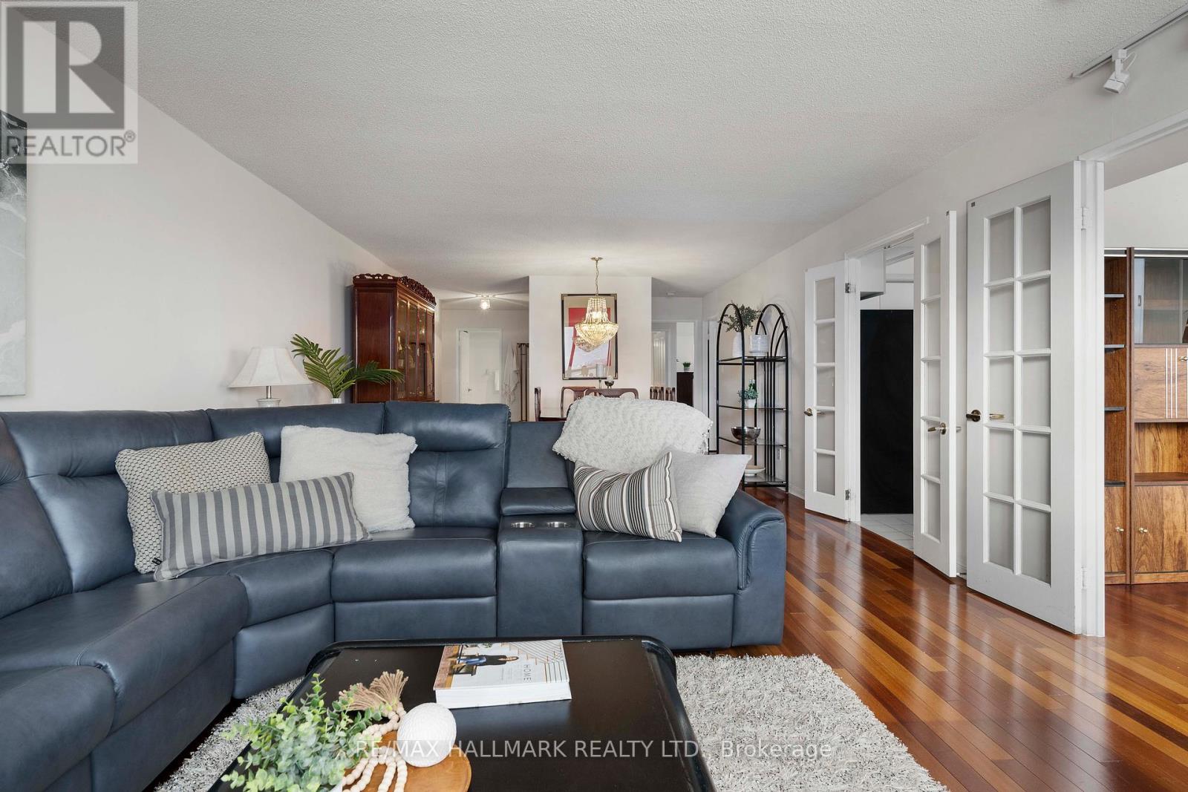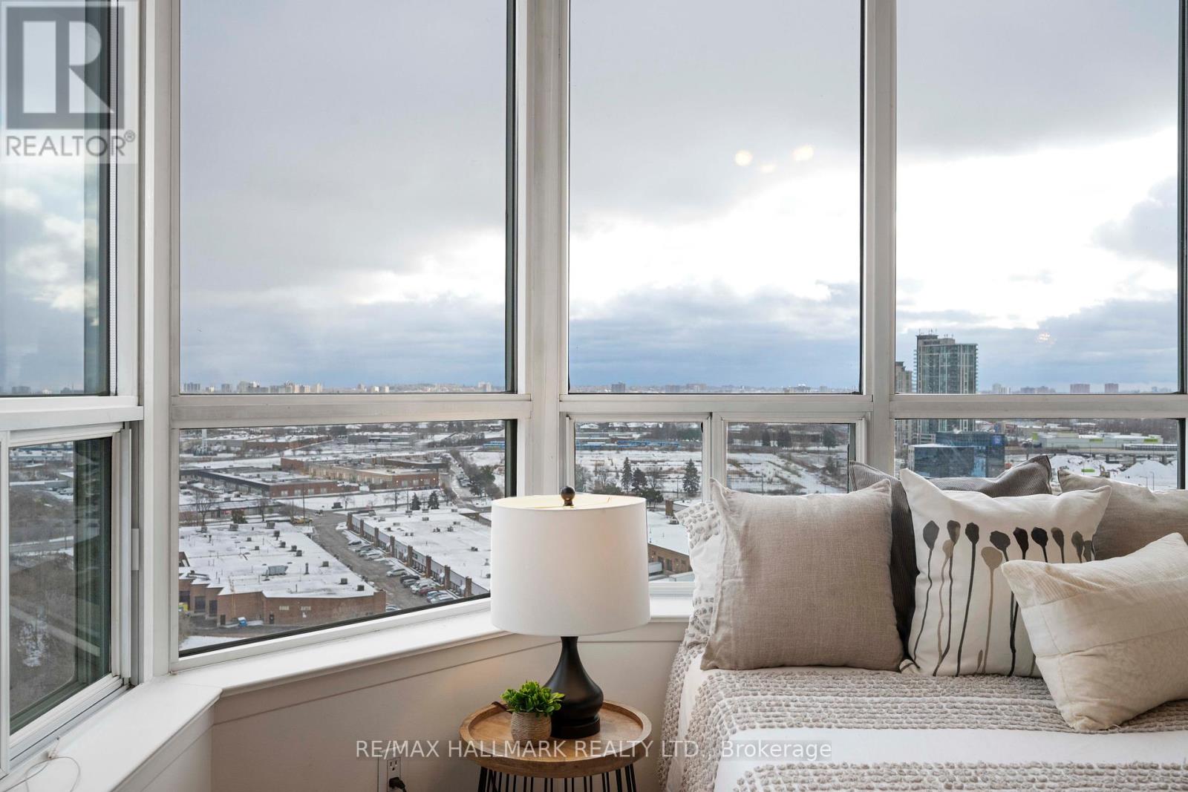1804 - 88 Corporate Drive Toronto, Ontario M1H 3G6
$639,000Maintenance, Insurance, Common Area Maintenance, Heat, Electricity, Water, Parking
$1,095.13 Monthly
Maintenance, Insurance, Common Area Maintenance, Heat, Electricity, Water, Parking
$1,095.13 MonthlyThis bright, beautiful '04' corner unit is one of the most sought after and largest suites in this building. It's a spacious family-sized unit that spans 1,353 square feet! It is a two bedroom plus den/office, but can easily be a 3 bedroom home. *The unit also comes with a huge locker on the same floor, with electricity, that can accomodate lots of extra items including a freezer! The condo layout is ideal and functional with its open concept living and dining rooms and large eat-in kitchen. The large primary bedroom has a walk-in closet and a 3 piece ensuite bath. Natural sunlight floods into this condo and the views from every room are breathtaking! Also included is a prime underground parking spot, ensuite laundry and additonal storage in the unit. The building called ""The Residences at The Consilium"" offers five-star, hotel-like amenities with indoor and outdoor swimming pools, squash courts, tennis courts, etc. Location is fabulous, very close to Scarborough Town Centre, TTC, and the 401 (id:61015)
Property Details
| MLS® Number | E11884614 |
| Property Type | Single Family |
| Community Name | Woburn |
| Amenities Near By | Public Transit, Hospital |
| Community Features | Pet Restrictions |
| Features | In Suite Laundry |
| Parking Space Total | 1 |
| Pool Type | Indoor Pool, Outdoor Pool |
| Structure | Squash & Raquet Court, Tennis Court |
| View Type | View |
Building
| Bathroom Total | 2 |
| Bedrooms Above Ground | 2 |
| Bedrooms Below Ground | 1 |
| Bedrooms Total | 3 |
| Amenities | Exercise Centre, Visitor Parking, Storage - Locker |
| Appliances | Dishwasher, Dryer, Microwave, Refrigerator, Stove, Washer, Window Coverings |
| Cooling Type | Central Air Conditioning |
| Exterior Finish | Concrete |
| Flooring Type | Hardwood |
| Heating Fuel | Natural Gas |
| Heating Type | Forced Air |
| Size Interior | 1,200 - 1,399 Ft2 |
| Type | Apartment |
Parking
| Underground |
Land
| Acreage | No |
| Land Amenities | Public Transit, Hospital |
Rooms
| Level | Type | Length | Width | Dimensions |
|---|---|---|---|---|
| Flat | Dining Room | 4.2 m | 4.11 m | 4.2 m x 4.11 m |
| Flat | Living Room | 4.21 m | 4.2 m | 4.21 m x 4.2 m |
| Flat | Kitchen | 4.03 m | 3.12 m | 4.03 m x 3.12 m |
| Flat | Primary Bedroom | 5.63 m | 3.73 m | 5.63 m x 3.73 m |
| Flat | Bedroom 2 | 4.03 m | 2.78 m | 4.03 m x 2.78 m |
| Flat | Den | 4.11 m | 3.3 m | 4.11 m x 3.3 m |
https://www.realtor.ca/real-estate/27719848/1804-88-corporate-drive-toronto-woburn-woburn
Contact Us
Contact us for more information






























