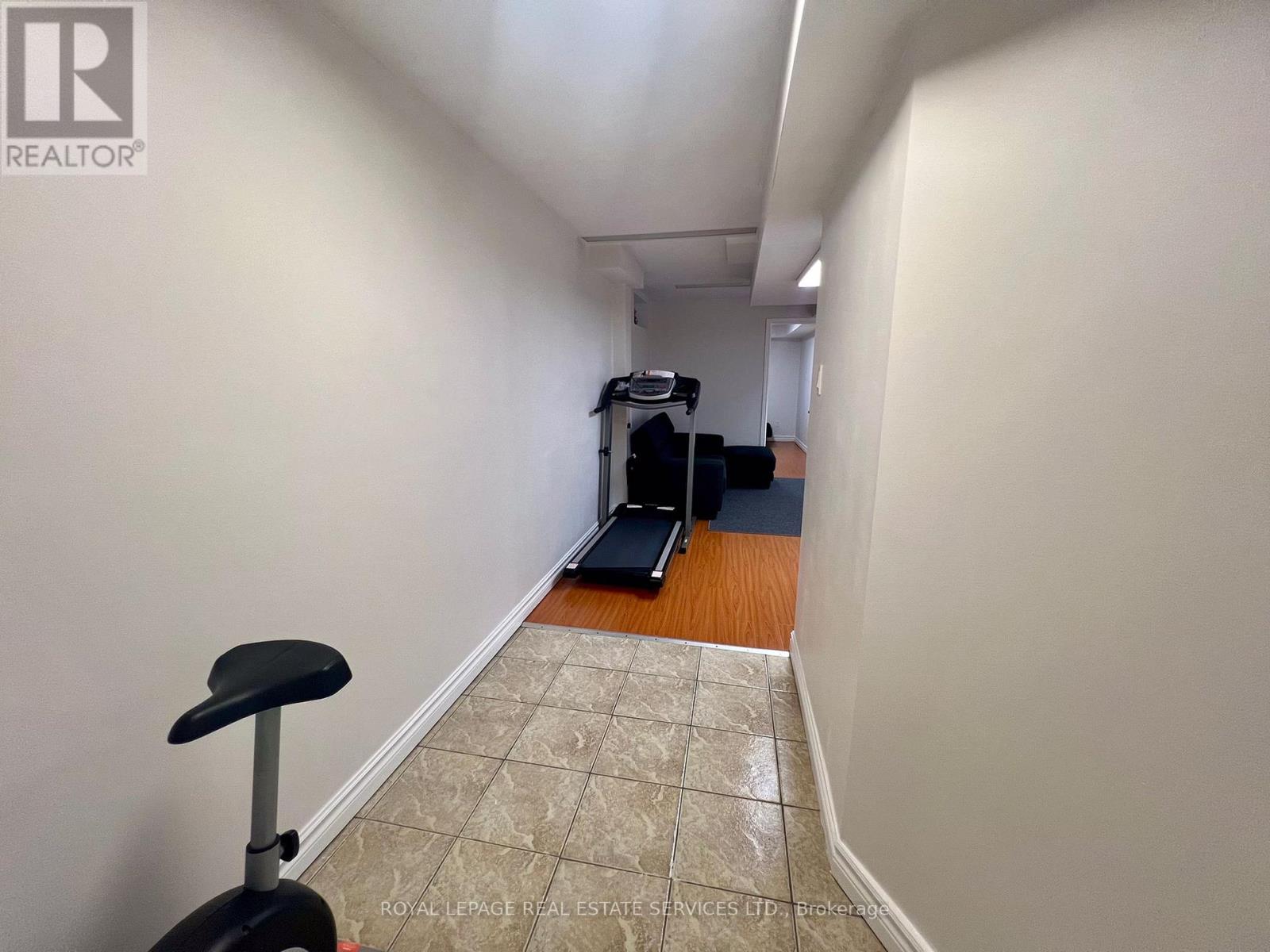Bsmnt - 169 Milliken Meadows Drive Markham, Ontario L3R 0V7
2 Bedroom
1 Bathroom
Central Air Conditioning
Forced Air
$1,650 Monthly
Separate entrance for a spacious two bedroom (each with closets) apartment. L-shape living room with a separate kitchen furnished with a fridge, microwave and induction tabletop stove. There is also a private ensuite laundry area with a washer and a separate 3 piece bathroom with shower stall. excellent location that is close to Milliken Mills high school, Milliken Mills community centre, Pacific mall, a shopping plaza and public transit to finch subway. **EXTRAS** Non smoker and no pets. Tenant insurance is required along with $100. Key Deposit. (id:61015)
Property Details
| MLS® Number | N9343189 |
| Property Type | Single Family |
| Community Name | Milliken Mills West |
| Amenities Near By | Public Transit, Schools |
| Community Features | Community Centre |
| Parking Space Total | 1 |
Building
| Bathroom Total | 1 |
| Bedrooms Above Ground | 2 |
| Bedrooms Total | 2 |
| Basement Features | Separate Entrance |
| Basement Type | Full |
| Construction Style Attachment | Detached |
| Cooling Type | Central Air Conditioning |
| Exterior Finish | Brick |
| Foundation Type | Unknown |
| Heating Fuel | Natural Gas |
| Heating Type | Forced Air |
| Stories Total | 2 |
| Type | House |
| Utility Water | Municipal Water |
Parking
| Attached Garage |
Land
| Acreage | No |
| Land Amenities | Public Transit, Schools |
| Sewer | Sanitary Sewer |
Rooms
| Level | Type | Length | Width | Dimensions |
|---|---|---|---|---|
| Basement | Living Room | 4.8 m | 1.95 m | 4.8 m x 1.95 m |
| Basement | Living Room | 2.4 m | 2.84 m | 2.4 m x 2.84 m |
| Basement | Kitchen | 2.7 m | 1.65 m | 2.7 m x 1.65 m |
| Basement | Bedroom | 3.8 m | 2.4 m | 3.8 m x 2.4 m |
| Basement | Bedroom 2 | 3.8 m | 2.35 m | 3.8 m x 2.35 m |
| Basement | Bathroom | Measurements not available | ||
| Basement | Laundry Room | Measurements not available |
Utilities
| Sewer | Installed |
Contact Us
Contact us for more information













