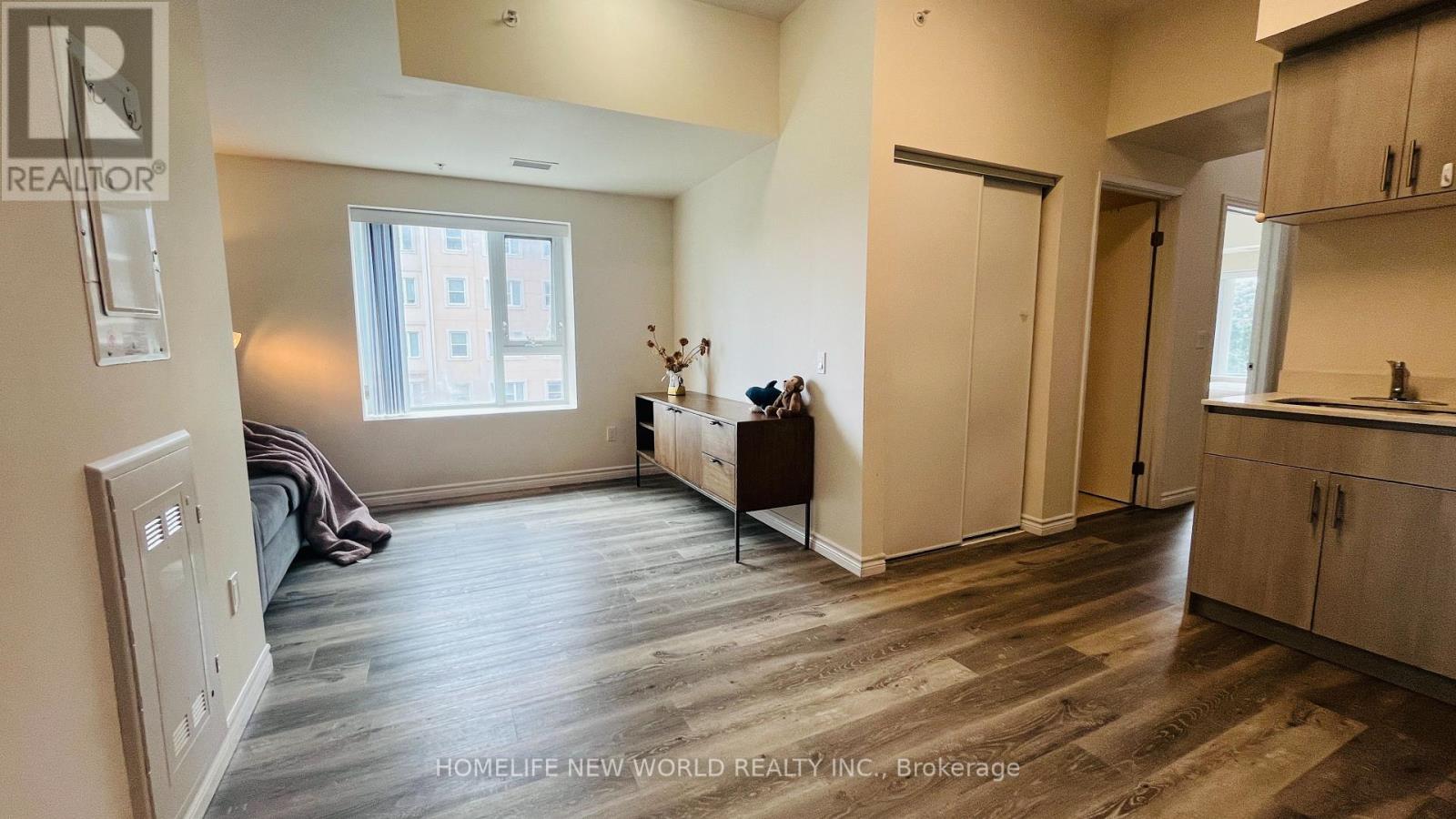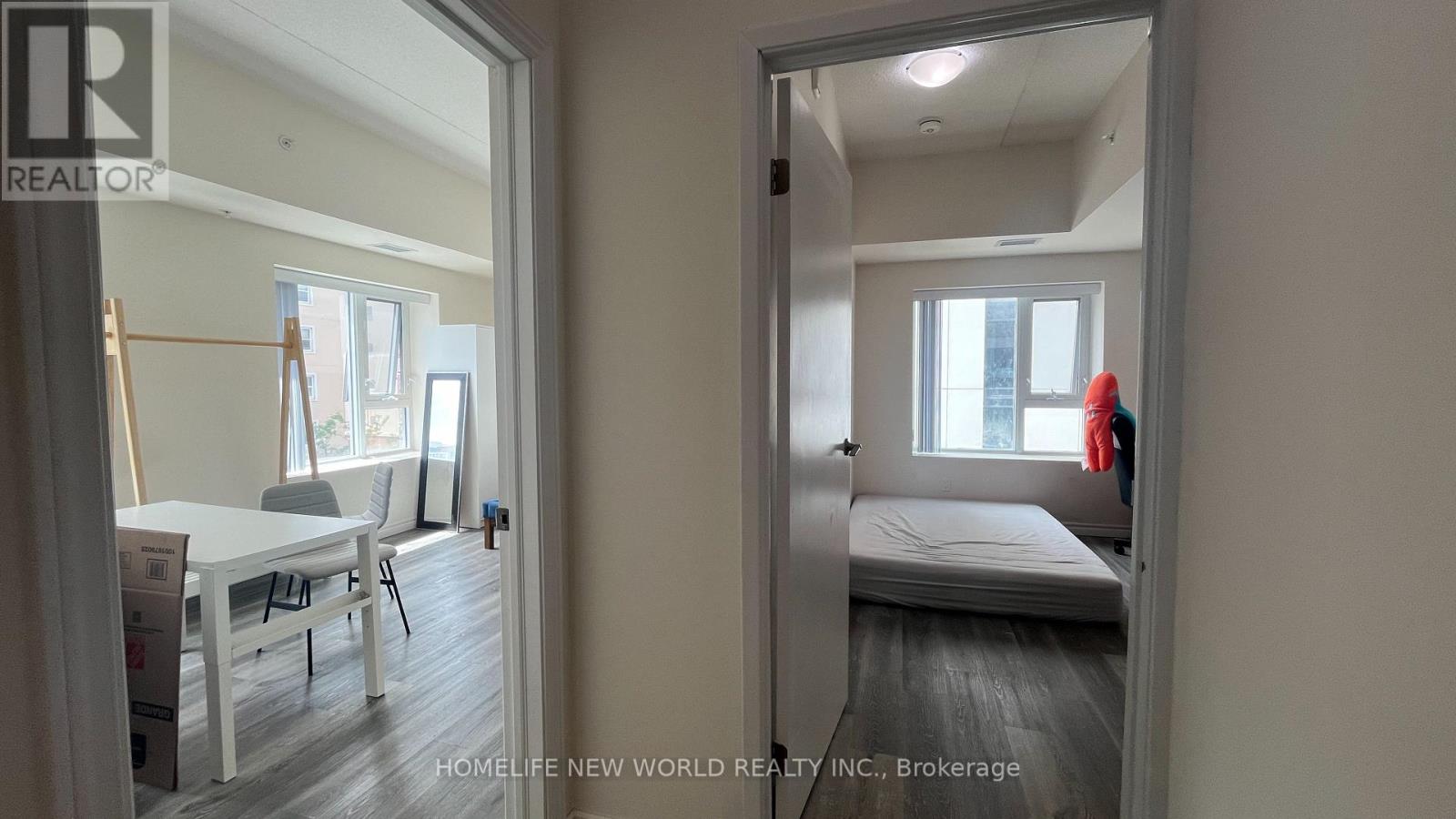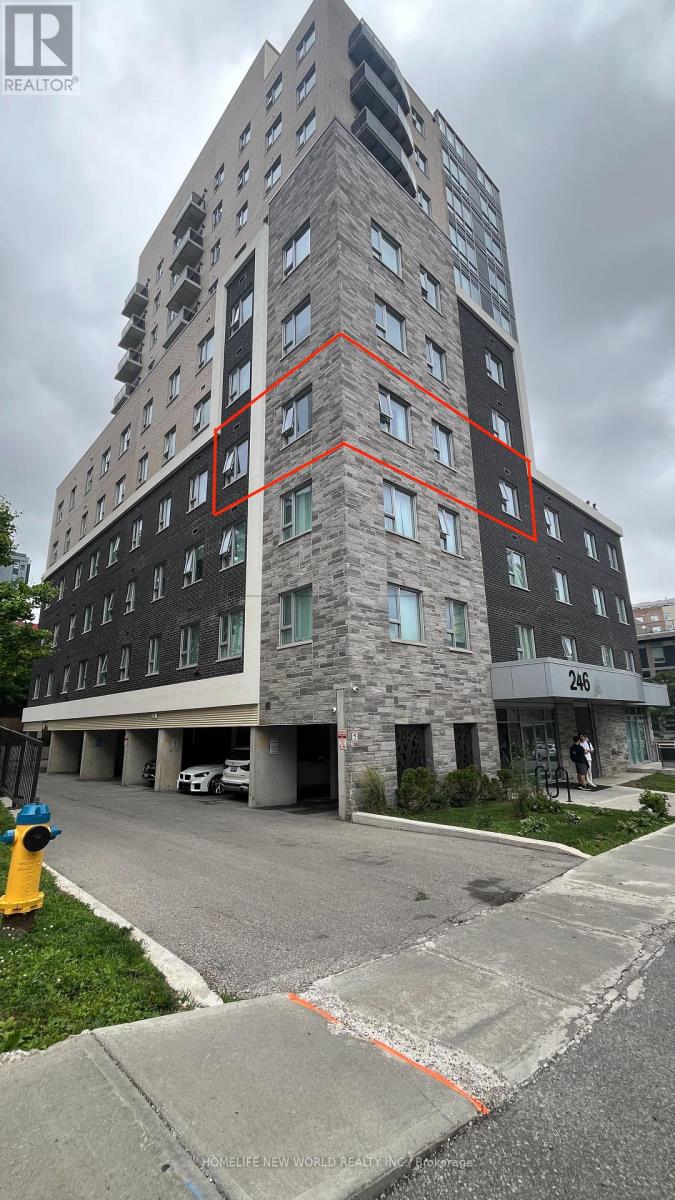502 - 246 Lester Street Waterloo, Ontario N2L 0H1
$599,000Maintenance, Heat, Water, Common Area Maintenance, Insurance
$482 Monthly
Maintenance, Heat, Water, Common Area Maintenance, Insurance
$482 MonthlySun-Filled North-West Corner Unit in Heart of Waterloo University District! 883 SF Interior Space With Two Spacious Bedrooms and Two Full Bathrooms. Living Can Be Converted to A 3RD Bedroom Easily. Approx. 9-Foot Ceiling! Large West and North View Windows With Lots Of Sunlights! Nutural Color Laminate Flooring Throughout! Open Concept L-Shape Kitchen W/ Modern Cabinets, Quartz Countertop and Stainless Steel Appliances. In-Suite Laundry Set. Amenities Include Party Rm&Roof Terrace, Study Room, Exercise Room and Visitor Parkings, CCTV Security System In Common Area. 5 Mins Walk Distance To University Of Waterloo, Steps To Wilfrid Laurier University, Plaza, Supermarket, Restaurant And Much More. Perfect for End-User and Investor! Unit Vacant, Move In Anytime. Dont Miss It! **** EXTRAS **** Stainless Steel Fridge, Stove, Dishwasher, Built-In Microwave and Rangehood; Stacked Front-Loading Washer & Dryer; All Existing Window Coverings and Light Fixtures (id:61015)
Property Details
| MLS® Number | X9311764 |
| Property Type | Single Family |
| Neigbourhood | Northdale |
| Community Features | Pet Restrictions |
| Features | In Suite Laundry, In-law Suite |
Building
| Bathroom Total | 2 |
| Bedrooms Above Ground | 2 |
| Bedrooms Total | 2 |
| Amenities | Exercise Centre, Party Room |
| Appliances | Range |
| Cooling Type | Central Air Conditioning |
| Exterior Finish | Brick, Stone |
| Flooring Type | Laminate |
| Heating Fuel | Natural Gas |
| Heating Type | Forced Air |
| Size Interior | 800 - 899 Ft2 |
| Type | Apartment |
Land
| Acreage | No |
Rooms
| Level | Type | Length | Width | Dimensions |
|---|---|---|---|---|
| Flat | Living Room | 3.58 m | 2.25 m | 3.58 m x 2.25 m |
| Flat | Dining Room | 3.58 m | 2.25 m | 3.58 m x 2.25 m |
| Flat | Kitchen | 3.51 m | 2.25 m | 3.51 m x 2.25 m |
| Flat | Primary Bedroom | 3.88 m | 2.71 m | 3.88 m x 2.71 m |
| Flat | Bedroom 2 | 5.28 m | 3.25 m | 5.28 m x 3.25 m |
https://www.realtor.ca/real-estate/27397134/502-246-lester-street-waterloo
Contact Us
Contact us for more information










































