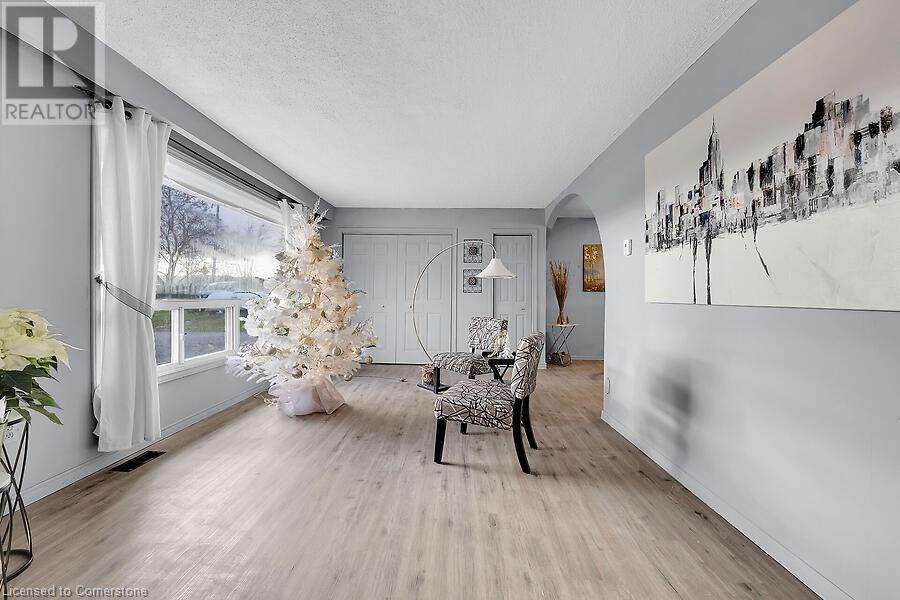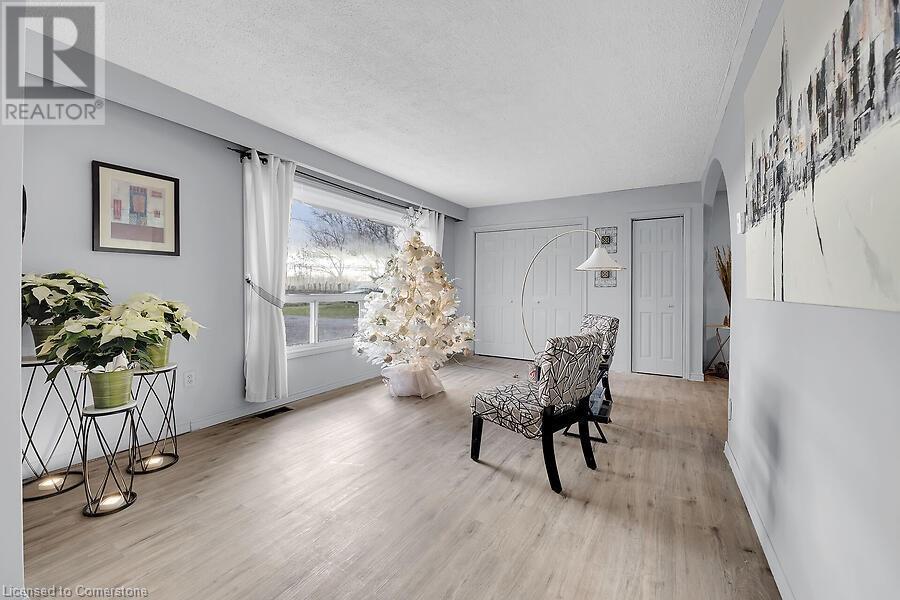749 Mud Street E Stoney Creek, Ontario L8J 3B8
$799,000
This charming residential property that offers the ideal balance of comfort and convenience. This side split home features 3+1 bedrooms and 2 bathrooms with ample space for families or those seeking extra room for guests. The possibilities are yours to create either an atmosphere t entertain friends or relax in tranquility after a long day. Newer roof (2024), updated furnace, hot water tank, water softener and a/c unit. This home allows you to escape the hustle and bustle of city life while still being within reach of all amenities and highway accesses. A large, fenced yard that you can create your own outdoor space. Additionally, there is no need to fret about finding parking as this home has a single detached garage with a long driveway for family and friends to park. Potential is there. (id:61015)
Property Details
| MLS® Number | 40683153 |
| Property Type | Single Family |
| Amenities Near By | Hospital, Place Of Worship, Schools |
| Community Features | Quiet Area |
| Equipment Type | Propane Tank, Rental Water Softener, Water Heater |
| Features | Southern Exposure, Country Residential |
| Parking Space Total | 7 |
| Rental Equipment Type | Propane Tank, Rental Water Softener, Water Heater |
Building
| Bathroom Total | 2 |
| Bedrooms Above Ground | 3 |
| Bedrooms Below Ground | 1 |
| Bedrooms Total | 4 |
| Basement Development | Partially Finished |
| Basement Type | Partial (partially Finished) |
| Constructed Date | 1969 |
| Construction Style Attachment | Detached |
| Cooling Type | Central Air Conditioning |
| Exterior Finish | Brick, Other |
| Foundation Type | Block |
| Heating Fuel | Propane |
| Size Interior | 2,267 Ft2 |
| Type | House |
| Utility Water | Drilled Well |
Parking
| Detached Garage |
Land
| Access Type | Road Access |
| Acreage | No |
| Land Amenities | Hospital, Place Of Worship, Schools |
| Sewer | Septic System |
| Size Depth | 250 Ft |
| Size Frontage | 80 Ft |
| Size Total Text | Under 1/2 Acre |
| Zoning Description | A1 |
Rooms
| Level | Type | Length | Width | Dimensions |
|---|---|---|---|---|
| Second Level | 4pc Bathroom | Measurements not available | ||
| Second Level | Bedroom | 10'10'' x 9'10'' | ||
| Second Level | Bedroom | 10'1'' x 9'11'' | ||
| Second Level | Primary Bedroom | 11'1'' x 12'8'' | ||
| Lower Level | Laundry Room | Measurements not available | ||
| Lower Level | Bedroom | 18'0'' x 11'6'' | ||
| Main Level | Other | 27'9'' x 9'7'' | ||
| Main Level | 3pc Bathroom | Measurements not available | ||
| Main Level | Family Room | 16'5'' x 11'5'' | ||
| Main Level | Dining Room | 10'4'' x 10'10'' | ||
| Main Level | Kitchen | 15'2'' x 10'9'' |
https://www.realtor.ca/real-estate/27705712/749-mud-street-e-stoney-creek
Contact Us
Contact us for more information

























