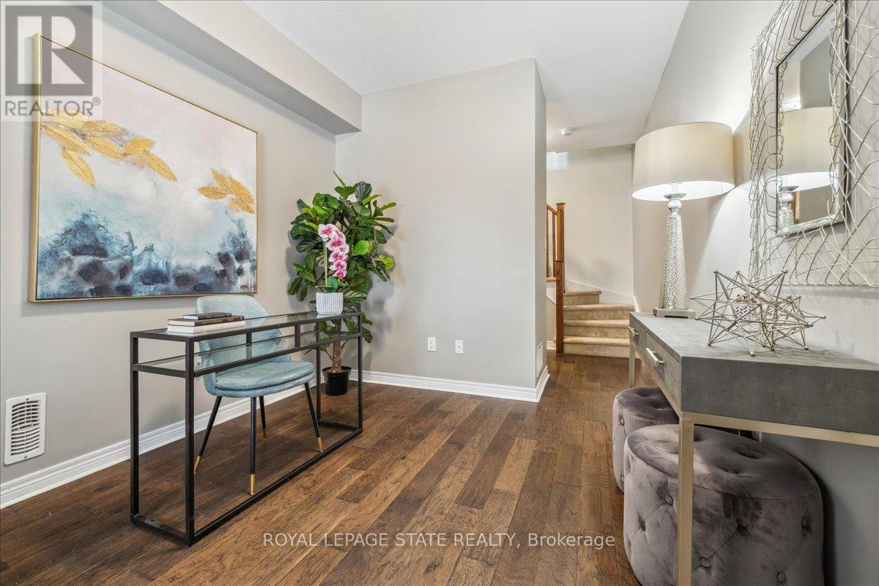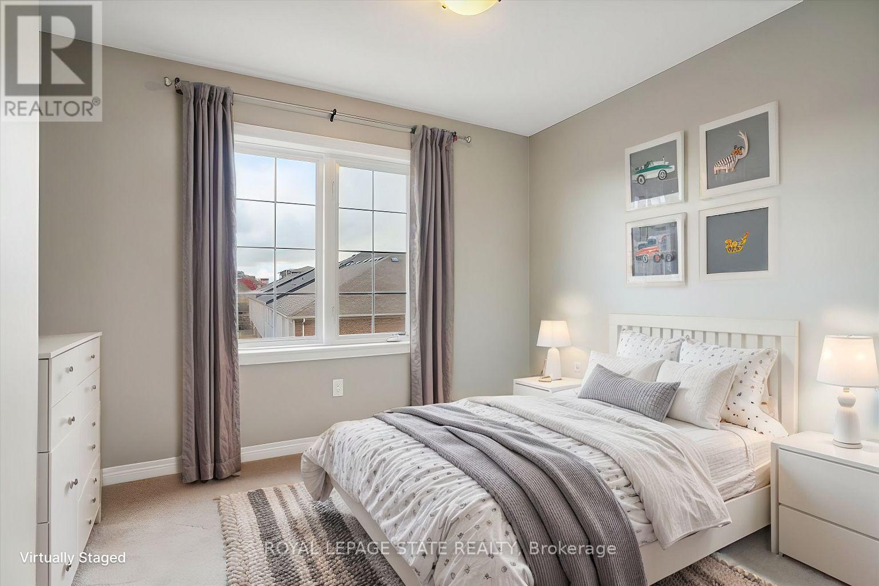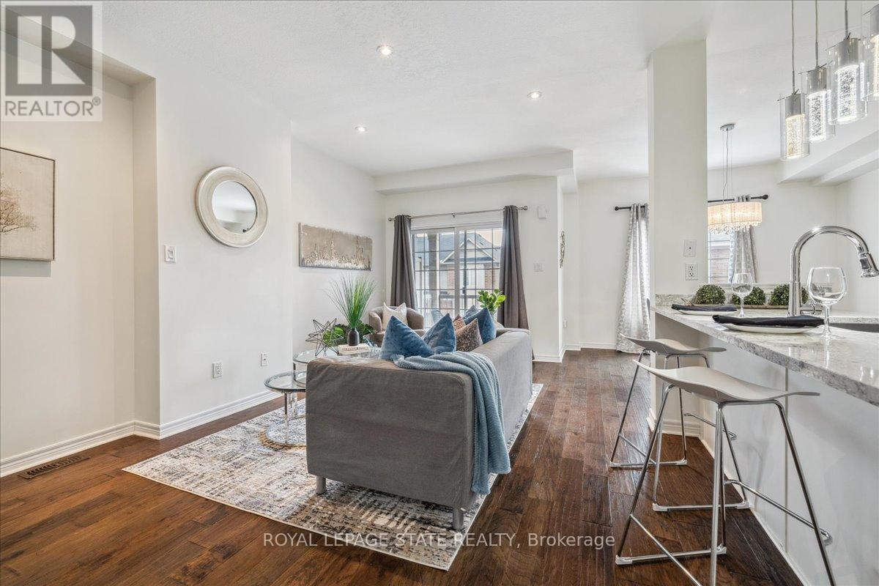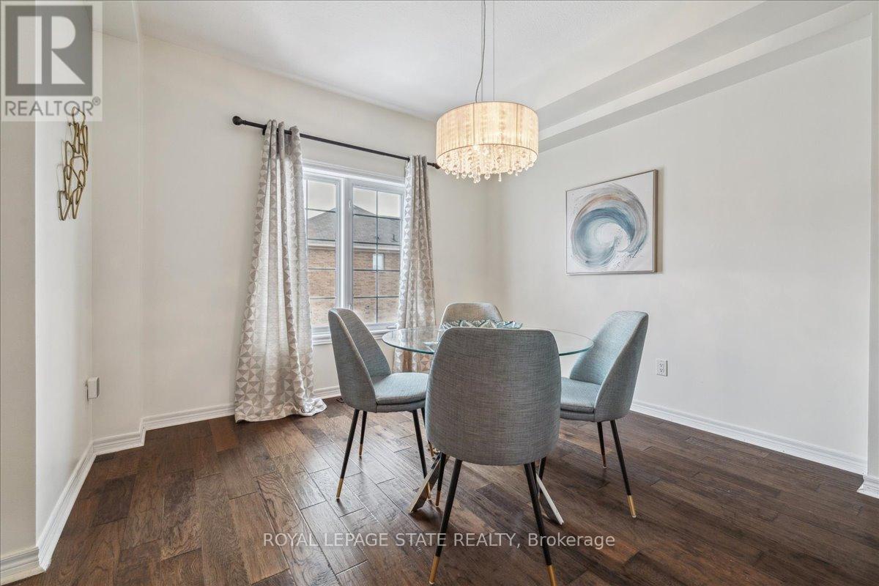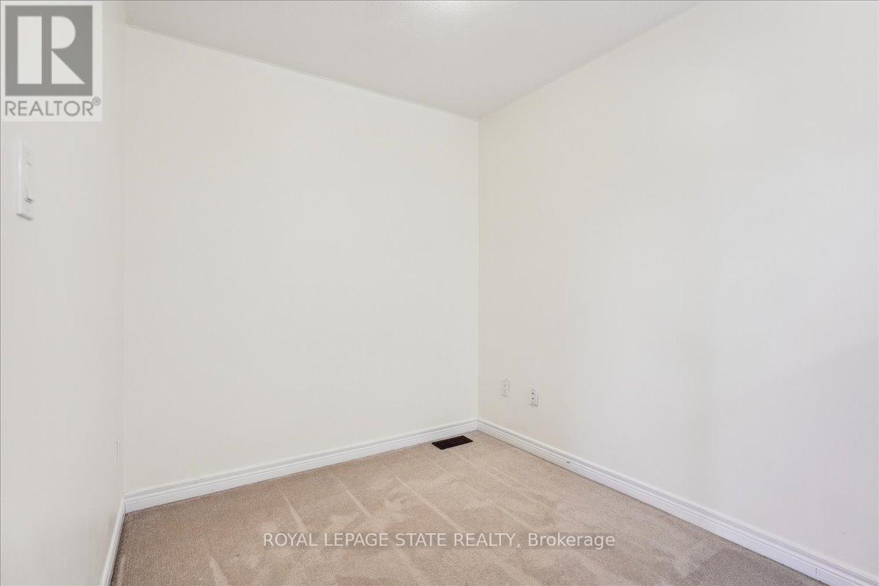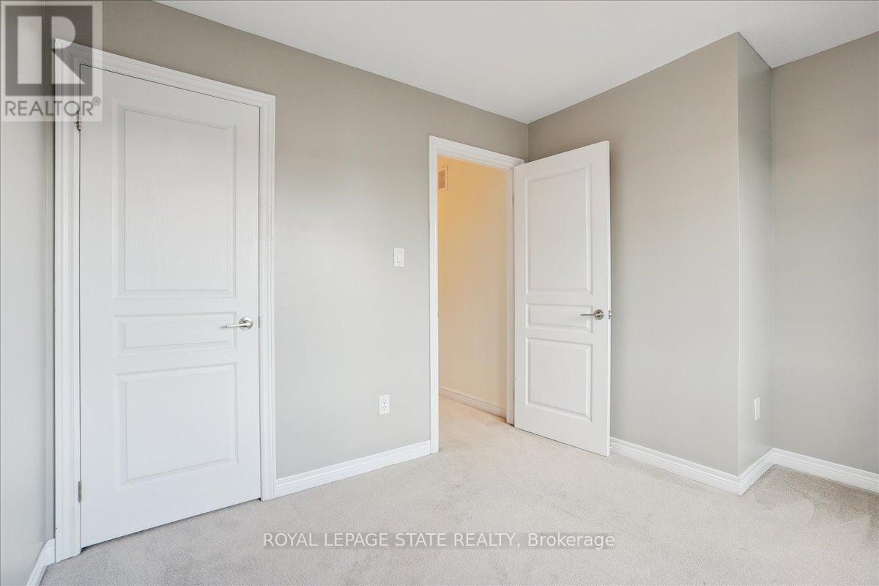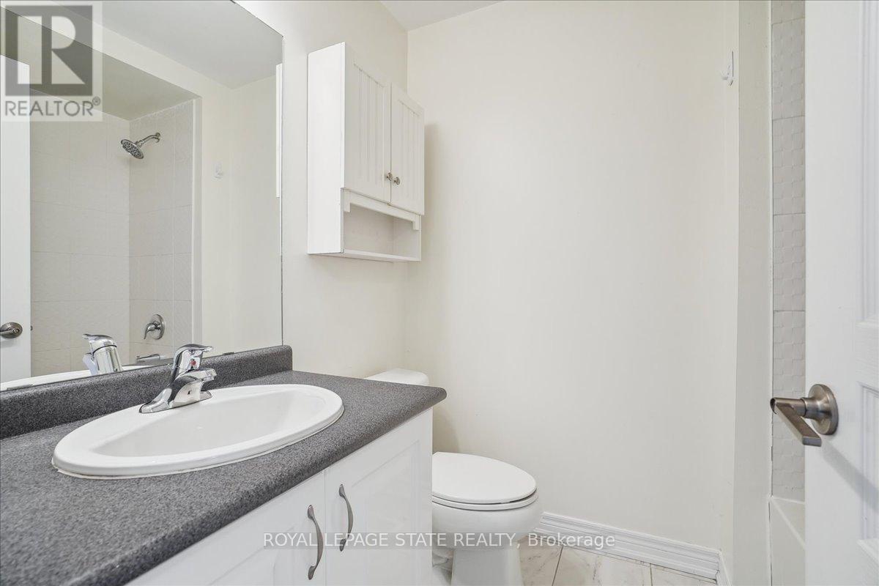37 - 541 Winston Road Grimsby, Ontario L3M 0C5
$609,900
Experience the best of modern living in this stunning Branthaven-built townhouse, nestled in the highly desirable Grimsby on the Lake community. Designed with style and functionality in mind, this home features a sleek kitchen with quartz countertops, stainless steel appliances, spacious open concept and tons of natural light. Spacious bedrooms offer comfort, while the versatile additional space can be your perfect home office or a cozy lounge area. Commuters will love the quick access to the highway, and everyone will appreciate the proximity to beaches, scenic hiking trails, shopping, entertainment, wineries, and more. This is a place where convenience meets lifestyledont miss your chance to make it yours! (id:61015)
Property Details
| MLS® Number | X9398529 |
| Property Type | Single Family |
| Community Name | Grimsby Beach |
| Amenities Near By | Park, Beach |
| Parking Space Total | 2 |
| View Type | Lake View |
| Water Front Type | Waterfront |
Building
| Bathroom Total | 2 |
| Bedrooms Above Ground | 2 |
| Bedrooms Total | 2 |
| Appliances | Dishwasher, Dryer, Microwave, Refrigerator, Stove, Washer |
| Construction Style Attachment | Attached |
| Cooling Type | Central Air Conditioning |
| Exterior Finish | Brick, Vinyl Siding |
| Foundation Type | Poured Concrete |
| Half Bath Total | 1 |
| Heating Fuel | Natural Gas |
| Heating Type | Forced Air |
| Stories Total | 3 |
| Size Interior | 1,100 - 1,500 Ft2 |
| Type | Row / Townhouse |
| Utility Water | Municipal Water |
Parking
| Attached Garage |
Land
| Acreage | No |
| Land Amenities | Park, Beach |
| Sewer | Sanitary Sewer |
| Size Depth | 41 Ft ,2 In |
| Size Frontage | 21 Ft |
| Size Irregular | 21 X 41.2 Ft |
| Size Total Text | 21 X 41.2 Ft |
| Zoning Description | R1 |
Rooms
| Level | Type | Length | Width | Dimensions |
|---|---|---|---|---|
| Second Level | Kitchen | 2.59 m | 2.49 m | 2.59 m x 2.49 m |
| Second Level | Dining Room | 3.81 m | 3.51 m | 3.81 m x 3.51 m |
| Second Level | Living Room | 5.64 m | 3.66 m | 5.64 m x 3.66 m |
| Third Level | Primary Bedroom | 3.96 m | 3.2 m | 3.96 m x 3.2 m |
| Third Level | Bedroom | 3.51 m | 2.74 m | 3.51 m x 2.74 m |
| Third Level | Den | 2.24 m | 2.44 m | 2.24 m x 2.44 m |
| Main Level | Utility Room | Measurements not available | ||
| Main Level | Foyer | Measurements not available |
https://www.realtor.ca/real-estate/27547234/37-541-winston-road-grimsby-grimsby-beach-grimsby-beach
Contact Us
Contact us for more information


