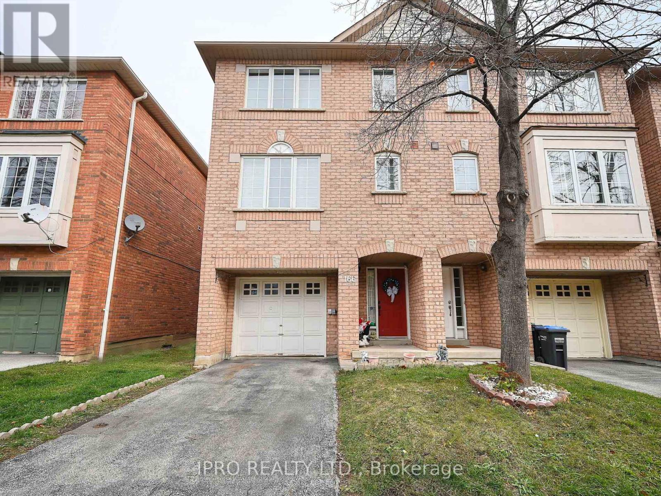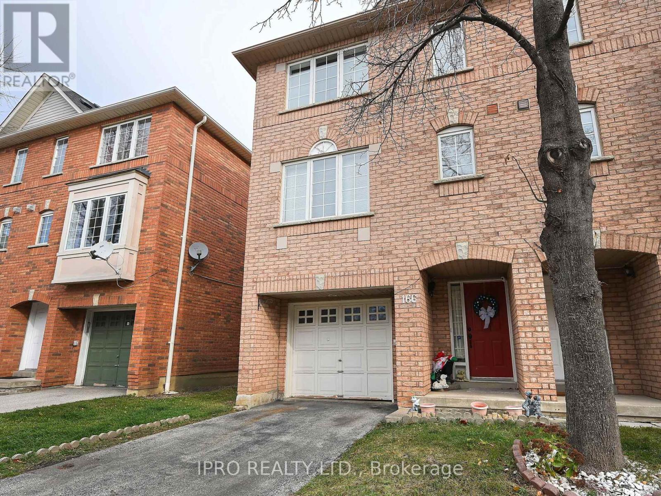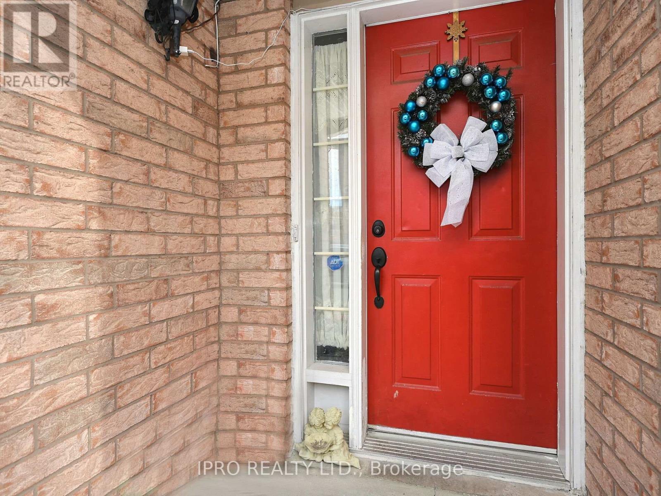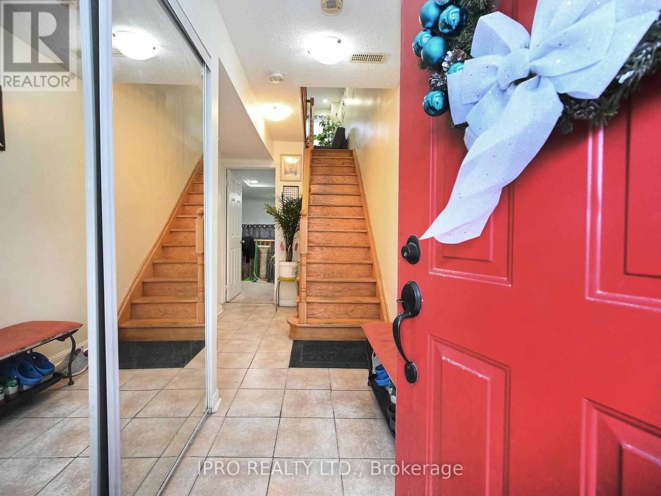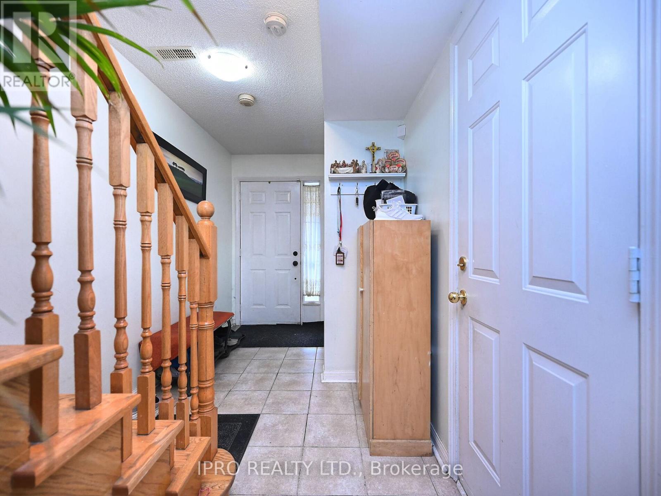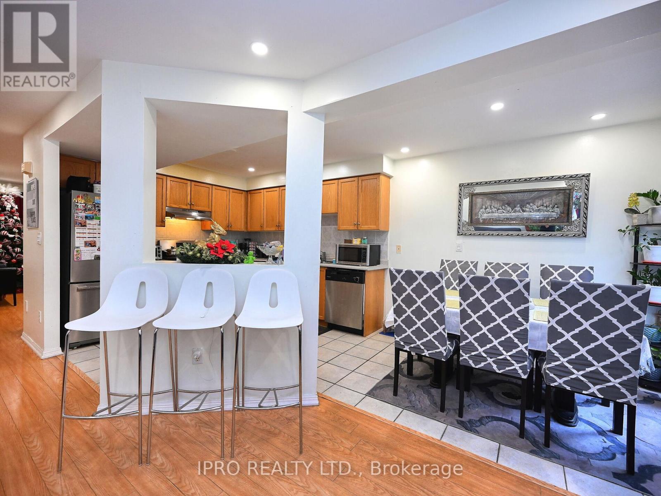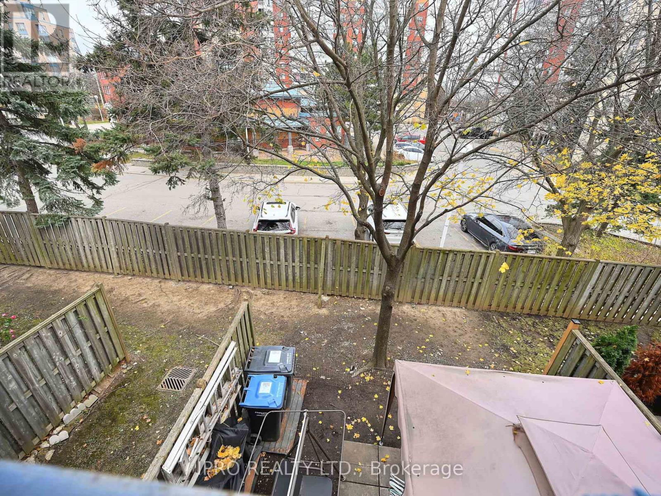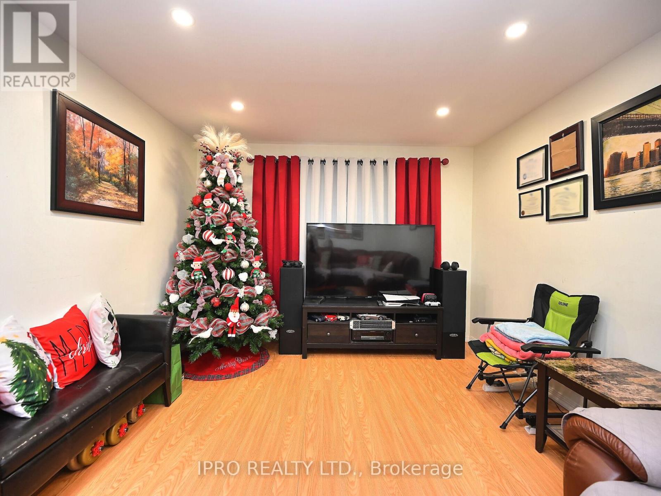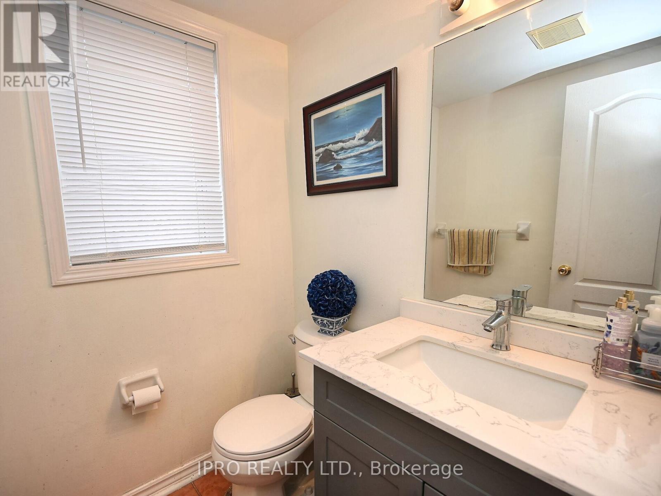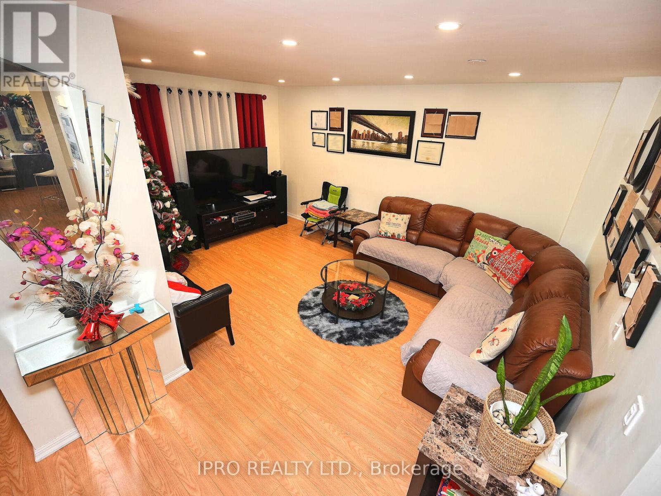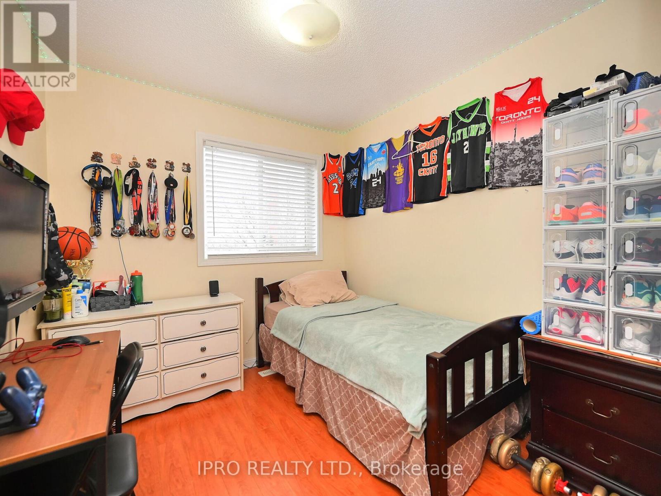166 - 80 Acorn Place Mississauga, Ontario L4Z 4C7
$835,000Maintenance, Common Area Maintenance, Insurance, Parking
$195 Monthly
Maintenance, Common Area Maintenance, Insurance, Parking
$195 MonthlyEnd Unit, almost like a semi-detached, condo-townhouse in highly desirable, prestigious and family friendly neighbourhood of Mississauga. 3 bedroom, 3 bath with a beautiful open concept layout and walk-out basement. Very low condo fees. Unbeatable location within minutes from schools, parks, Square One, Frank McKechnie CC, Cooksville Go and Mi-way terminal. Additional access to the complex through Hurontario St. Mins fro mthe new LRT and a short distance to Pearson Airport, the location is extremely well connected. With no neighbours at the back, a lush green backyard view, kids play area steps away from the complex, and Huronpark at a walking distance, the property is ideal for families. The finished walkout basement can easily be used as a home office space or a recreation room, or even a fourth bedroom with a convenient walk-out to the backyard. Ample sunlight and the fresh-feel of the property makes it a dream home - this property has everything that you need! (id:61015)
Property Details
| MLS® Number | W11822467 |
| Property Type | Single Family |
| Neigbourhood | Hurontario |
| Community Name | Hurontario |
| Community Features | Pet Restrictions |
| Parking Space Total | 2 |
Building
| Bathroom Total | 3 |
| Bedrooms Above Ground | 3 |
| Bedrooms Below Ground | 1 |
| Bedrooms Total | 4 |
| Age | 16 To 30 Years |
| Appliances | Dishwasher, Dryer, Stove, Washer, Window Coverings, Refrigerator |
| Basement Development | Finished |
| Basement Features | Walk Out |
| Basement Type | N/a (finished) |
| Cooling Type | Central Air Conditioning |
| Exterior Finish | Brick, Shingles |
| Flooring Type | Laminate, Ceramic |
| Half Bath Total | 1 |
| Heating Fuel | Natural Gas |
| Heating Type | Forced Air |
| Stories Total | 3 |
| Size Interior | 1,400 - 1,599 Ft2 |
| Type | Row / Townhouse |
Parking
| Attached Garage |
Land
| Acreage | No |
Rooms
| Level | Type | Length | Width | Dimensions |
|---|---|---|---|---|
| Second Level | Living Room | 5.48 m | 3.42 m | 5.48 m x 3.42 m |
| Second Level | Dining Room | 3.9 m | 2.37 m | 3.9 m x 2.37 m |
| Second Level | Kitchen | 3.53 m | 3.13 m | 3.53 m x 3.13 m |
| Second Level | Eating Area | 2.8 m | 2.1 m | 2.8 m x 2.1 m |
| Third Level | Primary Bedroom | 4.24 m | 3.69 m | 4.24 m x 3.69 m |
| Third Level | Bedroom 2 | 3.33 m | 2.57 m | 3.33 m x 2.57 m |
| Third Level | Bedroom 3 | 3.33 m | 2.54 m | 3.33 m x 2.54 m |
| Main Level | Family Room | 5.17 m | 4.1 m | 5.17 m x 4.1 m |
https://www.realtor.ca/real-estate/27700506/166-80-acorn-place-mississauga-hurontario-hurontario
Contact Us
Contact us for more information

