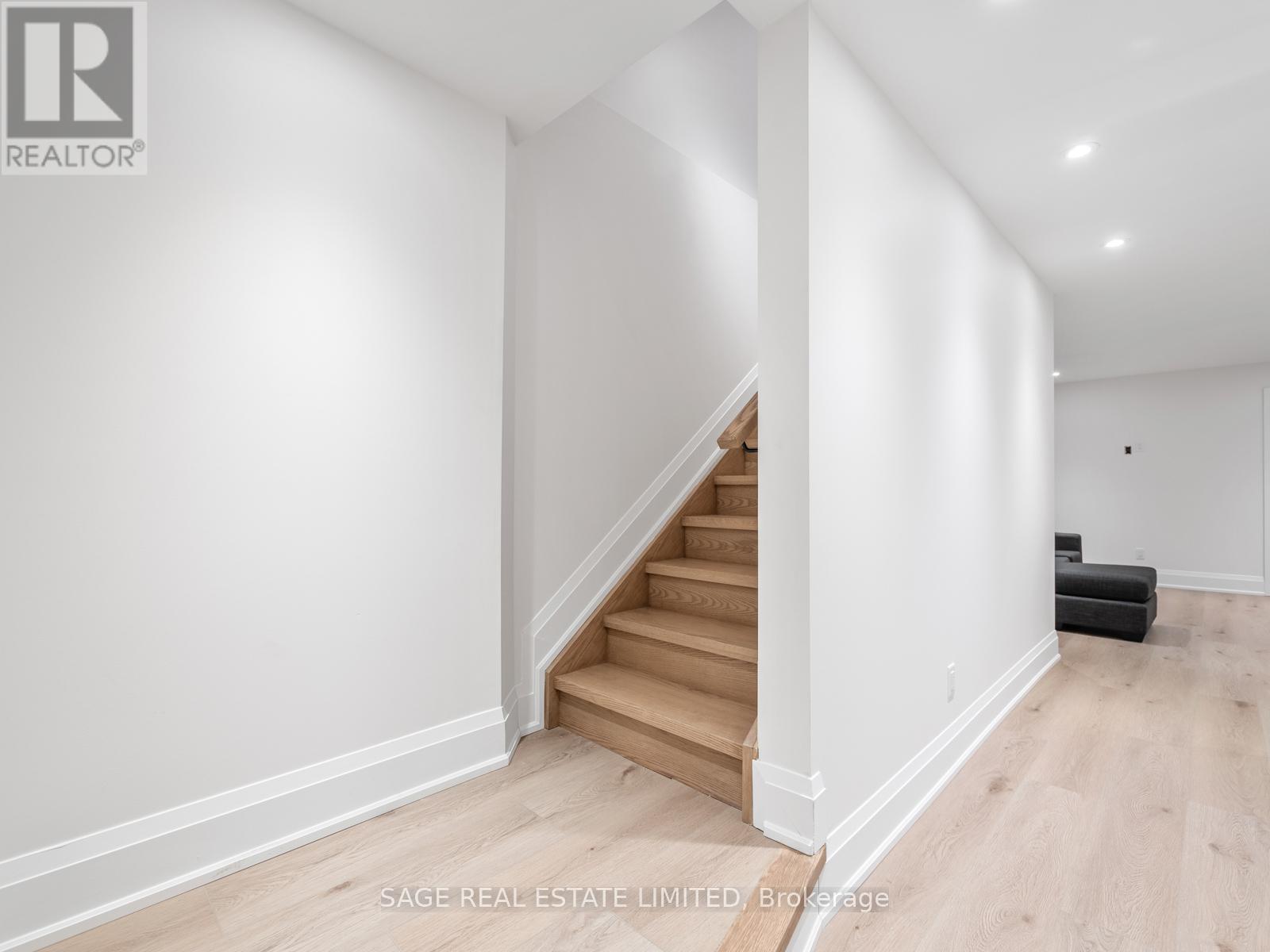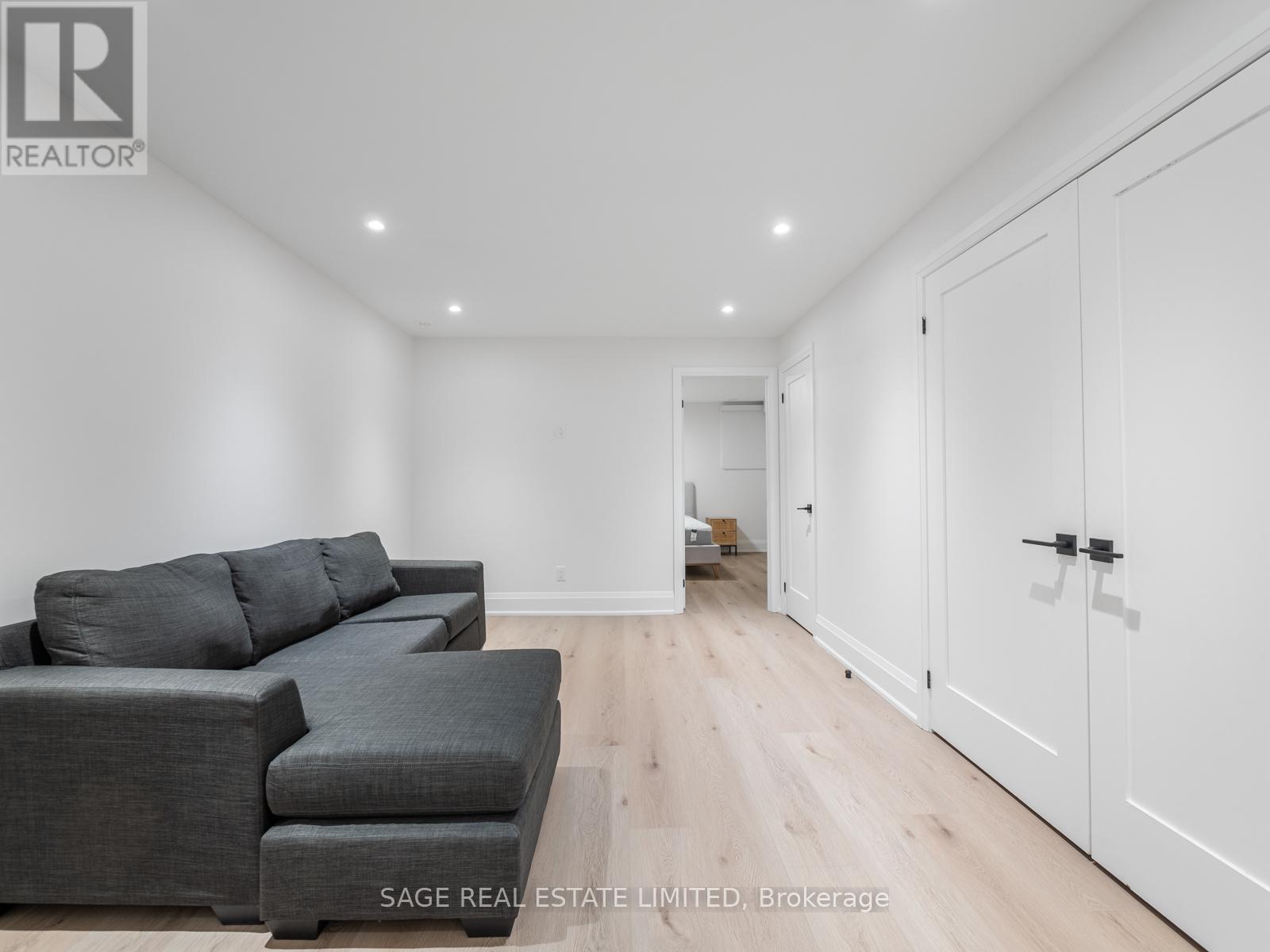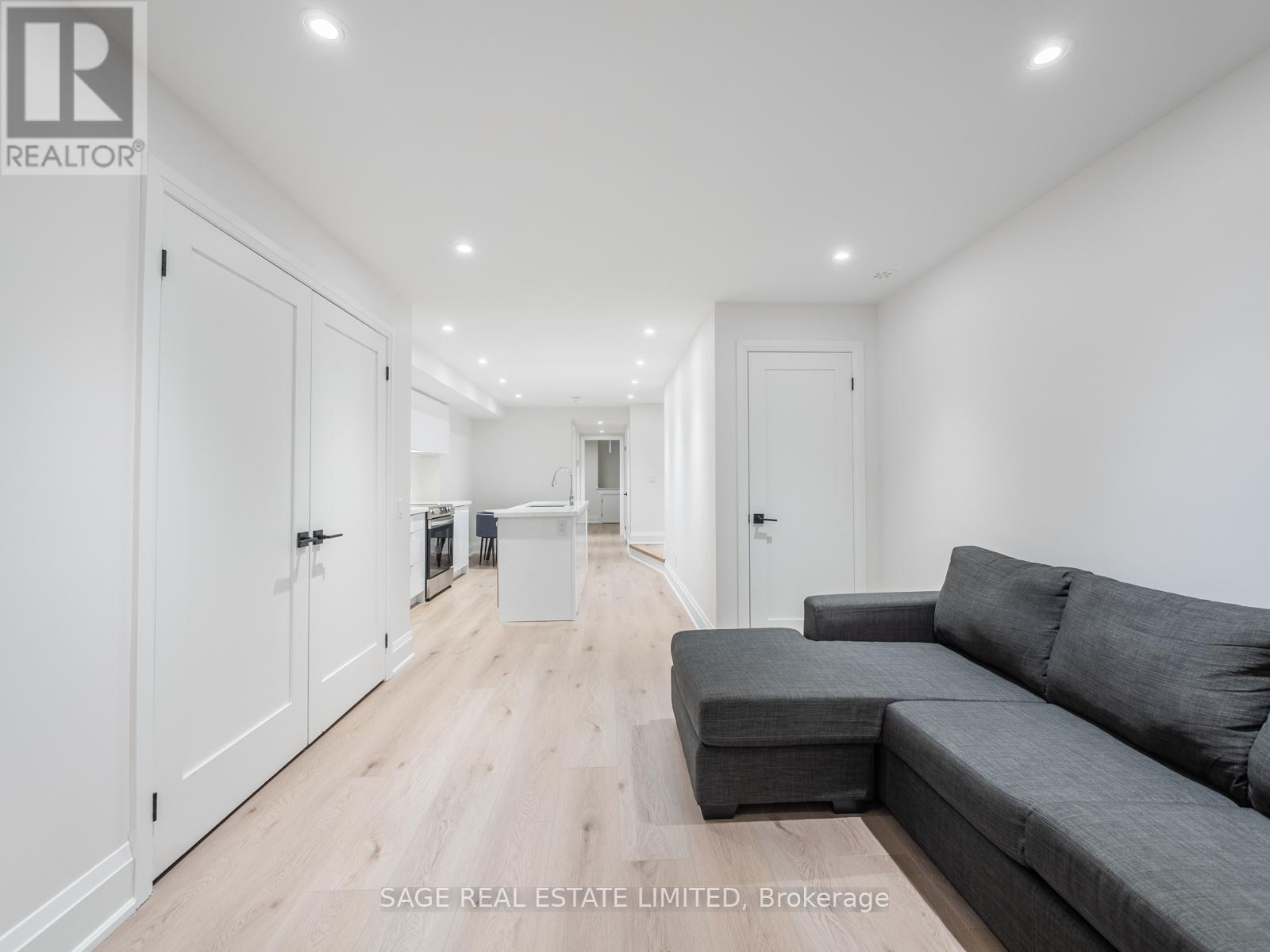Lower - 64 Gwynne Avenue Toronto, Ontario M6K 2C4
$2,500 Monthly
Welcome to 64 Gwynne Ave, a fully renovated two-bedroom furnished lower-level apartment that perfectly blends modern living with artistic flair. Situated in the dynamic and trendy Parkdale/Roncy, this apartment is tailor-made for young professionals who appreciate fine design, a vibrant caf culture, and a thriving arts scene.Step inside to discover an open-concept layout designed to maximize space and light. Every corner of this apartment has been thoughtfully curated, with sleek hardwood floors, high ceilings, and designer finishes that create a warm and inviting atmosphere. The contemporary kitchen features stainless steel appliances, custom cabinetry, and an elegant backsplash, ideal for both cooking and entertaining. The two spacious bedrooms come fully furnished, offering a serene retreat with ample storage and natural light.Perfect for those who love to explore the local food & art scene, this apartment is surrounded by an endless array of cafs, art galleries, boutique restos **EXTRAS** Parkdale/Roncy is known for its laid-back charm, rich cultural diversity, and close-knit community, perfect for anyone who wants to balance their busy work life with a creative and social lifestyle. Apt offers the ideal spot to call home (id:61015)
Property Details
| MLS® Number | W11946420 |
| Property Type | Single Family |
| Community Name | South Parkdale |
| Amenities Near By | Hospital, Park, Public Transit, Schools |
| Community Features | Community Centre |
Building
| Bathroom Total | 1 |
| Bedrooms Above Ground | 2 |
| Bedrooms Total | 2 |
| Age | New Building |
| Basement Development | Finished |
| Basement Features | Separate Entrance, Walk Out |
| Basement Type | N/a (finished) |
| Construction Style Attachment | Detached |
| Cooling Type | Central Air Conditioning |
| Exterior Finish | Brick |
| Foundation Type | Concrete |
| Heating Fuel | Natural Gas |
| Heating Type | Forced Air |
| Size Interior | 700 - 1,100 Ft2 |
| Type | House |
| Utility Water | Municipal Water |
Land
| Acreage | No |
| Land Amenities | Hospital, Park, Public Transit, Schools |
| Sewer | Sanitary Sewer |
Contact Us
Contact us for more information































