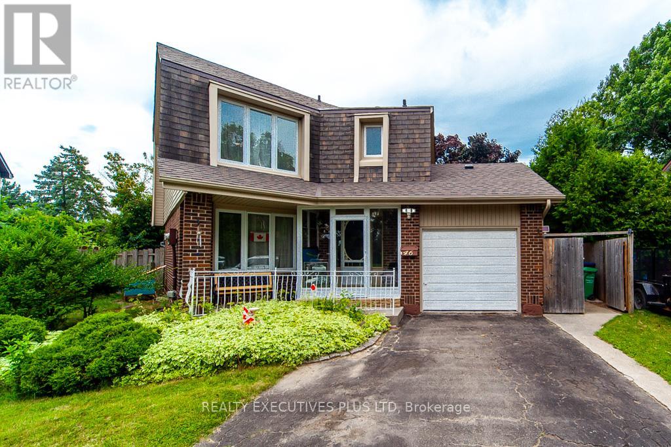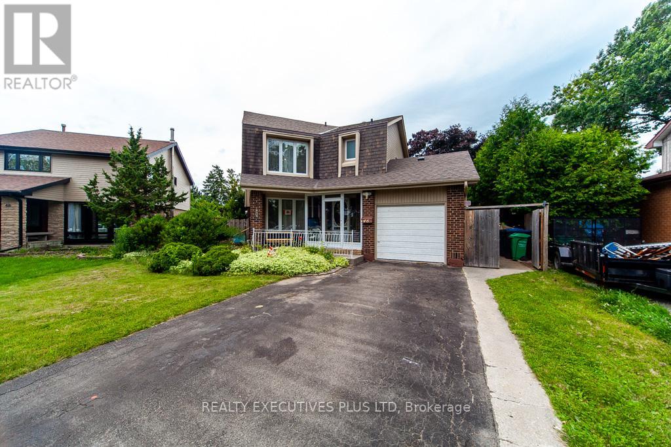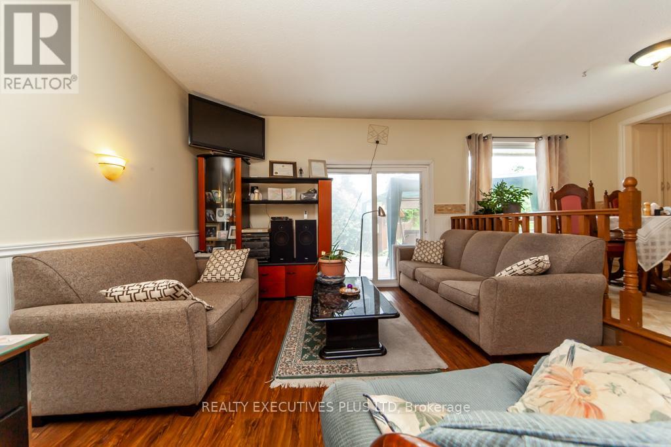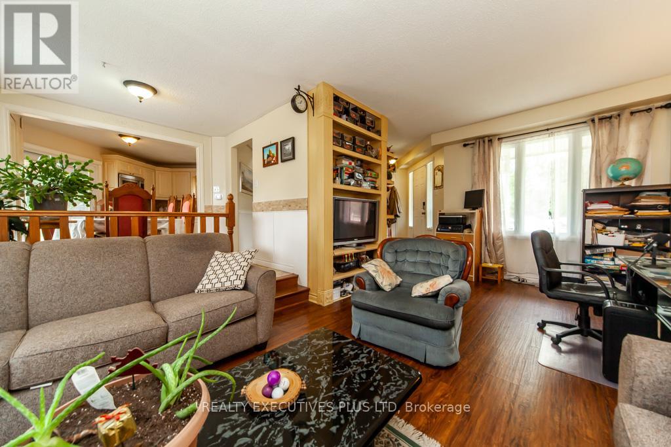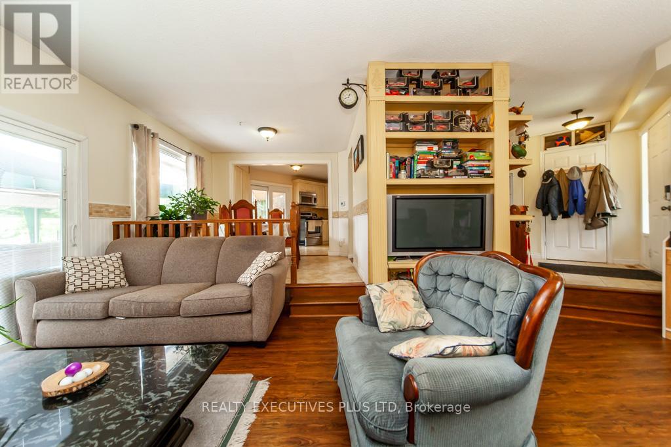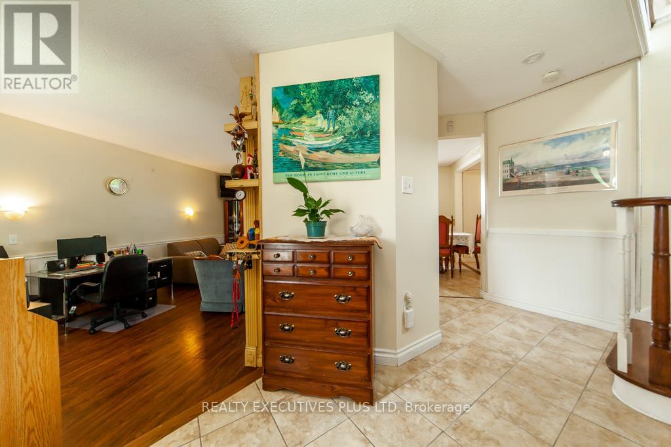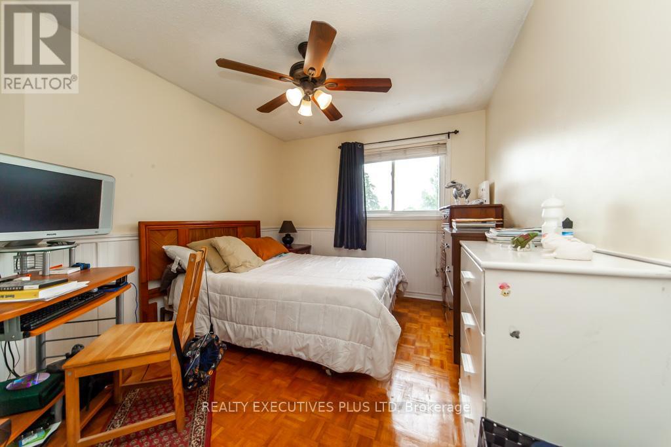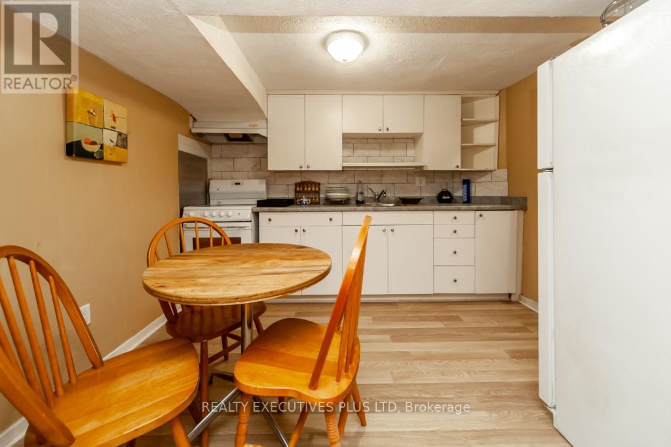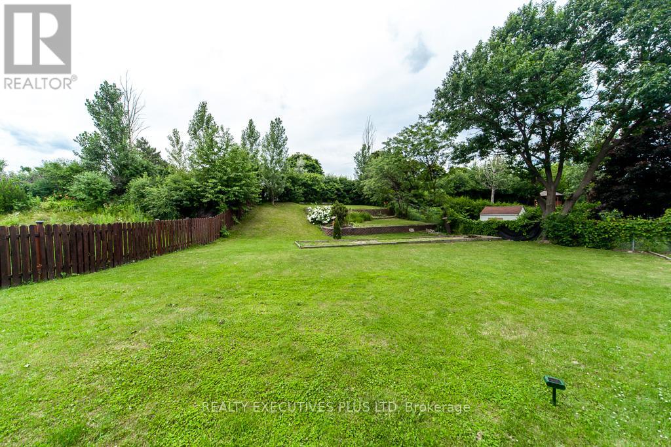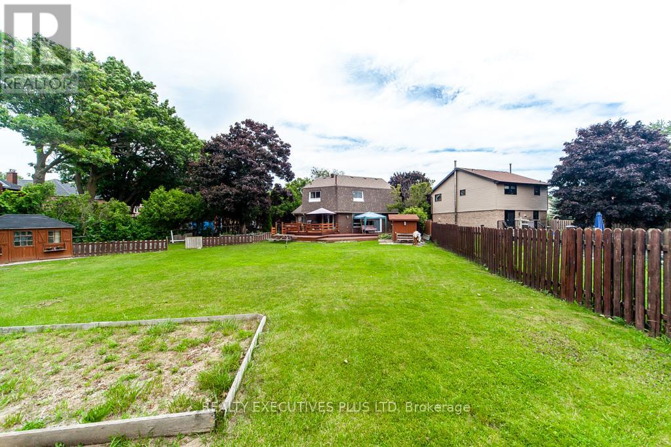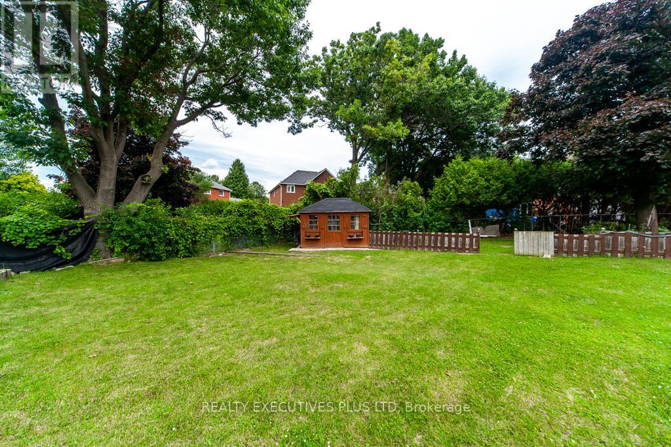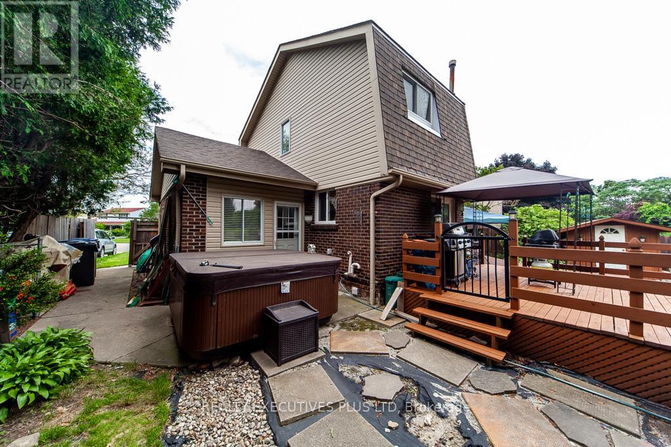46 Lorraine Crescent Brampton, Ontario L6S 2R7
$949,500
Fantastic Investment Opportunity!!! This L Section Home Is Located On A Highly Sought After Street With No Homes Behind. Featuring A warm & Inviting Living & Dining Room With Laminate Floors. Nicely Updated Kitchen With Ceramic Floors, Stone Backsplash & W/O To Deck. Upper level Boasts 3 Good Size Bedrooms. Separate Entrance To A Beautifully Finished 2 Bedroom In-law Suite With Kitchen & 4pc Bathroom. Carpet Free House. Buyer could add potential second dwelling on property with proper municipality approval. Spectacular Cottage Like backyard With Huge Pie-Shaped Lot With Tons Of Perennial Gardens, Loads Of Privacy, 2 Sheds, Dog Run. Large Deck Extends Off The Kitchen & Living Room. Excellent For Your Outdoor Entertaining Needs. New Windows/Drs. 2014/15. Garage Converted To 5 Bedroom Or Office. 6 Car Parking. Roof 2022, Added Insulation To Attic 2023. This Home Is A True Sound Investment! (id:61015)
Property Details
| MLS® Number | W11946206 |
| Property Type | Single Family |
| Neigbourhood | Bramalea Woods |
| Community Name | Westgate |
| Parking Space Total | 6 |
Building
| Bathroom Total | 3 |
| Bedrooms Above Ground | 3 |
| Bedrooms Below Ground | 2 |
| Bedrooms Total | 5 |
| Appliances | All |
| Basement Development | Finished |
| Basement Features | Separate Entrance |
| Basement Type | N/a (finished) |
| Construction Style Attachment | Detached |
| Cooling Type | Central Air Conditioning |
| Exterior Finish | Brick |
| Flooring Type | Ceramic, Laminate, Parquet |
| Foundation Type | Poured Concrete |
| Half Bath Total | 1 |
| Heating Fuel | Natural Gas |
| Heating Type | Forced Air |
| Stories Total | 2 |
| Type | House |
| Utility Water | Municipal Water |
Parking
| Garage |
Land
| Acreage | No |
| Sewer | Sanitary Sewer |
| Size Depth | 134 Ft ,9 In |
| Size Frontage | 39 Ft ,9 In |
| Size Irregular | 39.83 X 134.77 Ft |
| Size Total Text | 39.83 X 134.77 Ft |
Rooms
| Level | Type | Length | Width | Dimensions |
|---|---|---|---|---|
| Basement | Bedroom 4 | 3.28 m | 2.74 m | 3.28 m x 2.74 m |
| Basement | Kitchen | 3.28 m | 2.74 m | 3.28 m x 2.74 m |
| Basement | Living Room | 3.09 m | 3.02 m | 3.09 m x 3.02 m |
| Main Level | Kitchen | 6.1 m | 3.05 m | 6.1 m x 3.05 m |
| Main Level | Living Room | 6.25 m | 3.71 m | 6.25 m x 3.71 m |
| Main Level | Dining Room | 6.1 m | 3.05 m | 6.1 m x 3.05 m |
| Main Level | Bedroom 5 | 3.5 m | 2.99 m | 3.5 m x 2.99 m |
| Upper Level | Primary Bedroom | 6.1 m | 3.5 m | 6.1 m x 3.5 m |
| Upper Level | Bedroom 2 | 3.5 m | 3.44 m | 3.5 m x 3.44 m |
| Upper Level | Bedroom 3 | 3.4 m | 3.03 m | 3.4 m x 3.03 m |
https://www.realtor.ca/real-estate/27855699/46-lorraine-crescent-brampton-westgate-westgate
Contact Us
Contact us for more information

