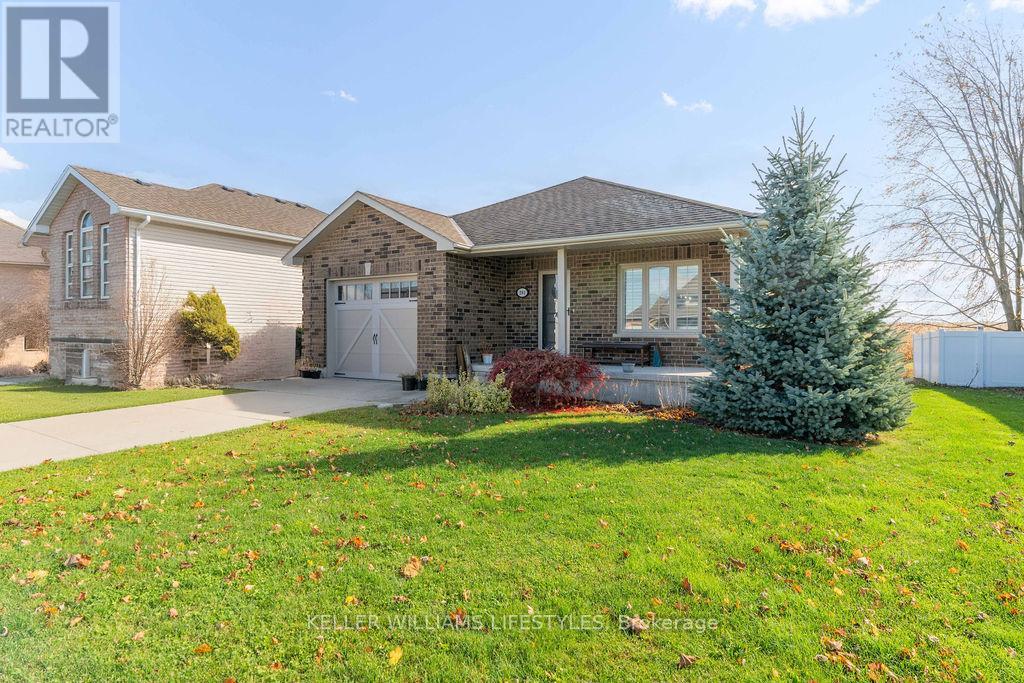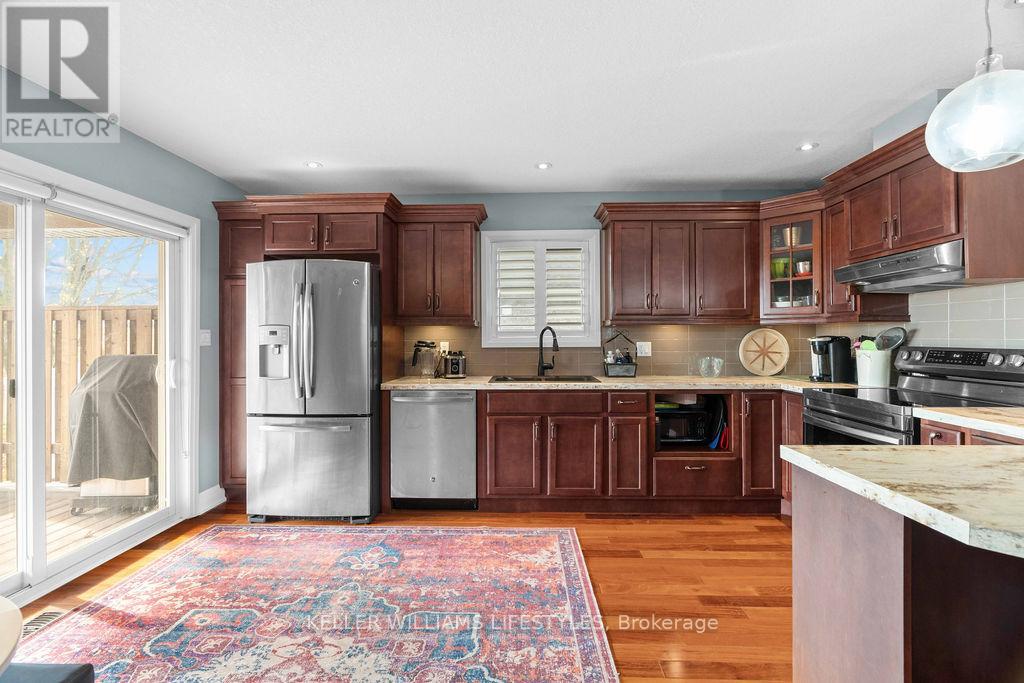295 South Street Southwest Middlesex, Ontario N0L 1M0
$599,900
This lovely bungalow in a fantastic neighbourhood is a must see! Built in 2014, this home offers a blend of small town convenience and serene, country-like views, backing onto farmland. Inside, the main floor features a living room that flows seamlessly into a spacious eat-in kitchen with plenty of cabinetry. Patio doors lead you to a covered composite deck perfect for outdoor dining or simply enjoying the scenic backyard. You'll also find a convenient built-in office area, a 4-piece bathroom, main-floor laundry, a primary bedroom with walk-in closet, and another bedroom. Featuring California shutters, stunning hardwood flooring, and a functional, spacious layout. The basement is a flexible space with a large family room, an additional bedroom, and a 3-piece bathroom with glass walk-in shower great for guests or extra living space. The fenced portion of the yard provides a safe play area for kids or pets, the yard being larger than the fenced in area. Located on a quiet dead end street in the vibrant town of Glencoe, this home is close to all the amenities you need while offering a wonderful place to call home. (id:61015)
Property Details
| MLS® Number | X11918310 |
| Property Type | Single Family |
| Community Name | Glencoe |
| Amenities Near By | Hospital, Schools |
| Community Features | Community Centre |
| Features | Irregular Lot Size |
| Parking Space Total | 5 |
| Structure | Porch, Deck |
Building
| Bathroom Total | 2 |
| Bedrooms Above Ground | 2 |
| Bedrooms Below Ground | 1 |
| Bedrooms Total | 3 |
| Age | 6 To 15 Years |
| Appliances | Water Heater, Dishwasher, Dryer, Stove, Washer, Refrigerator |
| Architectural Style | Bungalow |
| Basement Development | Partially Finished |
| Basement Type | Full (partially Finished) |
| Construction Style Attachment | Detached |
| Cooling Type | Central Air Conditioning |
| Exterior Finish | Brick |
| Foundation Type | Poured Concrete |
| Heating Fuel | Natural Gas |
| Heating Type | Forced Air |
| Stories Total | 1 |
| Type | House |
| Utility Water | Municipal Water |
Parking
| Attached Garage |
Land
| Acreage | No |
| Fence Type | Fenced Yard |
| Land Amenities | Hospital, Schools |
| Sewer | Sanitary Sewer |
| Size Depth | 104 Ft ,10 In |
| Size Frontage | 51 Ft ,8 In |
| Size Irregular | 51.7 X 104.9 Ft |
| Size Total Text | 51.7 X 104.9 Ft |
| Zoning Description | R1.5 |
https://www.realtor.ca/real-estate/27790493/295-south-street-southwest-middlesex-glencoe-glencoe
Contact Us
Contact us for more information























