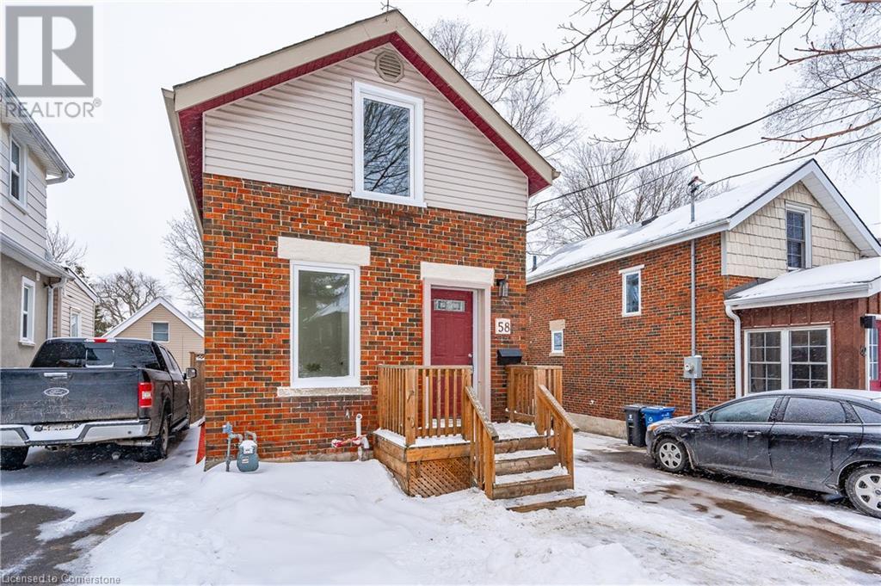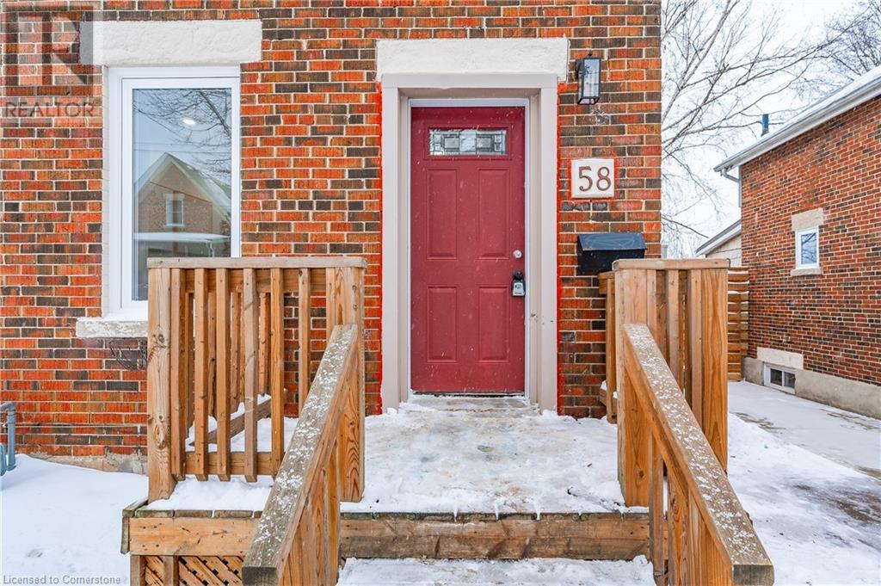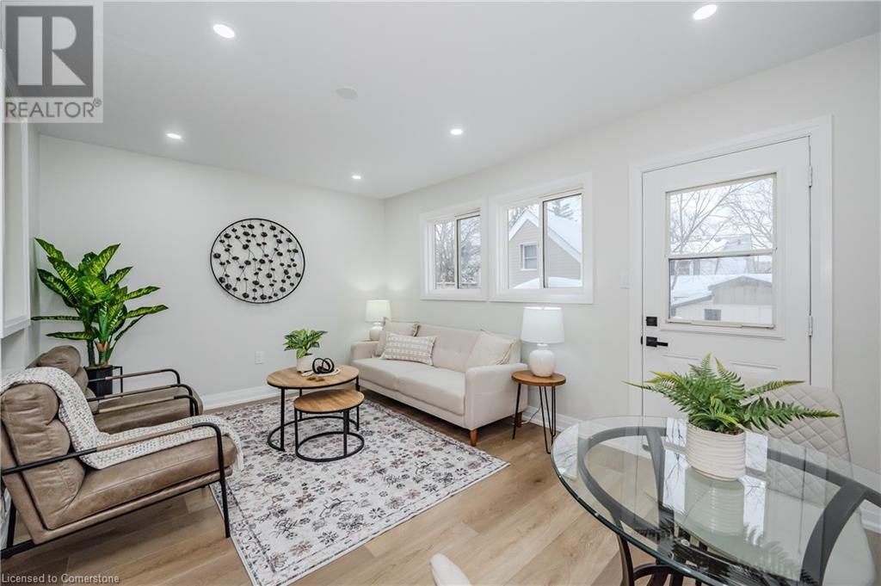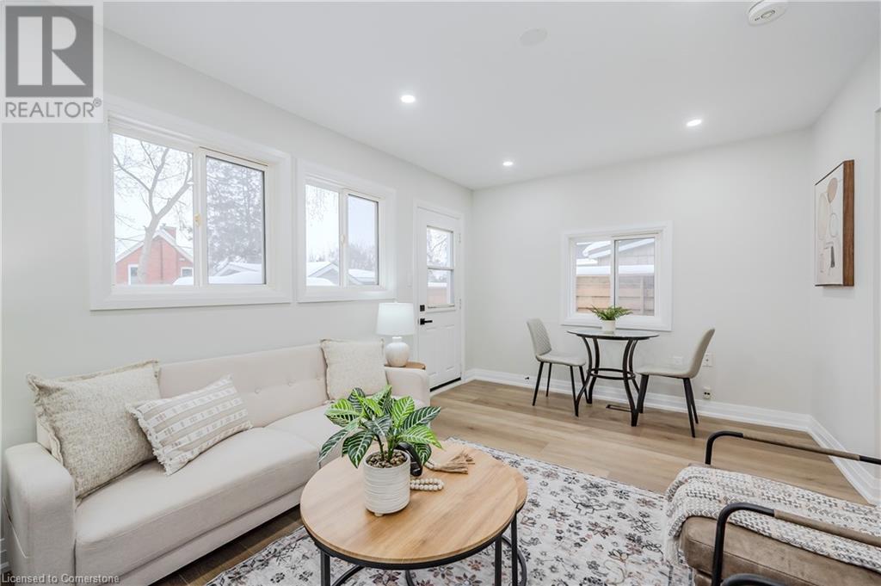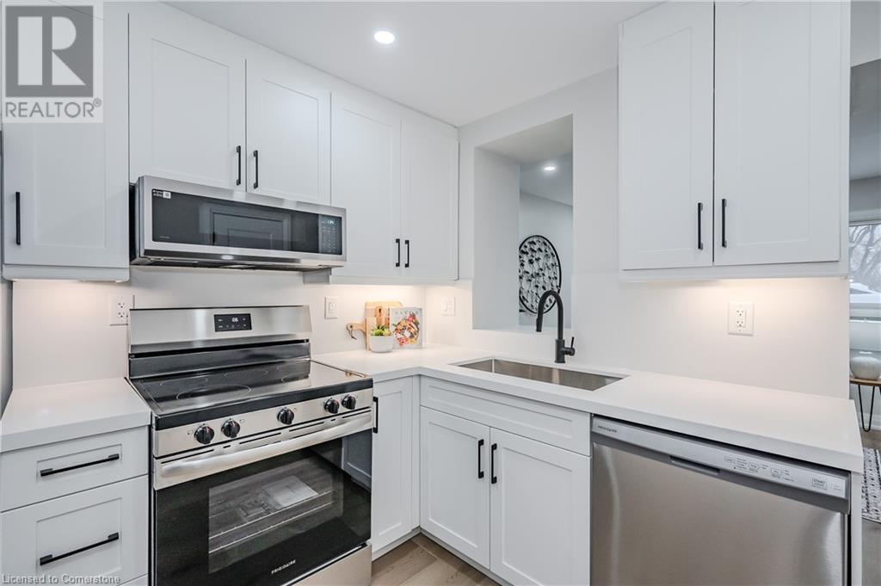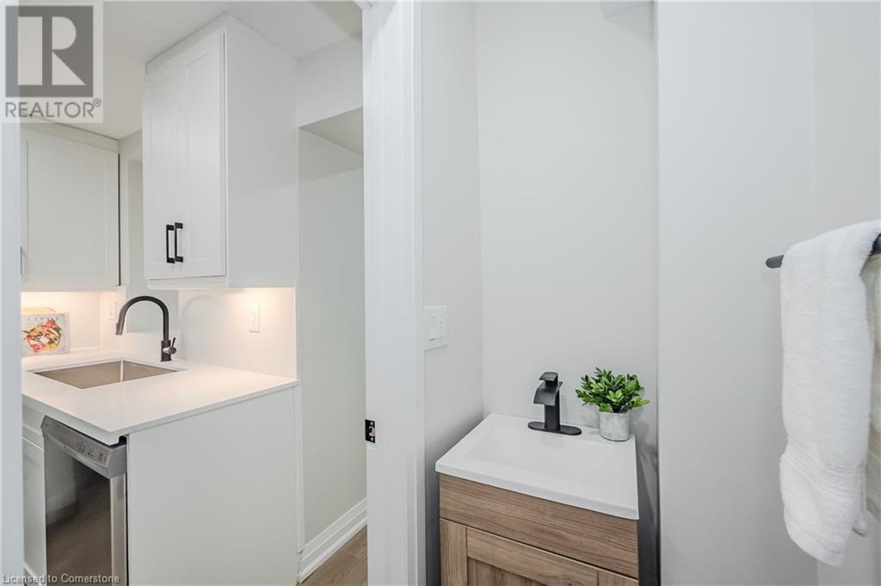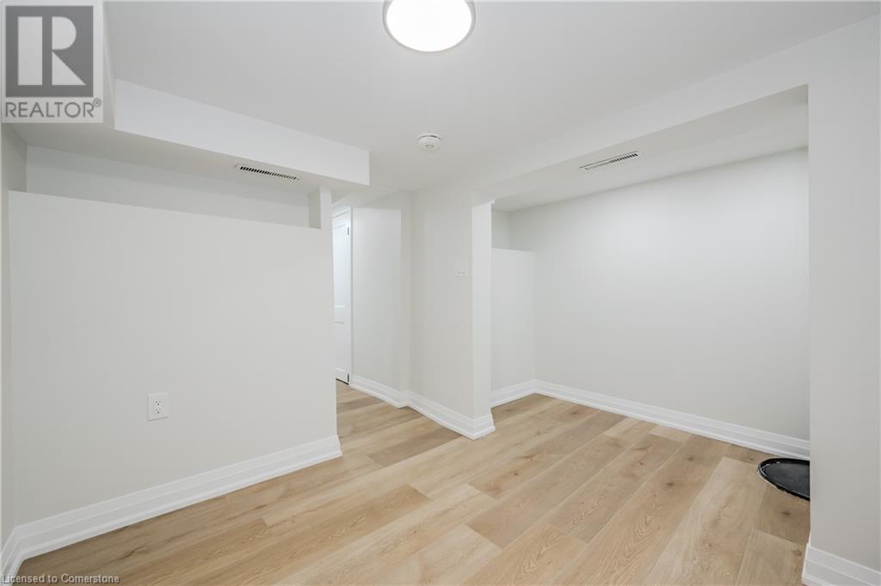58 Hayes Avenue Guelph, Ontario N1E 5V8
$629,999
Welcome to 58 Hayes Ave, a newly renovated home in the heart of St. Patrick’s Ward. This 800 sq. ft. property offers modern updates while maintaining its charm. With two bedrooms and two full bathrooms, it provides a comfortable and functional layout. The bright, open-concept kitchen features sleek white cabinetry, quartz countertops, and stainless steel appliances. A finished basement with a separate entrance adds versatility, perfect for additional living space. The private driveway includes two parking spots, and the location is just minutes from parks, trails, downtown Guelph, schools, and transit. Move-in ready and full of possibilities, this home is a great opportunity in a thriving neighborhood. (id:61015)
Open House
This property has open houses!
2:00 pm
Ends at:4:00 pm
2:00 pm
Ends at:4:00 pm
Property Details
| MLS® Number | 40693702 |
| Property Type | Single Family |
| Neigbourhood | Two Rivers Neighbourhood |
| Amenities Near By | Park, Schools, Shopping |
| Community Features | Quiet Area |
| Equipment Type | Water Heater |
| Features | Cul-de-sac |
| Parking Space Total | 2 |
| Rental Equipment Type | Water Heater |
| Structure | Workshop, Shed, Porch |
Building
| Bathroom Total | 2 |
| Bedrooms Above Ground | 2 |
| Bedrooms Total | 2 |
| Appliances | Dishwasher, Dryer, Refrigerator, Washer, Microwave Built-in |
| Basement Development | Finished |
| Basement Type | Full (finished) |
| Construction Style Attachment | Detached |
| Cooling Type | None |
| Exterior Finish | Brick |
| Foundation Type | Poured Concrete |
| Half Bath Total | 1 |
| Heating Fuel | Natural Gas |
| Heating Type | Forced Air |
| Stories Total | 2 |
| Size Interior | 977 Ft2 |
| Type | House |
| Utility Water | Municipal Water |
Land
| Acreage | No |
| Fence Type | Fence |
| Land Amenities | Park, Schools, Shopping |
| Sewer | Municipal Sewage System |
| Size Depth | 97 Ft |
| Size Frontage | 25 Ft |
| Size Total Text | Under 1/2 Acre |
| Zoning Description | R1b |
Rooms
| Level | Type | Length | Width | Dimensions |
|---|---|---|---|---|
| Second Level | Primary Bedroom | 10'2'' x 9'4'' | ||
| Second Level | Bedroom | 8'0'' x 9'8'' | ||
| Second Level | 4pc Bathroom | 6'5'' x 5'0'' | ||
| Basement | Utility Room | 4'11'' x 11'6'' | ||
| Basement | Recreation Room | 12'0'' x 6'5'' | ||
| Basement | Family Room | 11'9'' x 8'8'' | ||
| Main Level | Office | 6'8'' x 8'11'' | ||
| Main Level | Living Room | 14'3'' x 10'0'' | ||
| Main Level | Kitchen | 12'8'' x 9'4'' | ||
| Main Level | 2pc Bathroom | 2'7'' x 5'8'' |
https://www.realtor.ca/real-estate/27853423/58-hayes-avenue-guelph
Contact Us
Contact us for more information



