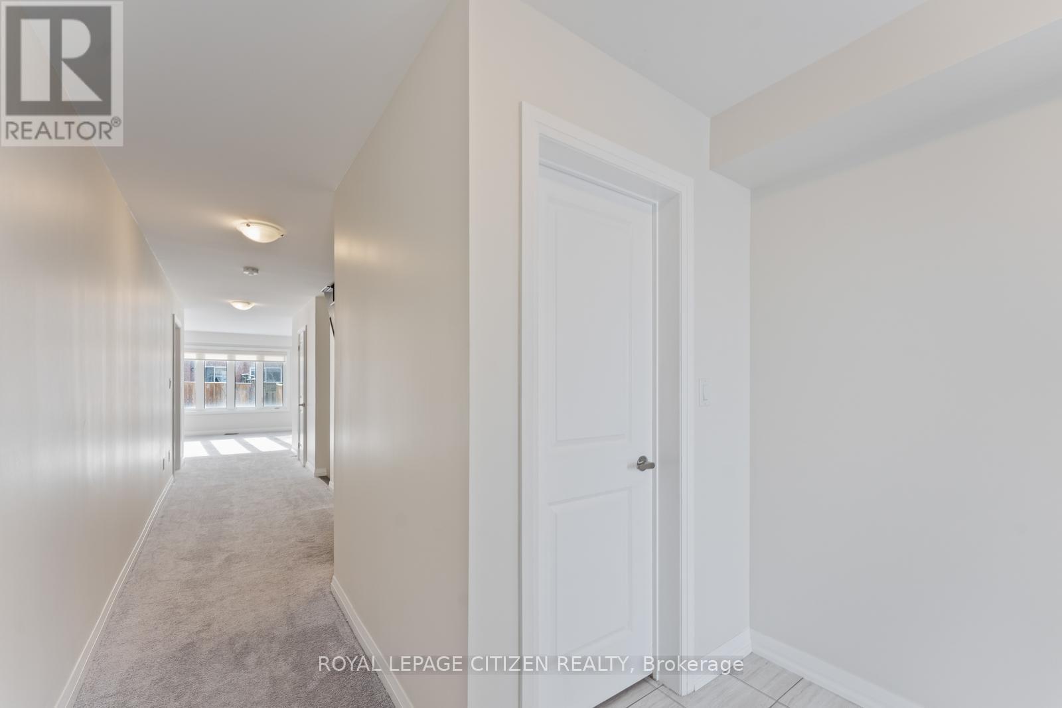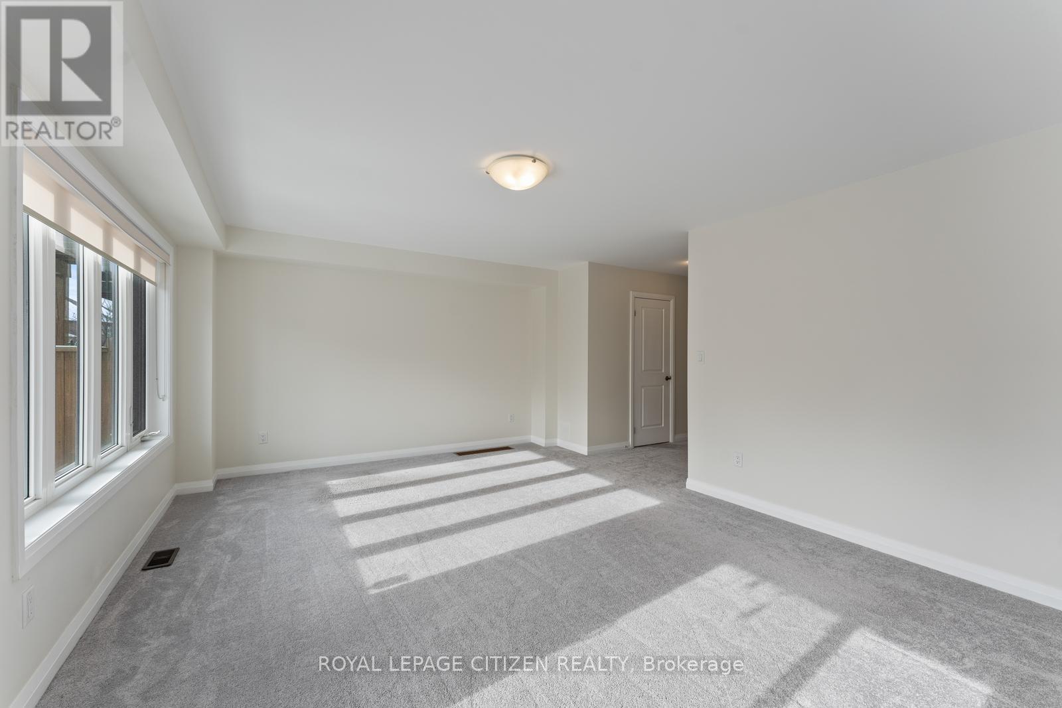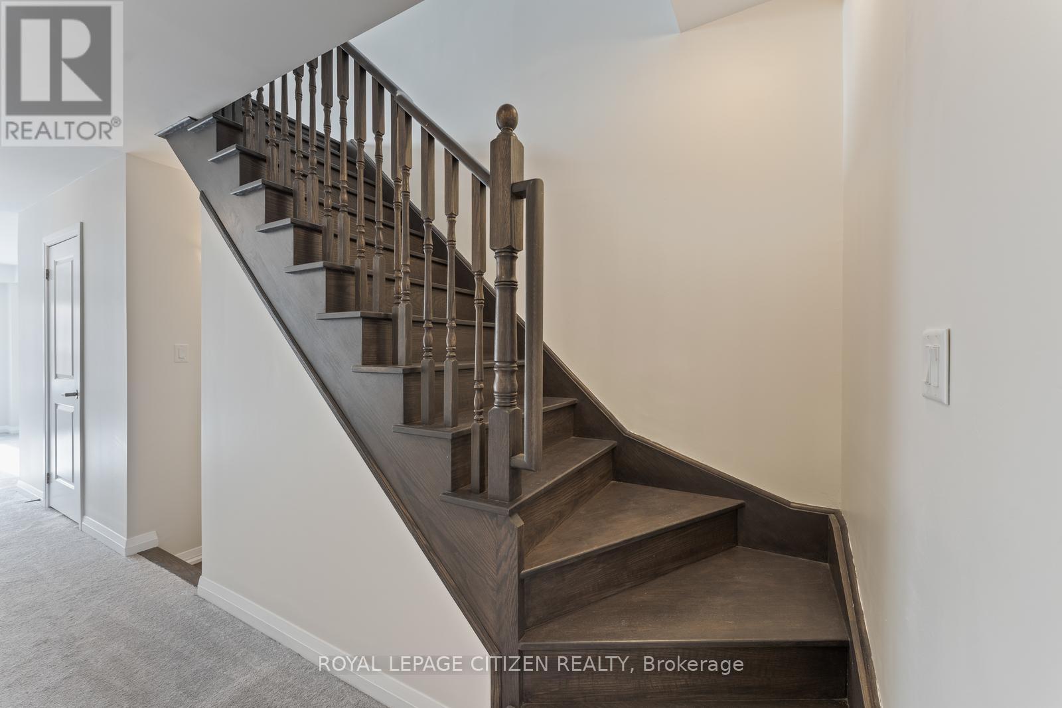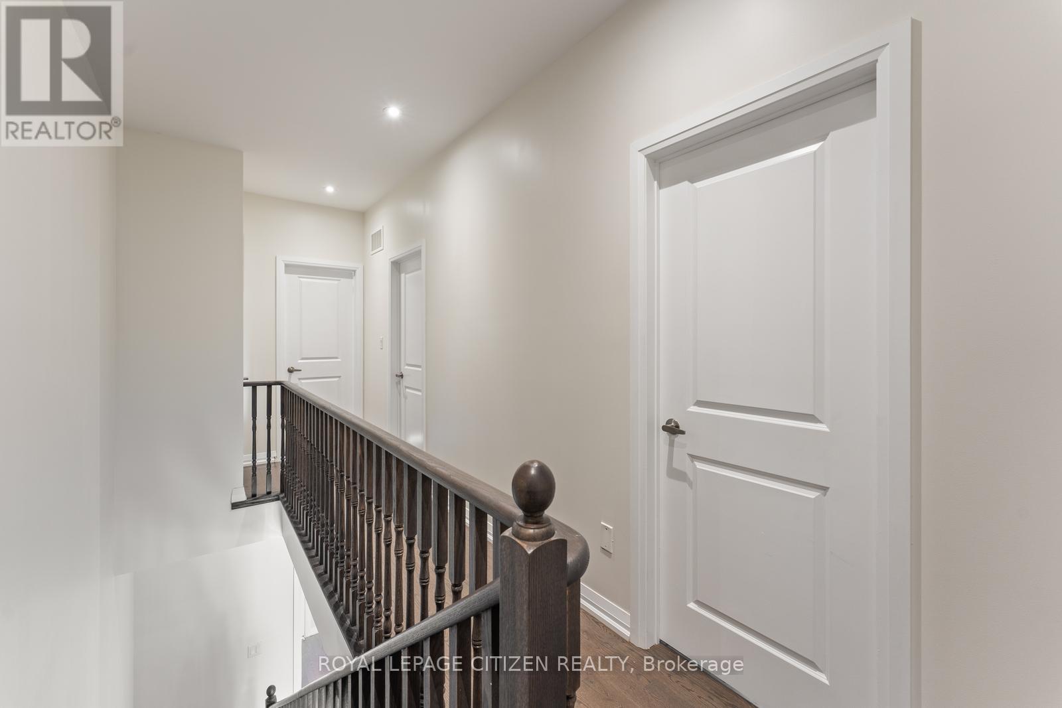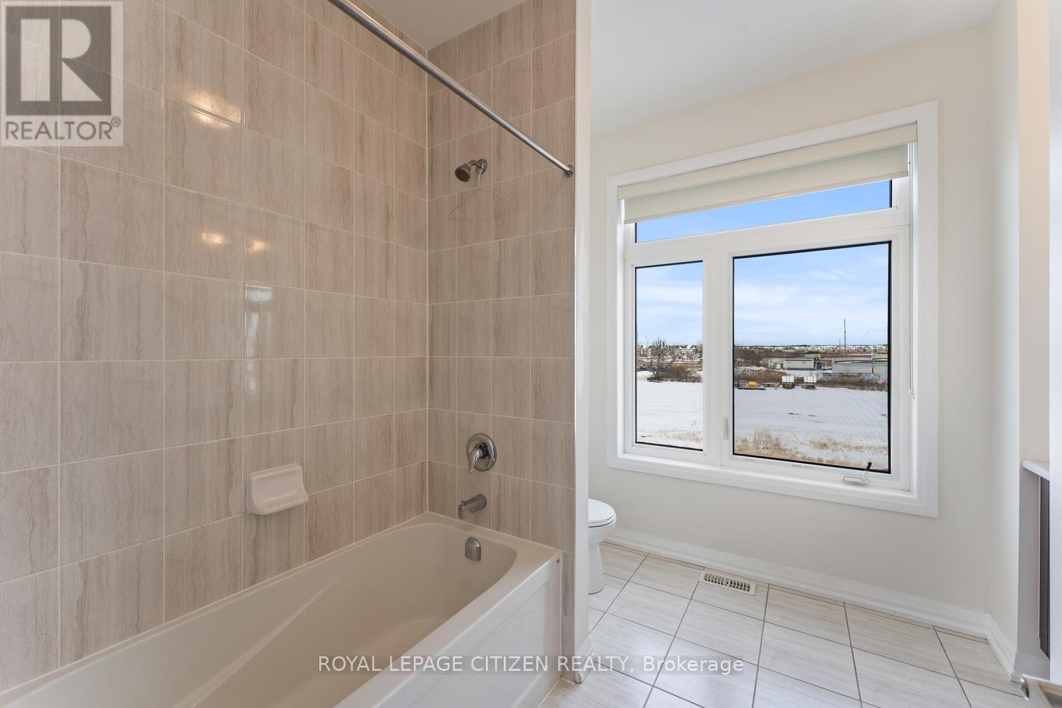13 Gridiron Gate Vaughan, Ontario L4H 4W8
$1,150,000
Discover this stunning townhome in the desirable Vellore Village, showcasing exquisite finishes throughout. The spacious open-concept layout features impressive 9 ft Smooth ceilings on the main floor and 9 ft on the second, creating a bright and inviting atmosphere. The gorgeous kitchen is a highlight, complete with a HUGE 9.5' quartz island, custom cabinetry, and stainless steel appliances, including a S/S stove, vent hood, built-in dishwasher. The open-concept living room offers a seamless flow and leads to a large balcony, perfect for entertaining or relaxation. Retreat to the luxurious primary suite, which boasts a beautiful 4-piece ensuite and a generous walk-in closet. The home provides convenient entry options from both the main and ground floor via the garage. With four custom finished bathrooms, this property caters to all your needs. Included with the home are stainless steel fridge, stove, hood fan, dishwasher, clothes washer and dryer, all existing electrical light fixtures, window coverings, as well as the garage door opener and remote. This exquisite home and its luxurious finishes truly must be seen to be appreciated. Welcome to your fabulous new home! (id:61015)
Open House
This property has open houses!
2:00 pm
Ends at:3:00 pm
Property Details
| MLS® Number | N11946645 |
| Property Type | Single Family |
| Community Name | Vellore Village |
| Amenities Near By | Hospital, Park, Public Transit, Schools |
| Community Features | School Bus |
| Parking Space Total | 2 |
| Structure | Deck |
Building
| Bathroom Total | 4 |
| Bedrooms Above Ground | 3 |
| Bedrooms Total | 3 |
| Amenities | Fireplace(s) |
| Appliances | Garage Door Opener Remote(s), Dishwasher, Dryer, Range, Refrigerator, Stove, Washer |
| Basement Development | Unfinished |
| Basement Type | N/a (unfinished) |
| Construction Style Attachment | Attached |
| Cooling Type | Central Air Conditioning |
| Exterior Finish | Brick |
| Fireplace Present | Yes |
| Fireplace Total | 1 |
| Flooring Type | Hardwood, Ceramic, Carpeted |
| Foundation Type | Poured Concrete |
| Half Bath Total | 2 |
| Heating Fuel | Natural Gas |
| Heating Type | Forced Air |
| Stories Total | 3 |
| Size Interior | 2,000 - 2,500 Ft2 |
| Type | Row / Townhouse |
| Utility Water | Municipal Water |
Parking
| Garage |
Land
| Acreage | No |
| Land Amenities | Hospital, Park, Public Transit, Schools |
| Sewer | Sanitary Sewer |
| Size Depth | 88 Ft ,7 In |
| Size Frontage | 19 Ft ,8 In |
| Size Irregular | 19.7 X 88.6 Ft |
| Size Total Text | 19.7 X 88.6 Ft|under 1/2 Acre |
Rooms
| Level | Type | Length | Width | Dimensions |
|---|---|---|---|---|
| Main Level | Family Room | 6.67 m | 3.26 m | 6.67 m x 3.26 m |
| Main Level | Dining Room | 4.68 m | 3.68 m | 4.68 m x 3.68 m |
| Main Level | Kitchen | 3.65 m | 2.4 m | 3.65 m x 2.4 m |
| Main Level | Laundry Room | 2.77 m | 2.16 m | 2.77 m x 2.16 m |
| Main Level | Eating Area | 2.75 m | 5.5 m | 2.75 m x 5.5 m |
| Upper Level | Primary Bedroom | 5.82 m | 3.63 m | 5.82 m x 3.63 m |
| Upper Level | Bedroom 2 | 4.39 m | 3.65 m | 4.39 m x 3.65 m |
| Upper Level | Bedroom 3 | 2.16 m | 2.89 m | 2.16 m x 2.89 m |
| Ground Level | Recreational, Games Room | 5.73 m | 4.14 m | 5.73 m x 4.14 m |
Utilities
| Cable | Available |
| Sewer | Installed |
https://www.realtor.ca/real-estate/27857043/13-gridiron-gate-vaughan-vellore-village-vellore-village
Contact Us
Contact us for more information




