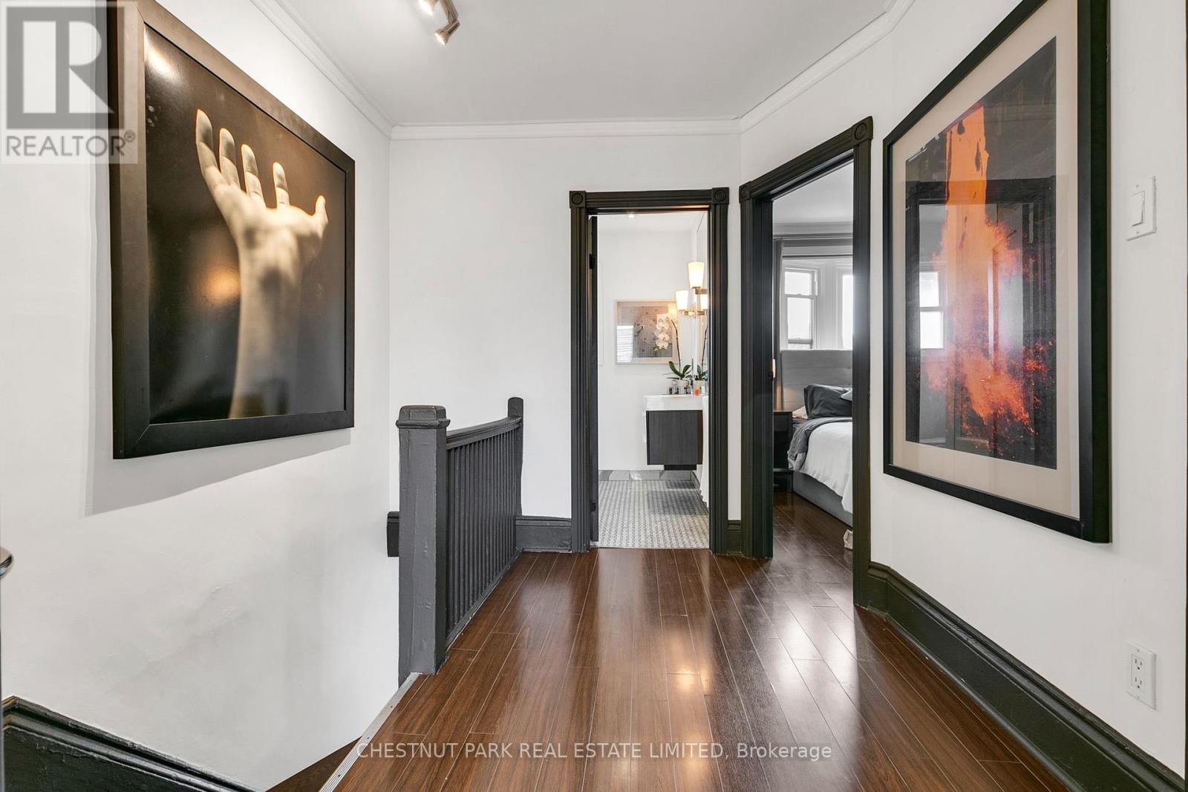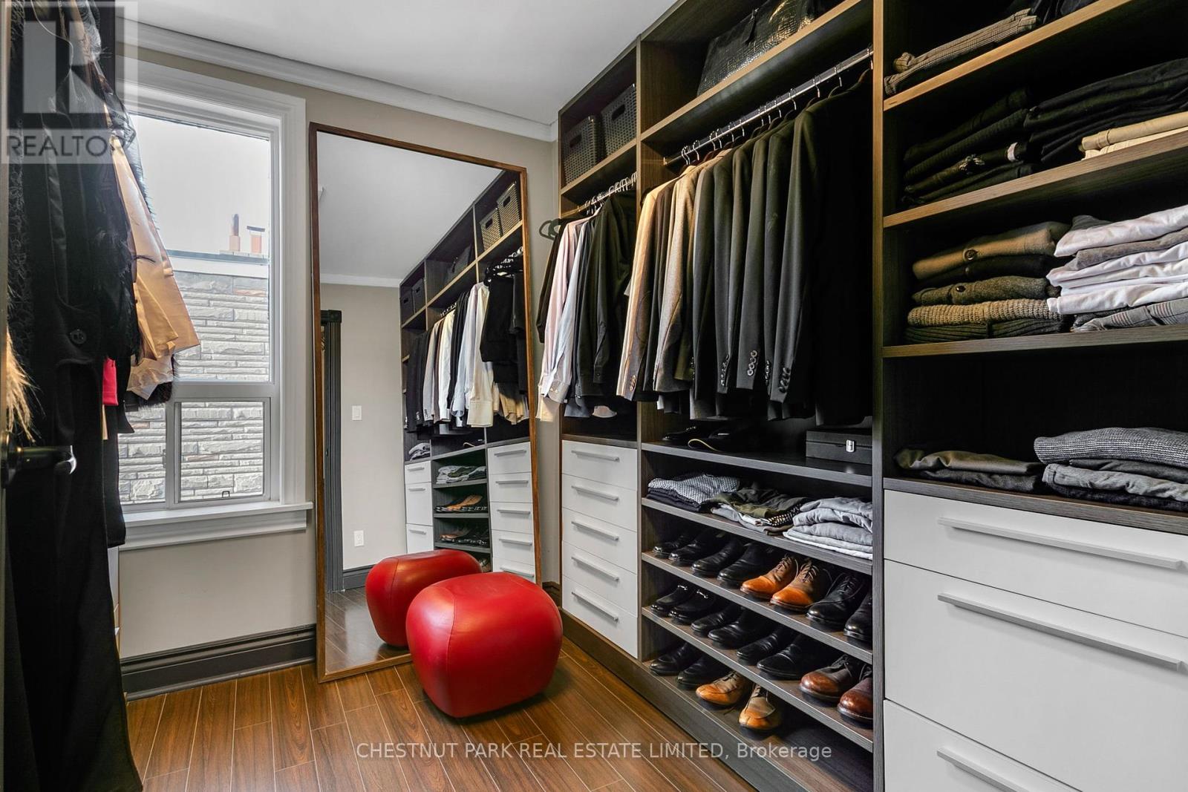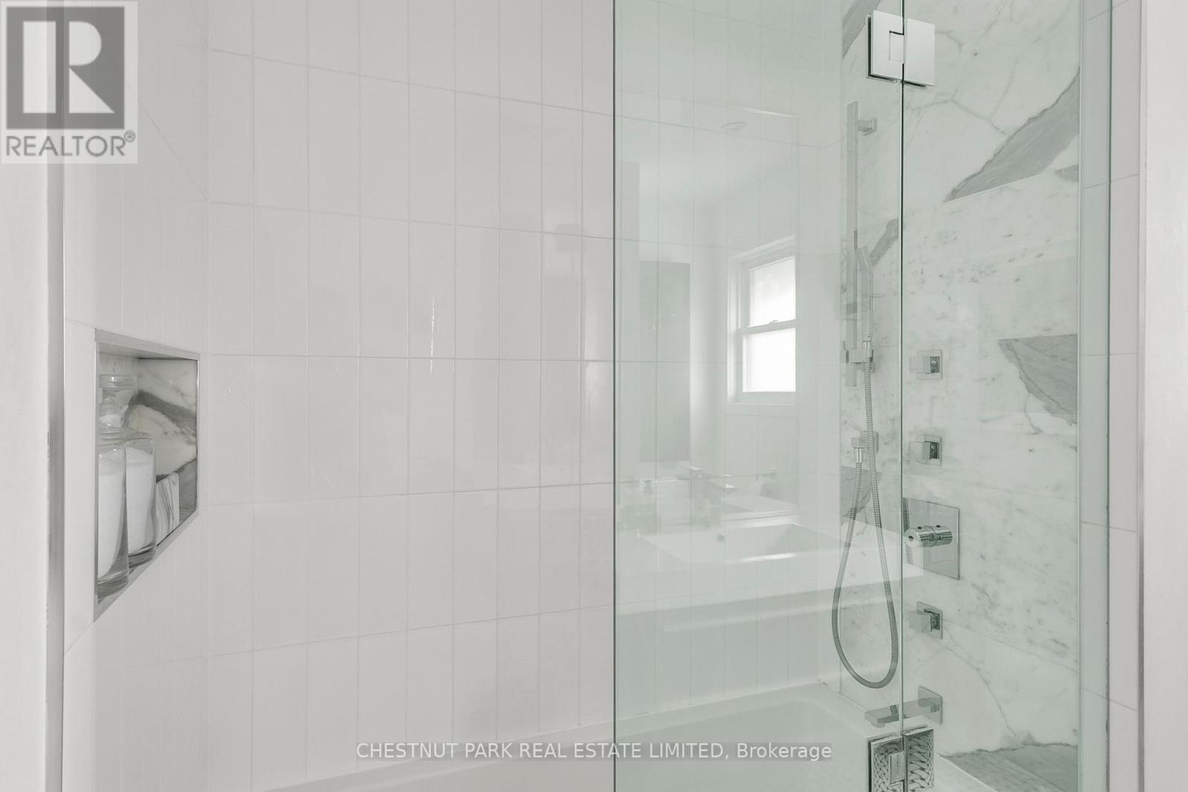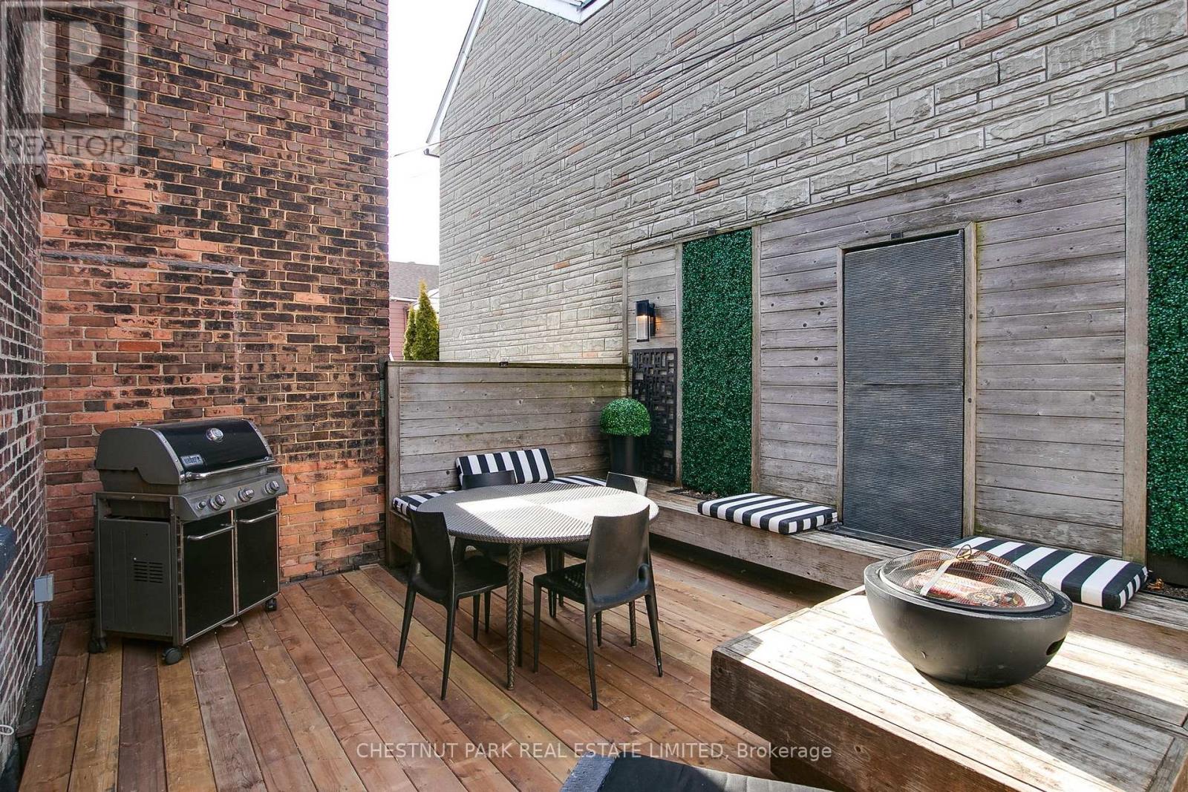210 Brock Avenue Toronto, Ontario M6K 2L9
$1,149,000
Designer's Home in vibrant Brockton Village. With a walk score of 96, you are set amongst Toronto's most sought-after shops, bars and restaurants of Dundas Street West, the Ossington strip and fabulous Roncesvalles. Designed for entertaining, the entire Living/Kitchen/Dining first floor revolves around one, very functional, 4-sided column (Extendable TV, Fireplace, Fridge, Pantry, Bookshelf). Custom kitchen floor to ceiling walnut cabinetry sits on heated porcelain floors surrounding a stunning 6 foot island/dining table. The custom matched walnut table base, with Raven Caesar Stone top, gives up no utility to elegance. There is storage galore with 3 counter-depth food pantries and more pot-drawers than pots. Calcatta porcelain backsplash adds the bistro vibe and its all tied together under a mid-century chandelier with smoked glass globes to set the perfect mood.The framing of the back deck with built in seating uses the 2-piece coffee table for an evening fire or slides into the seating area for a double sun-bed. This oasis offers complete privacy from neighbours. The second level offers 3 bedrooms, one currently used as a walk-in closet with interiors by Muti. A large, renovated washroom with Muti floating vanity completes this level. The lower level features a gorgeous spa washroom with dramatic porcelain wall tiles and a contemporary black and white vanity. There is a good sized bedroom, large laundry room, and extra storage closets throughout. A separate entrance from the street invites potential to create your own income suite. Steps to transit, Brock PS and Daycare, St. Helens Catholic, Library, Mary McCormick Centre and Dufferin Grove Park. This jewel of a home is move-in ready and waiting for its new owner. **** EXTRAS **** High end appliances, British B&W in-ceiling Speakers, Private Street Entrance to Lower Level for Potential Income Unit, New Basement Drains & Backwater Valve (2022), Gorgeous Back Deck Oasis (id:61015)
Open House
This property has open houses!
2:00 pm
Ends at:4:00 pm
2:00 pm
Ends at:4:00 pm
Property Details
| MLS® Number | C11946625 |
| Property Type | Single Family |
| Neigbourhood | Brockton Village |
| Community Name | Little Portugal |
| Amenities Near By | Park, Public Transit, Schools |
| Community Features | Community Centre |
| Equipment Type | Water Heater - Gas |
| Rental Equipment Type | Water Heater - Gas |
Building
| Bathroom Total | 2 |
| Bedrooms Above Ground | 3 |
| Bedrooms Total | 3 |
| Amenities | Fireplace(s) |
| Appliances | Dishwasher, Dryer, Microwave, Oven, Refrigerator, Stove, Washer, Whirlpool |
| Basement Development | Finished |
| Basement Features | Walk Out |
| Basement Type | N/a (finished) |
| Construction Style Attachment | Attached |
| Cooling Type | Central Air Conditioning |
| Exterior Finish | Brick |
| Fireplace Present | Yes |
| Fireplace Total | 1 |
| Flooring Type | Porcelain Tile, Hardwood, Laminate |
| Foundation Type | Stone |
| Heating Fuel | Natural Gas |
| Heating Type | Forced Air |
| Stories Total | 2 |
| Type | Row / Townhouse |
| Utility Water | Municipal Water |
Land
| Acreage | No |
| Land Amenities | Park, Public Transit, Schools |
| Sewer | Sanitary Sewer |
| Size Depth | 48 Ft ,6 In |
| Size Frontage | 19 Ft |
| Size Irregular | 19 X 48.5 Ft |
| Size Total Text | 19 X 48.5 Ft |
Rooms
| Level | Type | Length | Width | Dimensions |
|---|---|---|---|---|
| Second Level | Primary Bedroom | 3.08 m | 3.51 m | 3.08 m x 3.51 m |
| Second Level | Bedroom 2 | 3.2 m | 2.83 m | 3.2 m x 2.83 m |
| Second Level | Bedroom 3 | 2.47 m | 2.44 m | 2.47 m x 2.44 m |
| Basement | Bedroom | 5.91 m | 2.56 m | 5.91 m x 2.56 m |
| Basement | Laundry Room | 2.41 m | 1.71 m | 2.41 m x 1.71 m |
| Main Level | Kitchen | 4.08 m | 2.2 m | 4.08 m x 2.2 m |
| Main Level | Dining Room | 4.08 m | 2.2 m | 4.08 m x 2.2 m |
| Main Level | Living Room | 3.78 m | 3.05 m | 3.78 m x 3.05 m |
https://www.realtor.ca/real-estate/27856962/210-brock-avenue-toronto-little-portugal-little-portugal
Contact Us
Contact us for more information




































