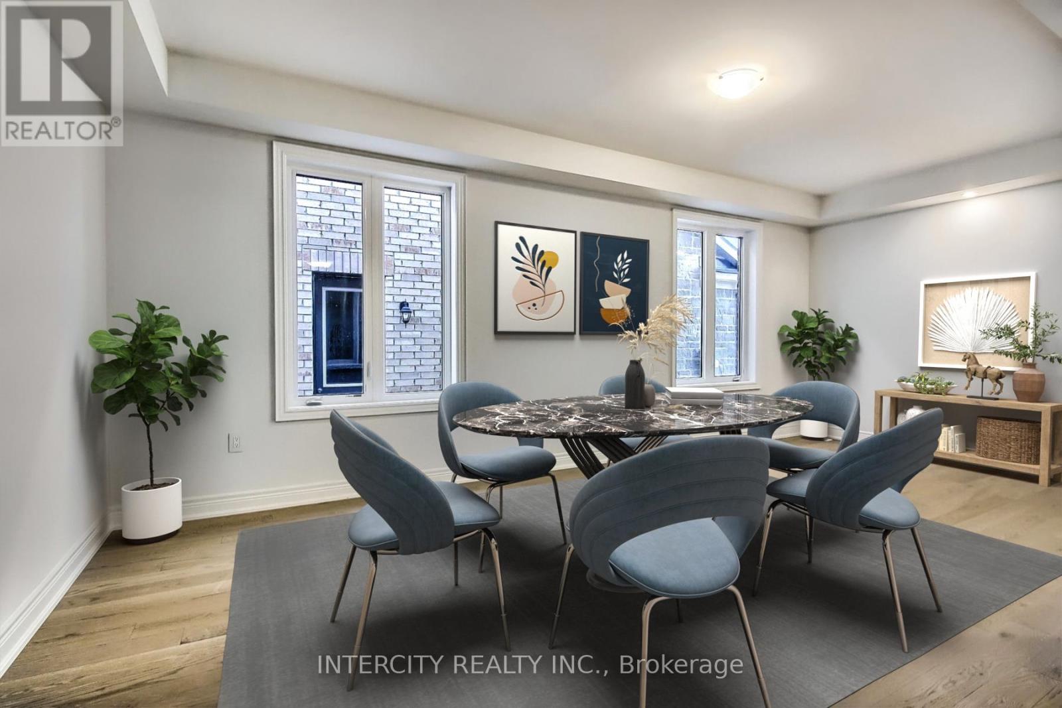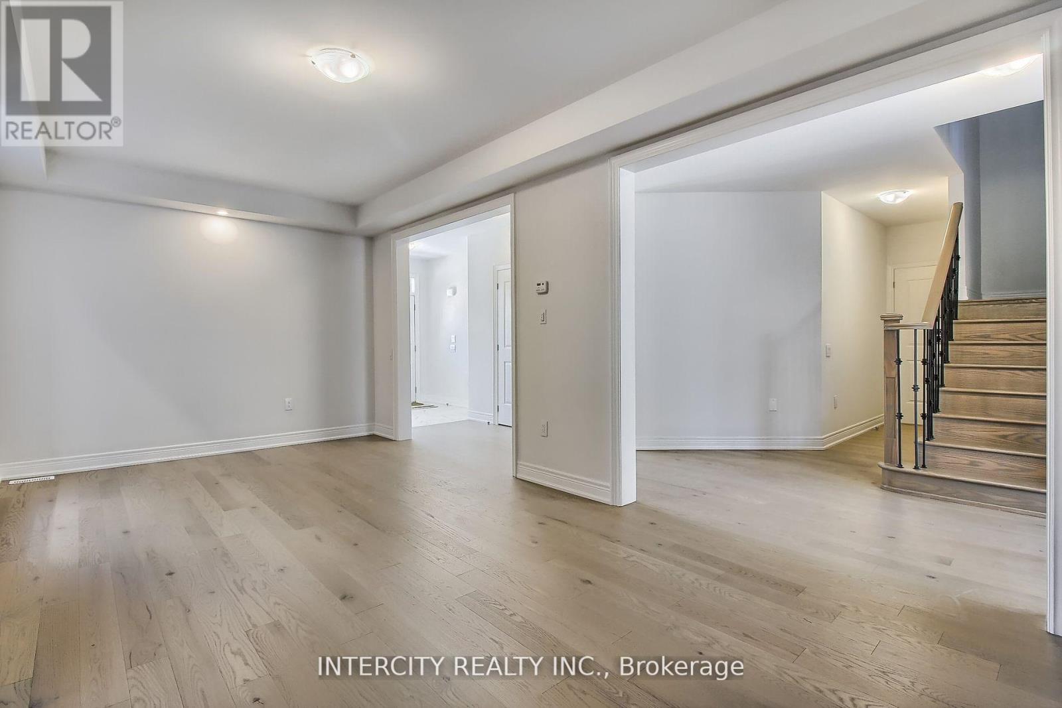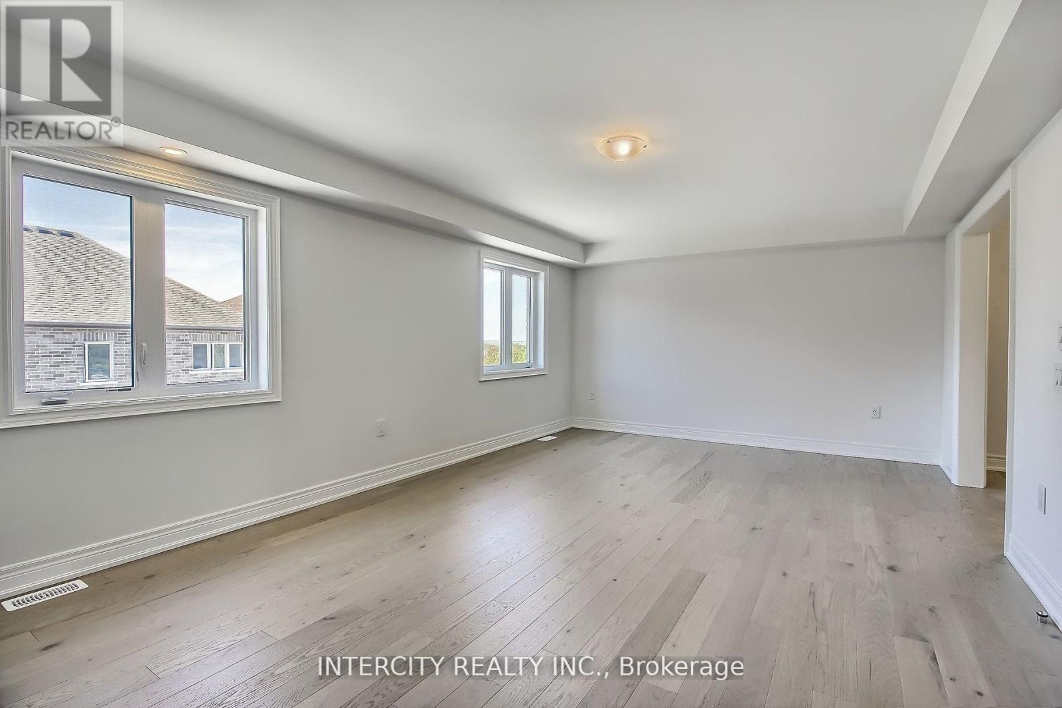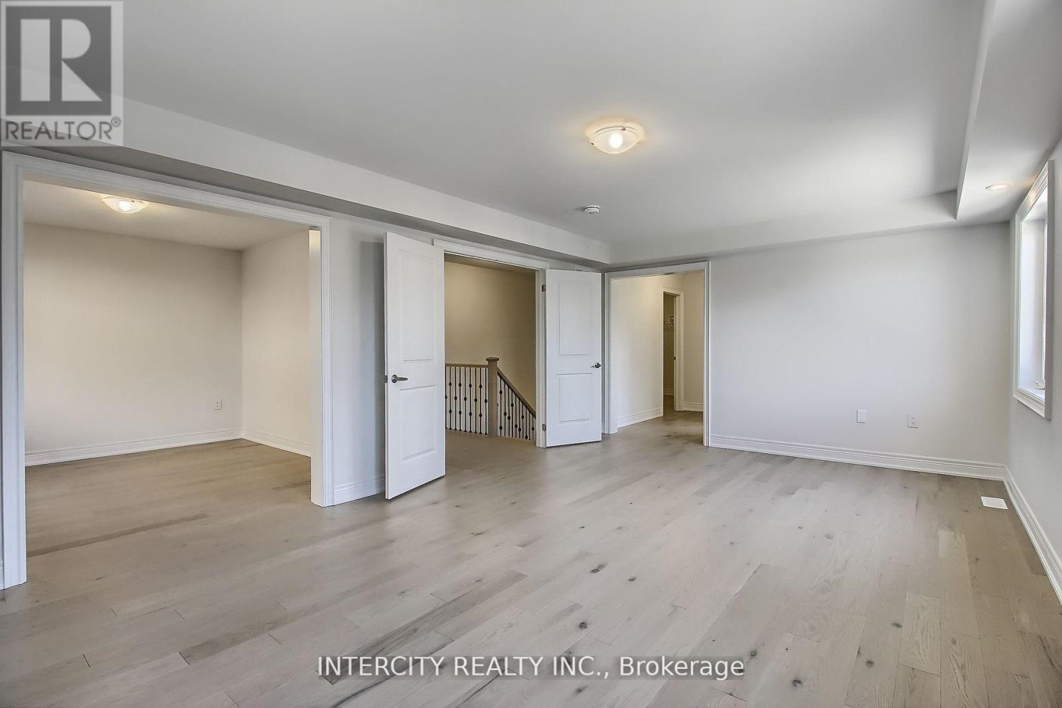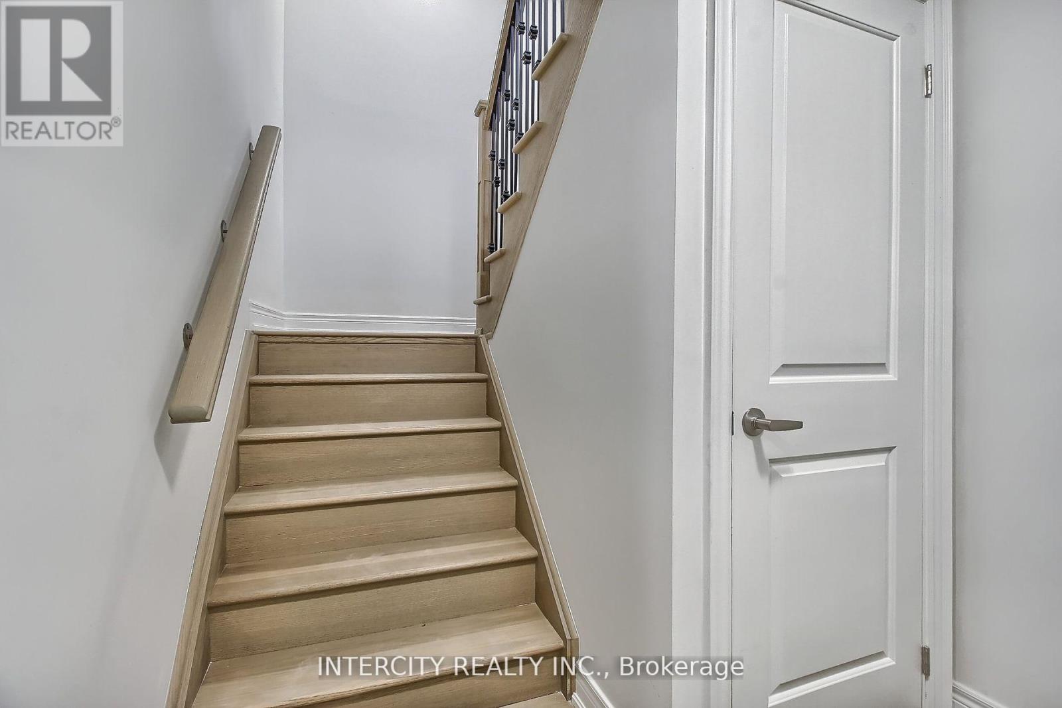331 Seaview Heights East Gwillimbury, Ontario L9N 0Z1
$1,499,990
Being sold under Power of Sale. Property is now vacant and easy to show. Exceptional, New 4-Bedroom Detached Residence Crafted By "Countrywide Homes" Featuring The "Indra Model." This Spacious 3200 Sq. Ft. Home Is Nestled On A 45-ft Lot With A Premium View That Overlooks A Tranquil Ravine. Boasting Over $100,000 In Upgrades, This Home Offers An Array Of Luxurious Features, Including 9-foot Ceilings, Premium White Oak Hardwood Flooring Throughout, Iron Railing, 12x24 Porcelain Tiles, Contemporary Fireplace, And A Grand Primary Suite Complete With A Walk-In Closet And A Spa-Inspired 5-Piece Bath Featuring A Freestanding Tub And A Glass Shower, As Well As A Separate Sitting Room That Can Double As A Gym. The Heart Of This Home Is The Family-Sized, Chef-Inspired Kitchen, Equipped With A Breakfast Island, Granite Countertops, VTB Possible. **EXTRAS** " No Reps or Warranties " *** Some Pictures Have Been Virtually Staged *** (id:61015)
Open House
This property has open houses!
2:00 pm
Ends at:4:00 pm
2:00 pm
Ends at:4:00 pm
Property Details
| MLS® Number | N11945163 |
| Property Type | Single Family |
| Community Name | Queensville |
| Amenities Near By | Park, Schools |
| Features | Level Lot |
| Parking Space Total | 4 |
| View Type | View |
Building
| Bathroom Total | 4 |
| Bedrooms Above Ground | 4 |
| Bedrooms Total | 4 |
| Age | New Building |
| Basement Development | Unfinished |
| Basement Type | Full (unfinished) |
| Construction Style Attachment | Detached |
| Exterior Finish | Brick, Stone |
| Fireplace Present | Yes |
| Flooring Type | Hardwood, Porcelain Tile |
| Foundation Type | Poured Concrete |
| Half Bath Total | 1 |
| Heating Fuel | Natural Gas |
| Heating Type | Forced Air |
| Stories Total | 2 |
| Size Interior | 3,000 - 3,500 Ft2 |
| Type | House |
| Utility Water | Municipal Water |
Parking
| Attached Garage |
Land
| Acreage | No |
| Land Amenities | Park, Schools |
| Sewer | Sanitary Sewer |
| Size Depth | 95 Ft |
| Size Frontage | 44 Ft ,8 In |
| Size Irregular | 44.7 X 95 Ft |
| Size Total Text | 44.7 X 95 Ft |
| Zoning Description | Residential |
Rooms
| Level | Type | Length | Width | Dimensions |
|---|---|---|---|---|
| Second Level | Loft | 2.43 m | 2.46 m | 2.43 m x 2.46 m |
| Second Level | Primary Bedroom | 6.09 m | 4.02 m | 6.09 m x 4.02 m |
| Second Level | Exercise Room | 3.04 m | 3.35 m | 3.04 m x 3.35 m |
| Second Level | Bedroom 2 | 3.35 m | 3.65 m | 3.35 m x 3.65 m |
| Second Level | Bedroom 3 | 3.65 m | 3.04 m | 3.65 m x 3.04 m |
| Second Level | Bedroom 4 | 3.04 m | 4.26 m | 3.04 m x 4.26 m |
| Main Level | Dining Room | 3.35 m | 6.07 m | 3.35 m x 6.07 m |
| Main Level | Library | 3.04 m | 3.04 m | 3.04 m x 3.04 m |
| Main Level | Kitchen | 2.74 m | 4.57 m | 2.74 m x 4.57 m |
| Main Level | Eating Area | 3.35 m | 3.96 m | 3.35 m x 3.96 m |
| Main Level | Family Room | 5.18 m | 3.96 m | 5.18 m x 3.96 m |
Utilities
| Cable | Available |
| Sewer | Installed |
Contact Us
Contact us for more information




